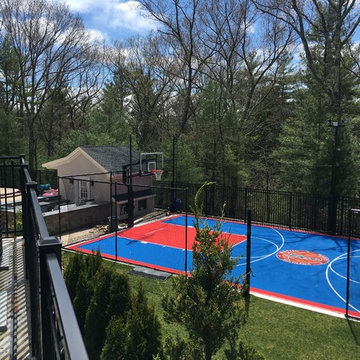Giardini neri - Foto e idee
Filtra anche per:
Budget
Ordina per:Popolari oggi
181 - 200 di 7.666 foto
1 di 3
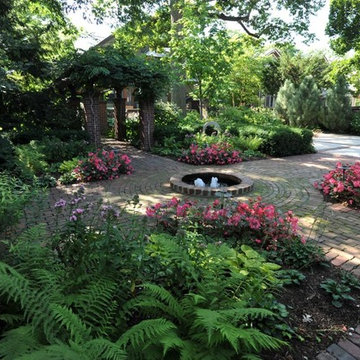
Foto di un grande giardino formale contemporaneo esposto a mezz'ombra in cortile in primavera con fontane e pavimentazioni in mattoni
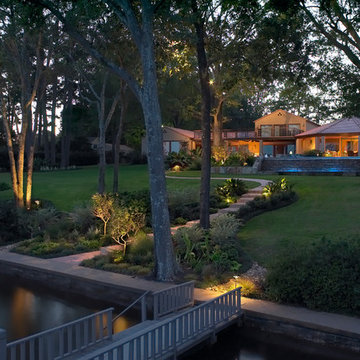
Sam Smead
Ispirazione per un grande giardino american style esposto a mezz'ombra dietro casa in estate con un ingresso o sentiero e pavimentazioni in cemento
Ispirazione per un grande giardino american style esposto a mezz'ombra dietro casa in estate con un ingresso o sentiero e pavimentazioni in cemento
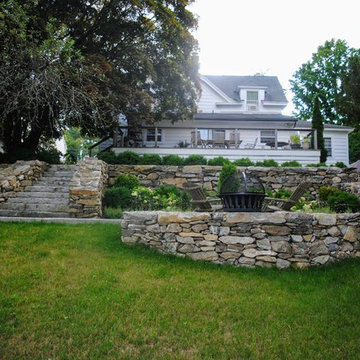
The owners of this charming in town home engaged Christine Krause Design Studio to solve the issue of a steep grade off of the back of their home that was the only access to the back yard and existing vegetable garden. The clients also wished to add additional outdoor living space for entertaining friends and family as well as enjoying summer evenings outdoors. The clients were keen to have a clean, symmetrical feel to the new space.
The construction included softening the grade, building a native stone retaining wall, adding a gentle sloping side area for access, and functional yet aesthetic steps that lead you out into the lawn and gardens. The material for the new steps is reclaimed granite. We constructed a lower level, curved retaining seat wall with a built in “table.”
The client is an avid gardener and has lovely, well-tended gardens. The client and I worked together to create a planting palette that reflected the existing textures and colors of the existing plant material.
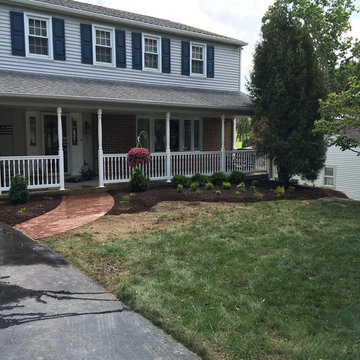
Idee per un giardino formale chic esposto in pieno sole di medie dimensioni e davanti casa in estate con un ingresso o sentiero e pavimentazioni in mattoni
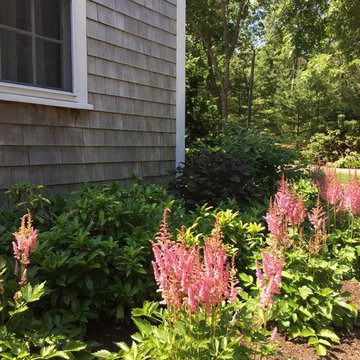
As part of a multi phase project, we designed the front foundation of this cape house in Osterville. We transplanted shrubs to other locations, installed a sea shell drip edge along the foundation and then planted native plants like winterberry, bearberry, and blueberry to play off the massive maintained woodland plantings throughout the property. We also added perennials and roses to add color throughout the season.
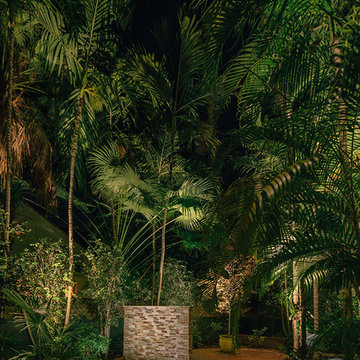
Tamara Alvarez
Esempio di un giardino tropicale di medie dimensioni e dietro casa
Esempio di un giardino tropicale di medie dimensioni e dietro casa
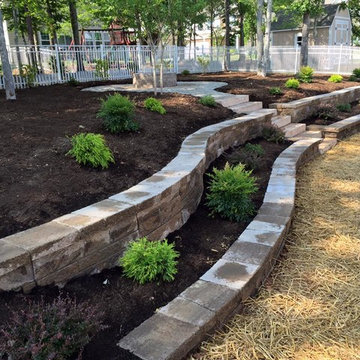
Esempio di un giardino classico di medie dimensioni e dietro casa con un focolare e pavimentazioni in pietra naturale
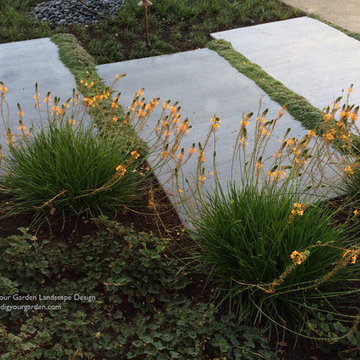
The front areas of this landscape were transformed from a tired, water thirsty lawn into a contemporary setting with dramatic concrete pavers leading to the home's entrance and a new driveway using large concrete slabs with small black pebbles set in resin. Plants for sun and part shade complete this project. They include Bulbine frutescens 'Hallmark', a non-stop bloomer in northern california with orange/yellow flowers, with Creeping Raspberry (Rubus pentalobus) a tough ground covers that forms a dense matt. Elfin thyme ground cover softens the concrete pathway, and mondo grass on other side of pathway with a Japanese Maple tree accented with Mexican pebbles. Completed in February 2014. The back areas of this transformation are in a separate project: Modern Water-Side Landscape Remodel. Photos: © Eileen Kelly, Dig Your Garden Landscape Design.
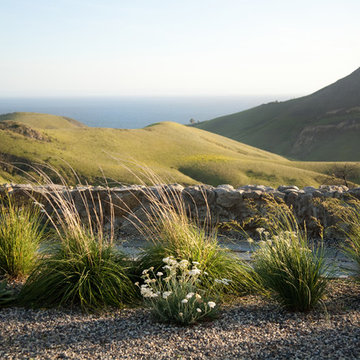
Heaven on earth! All Margie could think of while on this site was, "All I need is a tent out here with this view and I'd be happy." The small weekend home on the flank of the rolling grassy coastal plain in Hollister Ranch (near Gaviota, CA) faces breath-taking panoramic views of ocean, islands, coastal plain, foothills and mountains. This place is all about a great outdoor space with just enough house for in case it rains! The pocket sized garden makes a titanic impact bringing a little intimate, livable space to the expansive scenery.
Restrained plantings take their cue from the glorious setting. Sweeps of native grasses and succulents dot the garden with olive trees for shade. Dramatic succulents in pots as juxtapose the simple background. The goal was to blend a few practical uses such as wind protected dining and lounging, a hot tub and a fire pit into the nearly undisturbed surroundings. The cedar hot tub is tucked into hillside and surrounded by fieldstone walls and fish-scale flagstone. A small flash-heater provides a warm water shower under an olive next to the tub for de-sanding before plunging into the tub for post-surf warm-up. Meandering gravel paths and lyrical fieldstone "tole work" on the floor plane brings movement to the garden and ties the long narrow space together. The campfire circle (fueled by propane) and lanterns in the trees invite outdoor evening entertainment. Driftwood details - surf rack, stools around the fire pit, posts for hanging lanterns - complete this idyllic surf camp. Cowabunga, dude!
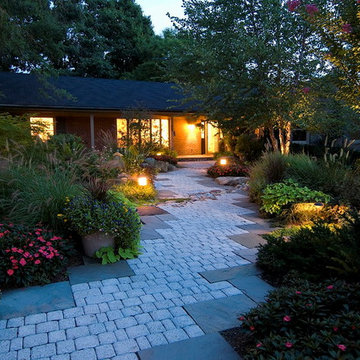
A modern ranch style home with a very generous front walk and entry garden. Rustic pavers are disbursed with Pa. flagstone paving. Night lighting leads the way for evening visitors. Annual and perennials add color amongst the trees and shrubs.
©Garden Gate Landscaping, Inc./Charles W. Bowers
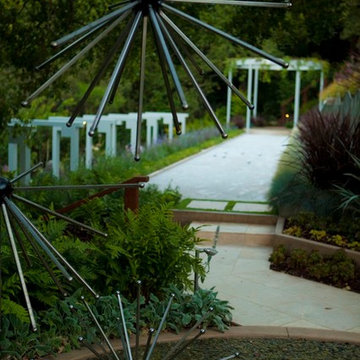
Immagine di un ampio campo sportivo esterno minimal esposto in pieno sole in estate con ghiaia
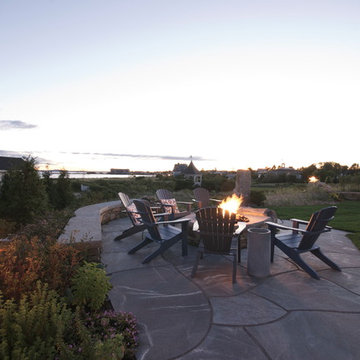
Idee per un grande giardino formale stile marino esposto in pieno sole dietro casa in autunno con un focolare e pavimentazioni in pietra naturale
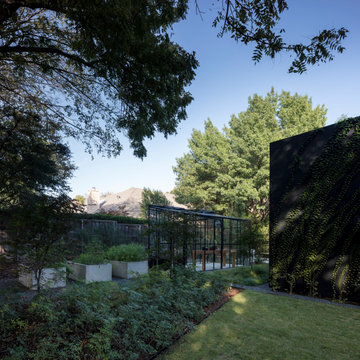
Raised vegetable garden using cattle watering troughs with a modern glass greenhouse.
Idee per un giardino moderno esposto in pieno sole di medie dimensioni e dietro casa con ghiaia e recinzione in legno
Idee per un giardino moderno esposto in pieno sole di medie dimensioni e dietro casa con ghiaia e recinzione in legno
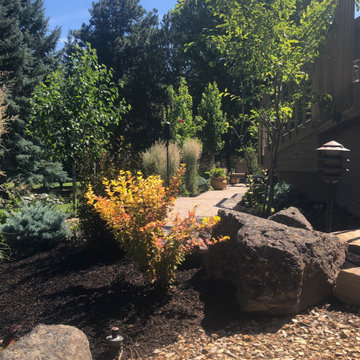
Ispirazione per un giardino tradizionale esposto a mezz'ombra di medie dimensioni e dietro casa in autunno con pavimentazioni in cemento
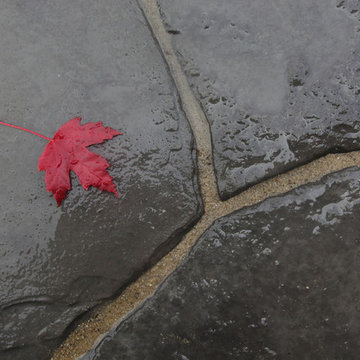
Idee per un vialetto d'ingresso rustico esposto in pieno sole di medie dimensioni e davanti casa in autunno con un ingresso o sentiero e pavimentazioni in cemento
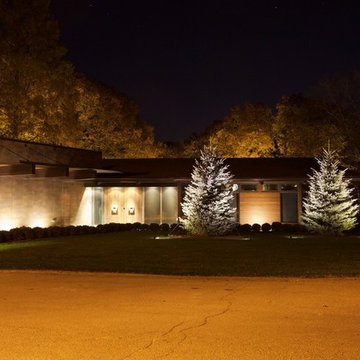
Wayne Williams Photography
Ispirazione per un grande giardino design esposto in pieno sole davanti casa con pavimentazioni in cemento
Ispirazione per un grande giardino design esposto in pieno sole davanti casa con pavimentazioni in cemento

For a family who believes fitness is not only an essential part of life but also a fun opportunity for the whole family to connect, build and achieve greatness together there is nothing better than a custom designed obstacle course right in your back yard.
THEME
The theme of this half mile trail through the woods is evident in the fun, creative and all-inclusive obstacles hidden in the natural flow of the land around this amazing family home. The course was created with adults and children, advanced and beginner athletes, competitive and entertaining events all accounted for. Each of the 13 obstacles was designed to be challenging no matter the size, skill or ability of the athlete lucky enough to run the course.
FOCUS
The focus for this family was to create an outdoor adventure that could be an athletic, social and personal outlet for their entire family while maintaining the natural beauty of the landscape and without altering the sweeping views from the home. The large scale of the challenging obstacles is camouflaged within the landscape using the rolling hills and mature trees as a natural curtain in every season. The beauty of the course does not diminish the functional and demanding nature of the obstacles which are designed to focus on multiple strength, agility, and cardio fitness abilities and intensities.
STORAGE
The start of the trail includes a raised training area offering a dedicated space clear from the ground to place bags, mats and other equipment used during the run. A small all-terrain storage cart was provided for use with 6 yoga mats, 3 medicine balls of various weights, rings, sprinting cones, and a large digital timer to record laps.
GROWTH
The course was designed to provide an athletic and fun challenge for children, teens and adults no matter their experience or athletic prowess. This course offers competitive athletes a challenge and budding athletes an opportunity to experience and ignite their passion for physical activity. Initially the concept for the course was focused on the youngest of the family however as the design grew so did the obstacles and now it is a true family experience that will meet their adapting needs for years. Each obstacle is paired with an instructional sign directing the runners in proper use of the obstacle, adaptations for skill levels and tips on form. These signs are all customized for this course and are printed on metal to ensure they last for many years.
SAFETY
Safety is crucial for all physical activity and an obstacle course of this scale presents unique safety concerns. Children should always be supervised when participating in an adventure on the course however additional care was paid to details on the course to ensure everyone has a great time. All of the course obstacles have been created with pressure treated lumber that will withstand the seasonal poundings. All footer pilings that support obstacles have been placed into the ground between 3 to 4 feet (.9 to 1.2 meters) and each piling has 2 to 3 bags of concrete (totaling over 90 bags used throughout the course) ensuring stability of the structure and safety of the participants. Additionally, all obstacle lumber has been given rounded corners and sanded down offering less splintering and more time for everyone to enjoy the course.
This athletic and charismatic family strives to incorporate a healthy active lifestyle into their daily life and this obstacle course offers their family an opportunity to strengthen themselves and host some memorable and active events at their amazing home.
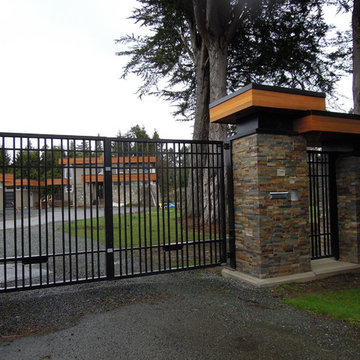
Custom aluminum double swing driveway gate with matching pedestrian gate. Installed by Harbour Door Services in Victoria, BC.
Esempio di un giardino tradizionale
Esempio di un giardino tradizionale
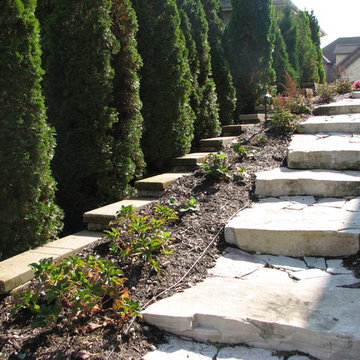
Idee per un giardino tradizionale esposto in pieno sole di medie dimensioni con un ingresso o sentiero, un pendio, una collina o una riva e pavimentazioni in pietra naturale
Giardini neri - Foto e idee
10
