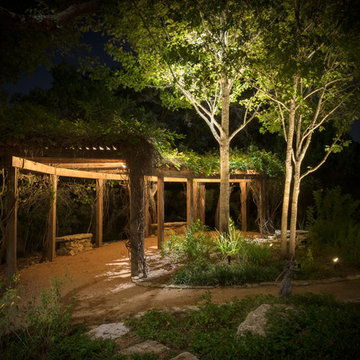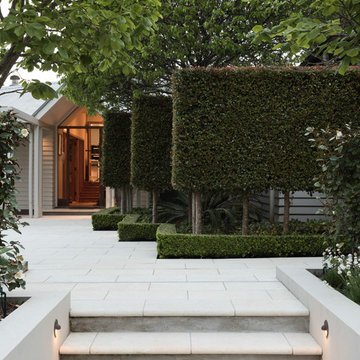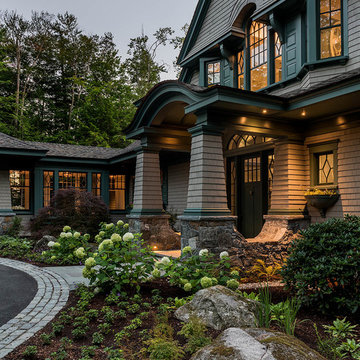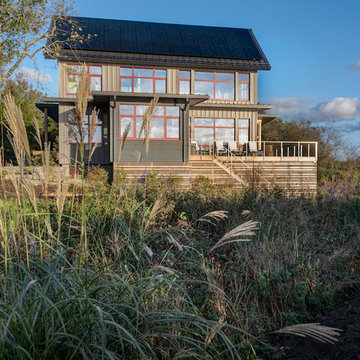Giardini neri, beige - Foto e idee
Filtra anche per:
Budget
Ordina per:Popolari oggi
41 - 60 di 108.518 foto
1 di 3
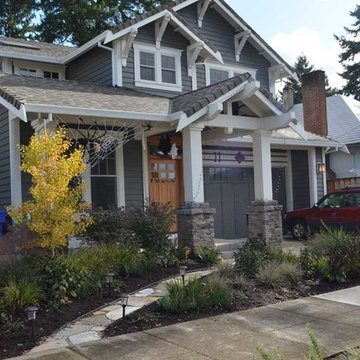
Entrance garden that faces the hot afternoon sun. Plantings are low-maintenance, drought-tolerant, tough species that offer a variety of texture, long-blooming flowers, and all season interest.
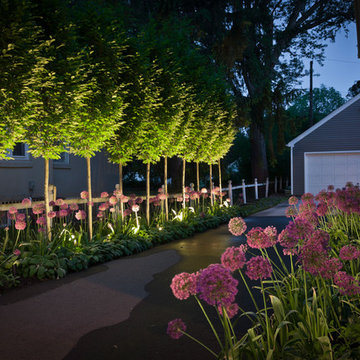
Hornbeams, lamb’s ear, and allium frame the driveway and make the return home a truly welcoming one.
Photo by George Dzahristos.
Immagine di un vialetto d'ingresso minimal di medie dimensioni e davanti casa con un ingresso o sentiero
Immagine di un vialetto d'ingresso minimal di medie dimensioni e davanti casa con un ingresso o sentiero
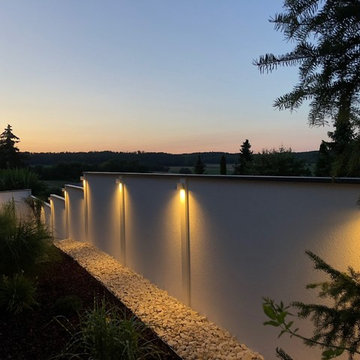
Immagine di un grande giardino minimal esposto in pieno sole in autunno con un muro di contenimento, un pendio, una collina o una riva e pavimentazioni in pietra naturale
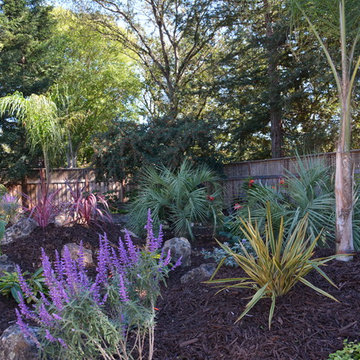
Pindo palms in the background, Date palms in the foreground and all kinds of other beautiful plants
Ispirazione per un giardino tropicale
Ispirazione per un giardino tropicale
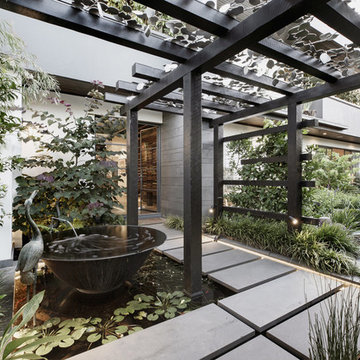
Photography: Gerard Warrener, DPI
Photography for Atkinson Pontifex
Design, construction and landscaping: Atkinson Pontifex
Immagine di un giardino industriale esposto a mezz'ombra davanti casa con pavimentazioni in cemento
Immagine di un giardino industriale esposto a mezz'ombra davanti casa con pavimentazioni in cemento
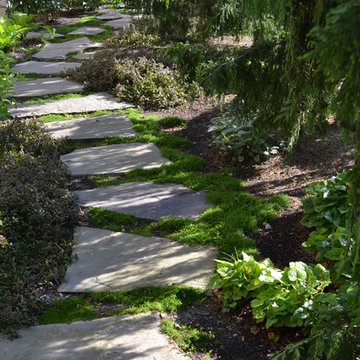
A meandering path provides access to the front of the residence. This path is protected by weeping Hemlocks and the steppers are surrounded by thyme.
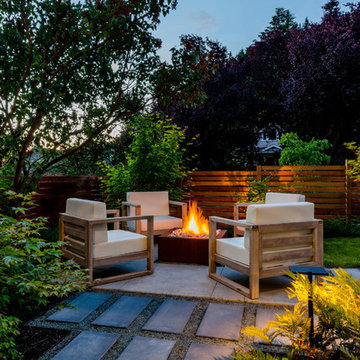
In Seattle's Fremont neighborhood SCJ Studio designed a new landscape to surround and set off a contemporary home by Coates Design Architects. The narrow spaces around the tall home needed structure and organization, and a thoughtful approach to layout and space programming. A concrete patio was installed with a Paloform Bento gas fire feature surrounded by lush, northwest planting. A horizontal board cedar fence provides privacy from the street and creates the cozy feeling of an outdoor room among the trees. LED low-voltage lighting by Kichler Lighting adds night-time warmth .
Photography by: Miranda Estes Photography
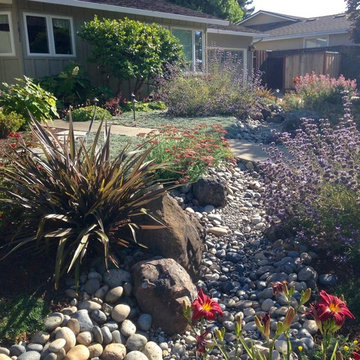
The dry creek bed that meanders throughout the garden captures rainwater from the rooftop during the winter and allows precious water to stay on site and soak into the soil.
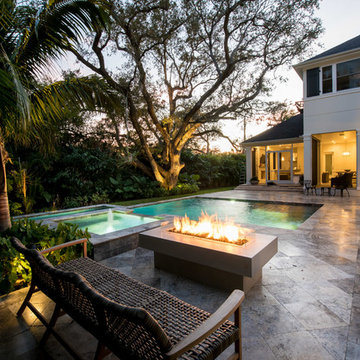
One of three grand live oaks that was saved on the property is uplit at night, working with the pool, spa and fire table to create a warm glow throughout the backyard.
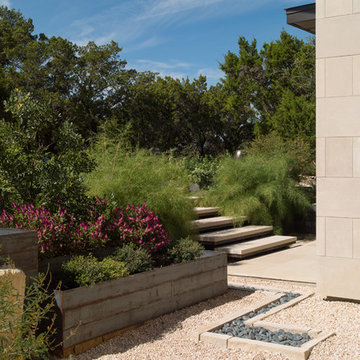
Immagine di un giardino xeriscape minimal esposto a mezz'ombra di medie dimensioni e nel cortile laterale con ghiaia
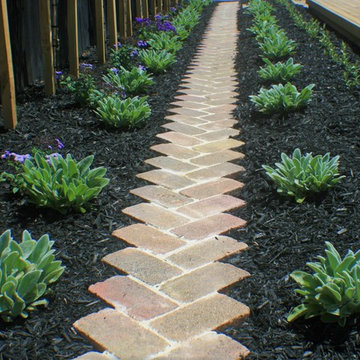
Having completed their new build in a semi-rural subdivision, these clients turned their attention to the garden, painting the fence black, building a generous deck and then becoming stuck for inspiration! On their wishlist were multiple options for seating, an area for a fire- bowl or chiminea, as much lawn as possible, lots of fruit trees and bee-friendly plantings, an area for a garden shed, beehive and vegetable garden, an attractive side yard and increased privacy. A new timber fence was erected at the end of the driveway, with an upcycled wrought iron gate providing access and a tantalising glimpse of the garden beyond. A pebbled area just beyond the gate leads to the deck and as oversize paving stones created from re-cycled bricks can also be used for informal seating or a place for a chiminea or fire bowl. Pleached olives provide screening and backdrop to the garden and the space under them is underplanted to create depth. The garden wraps right around the deck with an informal single herringbone 'gardener's path' of recycled brick allowing easy access for maintenance. The lawn is angled to create a narrowing perspective providing the illusion that it is much longer than it really is. The hedging has been designed to partially obstruct the lawn borders at the narrowest point to enhance this illusion. Near the deck end, the lawn takes a circular shape, edged by recycled bricks to define another area for seating. A pebbled utility area creates space for the garden shed, vegetable boxes and beehive, and paving provides easy dry access from the back door, to the clothesline and utility area. The fence at the rear of the house was painted in Resene Woodsman "Equilibrium" to create a sense of space, particularly important as the bedroom windows look directly onto this fence. Planting throughout the garden made use of low maintenance perennials that are pollinator friendly, with lots of silver and grey foliage and a pink, blue and mauve colour palette. The front lawn was completely planted out with fruit trees and a perennial border of pollinator plants to create street appeal and make the most of every inch of space!
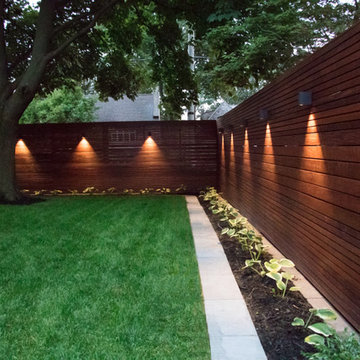
LED lights on IPE hardwood horizontal fence and frosted glass.
Ispirazione per un giardino design nel cortile laterale
Ispirazione per un giardino design nel cortile laterale
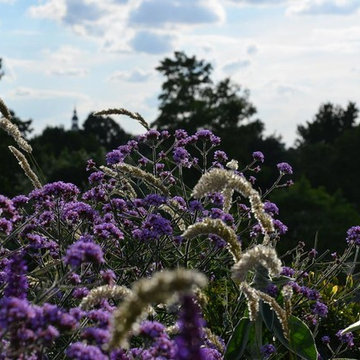
Garten von Ehren, Hamburg
Planung & Foto: Sarah Fee KLEVER
Immagine di un grande giardino tradizionale sul tetto con un giardino in vaso
Immagine di un grande giardino tradizionale sul tetto con un giardino in vaso
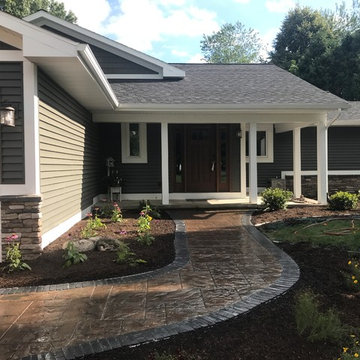
This amazing front entry way landscape design includes an amazing front entry way walkway with a complete reshape of planting beds, edging, mulch, and new seeded grass areas. The project was designed and built by Platinum Ponds & Landscaping in August of 2017
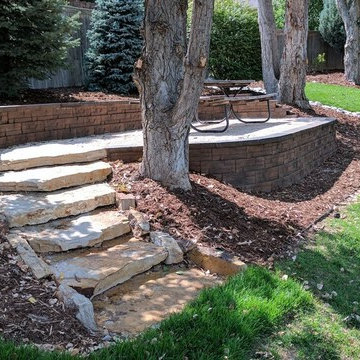
Esempio di un giardino classico esposto in pieno sole di medie dimensioni con un muro di contenimento, un pendio, una collina o una riva e pavimentazioni in pietra naturale
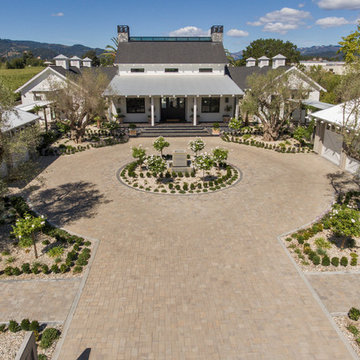
Esempio di un grande vialetto d'ingresso country esposto in pieno sole in cortile in primavera con un ingresso o sentiero e pavimentazioni in mattoni
Giardini neri, beige - Foto e idee
3
