Giardini nel cortile laterale con pedane - Foto e idee
Filtra anche per:
Budget
Ordina per:Popolari oggi
21 - 40 di 480 foto
1 di 3
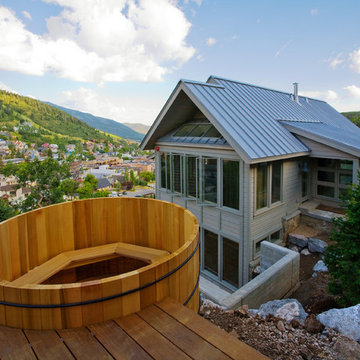
Esempio di un grande giardino minimalista esposto a mezz'ombra nel cortile laterale in estate con fontane e pedane
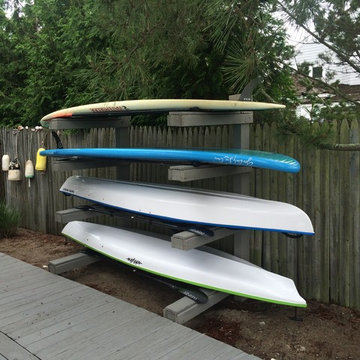
Photo by Barbara Wilson Landscape Architect, LLC
A small residential, seaside property located on Fairfield Beach, Fairfield was renovated by the new owners and adapted for their active family. Barbara was the landscape architect in charge of all of the landscape elements upgrades. She designed new bluestone curving paths to access the front and side doors and designed new landscape lighting to enhance the walks. The existing trees were saved and she designed new shade and salt-tolerant plantings which were added to provide seasonal color and interest while respecting the existing plantings. Along the beach front additional native beach grasses were added to stabilize the dunes while removing some invasive plantings. This work will be phased over the next few years in an effort to keep the sand stable. Beach roses were incorporated into a hollow in the dunes. A small lawn area was renovated and the surrounding Black Pines pruned to provide a small play area and respite from the sun. Beautiful reblooming hydrangeas line the edge of the gravel driveway. Rounded beach stones were used instead of mulch in the island planting along the edge of the adjacent road planted with Miscanthus, Mugo pine and yucca.
Barbara designed a custom kayak rack, custom garbage enclosure, a new layout of the existing wooden deck to facilitate access to the side doors, and detailed how to renovate the front door into only an emergency access with new railings and steps.
She coordinating obtaining bids and then supervised the installation of all elements for the new landscape the project.
The interiors were designed by Jack Montgomery Design of Greenwich, CT and NYC . Tree work was completed by Bartlett Tree Experts. Freddy’s Landscape Company of Fairfield, CT installed the new plantings, installed all the new masonry work and provides landscape maintenance services. JT Low Voltage and Electric installed the landscape lighting.
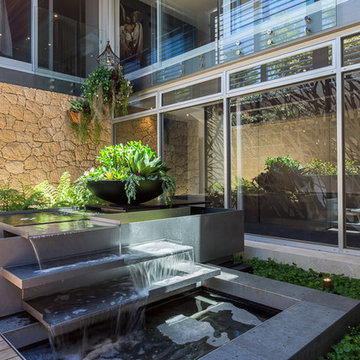
Serena Pearce -Code Lime Photography
Immagine di un piccolo giardino etnico esposto a mezz'ombra nel cortile laterale con pedane
Immagine di un piccolo giardino etnico esposto a mezz'ombra nel cortile laterale con pedane
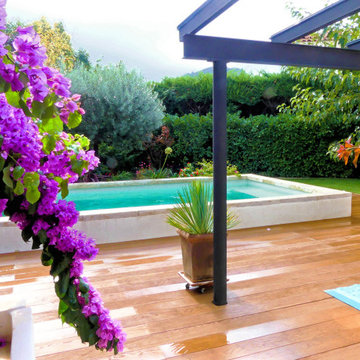
Jardin après travaux - Vue latérale - Piscine sur terrasse bois
Foto di un'aiuola tropicale di medie dimensioni e nel cortile laterale con pedane
Foto di un'aiuola tropicale di medie dimensioni e nel cortile laterale con pedane
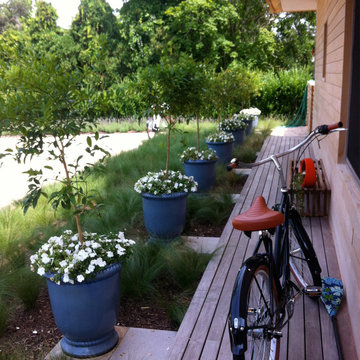
Idee per un giardino chic esposto a mezz'ombra di medie dimensioni e nel cortile laterale con pedane
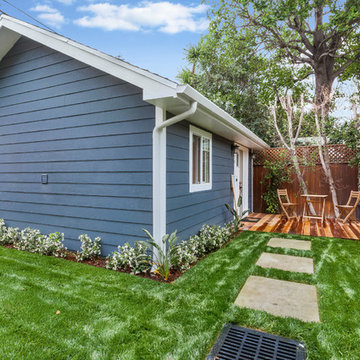
Garage converted into an Accessory Dwelling Unit. Lovely redwood deck complementing the light navy blue ciders creating a very peaceful and vacation-like ambience and feel. Concrete stepping stones leading to the house from the garden.
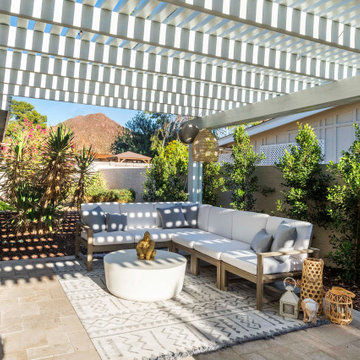
Idee per un privacy in giardino country esposto a mezz'ombra nel cortile laterale con pedane e recinzione in metallo
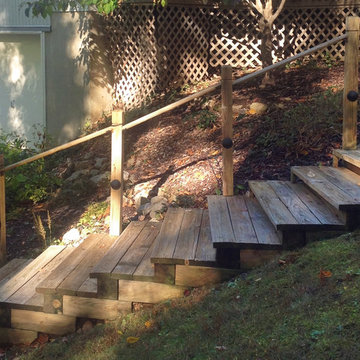
123 W Valley Brook Rd, Long Valley NJ
Currently Listed for sale with Coldwell Banker. For more information, contact Kathryn Barcellona at 908.328.3232 or by email at homes@kbarcellona.com
Nestled in the rolling hills of north-west New Jersey bordering Chester and Tewksbury, this custom Contemporary has a spacious open floor plan, thoughtfully designed to unify indoor-outdoor living. Enjoy the natural beauty of the forest through all four seasons on this one of a kind property. The interior is flooded with natural light by an abundance of windows and 3 large skylights. The forest can be viewed from every window giving your family a spectacular view, changing with every season, year after year. The large kitchen w/ a 9x5 custom Center Island, seating 6, was designed to allow multiple chefs to cook, while entertaining family and friends. Kitchen features include: heated ceramic tile floor, Jenn-air professional 6 Burner Glass Stove w/ indoor BBQ, Built-in Double Oven (Convection/Conventional), modern Dishwasher, and skylight. Two large wooden decks, one with Sliding Glass doors, expand your living and entertainment space tremendously. Main level boasts natural red-oak hardwood floors, vaulted ceilings, a large laundry room and radiant heated ceramic tile floor in the kitchen. Upper Level bedrooms showcase wall-to-wall carpeting. Home also offers a large office, a newly remodeled rec room, ample storage space, and an oversized 2 car garage in the walk-out basement. The 4.2 acre property and gardens attract hummingbirds, butterflies, and dozens of song birds throughout the year. Kids will love exploring Tanners Brook, the woods surrounding the house, and playing in the small treehouse. Hacklebarney State Park, Alsteads Farm and The Columbia Trails are all within minutes.
See the listing on Trulia or Zillow:
http://www.trulia.com/property/3164587947-123-W-Valley-Brook-Rd-Califon-NJ-07830
http://www.zillow.com/homedetails/123-W-Valley-Brook-Rd-Califon-NJ-07830/39509634_zpid/
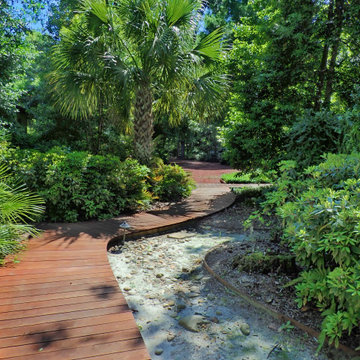
Esempio di un grande giardino design esposto a mezz'ombra nel cortile laterale con pedane
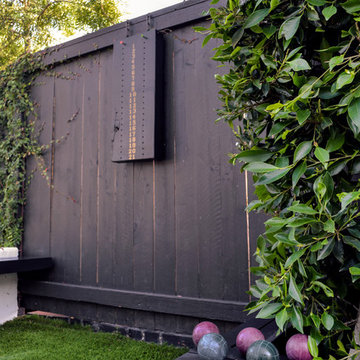
To ensure that the bocce balls stay in place we drilled shallow holes in the ipe wood deck. This is a wonderful space saving idea.
Idee per un grande campo sportivo esterno mediterraneo esposto in pieno sole nel cortile laterale con uno spazio giochi e pedane
Idee per un grande campo sportivo esterno mediterraneo esposto in pieno sole nel cortile laterale con uno spazio giochi e pedane
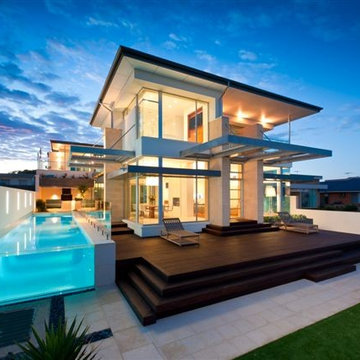
View to the teak decking and glass end to the pool
photography by Lyndon Stacy 0408 826 036
Esempio di un giardino design di medie dimensioni e nel cortile laterale con pedane
Esempio di un giardino design di medie dimensioni e nel cortile laterale con pedane
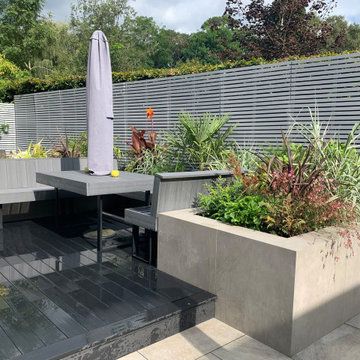
Styleclad porcelain clad planters and SAiGE light grey composite deck board seating area. Kebur Pro Porcelain Charm paving and Charcoal Contemporary Decking boards. Contemporary fencing slats.
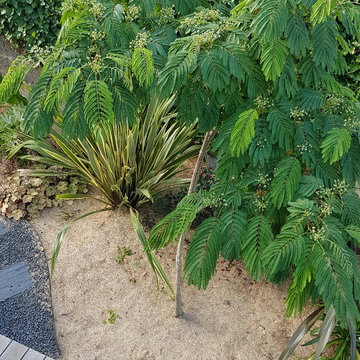
alexandre duval
Ispirazione per un vialetto d'ingresso tropicale esposto in pieno sole di medie dimensioni e nel cortile laterale in estate con un ingresso o sentiero e pedane
Ispirazione per un vialetto d'ingresso tropicale esposto in pieno sole di medie dimensioni e nel cortile laterale in estate con un ingresso o sentiero e pedane
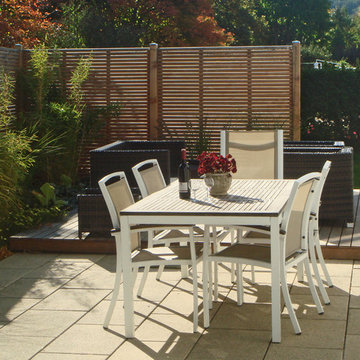
Das Nebeneinander der beiden Funktionsbereiche Esstisch und Loungebereich wird durch unterschiedliche Beläge hervorgehoben. Eine Stufe zur Holzterrasse unterstützt die Abgrenzung. Der Sichtschutzzaun ist lässt durch die Fugen noch einen schmalen Lichtstreifen und verhindert einen zu kompakten Eindruck.
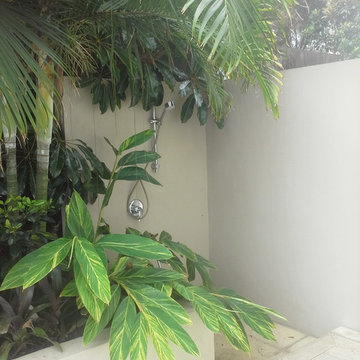
With the maturing of the planting around the outdoor shower one can now be standing under the palm fronds while showering. This is the result that I was hoping for when this shower was designed. Just needs planter on top of opposite side with weeping plants.
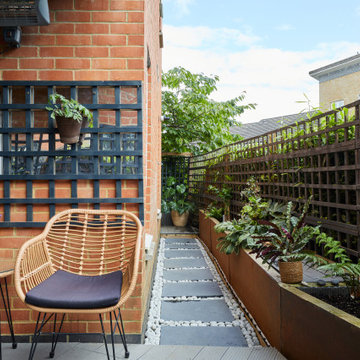
Flat renovation in Nunhead, South East London. We have constructed a curved wall clad with vertical pine timber battens, which soften the edges of the space and create an aesthetically pleasing feature to the space. With the curved bathroom wall we wanted the new bathroom to appear as a identifiable new addition to the flat therefore the geometry of a curved wall, as well as its external cladding with vertical pine timber battens would create the appearance of a ""pod"" inserted into the flat.
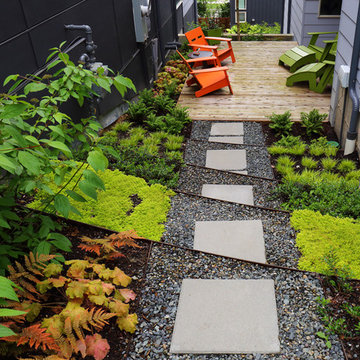
Suzy Bichl, photography
Esempio di un piccolo giardino design in ombra nel cortile laterale con pedane
Esempio di un piccolo giardino design in ombra nel cortile laterale con pedane
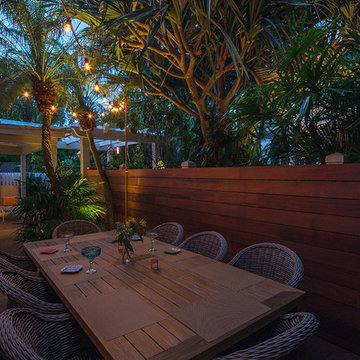
Tamara Alvarez
Foto di un piccolo giardino tropicale esposto a mezz'ombra nel cortile laterale con pedane
Foto di un piccolo giardino tropicale esposto a mezz'ombra nel cortile laterale con pedane
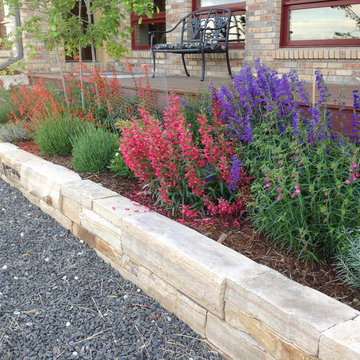
Foto di un grande orto rialzato country nel cortile laterale con pedane
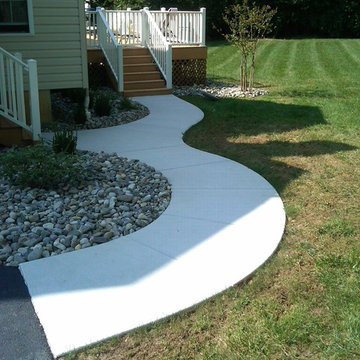
Finished concrete walkway
Esempio di un grande giardino tradizionale esposto a mezz'ombra nel cortile laterale in estate con un ingresso o sentiero e pedane
Esempio di un grande giardino tradizionale esposto a mezz'ombra nel cortile laterale in estate con un ingresso o sentiero e pedane
Giardini nel cortile laterale con pedane - Foto e idee
2