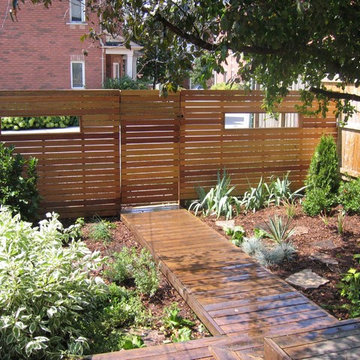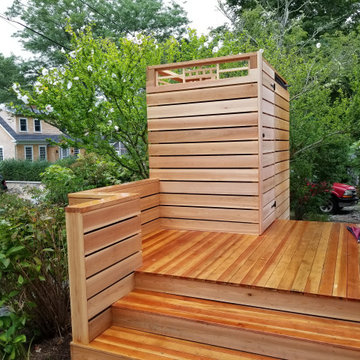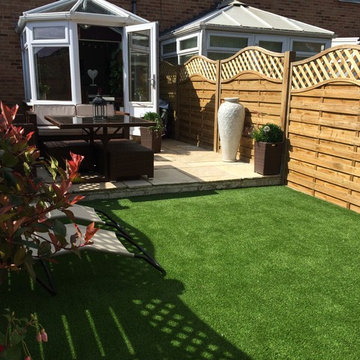Giardini moderni piccoli - Foto e idee
Filtra anche per:
Budget
Ordina per:Popolari oggi
181 - 200 di 4.566 foto
1 di 3
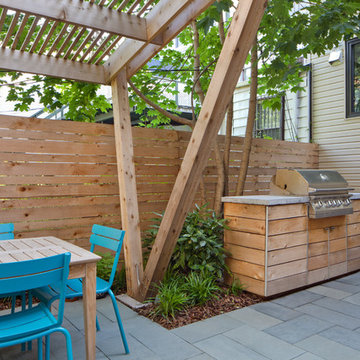
Photos by Anthony Crisafulli
Idee per un piccolo giardino moderno esposto a mezz'ombra dietro casa in estate con pavimentazioni in pietra naturale
Idee per un piccolo giardino moderno esposto a mezz'ombra dietro casa in estate con pavimentazioni in pietra naturale
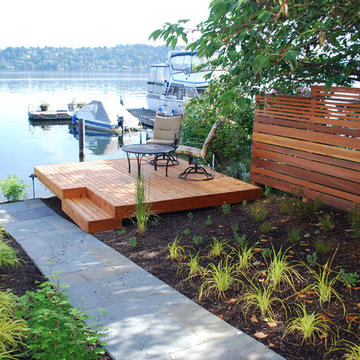
Foto di un piccolo giardino xeriscape minimalista esposto a mezz'ombra nel cortile laterale con un muro di contenimento e pavimentazioni in pietra naturale
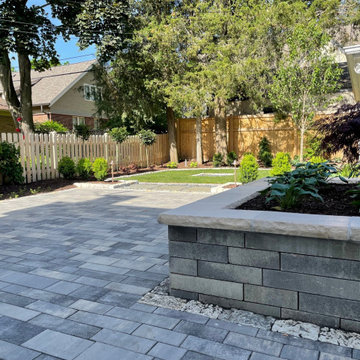
Large planter with Unilock Lineo wall stone and Ledgestone cap for wall. Unilock Artline pavers for patio with Lannon stone paver edging.
Idee per un piccolo orto rialzato moderno esposto in pieno sole dietro casa in estate con pavimentazioni in cemento
Idee per un piccolo orto rialzato moderno esposto in pieno sole dietro casa in estate con pavimentazioni in cemento
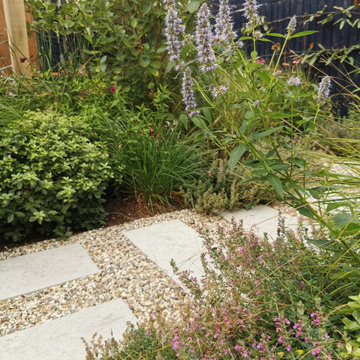
Planting lines the path.
Esempio di una piccola aiuola moderna esposta in pieno sole
Esempio di una piccola aiuola moderna esposta in pieno sole
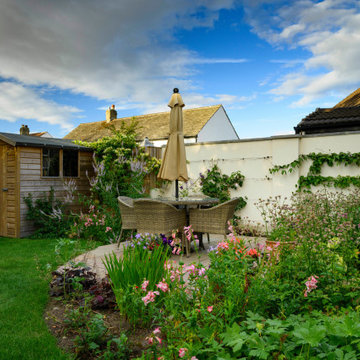
The deep planting beds are now in full glory, softening the paving and making the shed melt away into the corner.
Foto di una piccola aiuola minimalista esposta a mezz'ombra dietro casa con pavimentazioni in pietra naturale
Foto di una piccola aiuola minimalista esposta a mezz'ombra dietro casa con pavimentazioni in pietra naturale
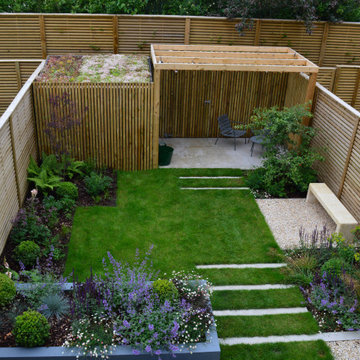
A new build garden for a modern terrace house built in a clean and contemporary style.
With slatted fencing, a modern pergola, clean, porcelain paving, this garden is relaxing and attractive.
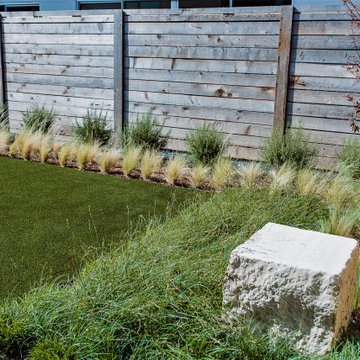
Our client recently purchased a newly-constructed home in order to downsize and have a low- maintenance home and yard. The existing side yard/back yard was undeveloped by the builder, leaving the homeowner with the huge challenge of creating a great outdoor entertaining space for family and friends, while creating privacy and overcoming the over 8-foot steep drop from the existing back porch down to the alley.
The grade was the largest challenge because the space was so narrow with such a large fall from existing porch to the property line. The second largest challenge is that this residence is located in a semi-private community where HOA approval of plans and materials is difficult, as all the residences here share a similar look and feel with a very clean and contemporary aesthetic.
We had to precisely shoot grades to know what kinds of retaining walls would need to be constructed along with how much backfill soil and dirt movement would need to be done. After that the design had to carefully consider the space with maximum functionality for outdoor entertainment with newly constructed walls to ensure it would last for many years to come. All of this was done with multiple meetings with the homeowners who are a retired engineer and active architect themselves. Once a design was settled upon, then submission to the HOA board of approval had to be completed and signed off on with all questions and concerns answered for the community by-laws.
The two biggest difficulties within the construction phase were that the neighbor next to the back yard had a large retaining wall not properly backfilled up to the property line. That neighbor wouldn’t allow us proper access and control to help alleviate the issues, so we had to skillfully work around this to ensure what we constructed would last, despite their property not being properly addressed. We also had to go through multiple shipments from the manufacturer due to large variances in the material’s appearance on the steps and another shipment that was broken during shipping. These two things delayed the project we were working to complete before the spring so the homeowner could have the maximum use of the space this year.
Topping off this challenging construction was a beautiful palette of native grasses, rosemary, groundcover, granite walkways, and synthetic grass to ensure year-round, practically effortless beauty.
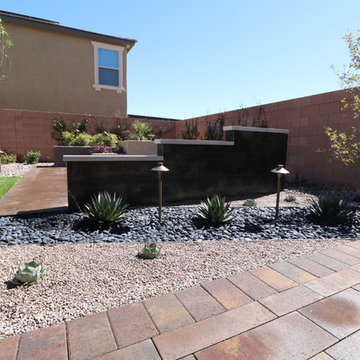
Idee per un piccolo giardino xeriscape moderno esposto in pieno sole dietro casa in estate con pavimentazioni in cemento
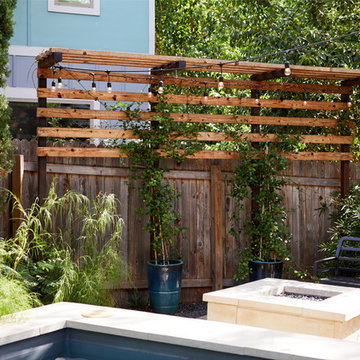
This project is another example of how to maximize small spaces. This customer’s small Brentwood yard was centered around their new plunge pool. However, the existing pavers and layout left much to be desired. We reworked the pavers to create usable spaces and clean lines, and a vines and lighting work with the custom pergola to increase the privacy and add a soft vertical element to encourage the intimate feel of the space. Two other structures block the pool equipment and AC compressor from sight. This reduces the visual weight of these areas and allows the eye to focus on the crown jewel of the space… the pool.
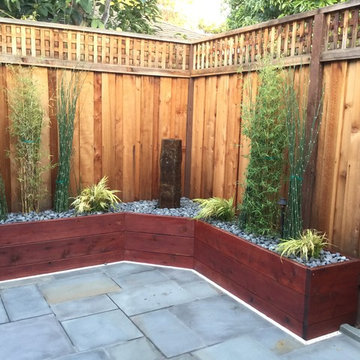
This planter on the private backyard patio adds serene greenery and includes a recirculating fountain
Ispirazione per un piccolo giardino xeriscape moderno esposto a mezz'ombra dietro casa
Ispirazione per un piccolo giardino xeriscape moderno esposto a mezz'ombra dietro casa
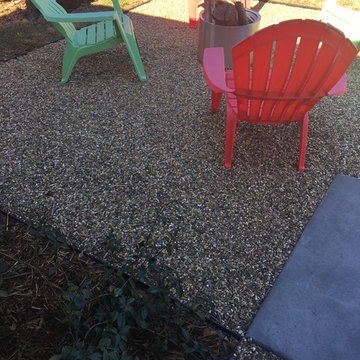
This was a garden space that was a blank slate. All that existed before we conceptualized this garden was water loving turf. BKLD added two outdoor entertaining spaces in this small yard with a colored concrete patio and a crushed rock terrace for an informal fire feature. Umbrella stands were poured into the concrete so that outdoor umbrella's could provide shade and not blow away in this windier corridor of Petaluma. Who's ready for a beverage and some smores?
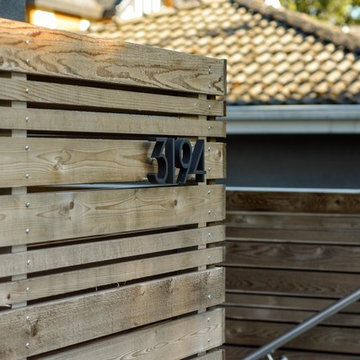
Modern Laneway
KBC Developments + Iredale Architecture
Photos | Alex Barrera | www.visualsbyalex.com
Esempio di un piccolo giardino minimalista
Esempio di un piccolo giardino minimalista
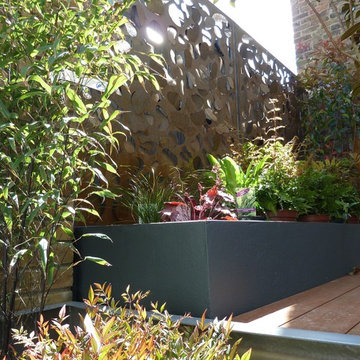
Rust accents in the planting complimenting the corten steel panels
Foto di un piccolo giardino moderno esposto a mezz'ombra davanti casa
Foto di un piccolo giardino moderno esposto a mezz'ombra davanti casa
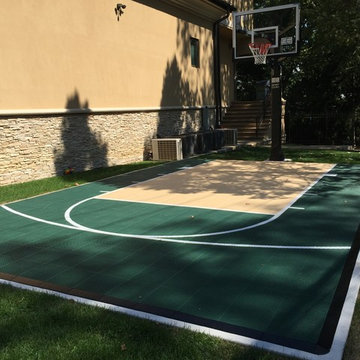
Custom Compact Backyard Basketball Sport Court with Basketball Hoop System and Accessories. Painted lines for basketball.
Foto di un piccolo campo sportivo esterno minimalista esposto a mezz'ombra dietro casa con uno spazio giochi
Foto di un piccolo campo sportivo esterno minimalista esposto a mezz'ombra dietro casa con uno spazio giochi
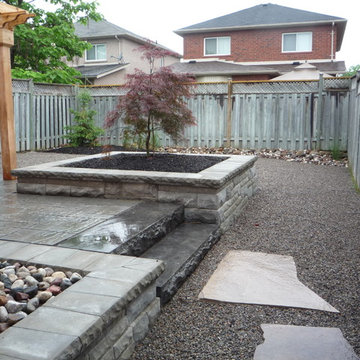
Idee per un piccolo giardino formale moderno esposto a mezz'ombra dietro casa con un ingresso o sentiero e pavimentazioni in pietra naturale
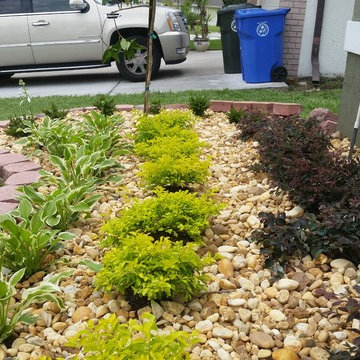
marc rose
Immagine di un piccolo giardino formale moderno esposto in pieno sole davanti casa con un giardino in vaso e ghiaia
Immagine di un piccolo giardino formale moderno esposto in pieno sole davanti casa con un giardino in vaso e ghiaia
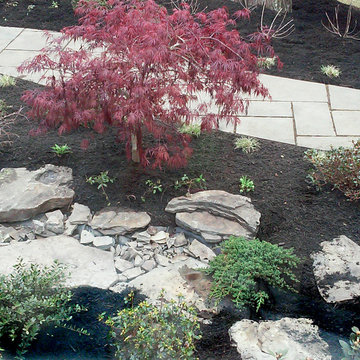
Note filter fabric under rock chips,; fabric installed to suppress vigorous weeds but allow water to penetrate. Chips were created by busting up a few of the thinnest rocks with a sledgehammer. This complimented boulders best while eliminating cost of buying bagged round gravel. Yuk.
Giardini moderni piccoli - Foto e idee
10
