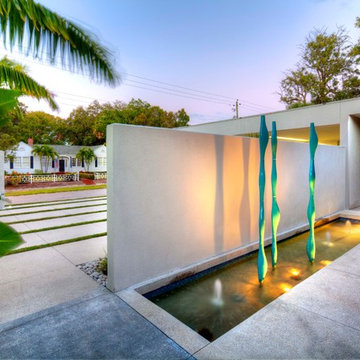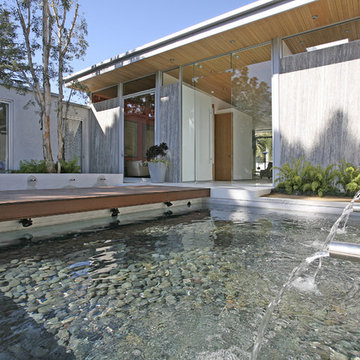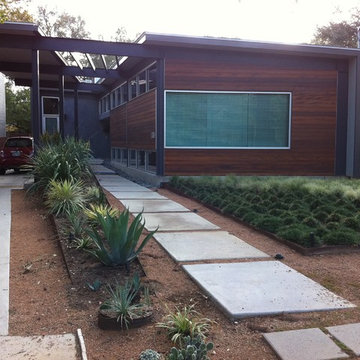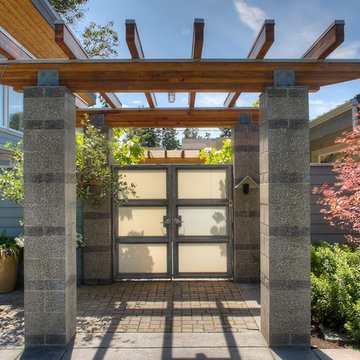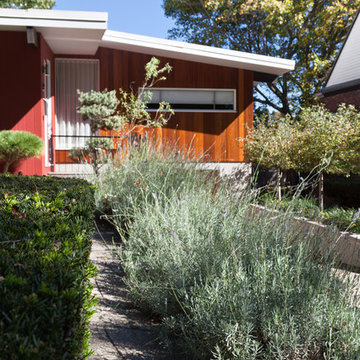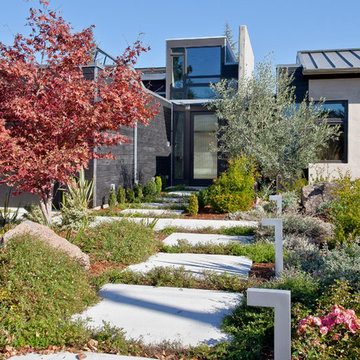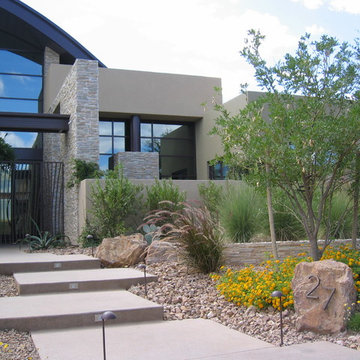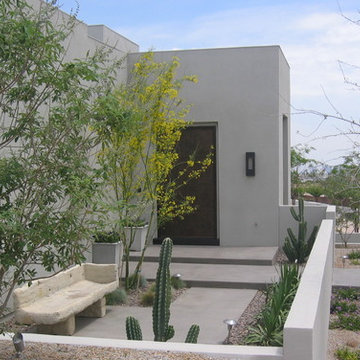Idee per l'arredamento del giardino
Un giardino moderno è il luogo in cui concedersi un momento di relax, immerso nei profumi dei fiori o del prato, al riparo di un albero. Qui su Houzz puoi trovare ispirazione tra 8 foto di giardini da sogno, piccoli o grandi. Prendi ispirazione e salva le fotografie negli Ideabook, album virtuali dove raccogliere le tue
idee giardino da condividere con partner, amici e progettisti. Progettare non è mai stato così facile: puoi annotare, commentare e accedere alle foto da tutti i tuoi dispositivi.
Come arredare un giardino minimalisti
Giardini ben curati e decorati risultano essere dei veri e propri paesaggi da ammirare. Non è necessario raggiungere la perfezione di un giardino giapponese: puoi creare uno spazio verde accogliente anche nel giardino nel retro di casa. Valuta tutte le diverse soluzioni caricate dagli utenti Houzz e, se non trovi l’idea che fa per te, contatta uno dei nostri professionisti, come i
designer del verde. Se sei amante del giardinaggio fai da te, potrai rendere questo spazio il tuo orto botanico personale, prendendo spunto dalle tante
idee per spazi verdi contenute nel nostro magazine. Seguendo i ritmi della fioritura di piante e fiori, il tuo giardino moderno cambierà con il variare delle stagioni, dotandosi ogni volta di colori diversi. Aiuole di tulipani lo coloreranno tra marzo e maggio, mentre le rose la faranno da padrone durante i mesi successivi. Ovviamente tutto da quanto tempo a disposizione hai per dedicarti alla cura del tuo giardino e dalla tua passione per il giardinaggio. Se invece non hai il pollice verde, perchè non optare per un prato d’erba, da movimentare con elementi come un sentiero di ghiaia, una fontana o un piccolo stagno, un muretto in pietra o una staccionata in legno?
Immagini e idee per l'arredo giardino?
Nella sezione giardino, puoi trovare ispirazione per, praticamente, tutti i tipi di giardino esistenti: dai
giardini moderni e mediterranei, a quelli rocciosi, ai giardini zen giapponesi. I nostri utenti danno vita ogni giorno alla più grande community globale di design e gli specialisti del giardino (dagli architetti del paesaggio ai giardinieri) caricano quotidianamente migliaia di fotografie di progetti già realizzati. Il nostro consiglio è di non fermarsi all’idea che puoi già avere in mente, ma sfogliare e trovare ispirazione tra i diversi stili che puoi trovare nel menu a destra in questa pagina. Credici, la tua prossima idea preferita è dietro l’angolo e le idee che i nostri utenti caricano sono semplicemente sorprendenti!
Stili per il giardino
Giardino moderno
Il
giardino moderno è contraddistinto da linee minimali e ben definite. Il layout è netto e lo spazio viene delimitato on estrema precisione. Nel giardino moderno si trova spesso una piscina. Accanto, alcuni alberi a fare ombra, geometricamente potati.
Giardino mediterraneo
Nel
giardino mediterraneo si trovano le piante della macchia mediterranea, la pavimentazione di passaggio in cotto e i tipici muretti a secco.
Giardino giapponese o zen
Il giardino preferito per dedicarsi alla meditazione, ove le forme, l’ordine e la composizione seguono regole tanto antiche quanto rigide è il
giardino in stile asiatico. Il suono dell’acqua che scorre non deve mancare, così come bambù e piccoli alberi.
Come sfruttare gli ornamenti decorativi per arredare un giardino minimalista
Utilizzandoli nel modo corretto e posizionandoli con cura e senso pratico, gli ornamenti da giardino possono dare quel tocco in più al tuo spazio esterno. Un tavolo e qualche sedia, accompagnati da lanterne da appendere ai rami di un albero oppure al porticato, possono dare quel senso di serenità ricercato. Attenzione però allo stile: qualsiasi sceglierai, avrà un forte impatto sul look del tuo ambiente. È opportuno quindi che sia coerente con gli altri elementi decorativi, sia del giardino stesso che dell'esterno della casa. Un cancello in legno o in ferro battuto che si apre su un piccolo sentiero in pietre accompagnerà i tuoi ospiti all'interno del tuo giardino moderno, guidandoli fino all'ingresso di casa. Lungo il percorso, l'ospite potrà incontrare una panca sulla destra, un'aiuola decorata con i tuoi fiori preferiti sulla sinistra, oppure una staccionata. Un angolo con il barbecue offrirà la possibilità di pranzi e cene estive all’aria aperta con amici e parenti, mentre uno spazio di gioco lo renderà il posto preferito dei bambini. Se il vostro giardino è particolarmente esposto al sole, può essere utile installare un pergolato o un gazebo, per poterlo sfruttare anche durante le ore più calde.
