Giardini moderni con un ingresso o sentiero - Foto e idee
Filtra anche per:
Budget
Ordina per:Popolari oggi
101 - 120 di 3.783 foto
1 di 3
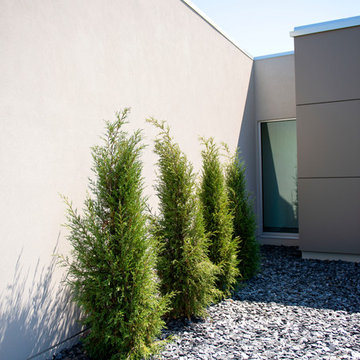
'Taylor' juniper were chosen for their narrow, upright habit.
Renn Kuhnen Photography
Immagine di un giardino formale minimalista esposto in pieno sole di medie dimensioni e davanti casa in estate con un ingresso o sentiero
Immagine di un giardino formale minimalista esposto in pieno sole di medie dimensioni e davanti casa in estate con un ingresso o sentiero
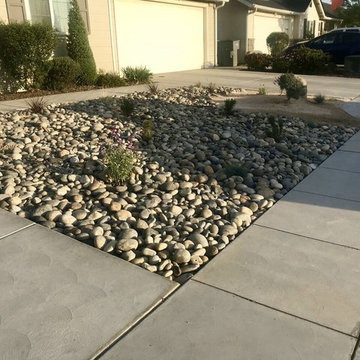
Drought tolerant landscape done to add major curb appeal
Foto di un giardino xeriscape moderno esposto in pieno sole di medie dimensioni e davanti casa con un ingresso o sentiero e ghiaia
Foto di un giardino xeriscape moderno esposto in pieno sole di medie dimensioni e davanti casa con un ingresso o sentiero e ghiaia
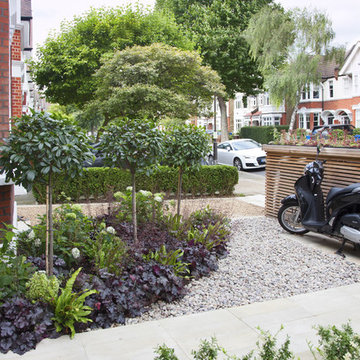
Annaick Guitteny
Idee per un giardino moderno davanti casa con un ingresso o sentiero
Idee per un giardino moderno davanti casa con un ingresso o sentiero
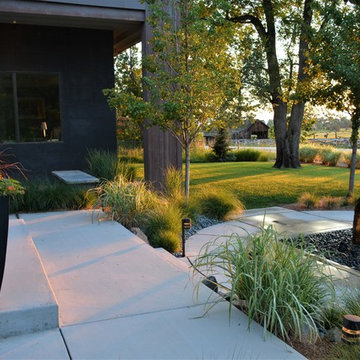
Foto di un giardino formale minimalista esposto a mezz'ombra di medie dimensioni e davanti casa con un ingresso o sentiero e pavimentazioni in cemento
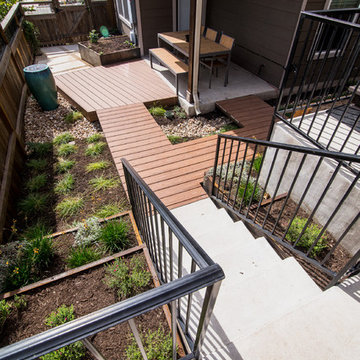
After their brand new construction was completed, this family had a beautiful and comfortable home that truly fit their needs. However, this new construction lacked an outdoor living space, which left the backyard feeling stark and bare. With this blank slate, we were able to create a relaxing environment for this family to enjoy.
Faced with the challenge of using every square-inch of this small space, Native Edge was able to design a landscape that left this family worry-free. We incorporated a low maintenance composite decking system, modern raised metal planters, and a bubbling urn water feature to tie this peaceful landscape together. The poor drainage of the lot gave us the opportunity to create a striking cat walk and drainage feature, which left ample room for their vegetable and herb garden hobby. There is even a nook for the family dog to enjoy!
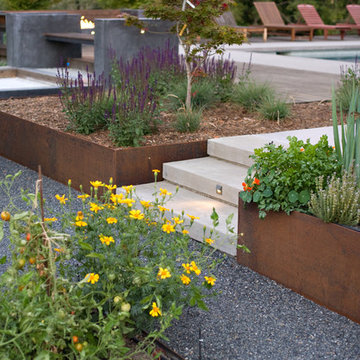
photos by ramsay photography & merge studio
Foto di un giardino minimalista con un ingresso o sentiero
Foto di un giardino minimalista con un ingresso o sentiero
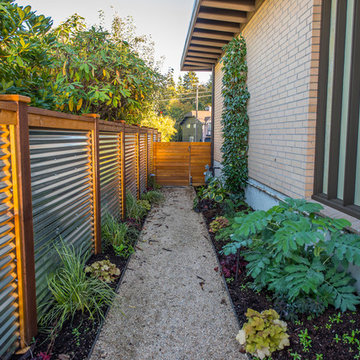
RCMedia
Idee per un giardino moderno di medie dimensioni e davanti casa con un ingresso o sentiero e ghiaia
Idee per un giardino moderno di medie dimensioni e davanti casa con un ingresso o sentiero e ghiaia
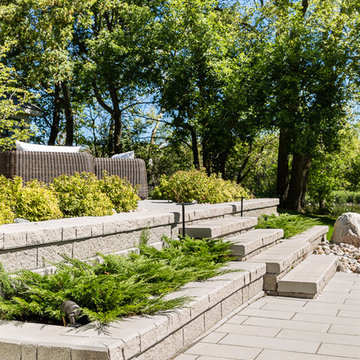
Define your backyard with the distinct edge of our Pisa2 walls. It has a split face look that creates a clean, classic appearance and a tapered design that allows versatility for straight or curved walls. It allows for gravity walls up to 4 feet in height and engineered walls upwards of 30 feet high.
Photo: Barkman Concrete Ltd.
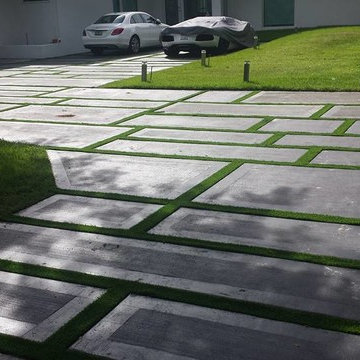
Foto di un grande vialetto d'ingresso moderno esposto in pieno sole davanti casa in primavera con un ingresso o sentiero e pavimentazioni in cemento
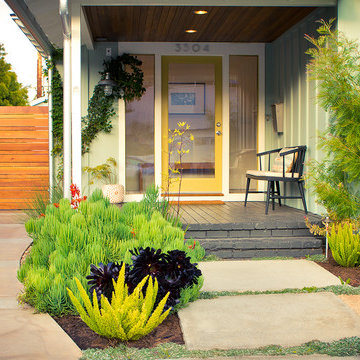
Succulents, grasses and low-water shrubs with vivid foliage give this coastal garden a rich, textured look with minimal maintenance. Exterior colors and furniture selection by Julie McMahon. Photos by Daniel Bosler
Photos by Daniel Bosler
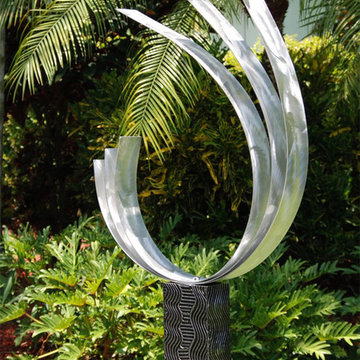
"Triple C" - Modern Abstract Metal Garden Sculpture
The three elements of this free-standing contemporary sculpture, visually weighty metal bands, unfurl themselves from a common point on the sculpture's base, opening up to the sky like an abstracted flower blossom. The brushed surface texture of the metal reflects light, making the piece dance in the sun.
Dimensions:
- Approximately 42"H x 18"L x 6"D including the 14" artistically textured wooden base.
- Ready to secure to a patio, deck or garden stone with the included pre-drilled mounting plate for easy installation.(Screws not included)
Color: All Natural Silver
Please note: custom pieces are available for your size and color specifications.
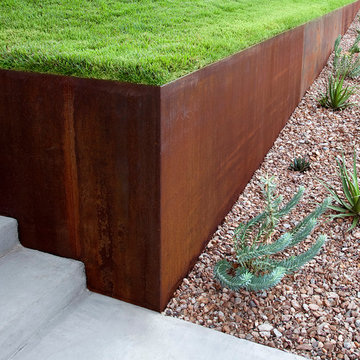
A detail of the front steel planter shows the contrast in color and texture.
This photo was taken by Ryann Ford.
Idee per un giardino xeriscape minimalista di medie dimensioni e davanti casa con un ingresso o sentiero e pavimentazioni in cemento
Idee per un giardino xeriscape minimalista di medie dimensioni e davanti casa con un ingresso o sentiero e pavimentazioni in cemento
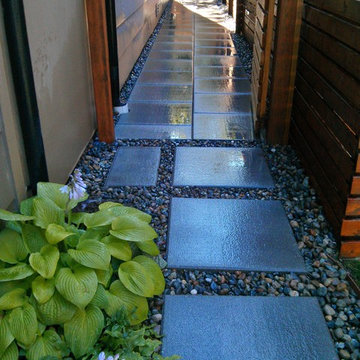
A clean and efficient side path in Ballard. The concrete slabs are Abbottsford Texada (natural color), 24" x 24".
Idee per un piccolo giardino minimalista in ombra nel cortile laterale con un ingresso o sentiero e pavimentazioni in cemento
Idee per un piccolo giardino minimalista in ombra nel cortile laterale con un ingresso o sentiero e pavimentazioni in cemento
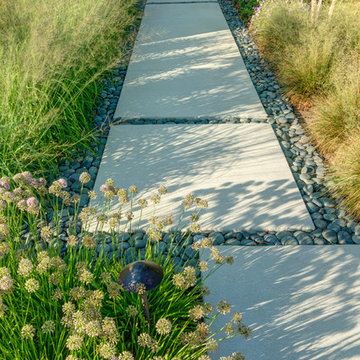
Soft textures of ornamental grasses and perennials line the front walk.
Erickson Digital Studio
Ispirazione per un giardino minimalista esposto in pieno sole davanti casa e di medie dimensioni in autunno con un ingresso o sentiero
Ispirazione per un giardino minimalista esposto in pieno sole davanti casa e di medie dimensioni in autunno con un ingresso o sentiero
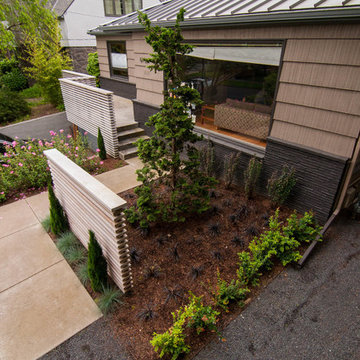
Dramatic plant textures, modern hardscaping and sharp angles enhanced this mid-century modern bungalow. Soft plants were chosen to contrast with the sharp angles of the pathways and hard edges of the MCM home, while providing all-season interest. Horizontal privacy screens wrap the front porch and create intimate garden spaces – some visible only from the street and some visible only from inside the home. The front yard is relatively small in size, but full of colorful texture.

Our client built a striking new home on the east slope of Seattle’s Capitol Hill neighborhood. To complement the clean lines of the facade we designed a simple, elegant landscape that sets off the home rather than competing with the bold architecture.
Soft grasses offer contrast to the natural stone veneer, perennials brighten the mood, and planters add a bit of whimsy to the arrival sequence. On either side of the main entry, roof runoff is dramatically routed down the face of the home in steel troughs to biofilter planters faced in stone.
Around the back of the home, a small “leftover” space was transformed into a cozy patio terrace with bluestone slabs and crushed granite underfoot. A view down into, or across the back patio area provides a serene foreground to the beautiful views to Lake Washington beyond.
Collaborating with Thielsen Architects provided the owners with a sold design team--working together with one voice to build their dream home.
Photography by Miranda Estes
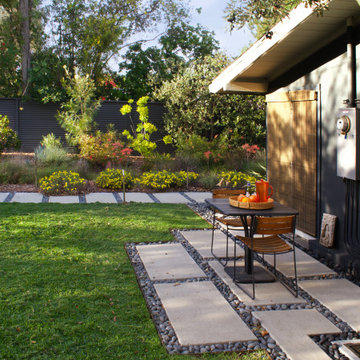
The uneven back yard was graded into ¬upper and lower levels with an industrial style, concrete wall. Linear pavers lead the garden stroller from place to place alongside a rain garden filled with swaying grasses that spans the side yard and culminates at a gracefully arching pomegranate tree, branches laden with impossibly red blossoms and fruit.

MALVERN | WATTLE HOUSE
Front garden Design | Stone Masonry Restoration | Colour selection
The client brief was to design a new fence and entrance including garden, restoration of the façade including verandah of this old beauty. This gorgeous 115 year old, villa required extensive renovation to the façade, timberwork and verandah.
Withing this design our client wanted a new, very generous entrance where she could greet her broad circle of friends and family.
Our client requested a modern take on the ‘old’ and she wanted every plant she has ever loved, in her new garden, as this was to be her last move. Jill is an avid gardener at age 82, she maintains her own garden and each plant has special memories and she wanted a garden that represented her many gardens in the past, plants from friends and plants that prompted wonderful stories. In fact, a true ‘memory garden’.
The garden is peppered with deciduous trees, perennial plants that give texture and interest, annuals and plants that flower throughout the seasons.
We were given free rein to select colours and finishes for the colour palette and hardscaping. However, one constraint was that Jill wanted to retain the terrazzo on the front verandah. Whilst on a site visit we found the original slate from the verandah in the back garden holding up the raised vegetable garden. We re-purposed this and used them as steppers in the front garden.
To enhance the design and to encourage bees and birds into the garden we included a spun copper dish from Mallee Design.
A garden that we have had the very great pleasure to design and bring to life.
Residential | Building Design
Completed | 2020
Building Designer Nick Apps, Catnik Design Studio
Landscape Designer Cathy Apps, Catnik Design Studio
Construction | Catnik Design Studio
Lighting | LED Outdoors_Architectural
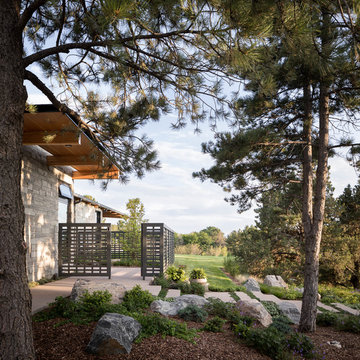
The use of native plants and ornamental grasses
along with the large existing ponderosa pines
help nestle the home into its site. Photographed by David Lauer Photography
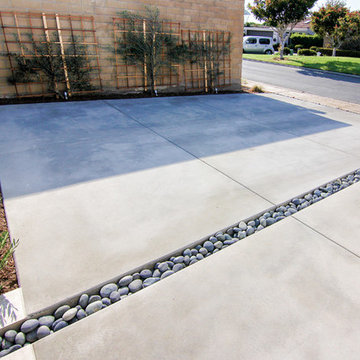
Photos Taken by Louis Pescevic
Concrete with a Sandblast Application - 6" beach pebble trim
Foto di un giardino moderno esposto a mezz'ombra di medie dimensioni e dietro casa in primavera con un ingresso o sentiero e pavimentazioni in cemento
Foto di un giardino moderno esposto a mezz'ombra di medie dimensioni e dietro casa in primavera con un ingresso o sentiero e pavimentazioni in cemento
Giardini moderni con un ingresso o sentiero - Foto e idee
6