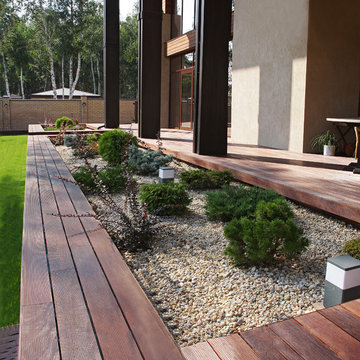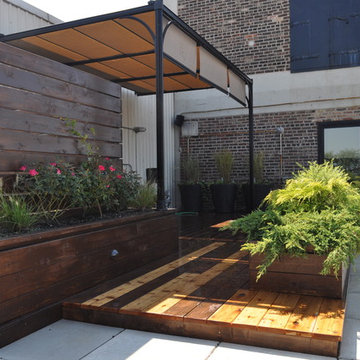Giardini marroni con pedane - Foto e idee
Filtra anche per:
Budget
Ordina per:Popolari oggi
101 - 120 di 797 foto
1 di 3
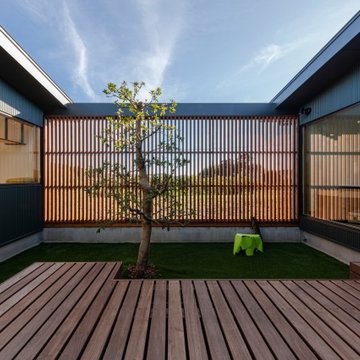
猫を安心して遊ばせることが出来る中庭。
ウッドデッキ、モルタル、芝、土など様々な素材で五感を刺激し、室内飼いの猫たちのストレスを軽減。
木登りしたり走り回ったり隠れたりと本能的な行動を促すこともまた環境エンリッチメントの向上につながっている。
程よい間隔のルーバーフェンスは猫の脱走を防止しつつ、猫たちが外を眺めて楽しむことも出来る。
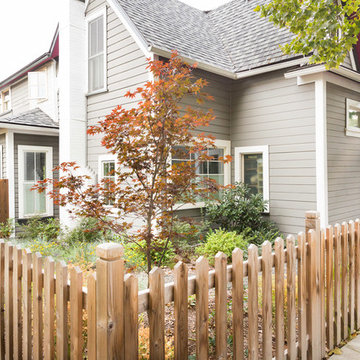
A traditional cedar picket fence surrounds a deer-resistant garden with Heuchera micrantha (Coral Bells), Coreopsis (tickseed), Symphoracarpus albus (Snowberry), Euphorbia (spurge), and Acer palmatum 'Moonfire' (Japanese Maple).
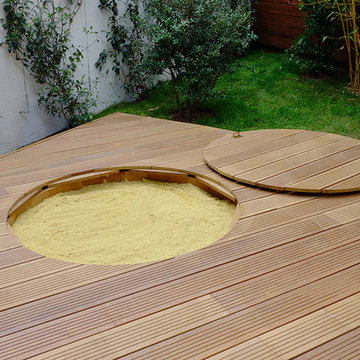
Keller
Ispirazione per un piccolo giardino minimal esposto in pieno sole dietro casa con pedane
Ispirazione per un piccolo giardino minimal esposto in pieno sole dietro casa con pedane
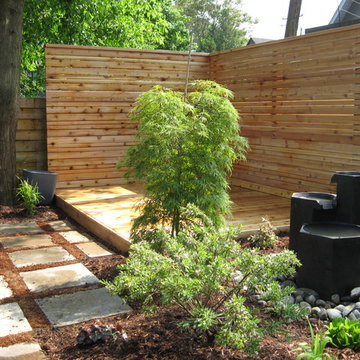
Got rid of all the grass, installed some drought tolerant plants, added a water feature and created a raised dining terrace with privacy screens in an otherwise exposed back yard.
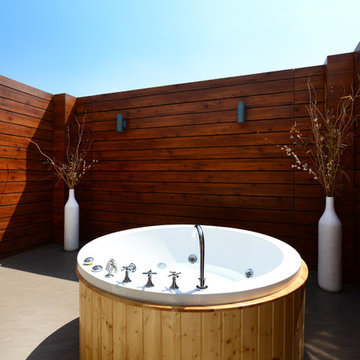
sameer chawda
Idee per un giardino contemporaneo di medie dimensioni e dietro casa con pedane
Idee per un giardino contemporaneo di medie dimensioni e dietro casa con pedane
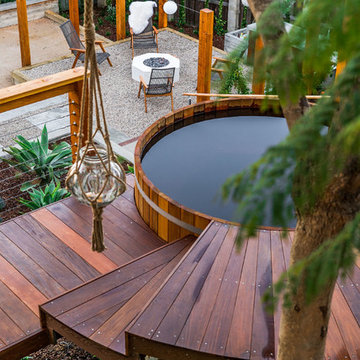
Close-up of Cedar jacuzzi tub and Ipe deck with view of bottom level fire lounge seating area.
Photography: Brett Hilton
Esempio di un grande giardino contemporaneo esposto in pieno sole dietro casa con pedane
Esempio di un grande giardino contemporaneo esposto in pieno sole dietro casa con pedane
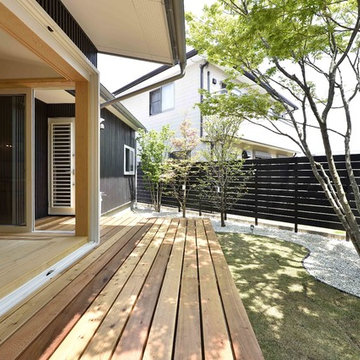
2017年 日本エコハウス大賞 協賛賞
〜深い庇と庭の樹木は夏の直射日光を遮って、室温上昇を抑える働きをします。
Foto di un grande campo sportivo esterno etnico esposto in pieno sole nel cortile laterale in estate con pedane
Foto di un grande campo sportivo esterno etnico esposto in pieno sole nel cortile laterale in estate con pedane

Koi pond in between decks. Pergola and decking are redwood. Concrete pillars under the steps for support. There are ample space in between the supporting pillars for koi fish to swim by, provides cover from sunlight and possible predators. Koi pond filtration is located under the wood deck, hidden from sight. The water fall is also a biological filtration (bakki shower). Pond water volume is 5500 gallon. Artificial grass and draught resistant plants were used in this yard.
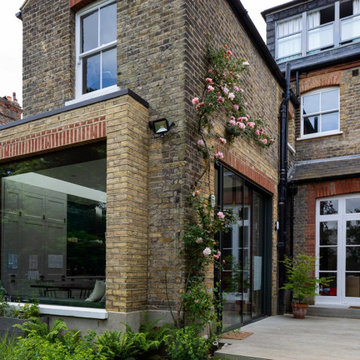
This family garden was redesigned to gives a sense of space for both adults and children at the same time the clients were extending their home. The view of the garden was enhanced by an oversized picture window from the kitchen onto the garden.
This informed the design of the iroko pergola which has a BBQ area to catch the evening sun. The wood was stained to match the picture window allowing continuity between the house and garden. Existing roses were relocated to climb the uprights and a Viburnum x bodnantense ‘Charles Lamont’ was planted immediately outside the window to give floral impact during the winter months which it did beautifully in its first year.
The Kiwi clients desired a lot of evergreen structure which helped to define areas. Designboard ‘Greenwich’ was specified to lighten the shaded terrace and provide a long-lasting, low-maintenance surface. The front garden was also reorganised to give it some clarity of design with a Kiwi sense of welcome.
The kitchen was featured in Kitchens, Bedrooms & Bathrooms magazine, March 2019, if you would like to see more.
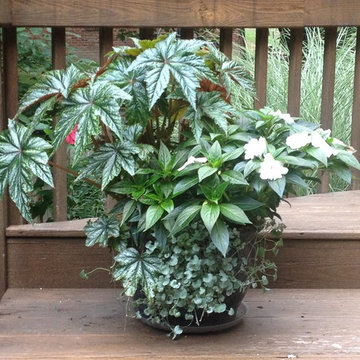
Ispirazione per un piccolo giardino tropicale esposto in pieno sole dietro casa con un giardino in vaso e pedane
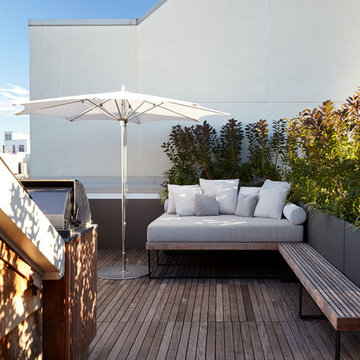
Joshua McHugh
Foto di un giardino formale moderno esposto in pieno sole di medie dimensioni e sul tetto in estate con un giardino in vaso e pedane
Foto di un giardino formale moderno esposto in pieno sole di medie dimensioni e sul tetto in estate con un giardino in vaso e pedane
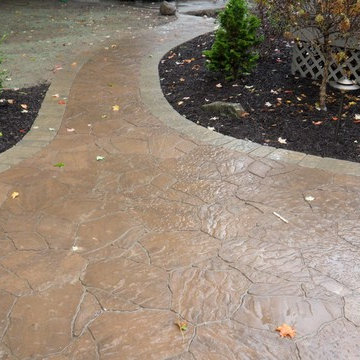
Ispirazione per un giardino tradizionale di medie dimensioni e dietro casa con pedane
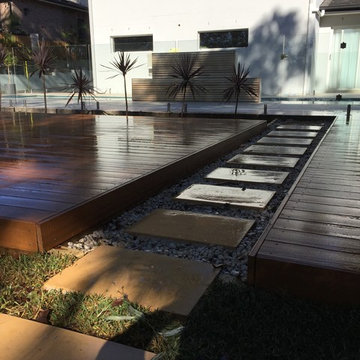
Foto di un giardino formale chic esposto a mezz'ombra di medie dimensioni e dietro casa in estate con un ingresso o sentiero e pedane
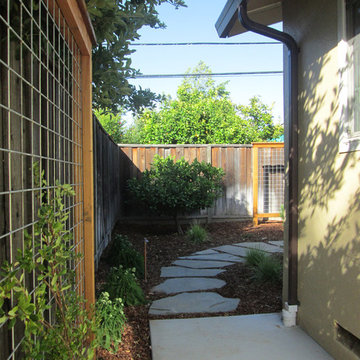
July 2017 - New custom built trellises provide stable growing space for fragrant vines of Lonicera japonica 'Halliana' (Halls Honeysuckle). Garden is only 3 months old.
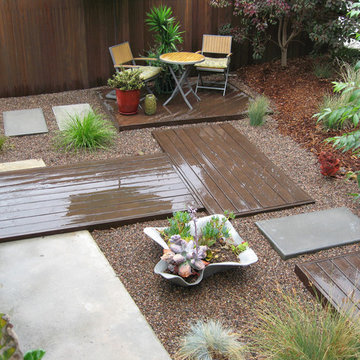
Concrete slab and deck sections create a path to the front door in a sea of decorative pebbles. This is all about the design and very limited water and maintenance needed. Photo by Ketti Kupper
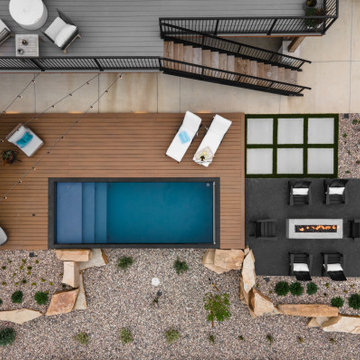
This modern landscape includes a shipping container pool, natural Thermory wood decking, charcoal breeze patio @ a custom concrete fire pit. Slab steppers cut into synthetic turf add circulation and a graphic punch while staying low maintenance. Being perched on a hilltop, the pool shell and boulder walls retain the upper living spaces, and help transition to the rear elevation of the lot, and native open space beyond the fence.
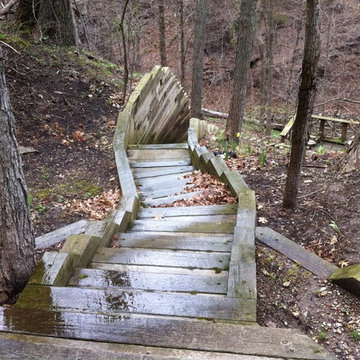
handcrafted stairway is kept together by railroad ties and nails. pathway allows beach access and erosion control in this large ravine.
Idee per un ampio giardino stile marinaro esposto a mezz'ombra in estate con un pendio, una collina o una riva, pedane e un ingresso o sentiero
Idee per un ampio giardino stile marinaro esposto a mezz'ombra in estate con un pendio, una collina o una riva, pedane e un ingresso o sentiero
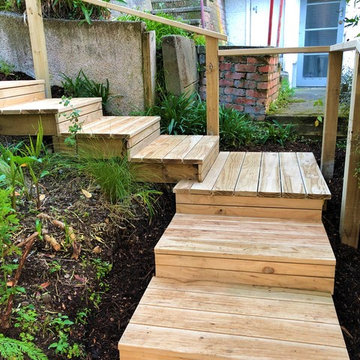
Transformation of a typical Wellington backyard from a bare grass slope to a low maintenance and very functional space. x3 retaining walls have been constructed to terrace the site out and maximize space on the sloped section. The owners are keen gardeners and now are delighted to have high yielding vegetable gardens that are accessible (also to elderly) Remaining gardens are planted out with New Zealand Natives and a native tree was successfully transplanted onsite. Pathways have been finished predominantly with compacted aggregate to keep cost down yet maintain a very solid and skid resistant surface. Paving stones have been laid under a re-positioned existing washing line which leads onto over-sized stairs up to an existing Gazebo. The main access to the house has been upgraded with a new staircase that spirals through the trees up to the street above with a single sided handrail.
Giardini marroni con pedane - Foto e idee
6
