Giardini marroni con pavimentazioni in pietra naturale - Foto e idee
Filtra anche per:
Budget
Ordina per:Popolari oggi
221 - 240 di 4.751 foto
1 di 3
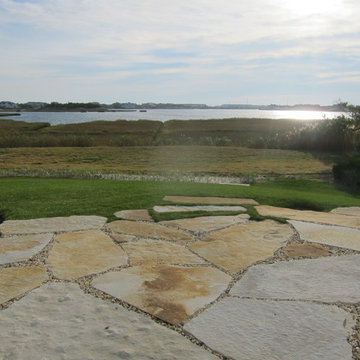
Immagine di un grande giardino rustico in ombra dietro casa con un focolare e pavimentazioni in pietra naturale
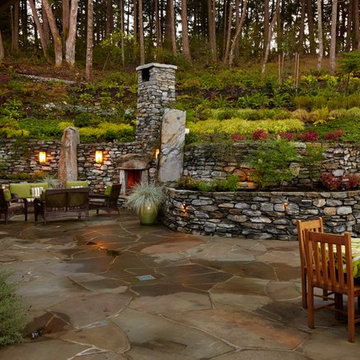
Works Photography
Immagine di un grande giardino stile americano in ombra dietro casa con pavimentazioni in pietra naturale
Immagine di un grande giardino stile americano in ombra dietro casa con pavimentazioni in pietra naturale
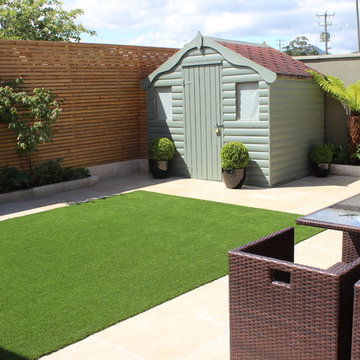
Small Urban Garden Design by
Amazon Landscaping and Garden Design mALCI
014060004
Amazonlandscaping.ie
Idee per un piccolo giardino formale design esposto in pieno sole dietro casa in estate con un ingresso o sentiero, pavimentazioni in pietra naturale e recinzione in legno
Idee per un piccolo giardino formale design esposto in pieno sole dietro casa in estate con un ingresso o sentiero, pavimentazioni in pietra naturale e recinzione in legno
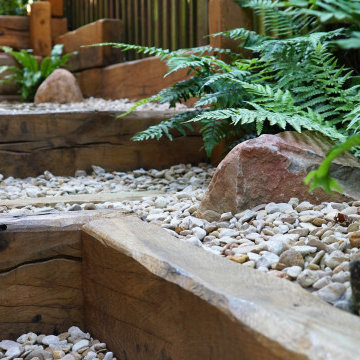
We often see side gardens and forget about them. They’re unloved and underutilised just because they can be a bit small and dark. This particular side garden could be seen from inside the client’s home. It was time to give it some love and much needed revitalising.
Karl carried out the initial site survey understanding this space needed a redesign but also needed to be mindful of the ongoing damp. The clients changed the window as a preventative measure.
Taking a look at the rest of the garden it’s filled with ferns and many other beautiful plants. From here Karl decided to continue this very organic theme in the side garden. Avoiding interrupting the damp course there would need to be a stepped arrangement. These steps would also allow access to the water butts at the top. The client uses these to sustainably water the rest of the garden.
Karl kept the materials pallet simple and natural choosing French oak sleepers paired with natural York stones stepping stones, gravel and planting. This scheme can then be left alone to grow and be admired from inside the home. Adding more detail to the sleepers by hand using chisels, routers and sanders gave them an incredibly rustic aesthetic. In these pictures this the French Oak sleepers have been treated with Owatrol Textrol oil with a Honey tint to give them a warmer richer colour.
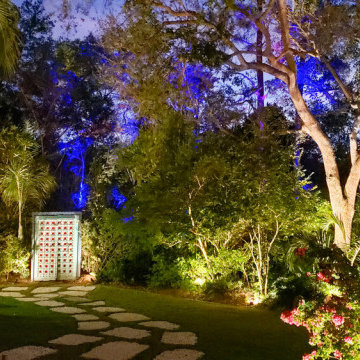
This year’s Garden Tour showcases a trio of gardens which comprise a ten-acre land parcel shared mostly by members of the same family. Each of the gardens has been professionally landscaped by Peter Strelkow, of HS2G Inc., yet each has a distinct identity.
After ten years, homeowners Albert and Ana commissioned Peter to achieve a new vision for their garden. Peter was a natural choice since he had done the original design. To facilitate this new vision some plants were removed, others relocated, and many new ones were added in an altogether new design conceptualization. The result is an extraordinary, truly show-stopping landscape composition.
This garden is a true oasis. Multiple layers of palms are the first vision. Elegant royal palms flank both sides of the driveway and smaller silver-thatched fan palms, Copernicia prunifera, line either side parallel to the street in double rows. The main entrance is marked with four large keystone columns crowned with a saucer of elegant cycads, Dioon mereolea. To the right, a trio of cycads, Dioon spinulosum, nest among the prunifera palms and continues the tropical feeling. Orange Epidendrum orchids add wonderful color. Adjacent are three sculptural small, leafless, spiny trees, Pacypodium rutanburgianum. This native of Madagascar looks more like a work of art than a plant. Notice the delicate white flowers at the branch terminals. A clump of Moroccan fan palms adds a sash of silver, while a large yellow and green bromeliad and Yucca filaments ‘Color Guard’ add texture and color.
The foundation plantings to the right feature a large cluster of cabada palms surrounded by colorful bromeliads. Two large, elegant imperial bromeliads are the focal point here. Their red hues are echoed by red-flowering ginger and masses of brilliantly colored crotons, ‘Eleanor Roosevelt’. Two large cycads, Dioon rzedowski surrounded by creamy bromeliads mark the house entrance.
The left side of the house features an extraordinary bed of palms – Licuala grandis and Kentiotopis oliviformis. Tall and shorter, palmate and pinnate, olive green and lime green planted in a checker-board pattern with Anthurium ‘Black Dragon’ filling the understory with spectacular form and color.
The central part of the yard retains large clumps of indigenous saw palmetto, original to the property. They are enhanced by plantings of Farfugium and colorful ‘Dreadlocks’ crotons.
Homeowners Albert and Ana love to entertain family and friends in their charming old-Florida styled home. “I believe that gardens are meant to be shared,” said Albert, who has a life-long passion for plants. “I want people to feel as if they stepped into a hidden island oasis.” We invite you to stroll through this amazing front garden, and then venture around back where a delightful surprise awaits!
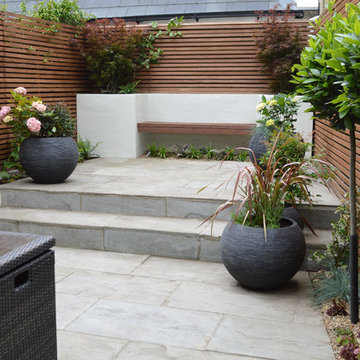
We injected style and colour using every available planting area, even under the bench, and introduced large planters to compliment the garden furniture. The rendered, raised beds have been painted a shade to blend with colours in the kitchen and planting is soft and floral while being fairly low maintenance.
© Deb Cass
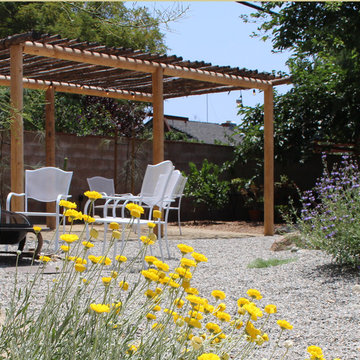
Immagine di un giardino xeriscape chic esposto in pieno sole dietro casa e di medie dimensioni in estate con pavimentazioni in pietra naturale
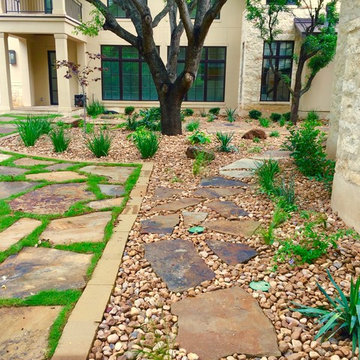
Finished product of flagstone and zoysia grass joints. Maltese stone 8" X 8" border. River Rock landscape bed with flagstone walkway.
Esempio di un grande giardino xeriscape rustico esposto a mezz'ombra davanti casa con un ingresso o sentiero e pavimentazioni in pietra naturale
Esempio di un grande giardino xeriscape rustico esposto a mezz'ombra davanti casa con un ingresso o sentiero e pavimentazioni in pietra naturale
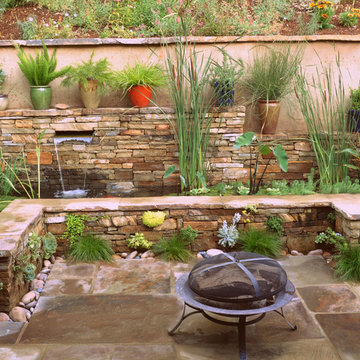
Foto di un giardino formale design di medie dimensioni e dietro casa con pavimentazioni in pietra naturale e fontane
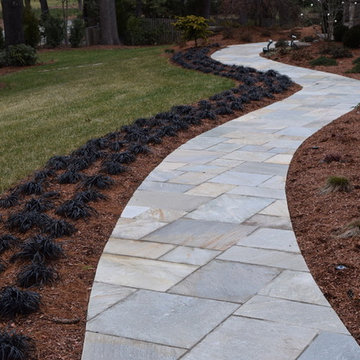
Maintaining the Lake House Feel
This homeowner came into Braen Supply looking for advice on choosing a stone to match his lake house. With cedar shake siding already in place the benefits of using warmer earth tones to keep the lake house feel in place was discussed.
To compliment the project the homeowner was looking for a patio and walkway stone that would pair perfectly with the thin veneer that was chosen for the landscape and retaining walls. Norwegian Buff was the perfect match for the area around the pool as well as for the walkway leading to the home.
Working With the Experts
The experts at Braen Supply were able to find the perfect material to meet the homeowner’s needs and then used that to find materials for the facade, patio, walkway and steps. Together they were able to achieve the perfect blend of colors and stones to keep the lake house look and feel the homeowner loved.
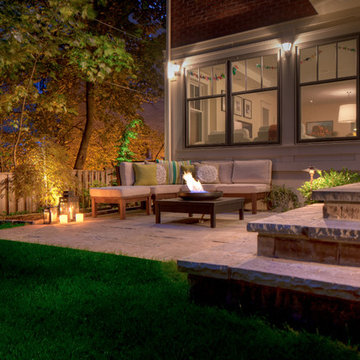
This Toronto backyard may be small in space but it's big on style. We created two defined living spaces - a dining area on a raised square cut flagstone patio and a sunken living area with a fire table that will add style to any evening ambiance. This space is a perfect extension of the house. It's not only big on style but function as well and makes it perfect for this young family of five. There is a cozy bbq area with bench height stone wall and lounge area for mom or dad, long stretch of grass perfect for throwing the football and dining for the whole family (even the little ones!) When design in small spaces, creating defined rooms and keeping the unity between them can make the space feel larger and much more functional.
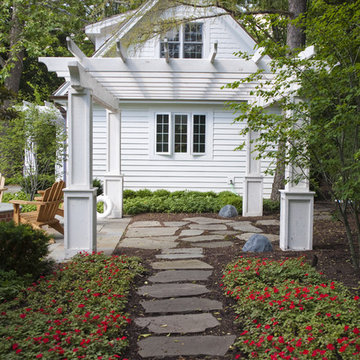
The pool house was part of an outdoor living expansion project, including a in ground pool, patio additions and pool house. Photography by Jeffrey Ross
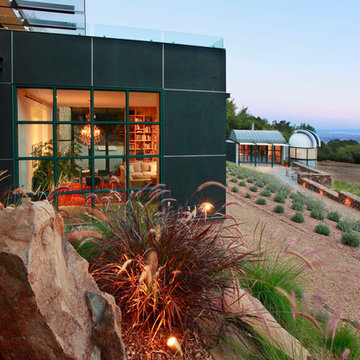
Home built by JMA (Jim Murphy and Associates). Photo credit: Michael O'Callahan.
Immagine di un grande giardino xeriscape minimal esposto in pieno sole dietro casa in estate con un ingresso o sentiero e pavimentazioni in pietra naturale
Immagine di un grande giardino xeriscape minimal esposto in pieno sole dietro casa in estate con un ingresso o sentiero e pavimentazioni in pietra naturale
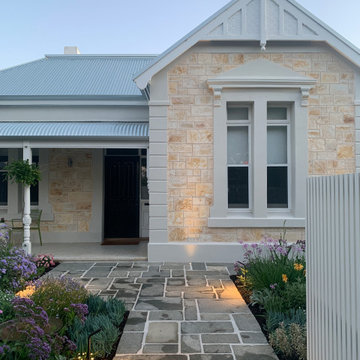
MALVERN | WATTLE HOUSE
Front garden Design | Stone Masonry Restoration | Colour selection
The client brief was to design a new fence and entrance including garden, restoration of the façade including verandah of this old beauty. This gorgeous 115 year old, villa required extensive renovation to the façade, timberwork and verandah.
Withing this design our client wanted a new, very generous entrance where she could greet her broad circle of friends and family.
Our client requested a modern take on the ‘old’ and she wanted every plant she has ever loved, in her new garden, as this was to be her last move. Jill is an avid gardener at age 82, she maintains her own garden and each plant has special memories and she wanted a garden that represented her many gardens in the past, plants from friends and plants that prompted wonderful stories. In fact, a true ‘memory garden’.
The garden is peppered with deciduous trees, perennial plants that give texture and interest, annuals and plants that flower throughout the seasons.
We were given free rein to select colours and finishes for the colour palette and hardscaping. However, one constraint was that Jill wanted to retain the terrazzo on the front verandah. Whilst on a site visit we found the original slate from the verandah in the back garden holding up the raised vegetable garden. We re-purposed this and used them as steppers in the front garden.
To enhance the design and to encourage bees and birds into the garden we included a spun copper dish from Mallee Design.
A garden that we have had the very great pleasure to design and bring to life.
Residential | Building Design
Completed | 2020
Building Designer Nick Apps, Catnik Design Studio
Landscape Designer Cathy Apps, Catnik Design Studio
Construction | Catnik Design Studio
Lighting | LED Outdoors_Architectural
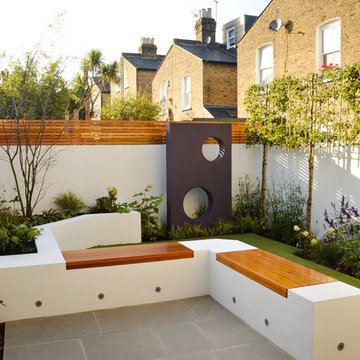
Contemporary Balham Garden
Foto di un piccolo giardino minimal esposto a mezz'ombra dietro casa in estate con pavimentazioni in pietra naturale
Foto di un piccolo giardino minimal esposto a mezz'ombra dietro casa in estate con pavimentazioni in pietra naturale
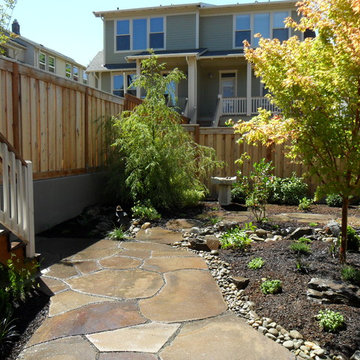
An Asian inspired courtyard draws the eye down and away from nearby houses
Installation by J. Walter Landscape & Irrigation
Photo by Amy Whitworth
Idee per un piccolo giardino etnico esposto in pieno sole dietro casa con pavimentazioni in pietra naturale
Idee per un piccolo giardino etnico esposto in pieno sole dietro casa con pavimentazioni in pietra naturale
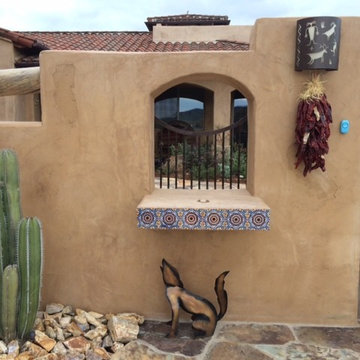
A Southwest style courtyard was designed for family and critters to enjoy an enclosed outdoor space. The 'elk mountain' flagstone path winds thru a cactus garden featuring a 'mancave macho mocha, 'old man cactus and euphorbia tirucali. The perennial garden has a 'caesalpinia pulcherrima', vitex purpurea', cuphea ignea. The sitting garden includes a Furcrea mediopicta (mexico), Leucophyllum frutescens silver leaf (Rio Bravo), and Grevillea'long john'
Sitting at the mesquite table one can enjoy the re-circulating boulder fountain which attracts hummingbirds and butterflies. Brightly colored mexican tile enhances the barbecue. The fireplace with built-in light box has a private sitting area surrounded by an Aloe tree, acacia cultriformis and strelitzia juncea (South Africa)
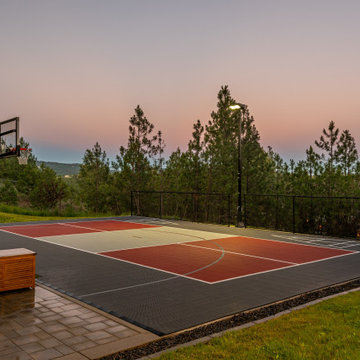
Alderwood crews took care of grading issues and cleared trees on the property to make space for the clients' desired sport court.
Immagine di un grande giardino tradizionale esposto in pieno sole dietro casa in estate con pavimentazioni in pietra naturale
Immagine di un grande giardino tradizionale esposto in pieno sole dietro casa in estate con pavimentazioni in pietra naturale
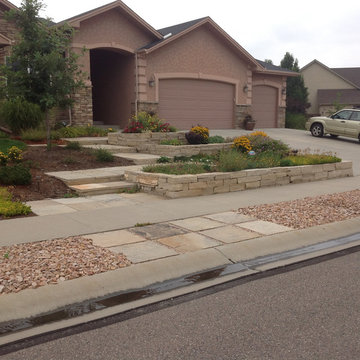
Immagine di un giardino classico esposto in pieno sole di medie dimensioni e davanti casa con pavimentazioni in pietra naturale
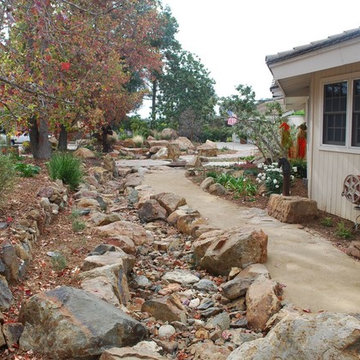
Ispirazione per un giardino xeriscape chic esposto in pieno sole di medie dimensioni e nel cortile laterale con fontane e pavimentazioni in pietra naturale
Giardini marroni con pavimentazioni in pietra naturale - Foto e idee
12