Giardini in estate con uno spazio giochi - Foto e idee
Filtra anche per:
Budget
Ordina per:Popolari oggi
101 - 120 di 421 foto
1 di 3
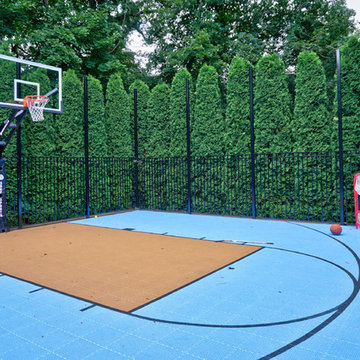
Lake Forest Mosaic House designed by prominent American architect Henry Ives Cobb, in 1882. Grounds designed and constructed by Arrow Land+Structures, in 2016.
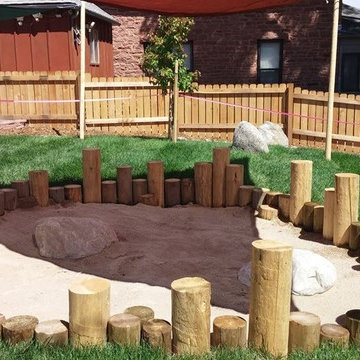
Play area, sand pit
Foto di un campo sportivo esterno esposto in pieno sole di medie dimensioni e dietro casa in estate con uno spazio giochi e pavimentazioni in pietra naturale
Foto di un campo sportivo esterno esposto in pieno sole di medie dimensioni e dietro casa in estate con uno spazio giochi e pavimentazioni in pietra naturale
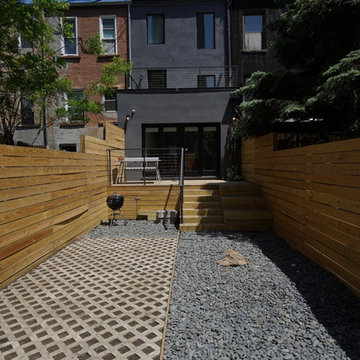
Ispirazione per un giardino formale moderno esposto in pieno sole di medie dimensioni e dietro casa in estate con uno spazio giochi e pedane
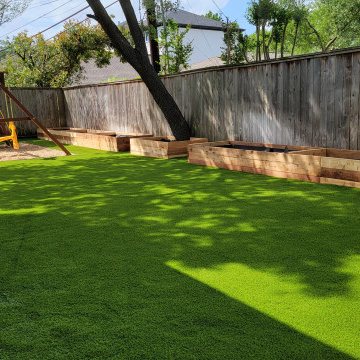
Ispirazione per un giardino minimalista esposto a mezz'ombra di medie dimensioni e dietro casa in estate con uno spazio giochi
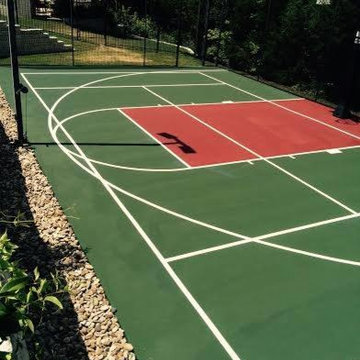
Foto di un campo sportivo esterno chic esposto a mezz'ombra di medie dimensioni e dietro casa in estate con uno spazio giochi e pavimentazioni in cemento
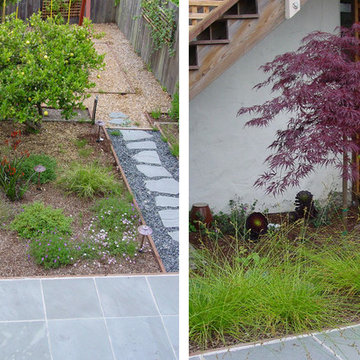
This overgrown, rectangular yard in San Francisco is home to a young couple, their 3-year-old daughter, and twins that were on the way. Typical of many San Francisco yards, it is accessed from the back deck down a long set of stairs. The client wanted to be able to spend quality time in the yard with her two new babies and toddler. The design includes a play structure, a covered sand box, a small raised planter for playing in the dirt. Due to the limited space, several trellises were added to the side and back fence so that vines could add color surrounding the new play area.
Covering an existing concrete pad with cut Connecticut Bluestone enhanced the adult seating area and was surrounded by low maintenance colorful planting beds. A simple but beautiful walkway of stones set in lose pebbles connects these two use areas. Custom lattice was added onto the underside of the deck to hide the large utility area. The existing deck and stairs were repaired and refurbished to improve it’s look and longevity.
The clients were very happy with the end result which came in on time and budget just as the twin girls were born.
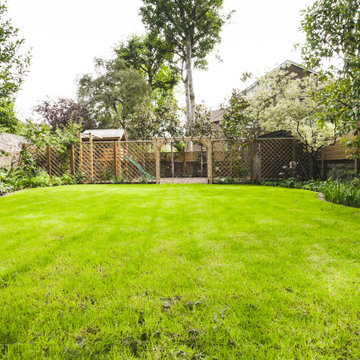
his formal garden was designed to resemble the lines of a cello.
The large lawn is edged in a reclaimed yellow stock brick and laid on edge in a sweeping curve and surrounded by traditional planting and large trees.
To split the garden into two, we used trellis to screen the children’s play area at the rear of the garden from the rest of the outdoor space. The trellis gives a degree of privacy but also allows the children to be visible whilst playing in the rear play area. The play frame was designed and built by Nordland Landscapes based on a wish list from the client’s children.
The brief was to include overhead monkey bars, high enough to be challenging but not high enough to be dangerous, a slide, trapeze bars set far enough apart so as to be able to do tumble turns on and cater for the varying heights of the three children. The client also requested a den or play house to hang out in and play in all-year-round.
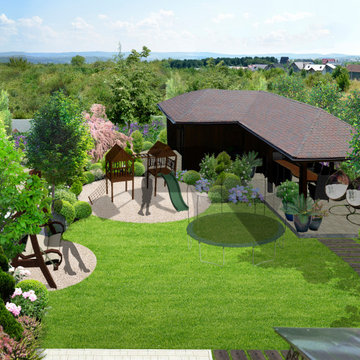
Foto di un piccolo giardino minimalista esposto a mezz'ombra dietro casa in estate con uno spazio giochi e ghiaia
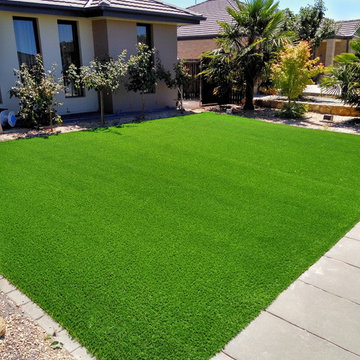
Evergreen Turf Supply Canberra
Ispirazione per un giardino moderno esposto in pieno sole di medie dimensioni in estate con uno spazio giochi
Ispirazione per un giardino moderno esposto in pieno sole di medie dimensioni in estate con uno spazio giochi
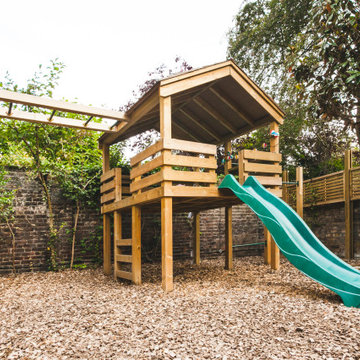
his formal garden was designed to resemble the lines of a cello.
The large lawn is edged in a reclaimed yellow stock brick and laid on edge in a sweeping curve and surrounded by traditional planting and large trees.
To split the garden into two, we used trellis to screen the children’s play area at the rear of the garden from the rest of the outdoor space. The trellis gives a degree of privacy but also allows the children to be visible whilst playing in the rear play area. The play frame was designed and built by Nordland Landscapes based on a wish list from the client’s children.
The brief was to include overhead monkey bars, high enough to be challenging but not high enough to be dangerous, a slide, trapeze bars set far enough apart so as to be able to do tumble turns on and cater for the varying heights of the three children. The client also requested a den or play house to hang out in and play in all-year-round.
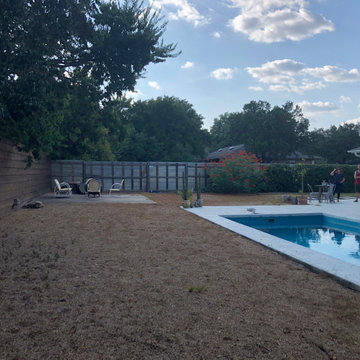
Before 05
Esempio di un giardino xeriscape stile americano esposto in pieno sole di medie dimensioni e dietro casa in estate con recinzione in metallo e uno spazio giochi
Esempio di un giardino xeriscape stile americano esposto in pieno sole di medie dimensioni e dietro casa in estate con recinzione in metallo e uno spazio giochi
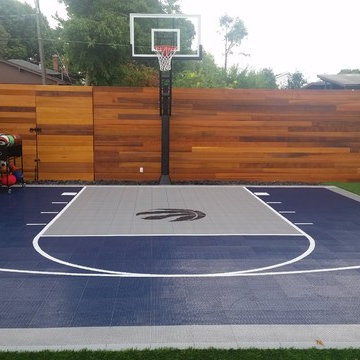
26' x 28' Backyard Basketball Court
The court surface is our BounceBack ShockTower from SnapSports on top of a concrete pad
Foto di un campo sportivo esterno minimalista esposto in pieno sole dietro casa e di medie dimensioni in estate con uno spazio giochi e pavimentazioni in cemento
Foto di un campo sportivo esterno minimalista esposto in pieno sole dietro casa e di medie dimensioni in estate con uno spazio giochi e pavimentazioni in cemento
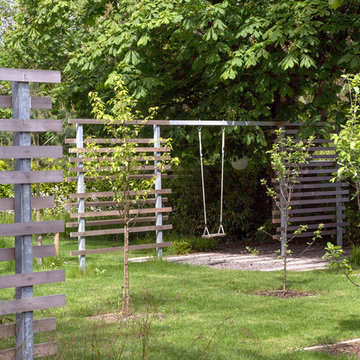
Garden swing.
Landscape design: Dermot Foley Landscape architects
Photo: Paul Tierney Photography
Immagine di un grande giardino formale minimal esposto in pieno sole nel cortile laterale in estate con uno spazio giochi e pavimentazioni in cemento
Immagine di un grande giardino formale minimal esposto in pieno sole nel cortile laterale in estate con uno spazio giochi e pavimentazioni in cemento
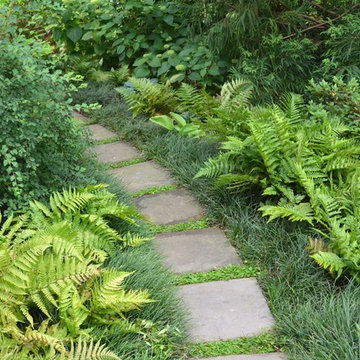
Ispirazione per un piccolo giardino classico in ombra nel cortile laterale in estate con uno spazio giochi e pavimentazioni in pietra naturale
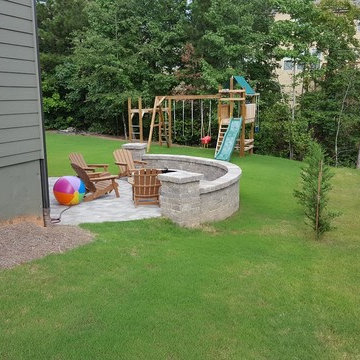
Immagine di un grande giardino chic esposto a mezz'ombra dietro casa in estate con uno spazio giochi e pacciame
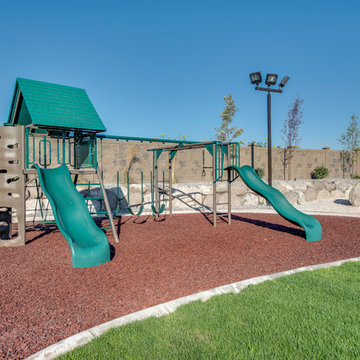
Idee per un ampio giardino classico esposto in pieno sole dietro casa in estate con uno spazio giochi e pacciame
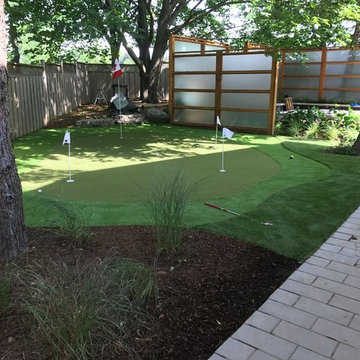
John Larsen
Idee per un campo sportivo esterno tradizionale esposto a mezz'ombra di medie dimensioni e dietro casa in estate con uno spazio giochi
Idee per un campo sportivo esterno tradizionale esposto a mezz'ombra di medie dimensioni e dietro casa in estate con uno spazio giochi
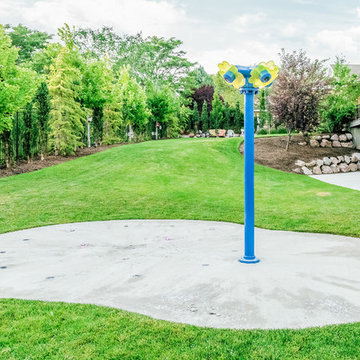
A home splash pad is a great way to spend long afternoons cooling down in the summer without having to care for a pool or turn on the sprinklers.
Esempio di un campo sportivo esterno tradizionale dietro casa in estate con uno spazio giochi
Esempio di un campo sportivo esterno tradizionale dietro casa in estate con uno spazio giochi
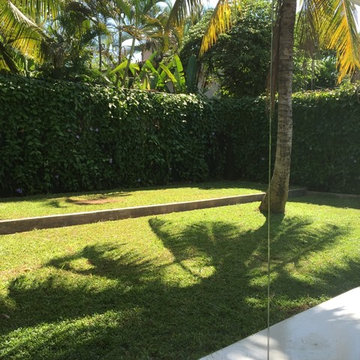
ATELIER | X
Ispirazione per un grande giardino formale design esposto in pieno sole dietro casa in estate con uno spazio giochi
Ispirazione per un grande giardino formale design esposto in pieno sole dietro casa in estate con uno spazio giochi
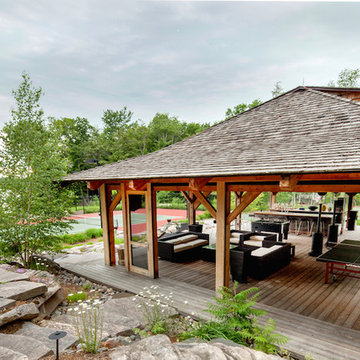
Ispirazione per un ampio campo sportivo esterno stile rurale esposto a mezz'ombra nel cortile laterale in estate con uno spazio giochi e pacciame
Giardini in estate con uno spazio giochi - Foto e idee
6