Giardini in estate con recinzione in pietra - Foto e idee
Filtra anche per:
Budget
Ordina per:Popolari oggi
61 - 80 di 559 foto
1 di 3
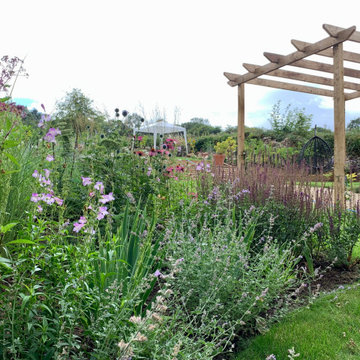
Deep textured perennial beds extend out from the west facing boundary hedge. Blooming perennials and grasses provide colour and texture to the space. Sett edged gravel path sweeps up between the lawns.
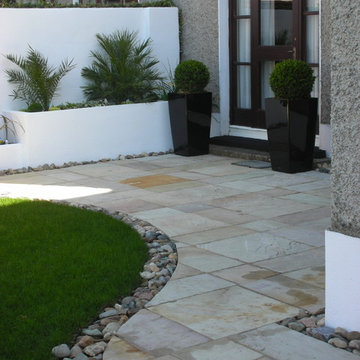
Back Garden Dublin Garden Design featuring Sandstone Patio
014060004
Amazonlandscaping.ie
Ispirazione per un grande giardino design in ombra dietro casa in estate con pavimentazioni in pietra naturale e recinzione in pietra
Ispirazione per un grande giardino design in ombra dietro casa in estate con pavimentazioni in pietra naturale e recinzione in pietra
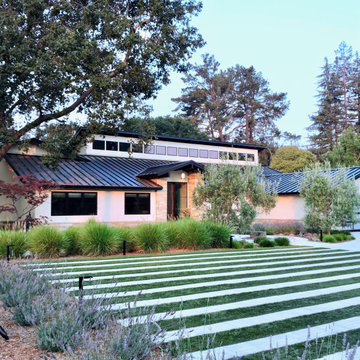
This modern landscape w warm inviting touched brings the owners personal touches into play. We used Mediterranean plantings w majestic fruitless olive trees, plenty of native grasses, succulents and perennial color to surround this warm modern home. Many creative touches including a driveway turnaround parking area with synthetic lawn and concrete strips, subtle stone water features, steel and wood trellises, inset tile paving and imported antique wood doors were selected and placed in this landscape.
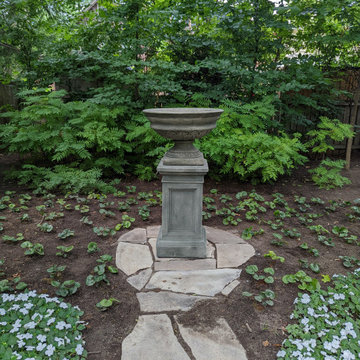
The Campania Coachhouse Pedestal and Urn planter feature a unique Alpine Stone color that complements any outdoor decor. Constructed out of frost-resistant cast stone, it will withstand any climate and is sure to last.
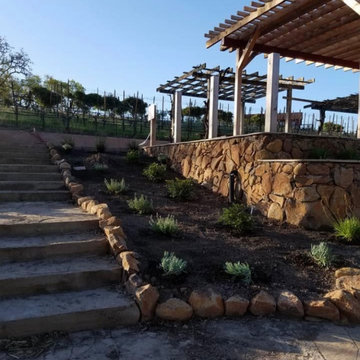
Idee per un ampio giardino formale tropicale esposto in pieno sole in cortile in estate con sassi e rocce, sassi di fiume e recinzione in pietra
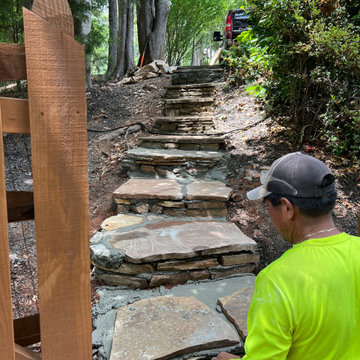
Renovated Natural stone stair tread, hand selected & manually chiselled for a natural finish with a french country look, in addition we installed a rather simple but efficient stone patio utilizing the space to its upmost potential as well as making use of the greenery for privacy
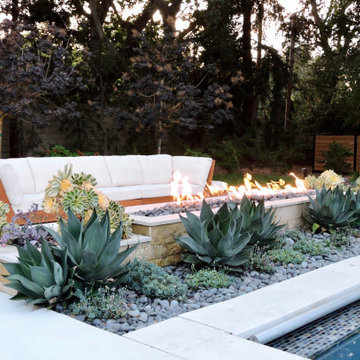
This modern landscape w warm inviting touched brings the owners personal touches into play. We used Mediterranean plantings w majestic fruitless olive trees, plenty of native grasses, succulents and perennial color to surround this warm modern home. Many creative touches including a driveway turnaround parking area with synthetic lawn and concrete strips, subtle stone water features, steel and wood trellises, inset tile paving and imported antique wood doors were selected and placed in this landscape.
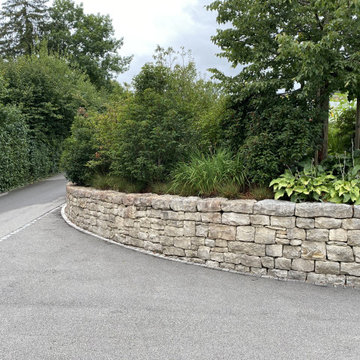
Carroll and Mullan Stonework, Solothurn Retaining Wall. Dry stone curved retaining wall with chiseled finished flat coping, yellow limestone.
Foto di un piccolo vialetto d'ingresso esposto in pieno sole davanti casa in estate con un muro di contenimento e recinzione in pietra
Foto di un piccolo vialetto d'ingresso esposto in pieno sole davanti casa in estate con un muro di contenimento e recinzione in pietra
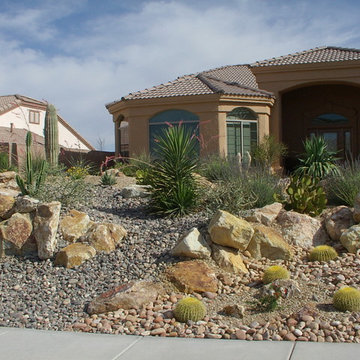
Babcock Custom Pools, a distinguished company with a stellar reputation in the pool industry, is renowned for its exceptional and imaginative designs. One of the most recent and exhilarating projects undertaken by the company is the XERISCAPE, which marvelously amalgamates the allure of a desert landscape with the practicality of a custom pool.
With a staunch commitment to excellence in every aspect of their work, Babcock Custom Pools’ team of highly skilled designers and builders relentlessly toil to create pools that surpass their clients’ expectations. And the XERISCAPE project is an unequivocal manifestation of the team’s unwavering dedication to excellence.
The XERISCAPE project is a distinctive desert-style pool that’s designed to be both visually appealing and practical. Boasting a natural stone coping that blends seamlessly with the surrounding landscape, the crystal-clear water in the pool is artistically crafted to complement the natural desert scenery.
XERISCAPE is an innovative concept that’s ideal for those living in arid regions, and it’s conceived to be low-maintenance, sustainable, and eco-friendly. This extraordinary pool design aims to craft a space that not only looks spectacular but is also functional, pragmatic, and environmentally friendly.
Babcock Custom Pools’ team is zealous about designing innovative concepts that mirror the natural environment, and the XERISCAPE project is a flawless exemplar of that. The pool features a unique design that’s ideal for sweltering summer days and frosty desert nights. The XERISCAPE pool is tailored to be the ultimate oasis amidst a harsh and unforgiving terrain.
In conclusion, the XERISCAPE project is an extraordinary paradigm of Babcock Custom Pools’ pledge to excellence. The desert-style pool is impeccably crafted to be both aesthetically stunning and functionally pragmatic, and the team’s assiduous attention to detail is palpable in every element of the project. If you seek a custom pool that’s not only stunning but also sustainable and eco-friendly, then the XERISCAPE project is the ultimate choice for you. Reach out to Babcock Custom Pools today to learn more about this groundbreaking pool design.
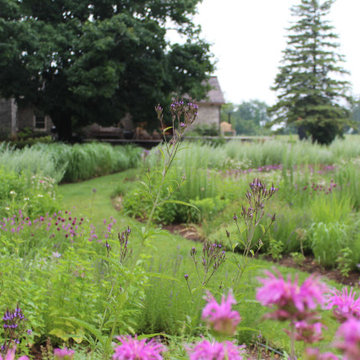
The Stonehouse Meadow in early summer. Forever changing with the seasons, this garden is a haven for song birds, butterflies and pollinators. A mixture of Ontario native wildflowers, perennials and herbs comprise of this expansive meadow and grassland garden.
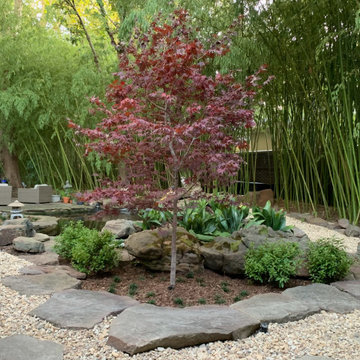
Foto di un giardino xeriscape etnico in ombra dietro casa in estate con un ingresso o sentiero, pavimentazioni in pietra naturale e recinzione in pietra
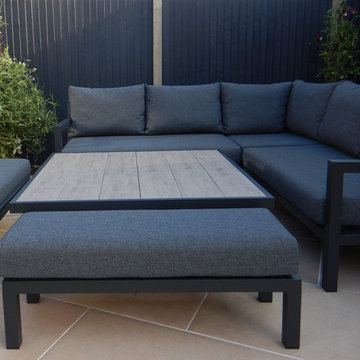
The awkward shape of this triangular plot, coupled with large overgrown shrubs, a large area of paving and a patch of weeds left the clients at a total loss as to what to do with the garden.
The couple did a brilliant job of removing the majority of the planting, but as the hard landscaping started, initial excavations revealed there was a vast amount of rubble and debris buried in the ground that would have to be removed from site. Once completed, the design could then move forward. Geometric lines running at different angles were used to conceal the shape of the plot, distracting from the point of the triangle, whilst visually extending the length.
A raised Florence beige porcelain patio was created between the house and garage for entertaining. The edge of the step was bull-nosed to soften any hard edges. The patio was sized to allow for a potential future conversion of the garage to a home office.
A bespoke timber pergola was created as a restful seating area and was inward facing into the garden to block out overlooking windows. Five bespoke fibre glass planters were created in a RAL colour to match the pergola. These were to be used to grow fruit and veg.
Being a walled garden, there was plenty of shelter to offer plants, but equally the garden would get quite hot in the summer. Plants were chosen that were beneficial to wildlife and sited in areas away from the main patio. A mixture of textures and colours of foliage were used to add additional interest throughout the year.
The planting mix included Phlomis italica, Amsonia tabernaemontana, Cornus sanguinea 'Midwinter Fire' and Skimmia japonica 'Temptation' to span the seasons. Two feature trees used to add height were Prunus serrula and Prunus 'Amanogawa'.
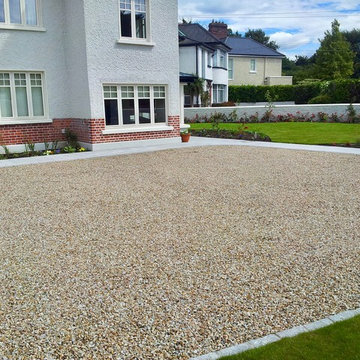
Driveway Design Dublin - Amazon Landscaping and Garden Design mALCI
014060004
Amazonlandscaping.ie
Immagine di un grande vialetto d'ingresso minimal esposto in pieno sole davanti casa in estate con un ingresso o sentiero, pavimentazioni in pietra naturale e recinzione in pietra
Immagine di un grande vialetto d'ingresso minimal esposto in pieno sole davanti casa in estate con un ingresso o sentiero, pavimentazioni in pietra naturale e recinzione in pietra
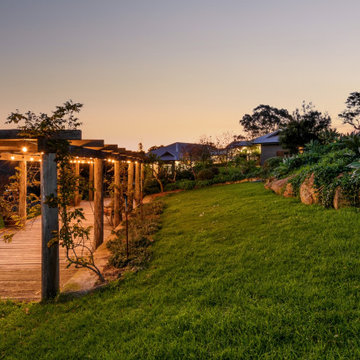
Immagine di un ampio giardino contemporaneo esposto in pieno sole in estate con un muro di contenimento, un pendio, una collina o una riva, pedane e recinzione in pietra
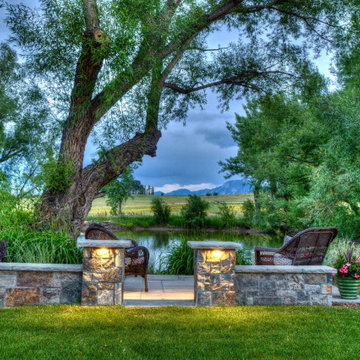
The Pond landing, illuminated at night, offers a calming experience of the farm's natural surroundings
Immagine di un grande laghetto da giardino country dietro casa in estate con pavimentazioni in pietra naturale e recinzione in pietra
Immagine di un grande laghetto da giardino country dietro casa in estate con pavimentazioni in pietra naturale e recinzione in pietra
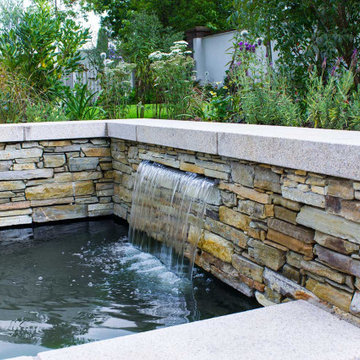
Donegal Quartz, Walls, Specimen Tree Planting, Granite paving, Waterfeature
Idee per un giardino formale moderno esposto in pieno sole di medie dimensioni e dietro casa in estate con un muro di contenimento, pavimentazioni in pietra naturale e recinzione in pietra
Idee per un giardino formale moderno esposto in pieno sole di medie dimensioni e dietro casa in estate con un muro di contenimento, pavimentazioni in pietra naturale e recinzione in pietra
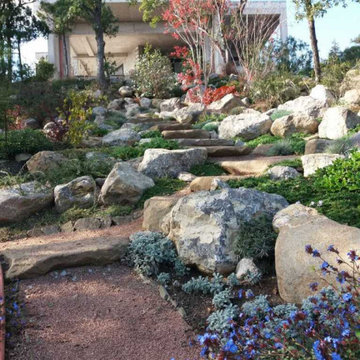
Согласно концепции центральным звеном является развернутый многокомпонентный сад, вписывающийся в окружающий ландшафт согласно условиям географической зоны. Ландшафт участка насыщен неоднородностями рельефа с большими перепадами высот и существующей ценной растительностью. Исходя из этих условий, ландшафтная композиция разбита на соответствующие зоны, объединенные общим парковым замыслом. Концептуальное предпочтение отдано засухоустойчивым аборигенам и пришельцам. Уход минимизирован.
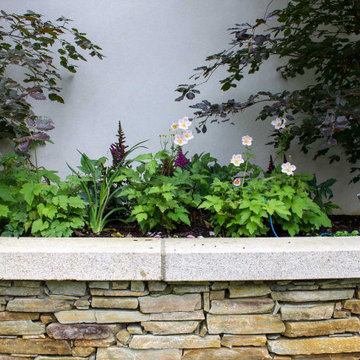
Donegal Quartz, Walls, Specimen Tree Planting, Granite paving, Waterfeature
Foto di un giardino formale minimalista esposto in pieno sole di medie dimensioni e dietro casa in estate con un muro di contenimento, pavimentazioni in pietra naturale e recinzione in pietra
Foto di un giardino formale minimalista esposto in pieno sole di medie dimensioni e dietro casa in estate con un muro di contenimento, pavimentazioni in pietra naturale e recinzione in pietra
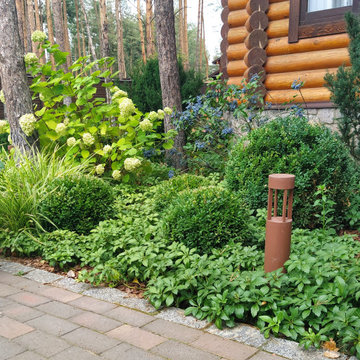
Idee per un piccolo privacy in giardino nordico in ombra dietro casa in estate con pavimentazioni in pietra naturale e recinzione in pietra
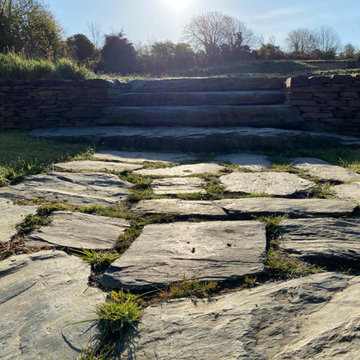
Carroll and Mullan StoneWork, Mallards Estate Potager Garden. Schist pitched path leading to schist monolith steps. Slate retaining walls with flat hammer finished coping.
Giardini in estate con recinzione in pietra - Foto e idee
4