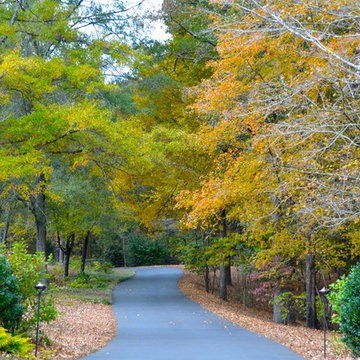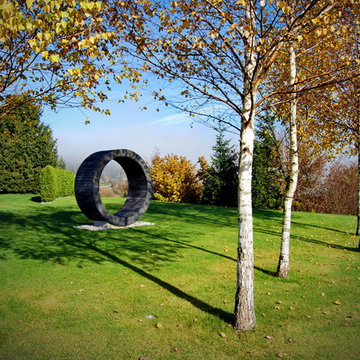Giardini in autunno - Foto e idee
Filtra anche per:
Budget
Ordina per:Popolari oggi
61 - 80 di 8.583 foto
1 di 2
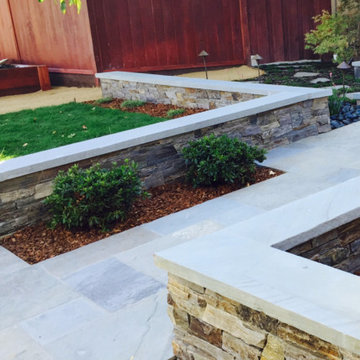
Ispirazione per un vialetto contemporaneo esposto a mezz'ombra di medie dimensioni e dietro casa in autunno con pavimentazioni in pietra naturale
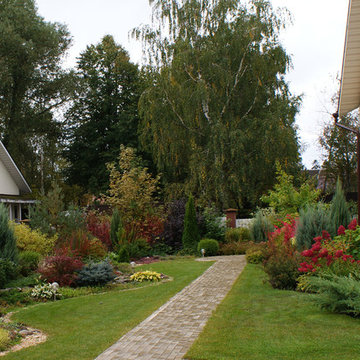
ПАН Ландшафт
Esempio di un giardino contemporaneo esposto in pieno sole di medie dimensioni e nel cortile laterale in autunno con pavimentazioni in cemento
Esempio di un giardino contemporaneo esposto in pieno sole di medie dimensioni e nel cortile laterale in autunno con pavimentazioni in cemento
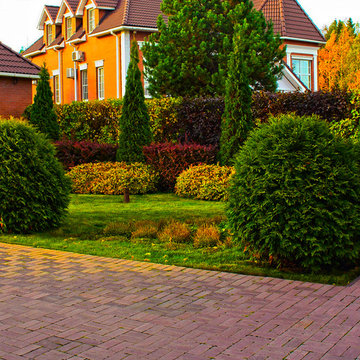
Живая изгородь из трех уровней. Первый уровень, самый низкий - спирея японская Голден Принцесс высажена перед барбарисом Турберга Голден Ринг и туей западной Смарагд. Самая высокая часть живой изгороди из пузыреплодника калинолистного Дьябло и Лютеус.
Низкая часть живой изгороди хорошо смотрится на фоне газона и прикрывает нижнюю часть пузыреплодника, которая всегда оголяется.
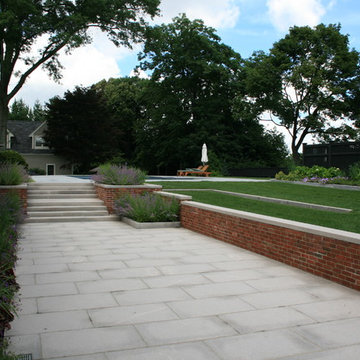
Foto di un grande giardino chic esposto in pieno sole dietro casa in autunno con pavimentazioni in cemento
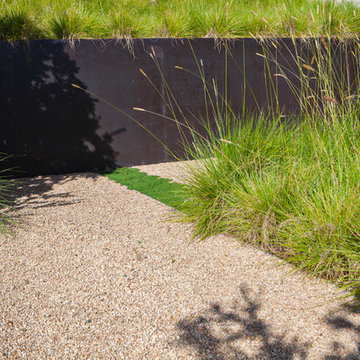
Strata Landscape Architecture
Frank Paul Perez, Red Lily Studios
Ispirazione per un ampio giardino formale minimalista esposto in pieno sole nel cortile laterale in autunno con un ingresso o sentiero e ghiaia
Ispirazione per un ampio giardino formale minimalista esposto in pieno sole nel cortile laterale in autunno con un ingresso o sentiero e ghiaia
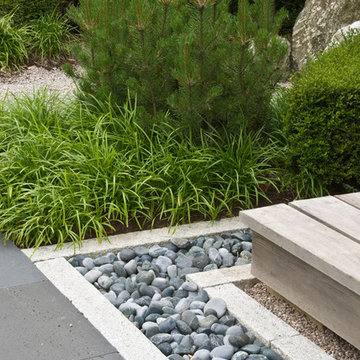
Modern Japanese-style Garden, Buckinghamshire, UK
Immagine di un giardino etnico esposto a mezz'ombra dietro casa e di medie dimensioni in autunno con pavimentazioni in pietra naturale
Immagine di un giardino etnico esposto a mezz'ombra dietro casa e di medie dimensioni in autunno con pavimentazioni in pietra naturale
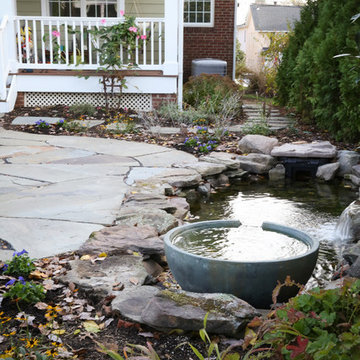
A Floating spillway bowl accents one end of the pond. Photography by Katherine Palmer
Idee per un piccolo giardino stile americano esposto a mezz'ombra dietro casa in autunno con fontane e pavimentazioni in pietra naturale
Idee per un piccolo giardino stile americano esposto a mezz'ombra dietro casa in autunno con fontane e pavimentazioni in pietra naturale
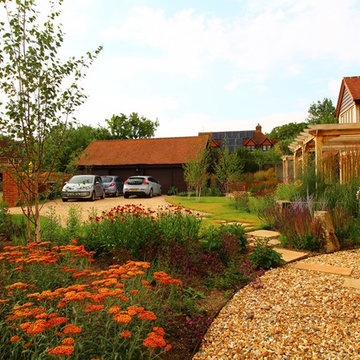
James Brunton-Smith
Ispirazione per un vialetto d'ingresso country esposto a mezz'ombra di medie dimensioni e davanti casa in autunno con un ingresso o sentiero e pavimentazioni in mattoni
Ispirazione per un vialetto d'ingresso country esposto a mezz'ombra di medie dimensioni e davanti casa in autunno con un ingresso o sentiero e pavimentazioni in mattoni
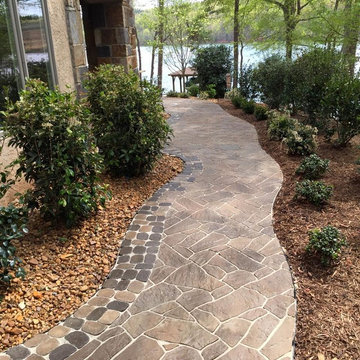
Esempio di un giardino classico esposto a mezz'ombra di medie dimensioni e dietro casa in autunno con un ingresso o sentiero e pavimentazioni in pietra naturale
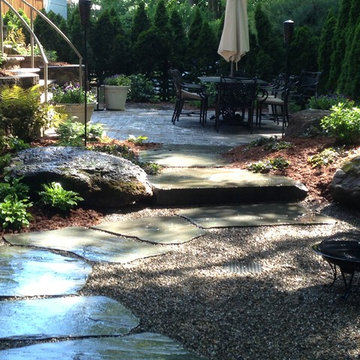
Natural pathway stones wind through the garden. Boulders protrude to add interest and seating, pea gravel creates open space and take the place of lawn.
Magic Landscaping, Inc- New Jersey Landscape Designer & Contractor.
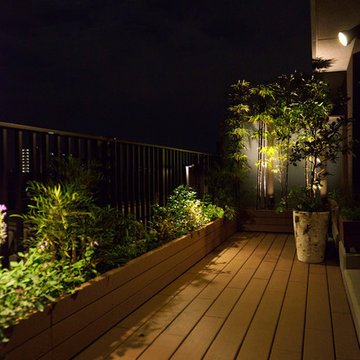
Immagine di un piccolo giardino moderno esposto in pieno sole sul tetto in autunno con un giardino in vaso
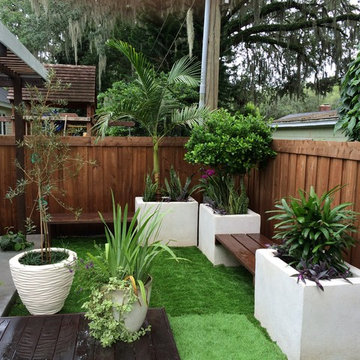
This design takes a minimalist style and gives it some comfort and live-ability by adding lush sub tropical plants, an edible olive tree, cold hardy kiwi vines, native grape vines, and a splash of color with purple heart groundcover and variegated sansevieria.
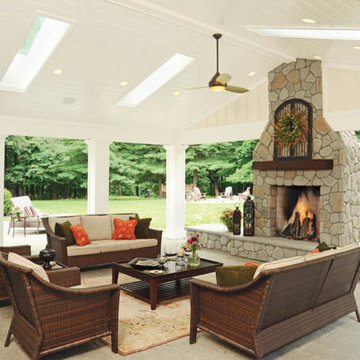
When you open the back doors of the home of Nancy and Jeremy Campbell in Granville, you don’t just step out onto a patio. You enter an extension of a modern living space that just happens to be outdoors. Their patio’s unique design and setting provides the comfort and style of indoors while enjoying the natural beauty and fresh air of outdoors.
It all started with a rather desolate back yard. “It was completely blank, there was nothing back there,” Nancy remembers of the patio space of this 1972 split-level house they bought five years ago. With a blank slate to work with, the Campbells knew the key elements of what they wanted for their new outdoor space when they sat down with Travis Ketron of Ketron Custom Builders to design it. “We knew we wanted something covered so we could use it in the rain, and in the winter, and we knew we wanted a stone fireplace,” Nancy recalls.
Travis translated the Campbells’ vision into a design to satisfy outdoor entertaining and relaxing desires in all seasons. The new outdoor space is reminiscent of a vast, rustic great room complete with a stone fireplace, a vaulted ceiling, skylights, and ceiling fans, yet no walls. The space is completely open to the elements without any glass or doors on any of the sides, except from the house. Furnished like a great room, with a built-in music system as well, it’s truly an extension of indoor living and entertaining space, and one that is unaffected by rain. Jeremy comments, “We haven’t had to cover the furniture yet. It would have to be a pretty strong wind to get wet.” Just outside the covered patio is a quartet of outdoor chairs adorned with plush cushions and colorful pillows, positioned perfectly for users to bask in the sun.
In the design process, the fireplace emerged as the anchor of the space and set the stage for the outdoor space both aesthetically and functionally. “We didn’t want it to block the view. Then designing the space with Travis, the fireplace became the center,” remembers Jeremy. Placed directly across from the two sets of French doors leading out from the house, a Rumford fireplace and extended hearth of stone in neutral earth tones is the focal point of this outdoor living room. Seating for entertaining and lounging falls easily into place around it providing optimal viewing of the private, wooded back yard. When temperatures cool off, the fireplace provides ample warmth and a cozy setting to experience the change of seasons. “It’s a great fireplace for the space,” Jeremy says of the unique design of a Rumford style fireplace. “The way you stack the wood in the fireplace is different so as to get more heat. It has a shallower box, burns hotter and puts off more heat. Wood is placed in it vertically, not stacked.” Just in case the fireplace doesn’t provide enough light for late-night soirees, there is additional outdoor lighting mounted from the ceiling to make sure the party always goes on.
Travis brought the idea of the Rumford outdoor fireplace to the Campbells. “I learned about it a few years back from some masons, and I was intrigued by the idea then,” he says. “We like to do stuff that’s out of the norm, and this fireplace fits the space and function very well.” Travis adds, “People want unique things that are designed for them. That’s our style to do that for them.”
The patio also extends out to an uncovered area set up with patio tables for grilling and dining. Gray pavers flow throughout from the covered space to the open-air area. Their continuous flow mimics the feel of flooring that extends from a living room into a dining room inside a home. Also, the earth tone colors throughout the space on the pavers, fireplace and furnishings help the entire space mesh nicely with its natural surroundings.
A little ways off from both the covered and uncovered patio area is a stone fire pit ring. Removed by just the right distance, it provides a separate place for young adults to gather and enjoy the night.
Adirondack chairs and matching tables surround the outdoor fire pit, offering seating for anyone who doesn’t wish to stand and a place to set down ingredients for yummy fireside treats like s’mores.
Padded chairs outside the reach of the pavilion and the nearby umbrella the perfect place to kick back and relax in the sun. The colorful throw pillows and outdoor furniture cushions add some needed color and a touch of personality.
Enjoying the comforts of indoors while being outdoors is exactly what the Campbells are doing now, particularly when lounging on the comfortable wicker furniture that dominate most of the area. “My favorite part of the whole thing is the fireplace,” Nancy says.
Jeremy concludes, “There is no television, it would destroy the ambiance out there. We just enjoy listening to music and watching the fire.”
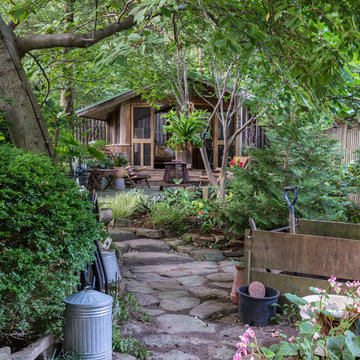
©Melissa Clark Photography
Foto di un giardino stile rurale in ombra di medie dimensioni e dietro casa in autunno con un ingresso o sentiero e pavimentazioni in pietra naturale
Foto di un giardino stile rurale in ombra di medie dimensioni e dietro casa in autunno con un ingresso o sentiero e pavimentazioni in pietra naturale
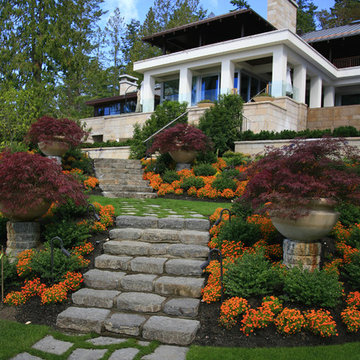
Ispirazione per un giardino etnico in autunno con un pendio, una collina o una riva, pavimentazioni in pietra naturale, un giardino in vaso e passi giapponesi
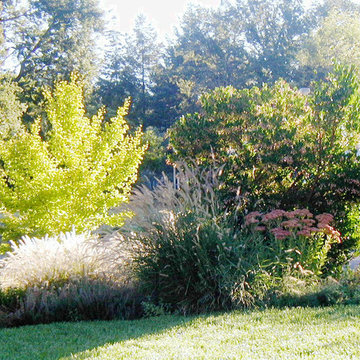
Low water use planting using Arbutus unedo 'Oktoberfest' (right back), Sedum 'Autumn Joy' (right front), Pennisetum setaceum (middle front), Pennisetum Oriental (left front) and Teucrium chamaedrys 'Prostratum' (left front).
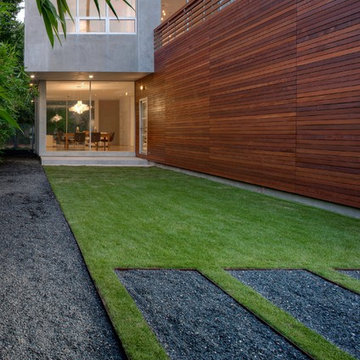
This garden house was designed by owner and architect, Shirat Mavligit. The wooden section of outer wall is actually the outer section of a central volume that creates an enlarged open space bisecting the home interior. The windows create a view corridor within the home that allows visitors to see all the way through to the back yard.
Occupants of the home looking out through these windows feel as if they are sitting in the middle of a garden. This architectural theme of volume and line of site is so powerful that it became the inspiration for the modern landscape design we developed in the front, back, and side yards of the property.
We began by addressing the issue of too much open space in the front yard. It has no surrounding fence, and it faces a very busy street in Houston’s Rice Village Area. After careful study of the home façade, our team determined that the best way to set aside a large portion of private space in front of the home was to construct a landscape berm.
This land art form adds a sense of dimension and psychological boundary to the scene. It is built of core 10 steel and stands 16 inches tall. This is just high enough for guests to sit on, and it provides an ideal sunbathing area for summer days.
The sweeping contour of the berm offsets the rigid linearity of the home with a softer architectural detail. Its linear progression gives the modern landscape design a dynamic sense of movement.
Moving to the back yard, we reinforced the home’s central volume and view corridor by laying a rectilinear line of gravel parallel to an equivalent section of grass. Near the corner of the house, we created a series of gravel stepping pads that lead guests from the gravel run, through the grass, and into a vegetable garden.
The heavy use of gravel does several things. It communicates a sense of control by containing the vitality of the lawn within an inorganic, mathematically precise space. This feeling of contained life force is common in modern landscape design. This also adds the functional advantage of a low-maintenance space where only minimal lawn care is needed. Gravel also has its own unique aesthetic appeal. Its dark color compliments both the grass and the house, providing an ideal lead-in to the space of the vegetable garden.
This same rectilinear geometry was applied to the side yard, but the materials were reversed to add dramatic effect. Here, the field is gravel, and the stepping pads are made from grass. Heavy gauge steel planters were set into the gravel to house separate plantings of Zoysia. The pads run from the library to the kitchen, allowing visitors to travel between the two as if they are walking on a floor decorated with grass.
The lawn in all three yards is planted with Zoysia grass. This species of grass is frequently used in modern landscape design because it requires only moderate amounts of water to retain its exceptionally fine texture. When mowed, it presents a clean, well-manicured lawn that compliments the conservatism of the home.
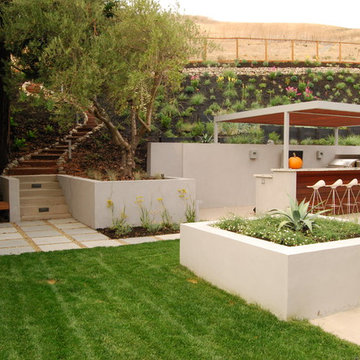
Foto di un giardino contemporaneo di medie dimensioni e dietro casa in autunno con scale
Giardini in autunno - Foto e idee
4
