Giardini piccoli in autunno - Foto e idee
Filtra anche per:
Budget
Ordina per:Popolari oggi
1 - 20 di 1.093 foto

A couple by the name of Claire and Dan Boyles commissioned Exterior Worlds to develop their back yard along the lines of a French Country garden design. They had recently designed and built a French Colonial style house. Claire had been very involved in the architectural design, and she communicated extensively her expectations for the landscape.
The aesthetic we ultimately created for them was not a traditional French country garden per se, but instead was a variation on the symmetry, color, and sense of formality associated with this design. The most notable feature that we added to the estate was a custom swimming pool installed just to the rear of the home. It emphasized linearity, complimentary right angles, and it featured a luxury spa and pool fountain. We built the coping around the pool out of limestone, and we used concrete pavers to build the custom pool patio. We then added French pottery in various locations around the patio to balance the stonework against the look and structure of the home.
We added a formal garden parallel to the pool to reflect its linear movement. Like most French country gardens, this design is bordered by sheered bushes and emphasizes straight lines, angles, and symmetry. One very interesting thing about this garden is that it is consist entirely of various shades of green, which lends itself well to the sense of a French estate. The garden is bordered by a taupe colored cedar fence that compliments the color of the stonework.
Just around the corner from the back entrance to the house, there lies a double-door entrance to the master bedroom. This was an ideal place to build a small patio for the Boyles to use as a private seating area in the early mornings and evenings. We deviated slightly from strict linearity and symmetry by adding pavers that ran out like steps from the patio into the grass. We then planted boxwood hedges around the patio, which are common in French country garden design and combine an Old World sensibility with a morning garden setting.
We then completed this portion of the project by adding rosemary and mondo grass as ground cover to the space between the patio, the corner of the house, and the back wall that frames the yard. This design is derivative of those found in morning gardens, and it provides the Boyles with a place where they can step directly from their bedroom into a private outdoor space and enjoy the early mornings and evenings.
We further develop the sense of a morning garden seating area; we deviated slightly from the strict linear forms of the rest of the landscape by adding pavers that ran like steps from the patio and out into the grass. We also planted rosemary and mondo grass as ground cover to the space between the patio, the corner of the house, and the back wall that borders this portion of the yard.
We then landscaped the front of the home with a continuing symmetry reminiscent of French country garden design. We wanted to establish a sense of grand entrance to the home, so we built a stone walkway that ran all the way from the sidewalk and then fanned out parallel to the covered porch that centers on the front door and large front windows of the house. To further develop the sense of a French country estate, we planted a small parterre garden that can be seen and enjoyed from the left side of the porch.
On the other side of house, we built the Boyles a circular motorcourt around a large oak tree surrounded by lush San Augustine grass. We had to employ special tree preservation techniques to build above the root zone of the tree. The motorcourt was then treated with a concrete-acid finish that compliments the brick in the home. For the parking area, we used limestone gravel chips.
French country garden design is traditionally viewed as a very formal style intended to fill a significant portion of a yard or landscape. The genius of the Boyles project lay not in strict adherence to tradition, but rather in adapting its basic principles to the architecture of the home and the geometry of the surrounding landscape.
For more the 20 years Exterior Worlds has specialized in servicing many of Houston's fine neighborhoods.
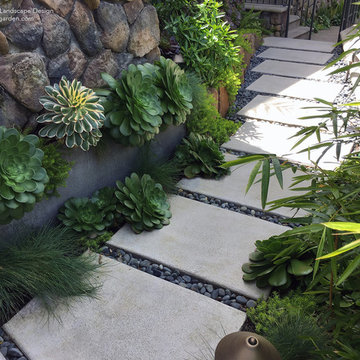
To gain more usable space in this narrow landscape and update the hardscaping and overgrown garden, my design reconfigured the pathway with poured-in-place concrete pavers accented by Mexican pebbles and a stunning variety of succulents and other site-appropriate plantings that thrive in shade and part sun. We removed the tree to create a patio area large enough to fit a table and chairs for a small group. Non-invasive/clumping Bamboo was added to help screen the patio and provide privacy. Other shade to part-shade plants were included that provide a variety of textures and colors throughout the seasons. Low-voltage lighting was installed for safety and ambiance. Design and Photos: © Eileen Kelly, Dig Your Garden Landscape Design
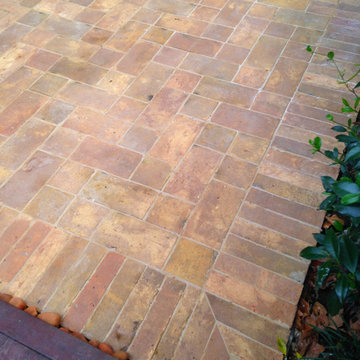
Handmade terracotta tiles with beige grout. Annandale rear patio area.
Idee per un piccolo giardino stile rurale in ombra in cortile in autunno con un ingresso o sentiero e pavimentazioni in pietra naturale
Idee per un piccolo giardino stile rurale in ombra in cortile in autunno con un ingresso o sentiero e pavimentazioni in pietra naturale
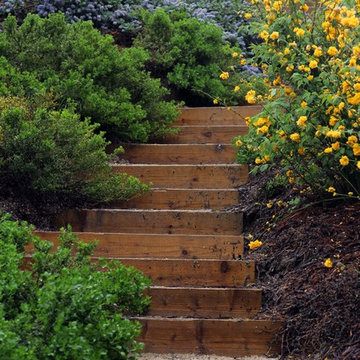
Foto di un piccolo giardino xeriscape stile rurale esposto in pieno sole in autunno con un ingresso o sentiero, un pendio, una collina o una riva e ghiaia
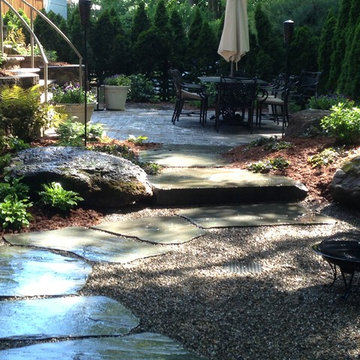
Natural pathway stones wind through the garden. Boulders protrude to add interest and seating, pea gravel creates open space and take the place of lawn.
Magic Landscaping, Inc- New Jersey Landscape Designer & Contractor.
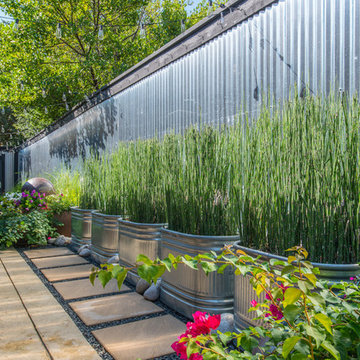
Michael Hunter
Foto di un piccolo giardino boho chic esposto in pieno sole nel cortile laterale in autunno con un ingresso o sentiero e pavimentazioni in cemento
Foto di un piccolo giardino boho chic esposto in pieno sole nel cortile laterale in autunno con un ingresso o sentiero e pavimentazioni in cemento

Ispirazione per un piccolo giardino minimalista esposto in pieno sole davanti casa in autunno con un ingresso o sentiero e pavimentazioni in cemento
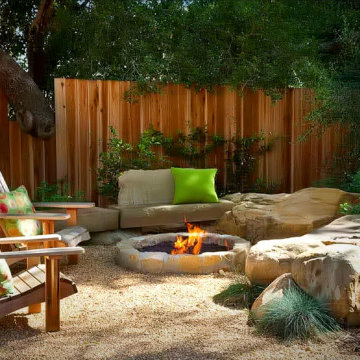
Immagine di un piccolo giardino xeriscape stile rurale esposto a mezz'ombra dietro casa in autunno con un focolare e graniglia di granito
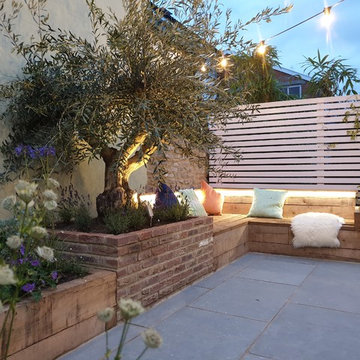
GreenBird Gardening Ltd
Ispirazione per un piccolo giardino rustico esposto a mezz'ombra in cortile in autunno con pavimentazioni in pietra naturale
Ispirazione per un piccolo giardino rustico esposto a mezz'ombra in cortile in autunno con pavimentazioni in pietra naturale
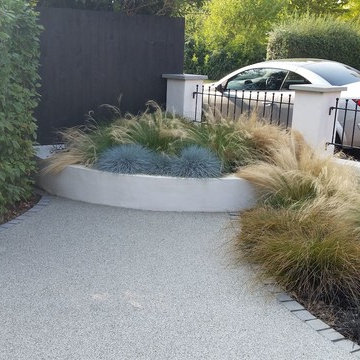
Front garden design in Woking, Surrey to create extra parking, easier access with wider gateway and more kerb appeal. Resin-bound gravel driveway with inset granite sett path. New front entrance to house with curved steps and Victorian tiles. Screened bin storage area with bespoke curved gate and Hornbeam hedge screening. New front walls and railings. Curved, raised planter with rendered blockwork walls. Planting comprising Box balls and grasses for a soft, contemporary look and feel.
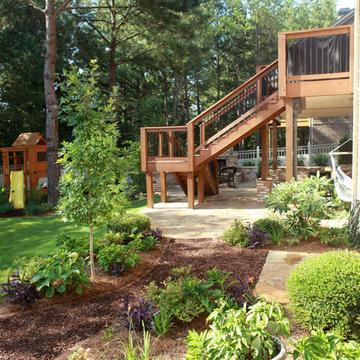
A fun, inviting and low-maintenance outdoor living space for both adults and children to enjoy, in Watkinsville, GA.
Patio with gas-fueled outdoor fireplace and deck, designed to work a variety of elements into a small parcel of backyard and to allow for access from the 2nd floor kitchen of this home in Watkinsville, GA. As the clients' wish list also included an outdoor kitchen, the necessary gas and drainage fittings were built into the destined spot, ready for the future addition of a grill and sink.
The brick for the walls and fireplace was carefully selected to match the house, while completing the Oklahoma flagstone patio floor and stone cap. All stone and brick was hand-cut and laid by the City Garden Co install team.
Plants and trees were added as a second phase to fit in with budget and optimal planting season.
ZoomWorks
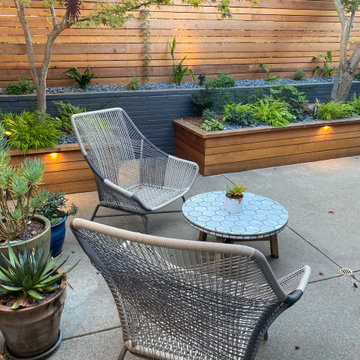
Foto di un piccolo giardino xeriscape moderno esposto a mezz'ombra davanti casa in autunno con sassi di fiume e recinzione in legno
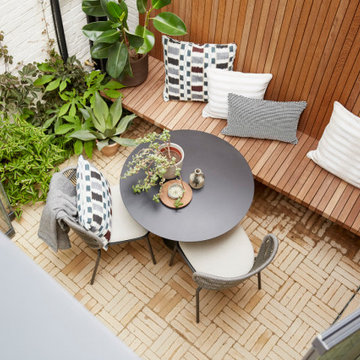
Immagine di un piccolo giardino design esposto a mezz'ombra in cortile in autunno con pavimentazioni in mattoni e recinzione in legno
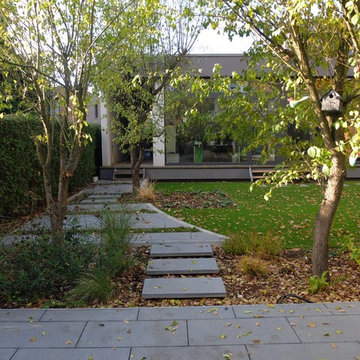
besgen Landschaftsarchitektur
Foto di un piccolo giardino formale minimal esposto a mezz'ombra in cortile in autunno con un ingresso o sentiero e pavimentazioni in cemento
Foto di un piccolo giardino formale minimal esposto a mezz'ombra in cortile in autunno con un ingresso o sentiero e pavimentazioni in cemento
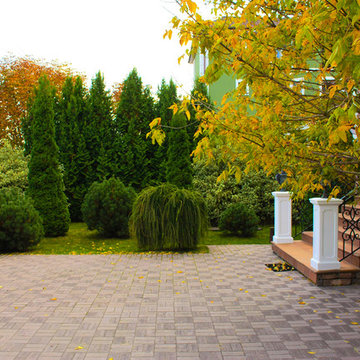
Ландшафтная композиция рядом со входом в дом выполнена в условно-регулярном стиле на фоне живой изгороди из дерена белого Elegantissima,
Автор проекта: Алена Арсеньева.
Реализация проекта:Владимир Чичмарь
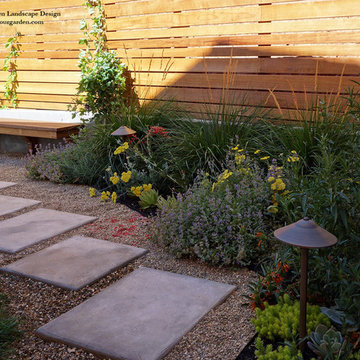
Napa, CA residence, adjacent to a steep rock hillside. My design solutions included a contemporary redwood horizontal fence to help screen the view of the hillside along with arbors for vines that help to break up the long narrow space. I designed a triangular-shaped pergola with decorative panels from "Parasoleil" that serves as an artful focal point while providing interesting shade patterns that casts its delightful shadow along fence and patio and bench below, changing its position as the sun moves throughout the day. The landscape design includes angular planting beds, concrete pavers surrounded by gravel and a small lower-water lawn for the family to enjoy. The photos show the just planted low-water plants, vines and olive trees and again after a couple of months. Drawings, Design and Photos © Eileen Kelly, Dig Your Garden Landscape Design
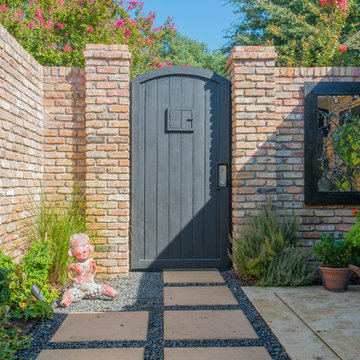
Michael Hunter
Ispirazione per un piccolo giardino boho chic esposto in pieno sole nel cortile laterale in autunno con un ingresso o sentiero e ghiaia
Ispirazione per un piccolo giardino boho chic esposto in pieno sole nel cortile laterale in autunno con un ingresso o sentiero e ghiaia
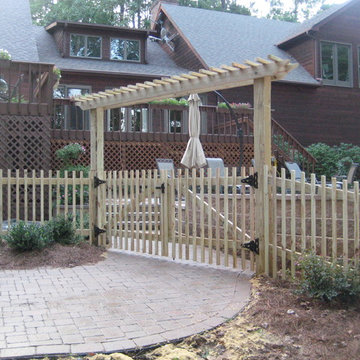
Harrison Fence Custom Wood Arbor and Trellis work
Esempio di un piccolo giardino formale chic esposto a mezz'ombra davanti casa in autunno con ghiaia
Esempio di un piccolo giardino formale chic esposto a mezz'ombra davanti casa in autunno con ghiaia
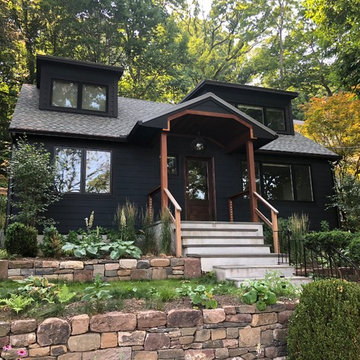
Ipe wood accents help highlight the black exterior color of the this Cape re-design. In order to integrate the sloped terrain and create ample gathering spaces, we created various levels in the landscape. The terraced levels help open up the narrow space and provide better views to the Hudson River below. Ornamental grasses and ferns and a simple palette of white plantings create dimension against the black architecture. Local fieldstone and up cycled brownstone walls give definition and structure to the landscape.
Photo Credit : Kristy Engels
Architect : Meg Fowler
Builder : Joe Gambardella
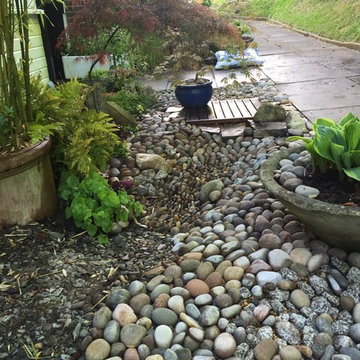
Carole Jordorson
Foto di un piccolo giardino design esposto a mezz'ombra davanti casa in autunno con ghiaia
Foto di un piccolo giardino design esposto a mezz'ombra davanti casa in autunno con ghiaia
Giardini piccoli in autunno - Foto e idee
1