Giardini grigi in estate - Foto e idee
Filtra anche per:
Budget
Ordina per:Popolari oggi
181 - 200 di 1.926 foto
1 di 3
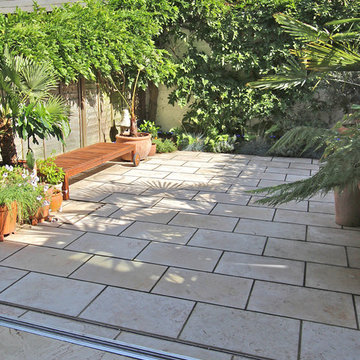
Photography by Laura Gompertz
Foto di un piccolo giardino formale contemporaneo esposto a mezz'ombra dietro casa in estate con un giardino in vaso e pavimentazioni in pietra naturale
Foto di un piccolo giardino formale contemporaneo esposto a mezz'ombra dietro casa in estate con un giardino in vaso e pavimentazioni in pietra naturale
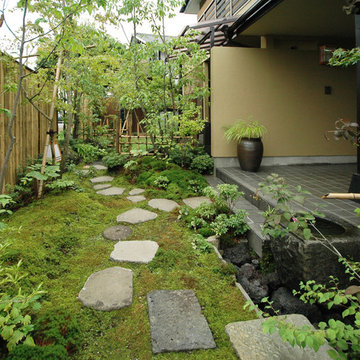
Esempio di un giardino formale etnico esposto in pieno sole davanti casa e di medie dimensioni in estate con pavimentazioni in pietra naturale
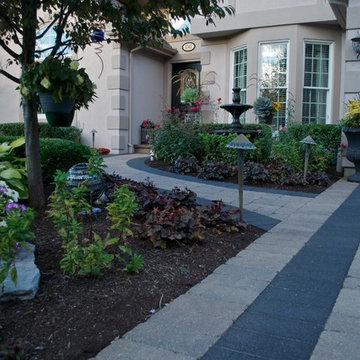
Ispirazione per un vialetto d'ingresso classico di medie dimensioni e davanti casa in estate con pavimentazioni in mattoni
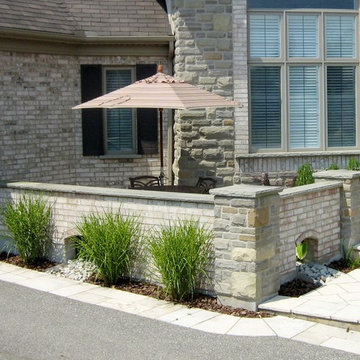
Front couryard with Natural Stone and Brick to match the house. Photo by: C. Gilmore
Foto di un grande vialetto d'ingresso design esposto in pieno sole in cortile in estate con pavimentazioni in pietra naturale
Foto di un grande vialetto d'ingresso design esposto in pieno sole in cortile in estate con pavimentazioni in pietra naturale
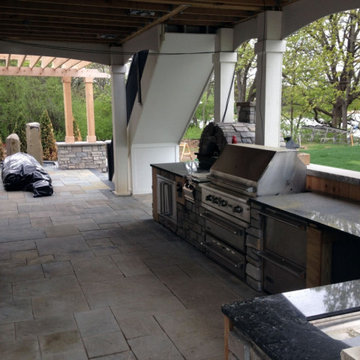
Unique tri-foutain with a gorgeous cedar pergola and outdoor kitchen to complete your outdoor living space.
Foto di un grande giardino tradizionale esposto a mezz'ombra dietro casa in estate con una cascata e pavimentazioni in pietra naturale
Foto di un grande giardino tradizionale esposto a mezz'ombra dietro casa in estate con una cascata e pavimentazioni in pietra naturale
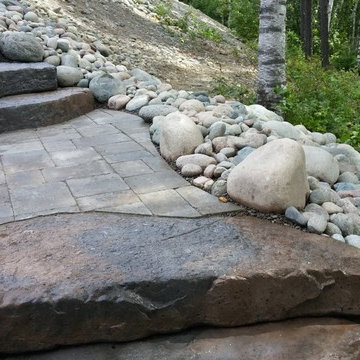
Stone stair case
Idee per un giardino stile rurale esposto in pieno sole in estate con un ingresso o sentiero, un pendio, una collina o una riva e pavimentazioni in mattoni
Idee per un giardino stile rurale esposto in pieno sole in estate con un ingresso o sentiero, un pendio, una collina o una riva e pavimentazioni in mattoni
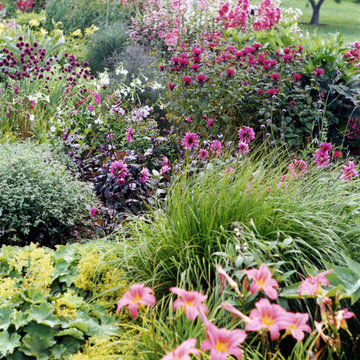
Ispirazione per un giardino formale contemporaneo esposto a mezz'ombra di medie dimensioni e dietro casa in estate
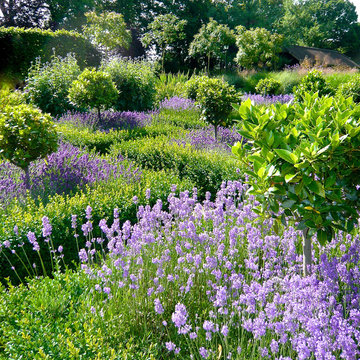
A pretty knot garden/parterre with lots of lavender in a large Berkshire garden by Jo Alderson Phillips
Idee per un grande giardino country esposto in pieno sole dietro casa in estate con pavimentazioni in pietra naturale
Idee per un grande giardino country esposto in pieno sole dietro casa in estate con pavimentazioni in pietra naturale
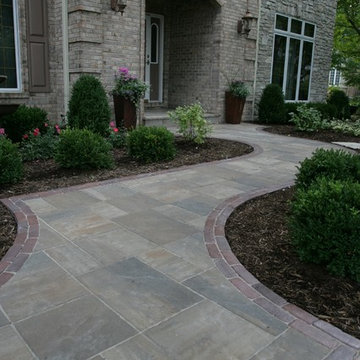
Ispirazione per un grande giardino tradizionale esposto in pieno sole davanti casa in estate con un muro di contenimento e pavimentazioni in mattoni
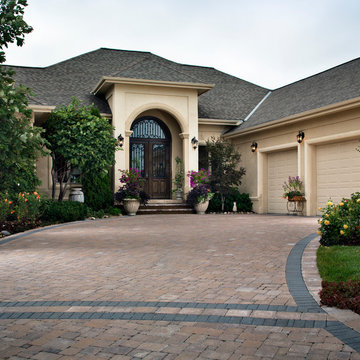
Idee per un grande vialetto d'ingresso tradizionale esposto in pieno sole davanti casa in estate con un ingresso o sentiero e pavimentazioni in mattoni
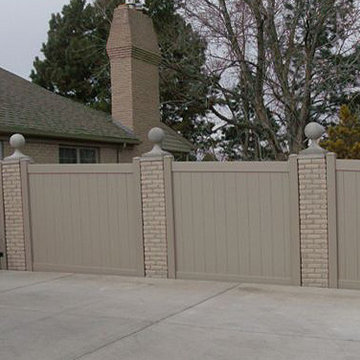
Esempio di un vialetto d'ingresso american style esposto a mezz'ombra di medie dimensioni e dietro casa in estate con un ingresso o sentiero e pavimentazioni in cemento
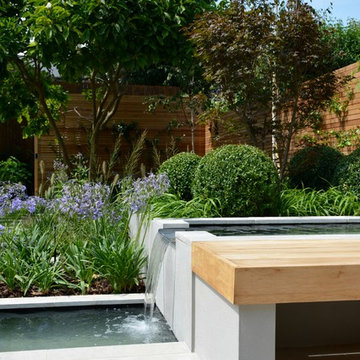
Esempio di un giardino design esposto in pieno sole di medie dimensioni e dietro casa in estate con pavimentazioni in pietra naturale
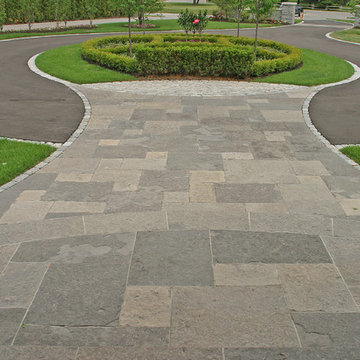
Front stairs and landing blend nicely with flagstone apron on the driveway. Cobblestone borders surround the driveway and circular garden in the centre of the driveway.
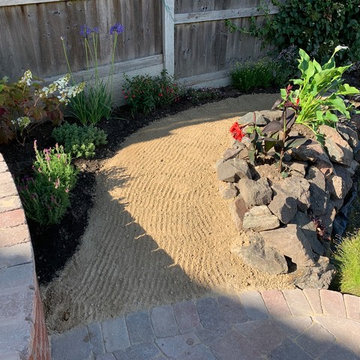
Informal secret pathway behind ponds constructed with self-binding gravel.
Ispirazione per un giardino formale minimal esposto in pieno sole di medie dimensioni in estate con un muro di contenimento, un pendio, una collina o una riva e pavimentazioni in cemento
Ispirazione per un giardino formale minimal esposto in pieno sole di medie dimensioni in estate con un muro di contenimento, un pendio, una collina o una riva e pavimentazioni in cemento
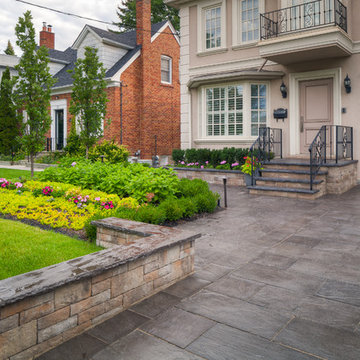
Esempio di un grande vialetto d'ingresso boho chic esposto in pieno sole davanti casa in estate con un muro di contenimento e pavimentazioni in pietra naturale
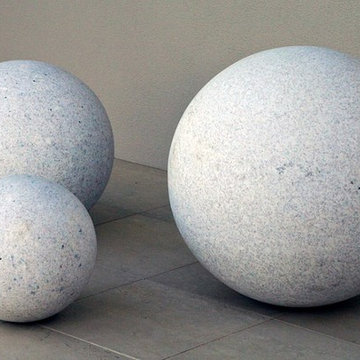
Immagine di un giardino formale stile marinaro esposto a mezz'ombra di medie dimensioni e in cortile in estate con fontane e pavimentazioni in mattoni
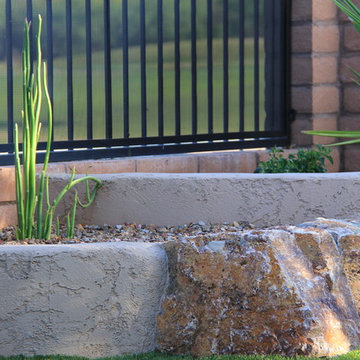
A young slipper plant, already showing character, will eventually fill this planter with curving, twisting, sinuous lines of interst, punctuated by small red flowers shaped like a 'Lady's slipper.'
Photos by Meagan Hancock
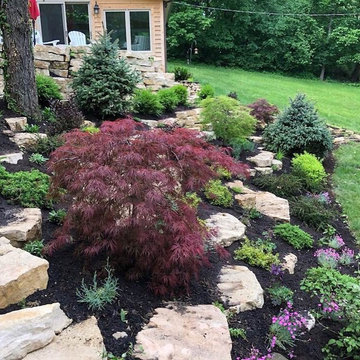
Planting in Biltmore of North Barrington. We also installed all the stone embedded in the hill.
Immagine di un giardino rustico in estate con pavimentazioni in pietra naturale
Immagine di un giardino rustico in estate con pavimentazioni in pietra naturale
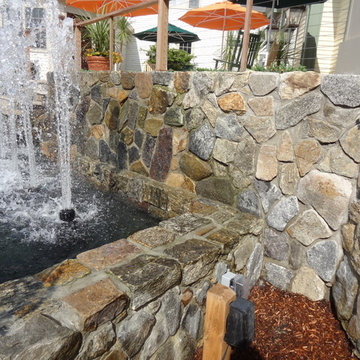
Cape Cod is a vacation hot spot due not only to its vicinity to amazing beaches and seafood, but also because of its historic seaside charm. The Winstead Inn & Beach Resort located in Harwich, MA, is the perfect place to enjoy everything Cape Cod has to offer.
If you are lucky enough to stay in the "Commodore's Quarters" prepare to be greeted with the soothing sounds of moving water and the rich textures of historic natural stone. This charming getaway reminds you of years past with STONEYARD® Boston Blend™ Mosaic, a local natural stone that was used as cladding, on retaining walls, stair risers, and in a water feature. Corner stones were used around the top of the retaining walls and water feature to maintain the look and feel of full thickness stones.
Visit www.stoneyard.com/winstead for more photos, info, and video!
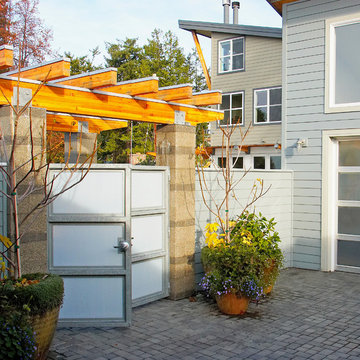
Courtyard gate with the Hannon residence in the background. The gate is constructed of Lexan panels set into a galvanized steel frame. The arbor is constructed of Glu-Lam beams with galvanized steel caps to protect the wood from water. the arbor is also attached to the masonry columns with galvanized steel connectors. This image is taken from inside the common courtyard, located between the two houses, looking back to the Hannon residence. Photography by Lucas Henning.
The gate was designed by Roger Hill, Landscape Architect.
Giardini grigi in estate - Foto e idee
10