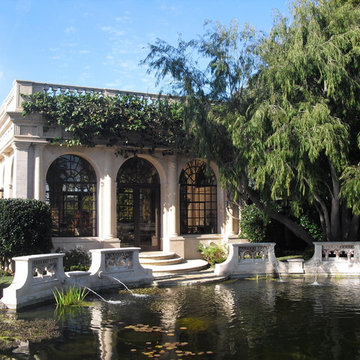Giardini grandi dietro casa - Foto e idee
Filtra anche per:
Budget
Ordina per:Popolari oggi
261 - 280 di 39.596 foto
1 di 3
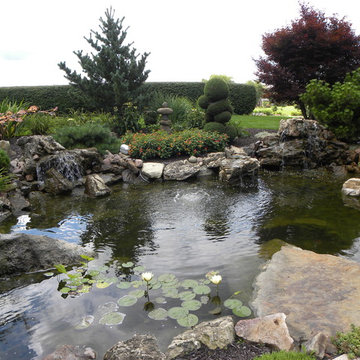
Imagine a spot by the pond as you listen to the water trickle, wildlife sing, leaves blow in the wind, and utter peace and quite on a warm summers morning. Now imagine it's actually in your back yard!
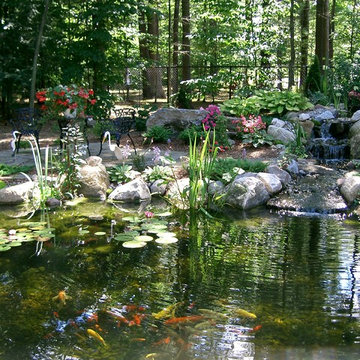
Pond with second stream and Waterfall by Pond World
Ispirazione per un grande laghetto da giardino classico esposto in pieno sole dietro casa in estate con pavimentazioni in pietra naturale
Ispirazione per un grande laghetto da giardino classico esposto in pieno sole dietro casa in estate con pavimentazioni in pietra naturale
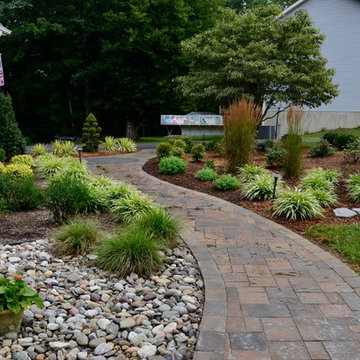
The new walkway was done using Belgard Urbana pavers with a Dublin Rectangle border. New plantings and flower bed design create amazing curb appeal. The photo is by CMWheelock Photography.
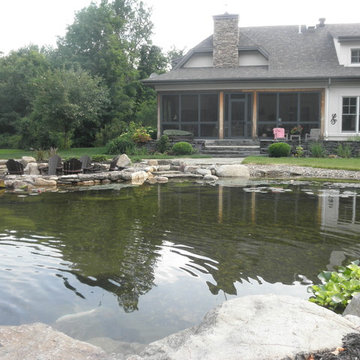
This pond is enjoyed by all members of the family. The Water Feature provides a fabulous view from the residence.
Idee per un grande laghetto da giardino tradizionale esposto in pieno sole dietro casa in estate con pavimentazioni in pietra naturale
Idee per un grande laghetto da giardino tradizionale esposto in pieno sole dietro casa in estate con pavimentazioni in pietra naturale
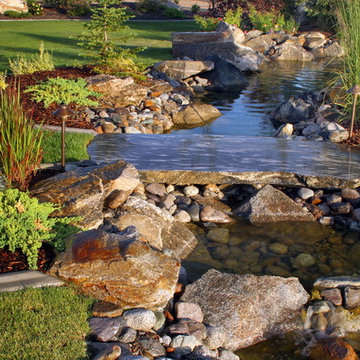
Foto di un grande giardino contemporaneo dietro casa con pavimentazioni in pietra naturale
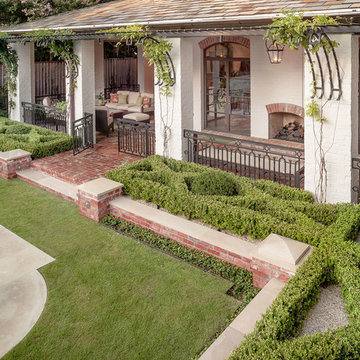
It started with vision. Then arrived fresh sight, seeing what was absent, seeing what was possible. Followed quickly by desire and creativity and know-how and communication and collaboration.
When the Ramsowers first called Exterior Worlds, all they had in mind was an outdoor fountain. About working with the Ramsowers, Jeff Halper, owner of Exterior Worlds says, “The Ramsowers had great vision. While they didn’t know exactly what they wanted, they did push us to create something special for them. I get inspired by my clients who are engaged and focused on design like they were. When you get that kind of inspiration and dialogue, you end up with a project like this one.”
For Exterior Worlds, our design process addressed two main features of the original space—the blank surface of the yard surrounded by looming architecture and plain fencing. With the yard, we dug out the center of it to create a one-foot drop in elevation in which to build a sunken pool. At one end, we installed a spa, lining it with a contrasting darker blue glass tile. Pedestals topped with urns anchor the pool and provide a place for spot color. Jets of water emerge from these pedestals. This moving water becomes a shield to block out urban noises and makes the scene lively. (And the children think it’s great fun to play in them.) On the side of the pool, another fountain, an illuminated basin built of limestone, brick and stainless steel, feeds the pool through three slots.
The pool is counterbalanced by a large plot of grass. What is inventive about this grassy area is its sub-structure. Before putting down the grass, we installed a French drain using grid pavers that pulls water away, an action that keeps the soil from compacting and the grass from suffocating. The entire sunken area is finished off with a border of ground cover that transitions the eye to the limestone walkway and the retaining wall, where we used the same reclaimed bricks found in architectural features of the house.
In the outer border along the fence line, we planted small trees that give the space scale and also hide some unsightly utility infrastructure. Boxwood and limestone gravel were embroidered into a parterre design to underscore the formal shape of the pool. Additionally, we planted a rose garden around the illuminated basin and a color garden for seasonal color at the far end of the yard across from the covered terrace.
To address the issue of the house’s prominence, we added a pergola to the main wing of the house. The pergola is made of solid aluminum, chosen for its durability, and painted black. The Ramsowers had used reclaimed ornamental iron around their front yard and so we replicated its pattern in the pergola’s design. “In making this design choice and also by using the reclaimed brick in the pool area, we wanted to honor the architecture of the house,” says Halper.
We continued the ornamental pattern by building an aluminum arbor and pool security fence along the covered terrace. The arbor’s supports gently curve out and away from the house. It, plus the pergola, extends the structural aspect of the house into the landscape. At the same time, it softens the hard edges of the house and unifies it with the yard. The softening effect is further enhanced by the wisteria vine that will eventually cover both the arbor and the pergola. From a practical standpoint, the pergola and arbor provide shade, especially when the vine becomes mature, a definite plus for the west-facing main house.
This newly-created space is an updated vision for a traditional garden that combines classic lines with the modern sensibility of innovative materials. The family is able to sit in the house or on the covered terrace and look out over the landscaping. To enjoy its pleasing form and practical function. To appreciate its cool, soothing palette, the blues of the water flowing into the greens of the garden with a judicious use of color. And accept its invitation to step out, step down, jump in, enjoy.
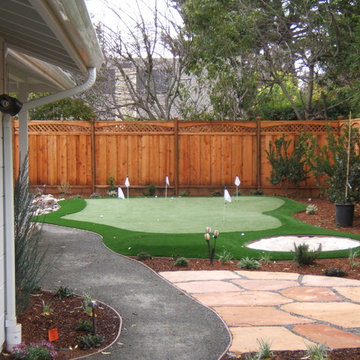
Golf greens, putting greens, residential, commercial, heavenly greens, artificial turf, artificial grass, artificial putting greens, synthetic turf
Immagine di un grande giardino xeriscape chic dietro casa con pavimentazioni in cemento
Immagine di un grande giardino xeriscape chic dietro casa con pavimentazioni in cemento
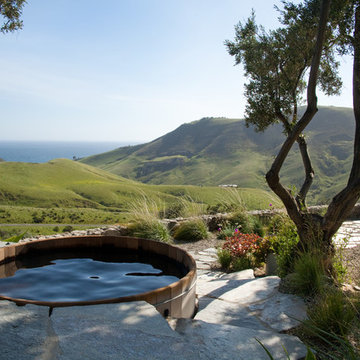
Cedar spa and flagstone deck look out over tranquil ocean view.
Holly Lepere
Ispirazione per un grande giardino rustico dietro casa con pavimentazioni in pietra naturale
Ispirazione per un grande giardino rustico dietro casa con pavimentazioni in pietra naturale
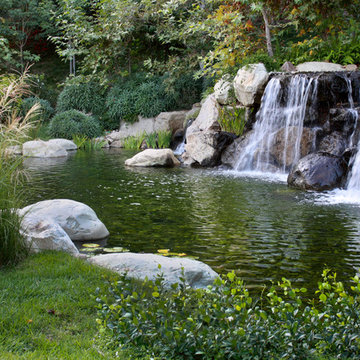
Immagine di un grande giardino chic esposto in pieno sole dietro casa con fontane
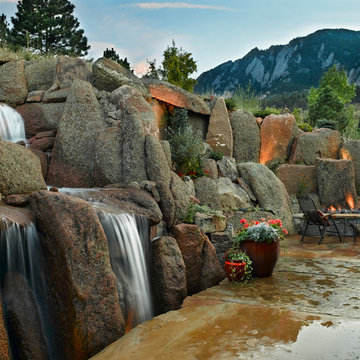
This is the 2009 Metro Denver HBA "Raising the Bar" award winning "Custom Home of the Year" and "Best Urban in-fill Home of the Year". This custom residence was sits on a hillside with amazing views of Boulder's Flatirons mountain range in the scenic Chautauqua neighborhood. The owners wanted to be able to enjoy their mountain views and Sopris helped to create a living space that worked to synergize with the outdoors and wrapped the spaces around an amazing water feature and patio area.
photo credit: Ron Russo
landscape: Steve Ward
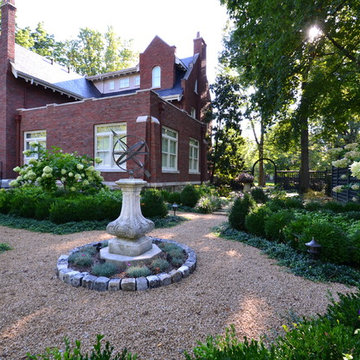
William Ripley, APLD
Immagine di un grande giardino formale classico esposto a mezz'ombra dietro casa con ghiaia e un ingresso o sentiero
Immagine di un grande giardino formale classico esposto a mezz'ombra dietro casa con ghiaia e un ingresso o sentiero
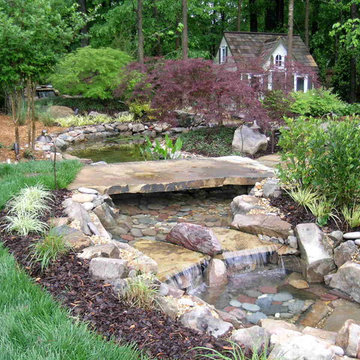
This was a complete front and back transformation. We took the dirt from the back yard and used it to level the front yard and made both more useable. The main feature was a large gunite swimming pool, with built in diving board. We also built in the client's trampoline as well and left room for their play set and play house. It was a kids paradise! The kool deck was nice and cool in the summer and allowed for barefoot basketball games. We designed and installed a large Cedar screened in porch with fireplace and grill. Just off the porch was a hot tub. We completed it with lush landscaping, irrigation and lighting. Mark Schisler, Legacy Landscapes, Inc.
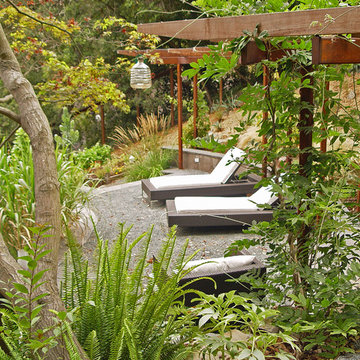
This property has a wonderful juxtaposition of modern and traditional elements, which are unified by a natural planting scheme. Although the house is traditional, the client desired some contemporary elements, enabling us to introduce rusted steel fences and arbors, black granite for the barbeque counter, and black African slate for the main terrace. An existing brick retaining wall was saved and forms the backdrop for a long fountain with two stone water sources. Almost an acre in size, the property has several destinations. A winding set of steps takes the visitor up the hill to a redwood hot tub, set in a deck amongst walls and stone pillars, overlooking the property. Another winding path takes the visitor to the arbor at the end of the property, furnished with Emu chaises, with relaxing views back to the house, and easy access to the adjacent vegetable garden.
Photos: Simmonds & Associates, Inc.
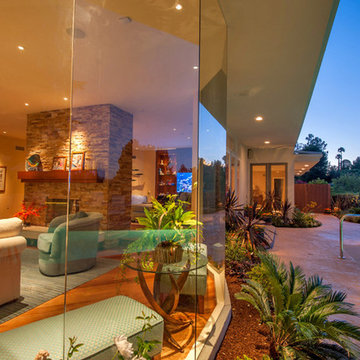
Ispirazione per un grande giardino design esposto in pieno sole dietro casa in estate con fontane e pacciame
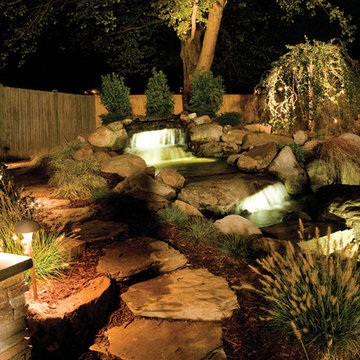
Pondless waterfall with neutral landscape lighting and carefully planted trees and plants.
Immagine di un grande giardino tradizionale esposto in pieno sole dietro casa in estate con fontane e pavimentazioni in pietra naturale
Immagine di un grande giardino tradizionale esposto in pieno sole dietro casa in estate con fontane e pavimentazioni in pietra naturale
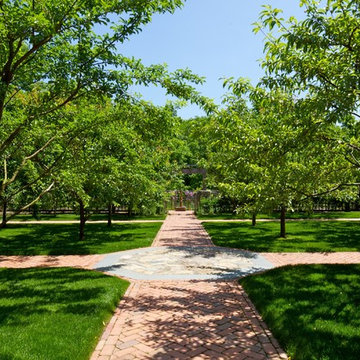
A dwarf fruit tree orchard with brick pathways in a herringbone pattern. Drip irrigation keeps water off the pathway so moss doesn't grow and also keeps the water off of the tree trunks as a means of disease deterrant.
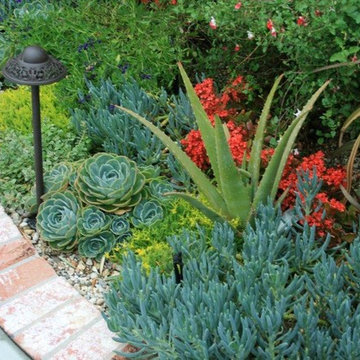
Foto di un grande giardino classico dietro casa con pavimentazioni in pietra naturale
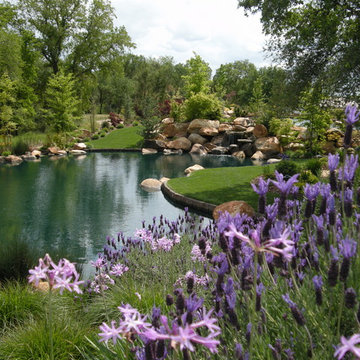
Bushnell Landscape Design-Build-Love.
For over two decades Bushnell’s Landscapes has been creating award-wining and extensively unique outdoor living spaces. Our construction division is a one stop shop for all of you outdoor needs, whether it’s a custom built outdoor kitchen or fireplace or simply revamping your existing plants and landscape. We have the experience to provide a creative solution for all your needs as well as a distinctively better landscape that will last for years to come.
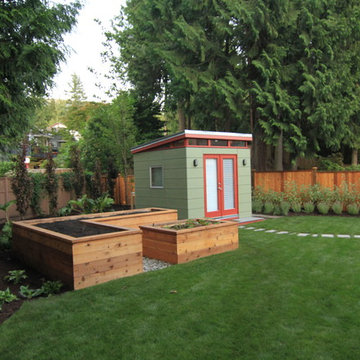
Foto di un grande giardino minimal esposto a mezz'ombra dietro casa con pavimentazioni in cemento
Giardini grandi dietro casa - Foto e idee
14
