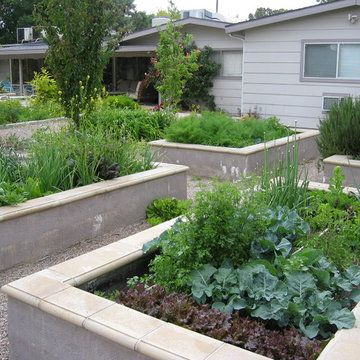Giardini - Giardini Desertici, Orti in Giardino - Foto e idee
Filtra anche per:
Budget
Ordina per:Popolari oggi
181 - 200 di 5.316 foto
1 di 3
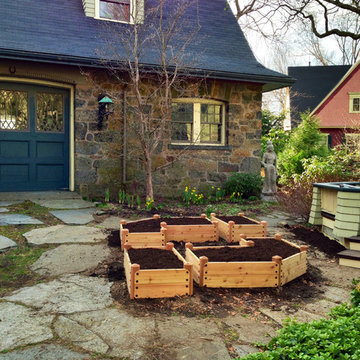
A small, disused planting area in an urban neighborhood was converted into a tidy, productive kitchen garden by the addition of raised cedar beds.
Esempio di un piccolo orto in giardino vittoriano esposto a mezz'ombra in cortile in estate con pavimentazioni in pietra naturale
Esempio di un piccolo orto in giardino vittoriano esposto a mezz'ombra in cortile in estate con pavimentazioni in pietra naturale
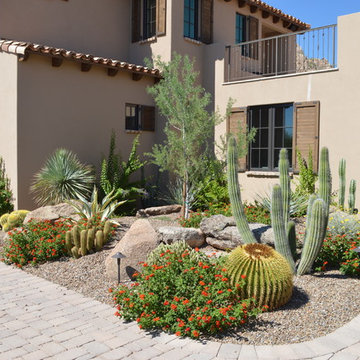
A mediterranean look in the desert with lantana added for color and softness. Pascale Sucato
Esempio di un giardino stile americano davanti casa
Esempio di un giardino stile americano davanti casa
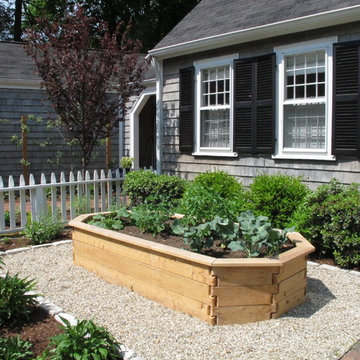
Gravel and cobblestone create a geometric design in the front yard, and offer space to move around the raised beds.
Ispirazione per un orto in giardino chic esposto in pieno sole davanti casa con ghiaia
Ispirazione per un orto in giardino chic esposto in pieno sole davanti casa con ghiaia
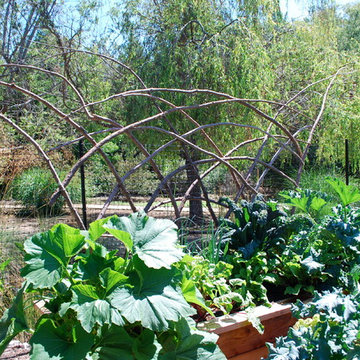
Redwood branch trellises are a great addition to a raised garden bed. They provide support for green beans, peas, indeterminate tomatoes, and thornless blackberries. Photo by Steve Masley.
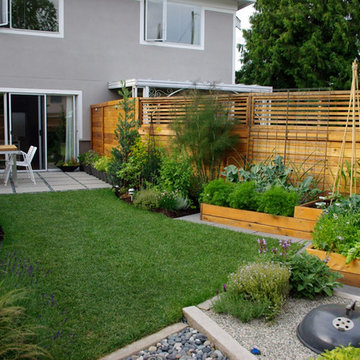
Custom multi-level vegetable beds and an in-ground BBQ pit add function to this contemporary garden space.
Foto di un orto in giardino contemporaneo dietro casa
Foto di un orto in giardino contemporaneo dietro casa
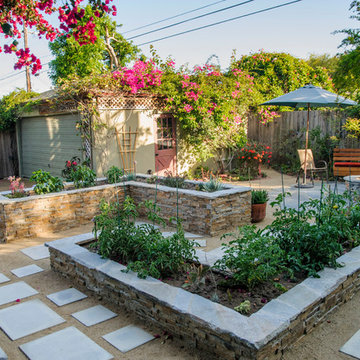
Allen Haren
Foto di un giardino classico esposto a mezz'ombra dietro casa e di medie dimensioni con ghiaia
Foto di un giardino classico esposto a mezz'ombra dietro casa e di medie dimensioni con ghiaia
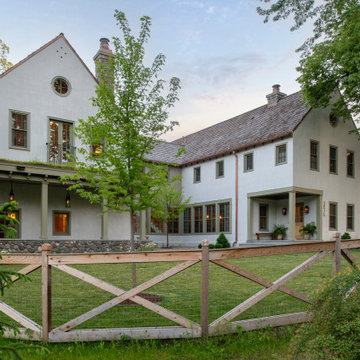
I was initially contacted by the builder and architect working on this Modern European Cottage to review the property and home design before construction began. Once the clients and I had the opportunity to meet and discuss what their visions were for the property, I started working on their wish list of items, which included a custom concrete pool, concrete spa, patios/walkways, custom fencing, and wood structures.
One of the largest challenges was that this property had a 30% (or less) hardcover surface requirement for the city location. With the lot size and square footage of the home I had limits to how much hardcover we could add to property. So, I had to get creative. We presented to the city the usage of the Live Green Roof plantings that would reduce the hardcover calculations for the site. Also, if we kept space between the Laurel Sandstones walkways, using them as steppers and planting groundcover or lawn between the stones that would also reduce the hard surface calculations. We continued that theme with the back patio as well. The client’s esthetic leaned towards the minimal style, so by adding greenery between stones work esthetically.
I chose the Laurel Tumbled Sandstone for the charm and character and thought it would lend well to the old world feel of this Modern European Cottage. We installed it on all the stone walkways, steppers, and patios around the home and pool.
I had several meetings with the client to discuss/review perennials, shrubs, and tree selections. Plant color and texture of the planting material were equally important to the clients when choosing. We grouped the plantings together and did not over-mix varieties of plants. Ultimately, we chose a variety of styles from natural groups of plantings to a touch of formal style, which all work cohesively together.
The custom fence design and installation was designed to create a cottage “country” feel. They gave us inspiration of a country style fence that you may find on a farm to keep the animals inside. We took those photos and ideas and elevated the design. We used a combination of cedar wood and sandwich the galvanized mesh between it. The fence also creates a space for the clients two dogs to roam freely around their property. We installed sod on the inside of the fence to the home and seeded the remaining areas with a Low Gro Fescue grass seed with a straw blanket for protection.
The minimal European style custom concrete pool was designed to be lined up in view from the porch and inside the home. The client requested the lawn around the edge of the pool, which helped reduce the hardcover calculations. The concrete spa is open year around. Benches are on all four sides of the spa to create enough seating for the whole family to use at the same time. Mortared field stone on the exterior of the spa mimics the stone on the exterior of the home. The spa equipment is installed in the lower level of the home to protect it from the cold winter weather.
Between the garage and the home’s entry is a pea rock sitting area and is viewed from several windows. I wanted it to be a quiet escape from the rest of the house with the minimal design. The Skyline Locust tree planted in the center of the space creates a canopy and softens the side of garage wall from the window views. The client will be installing a small water feature along the garage for serene noise ambience.
The client had very thoughtful design ideas styles, and our collaborations all came together and worked well to create the landscape design/installation. The result was everything they had dreamed of and more for their Modern European Cottage home and property.
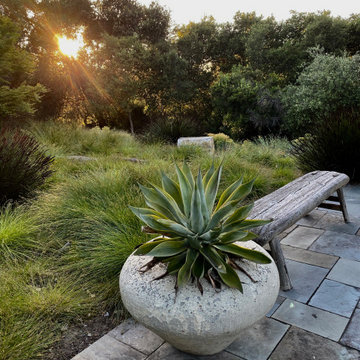
Carex Divulsa (Berkeley Sedge) in a drought tolerant landscape.Container from Living Green
Idee per un grande giardino country esposto a mezz'ombra in estate con un pendio, una collina o una riva e pacciame
Idee per un grande giardino country esposto a mezz'ombra in estate con un pendio, una collina o una riva e pacciame
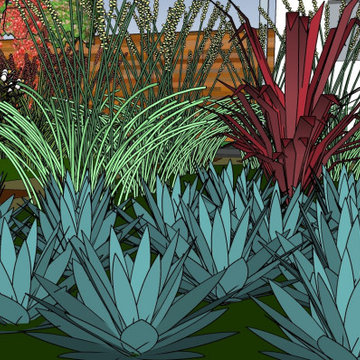
Dry colorful garden with a dazzling, amazing look. Rich color and bold textures bring life to the front yard. Lush and vibrant garden that replace the usual lawn. Islands of planting create plenty of space to walk by or sit and enjoy the plants.
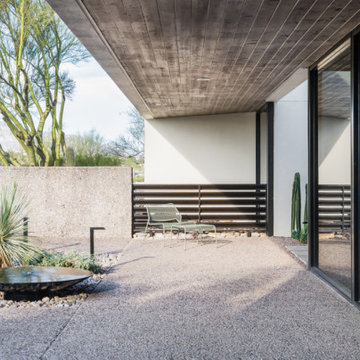
Idee per un giardino minimalista esposto a mezz'ombra di medie dimensioni e dietro casa con pavimentazioni in cemento
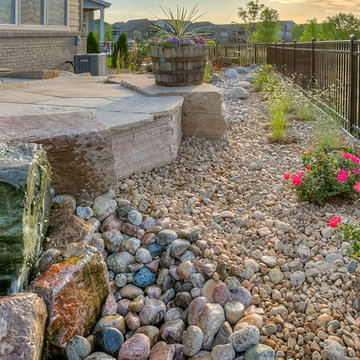
Ispirazione per un grande giardino stile americano esposto a mezz'ombra dietro casa con pavimentazioni in pietra naturale
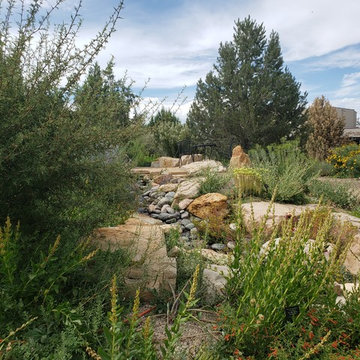
Ispirazione per un piccolo giardino stile americano esposto in pieno sole in estate con un pendio, una collina o una riva e pavimentazioni in pietra naturale
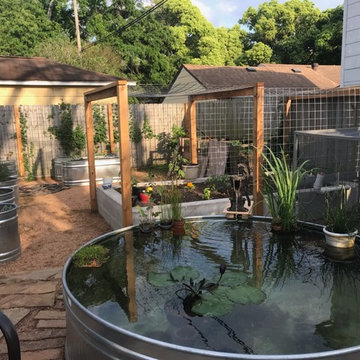
The clients finished the pond on their own with instructions provide by us using Pam Penicks blog post on how to!
Foto di un giardino country esposto in pieno sole di medie dimensioni e dietro casa con pavimentazioni in pietra naturale
Foto di un giardino country esposto in pieno sole di medie dimensioni e dietro casa con pavimentazioni in pietra naturale
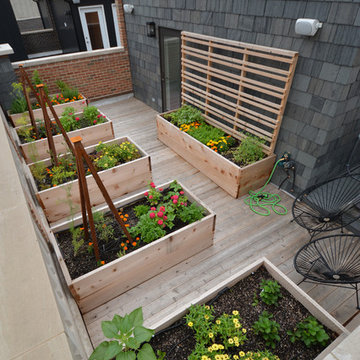
Immagine di un giardino minimalista esposto in pieno sole di medie dimensioni e sul tetto con pedane
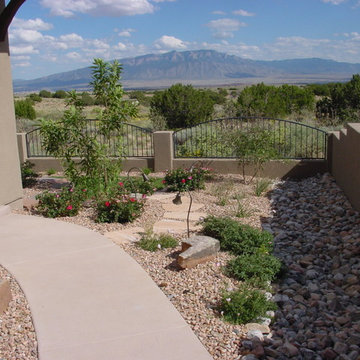
Idee per un piccolo giardino chic esposto a mezz'ombra dietro casa in primavera con pavimentazioni in cemento
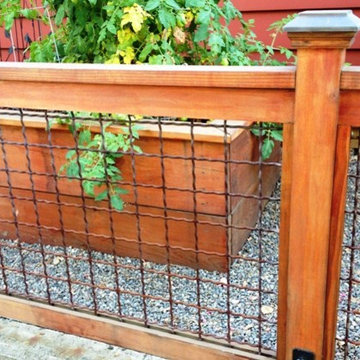
Foto di un giardino stile americano esposto a mezz'ombra di medie dimensioni e dietro casa con ghiaia
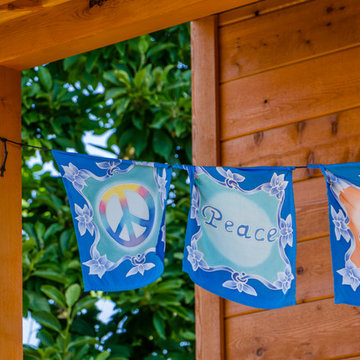
Photo: © Jude Parkinson-Morgan
Foto di un giardino mediterraneo esposto in pieno sole dietro casa con pavimentazioni in pietra naturale
Foto di un giardino mediterraneo esposto in pieno sole dietro casa con pavimentazioni in pietra naturale
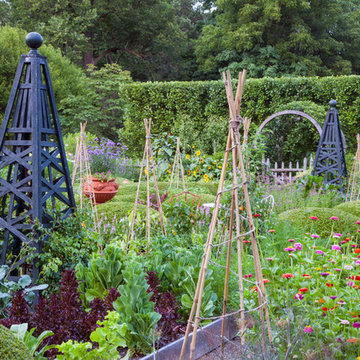
This project represents the evolution of a 10 acre space over more than three decades. It began with the pool and space around it. As the vegetable garden grew, the orchard was established and the display gardens blossomed. The prairie was restored and a kitchen was added to complete the space. Although, it continues to change with a pond next on the design plan. Photo credit: Linda Oyama Bryan
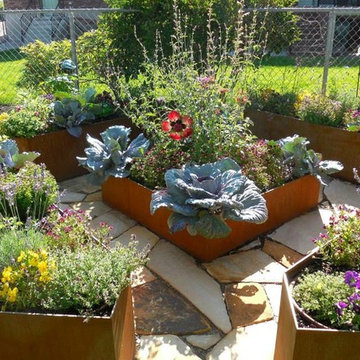
A traditonally design partierre garden using new school materials creates a powerful punch of WOW in this vegetable garden! Custom designed and built steel planters were sand blasted and allowed to rust. The rust color picks up the matching tones in the beautiful natural sandstone path. Intermixing perennials and annuals with the herbs and vegetables makes for an exhuburant bouqet of color and texture.
Giardini - Giardini Desertici, Orti in Giardino - Foto e idee
10
