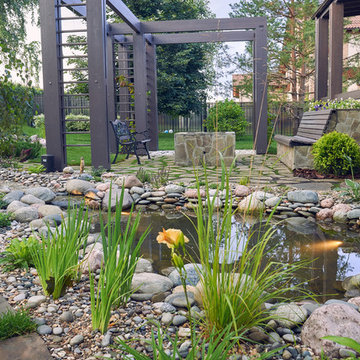Giardini - Foto e idee
Filtra anche per:
Budget
Ordina per:Popolari oggi
1 - 20 di 30 foto
1 di 3
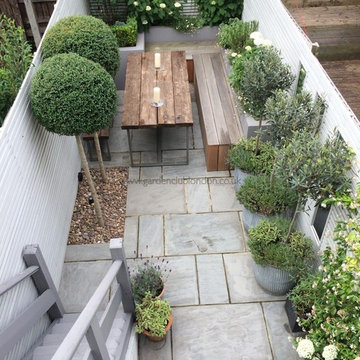
Garden Club London | Tony Woods
Idee per un piccolo giardino moderno in ombra dietro casa in estate con un giardino in vaso e pavimentazioni in pietra naturale
Idee per un piccolo giardino moderno in ombra dietro casa in estate con un giardino in vaso e pavimentazioni in pietra naturale
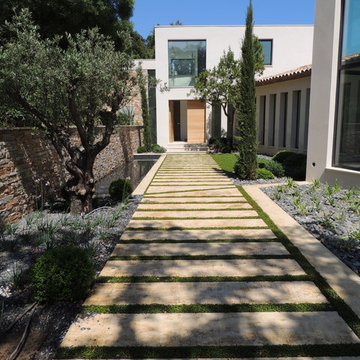
jmd
Idee per un giardino contemporaneo esposto a mezz'ombra di medie dimensioni e davanti casa in estate con un ingresso o sentiero e pavimentazioni in pietra naturale
Idee per un giardino contemporaneo esposto a mezz'ombra di medie dimensioni e davanti casa in estate con un ingresso o sentiero e pavimentazioni in pietra naturale
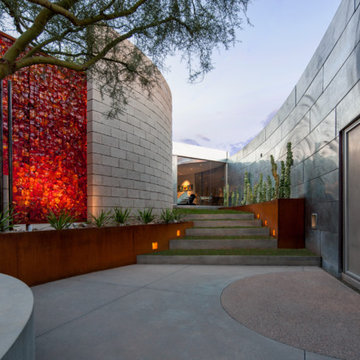
Timmerman Photography
Sculpture by Mayme Kratz
This is a home we initially built in 1995 and after it sold in 2014 we were commissioned to come back and remodel the interior of the home.
We worked with internationally renowned architect Will Bruder on the initial design on the home. The goal of home was to build a modern hillside home which made the most of the vista upon which it sat. A few ways we were able to achieve this were the unique, floor-to-ceiling glass windows on the side of the property overlooking Scottsdale, a private courtyard off the master bedroom and bathroom, and a custom commissioned sculpture Mayme Kratz.
Stonecreek's particular role in the project were to work alongside both the clients and the architect to make sure we were able to perfectly execute on the vision and design of the project. A very unique component of this house is how truly custom every feature is, all the way from the window systems and the bathtubs all the way down to the door handles and other features.
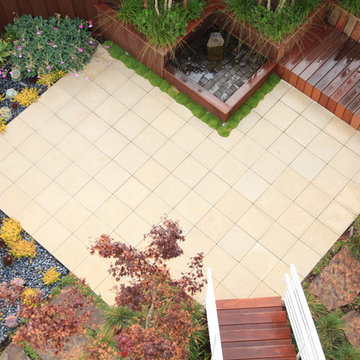
Garden Designed & Built by The Garden Route Co.
Photos by Rich Radford
Esempio di un grande giardino xeriscape contemporaneo esposto a mezz'ombra dietro casa con fontane
Esempio di un grande giardino xeriscape contemporaneo esposto a mezz'ombra dietro casa con fontane
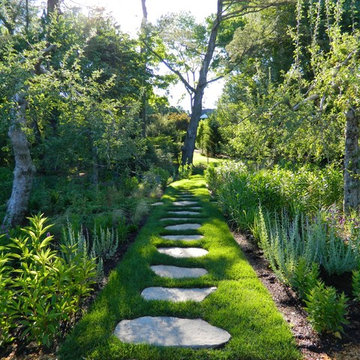
Selim Yolac
Esempio di un grande giardino tradizionale dietro casa con pavimentazioni in pietra naturale e passi giapponesi
Esempio di un grande giardino tradizionale dietro casa con pavimentazioni in pietra naturale e passi giapponesi
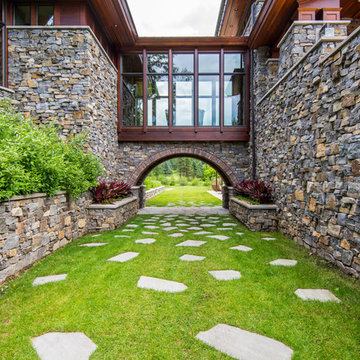
Idee per un giardino formale american style esposto in pieno sole di medie dimensioni e dietro casa in estate con un ingresso o sentiero e pavimentazioni in pietra naturale
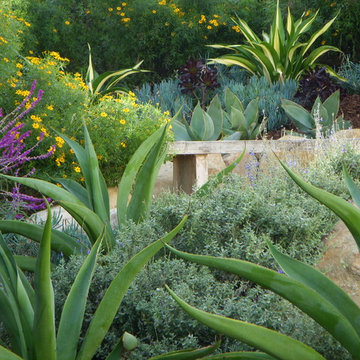
This is a small condo backyard which was originally a steep hill and was not a useable space. We terraced with stone and created 2 seating areas.The main outdoor living space now has an outdoor kitchen and stone fireplace. The garden includes succulents, seasonal color, and drought tolerant plants.
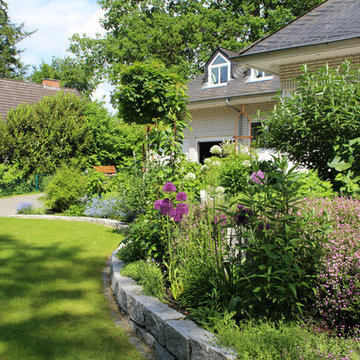
Garten vor Baubeginn
Idee per un grande giardino country esposto in pieno sole in estate con un muro di contenimento e pavimentazioni in pietra naturale
Idee per un grande giardino country esposto in pieno sole in estate con un muro di contenimento e pavimentazioni in pietra naturale
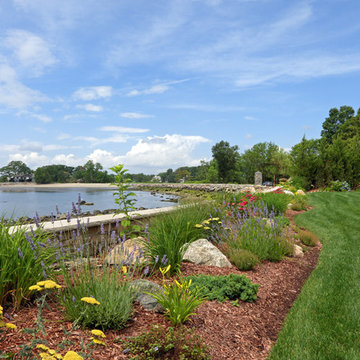
A continuous salt tolerant perennial garden along the seawall that does not obscure the view from the backyard lawn. Fisher Hart(photo)
Immagine di un grande giardino xeriscape chic esposto in pieno sole dietro casa in estate con un muro di contenimento
Immagine di un grande giardino xeriscape chic esposto in pieno sole dietro casa in estate con un muro di contenimento
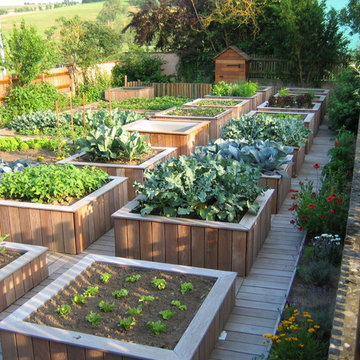
Esempio di un orto in giardino minimal esposto a mezz'ombra di medie dimensioni e dietro casa in estate con pedane
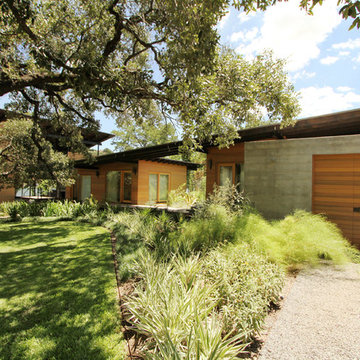
www.seeinseeout.com
Foto di un giardino formale design esposto in pieno sole di medie dimensioni e dietro casa in estate con un ingresso o sentiero e ghiaia
Foto di un giardino formale design esposto in pieno sole di medie dimensioni e dietro casa in estate con un ingresso o sentiero e ghiaia
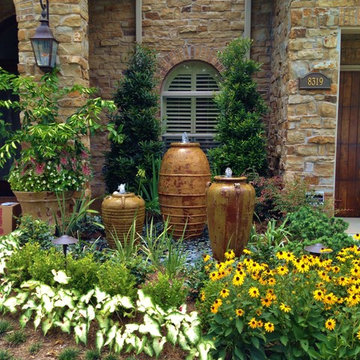
Esempio di una grande aiuola mediterranea esposta in pieno sole davanti casa in estate con ghiaia
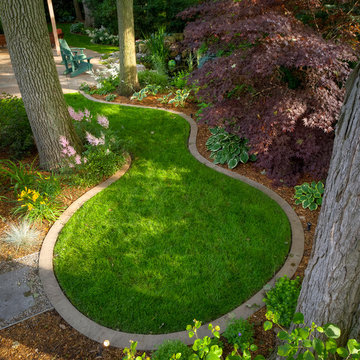
With the goal of enhancing the connection between interior and exterior, backyard and side yard, and natural and man-made features, Partridge Fine Landscapes Ltd. drew on nature for inspiration. We worked around one of Oakville’s largest oak trees introducing curved braces and sculpted ends to an organic patio enhanced with wild bed lines tamed by a flagstone mowing strip. The result is a subtle layering of elements where each element effortlessly blends into the next. Linear structures bordered by manicured lawn and carefully planned perennials delineate the start of a dynamic and unbridled space. Pathways casually direct your steps to and from the pool area while the gentle murmur of the waterfall enhances the pervading peace of this outdoor sanctuary.
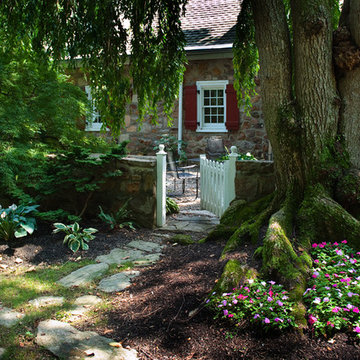
With the inspiration of a charming old stone farm house Warren Claytor Architects, designed the new detached garage as well as the addition and renovations to this home. It included a new kitchen, new outdoor terrace, new sitting and dining space breakfast room, mudroom, master bathroom, endless details and many recycled materials including wood beams, flooring, hinges and antique brick. Photo Credit: John Chew
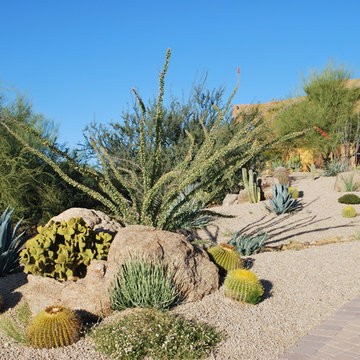
Creating interest along the drive with boulders, mounding and various shapes, colors and textures in plants. All low maintenance and water usage. Desert look at it's finest. Pascale Sucato
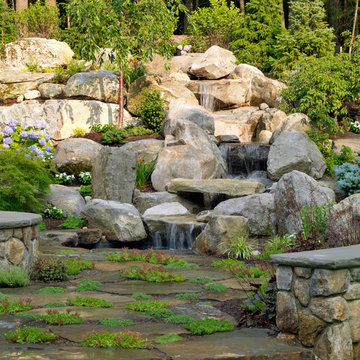
Richard Mandelkorn Photography
Immagine di un giardino tradizionale di medie dimensioni e dietro casa con fontane
Immagine di un giardino tradizionale di medie dimensioni e dietro casa con fontane
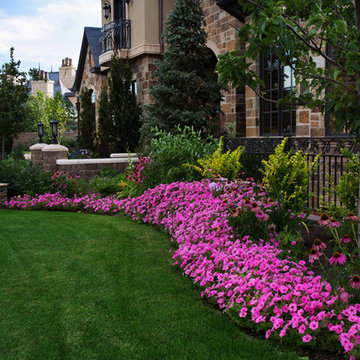
Cluster of pastel perennials and annuals flank a lush lawn and transition into a dry stack rock wall which extends across the front of the lawn. Large columnar trees add dimension and scale to the front of the house.
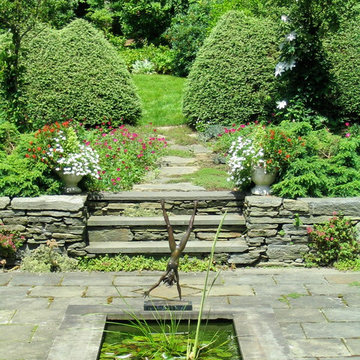
Garden pool and steps
Immagine di un giardino chic di medie dimensioni e in cortile con fontane
Immagine di un giardino chic di medie dimensioni e in cortile con fontane
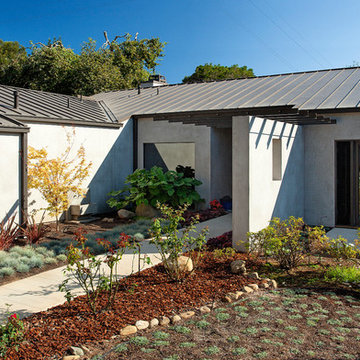
Architect: Peter Becker
General Contractor: Allen Construction
Jim Bartsch Photography
Immagine di un giardino contemporaneo di medie dimensioni con un ingresso o sentiero
Immagine di un giardino contemporaneo di medie dimensioni con un ingresso o sentiero
Giardini - Foto e idee
1
