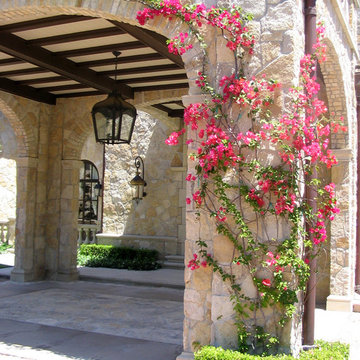Giardini - Foto e idee
Filtra anche per:
Budget
Ordina per:Popolari oggi
101 - 120 di 33.424 foto
1 di 3
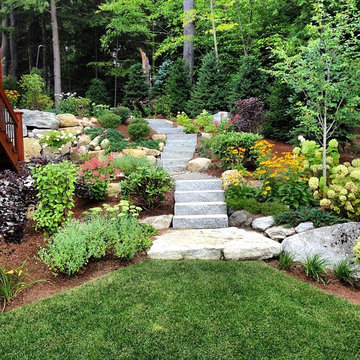
Granite Steps and Softscapes
Esempio di un giardino rustico esposto in pieno sole di medie dimensioni e dietro casa in estate con pavimentazioni in pietra naturale
Esempio di un giardino rustico esposto in pieno sole di medie dimensioni e dietro casa in estate con pavimentazioni in pietra naturale
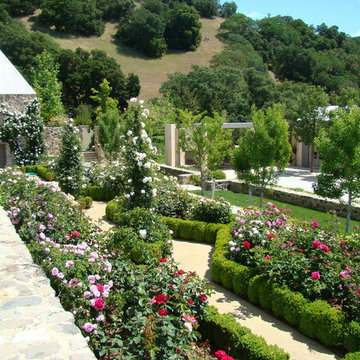
Rodney Rose, Autumn Skies Landscapes
Idee per un giardino formale mediterraneo esposto in pieno sole dietro casa e di medie dimensioni in estate
Idee per un giardino formale mediterraneo esposto in pieno sole dietro casa e di medie dimensioni in estate
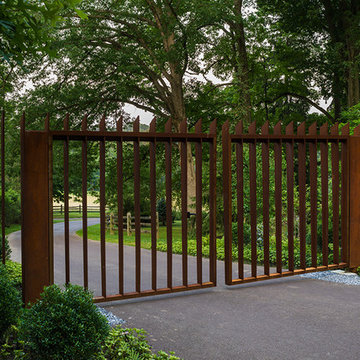
Tom Crane Photography
Esempio di un grande giardino contemporaneo davanti casa
Esempio di un grande giardino contemporaneo davanti casa
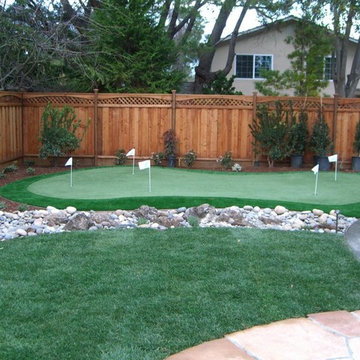
Golf greens, putting greens, residential, commercial, heavenly greens, artificial turf, artificial grass, artificial putting greens, synthetic turf
Esempio di un grande giardino xeriscape classico dietro casa con pavimentazioni in cemento
Esempio di un grande giardino xeriscape classico dietro casa con pavimentazioni in cemento
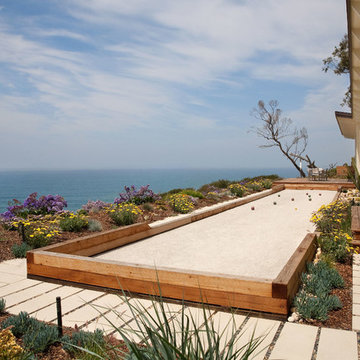
Bluff landscape with Bocce court and Stepstone pavers make for a great outdoor living space.
Holly Lepere
Esempio di un campo sportivo esterno stile marino esposto in pieno sole di medie dimensioni e dietro casa con pavimentazioni in cemento
Esempio di un campo sportivo esterno stile marino esposto in pieno sole di medie dimensioni e dietro casa con pavimentazioni in cemento
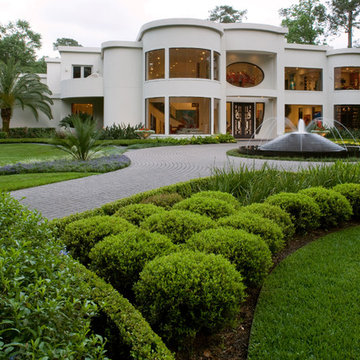
A Memorial-area art collector residing in a chic modern home wanted his house to be more visible from the street. His yard was full of trees, and he asked us to consider removing them and developing a more modern landscape design that would fully complement the exterior of his home. He was a personal friend of ours as well, and he understood that our policy is to preserve as many trees as possible whenever we undertake a project. However, we decided to make an exception in his case for two reasons. For one thing, he was a very close friend to many people in our company. Secondly, large trees simply would not work with a landscape reflective of the modern architecture that his house featured.
The house had been built as story structure that was formed around a blend of unique curves and angles very reminiscent of the geometric patterns common in modern sculpture and art. The windows had been built deliberately large, so that visitors driving up to the house could have a lighted glimpse into the interior, where many sculptures and works of modern art were showcased. The entire residence, in fact, was meant to showcase the eclectic diversity of his artistic tastes, and provide a glimpse at the elegant contents within the home.
He asked us to create more modern look to the landscape that would complement the residence with patterns in vegetation, ornamentation, and a new lighted water fountain that would act like a mirror-image of the home. He also wanted us to sculpt the features we created in such a way as to center the eye of the viewer and draw it up and over the landscape to focus on the house itself.
The challenge was to develop a truly sophisticated modern landscaping design that would compliment, but in no way overpower the façade of the home. In order to do this, we had to focus very carefully on the geometric appearance of the planting areas first. Since the vegetation would be surrounding a very large, circular stone drive, we took advantage of the contours and created a sense of flowing perspective. We were then very careful to plant vegetation that could be maintained at a very low growth height. This was to prevent vegetation from behaving like the previous trees which had blocked the view of the house. Small hedges, ferns, and flowers were planted in winding rows that followed the course of the circular stone driveway that surrounded the fountain.
We then centered this new modern landscape plan with a very sophisticated contemporary fountain. We chose a circular shape for the fountain both to center the eye and to work as a compliment to the curved elements in the home’s exterior design. We selected black granite as the building material, partly because granite speaks to the monumental, and partly because it is a very common material for modern architecture and outdoor contemporary sculpture. We placed the fountain in the very center of the driveway as well, which had the effect of making the entire landscape appear to converge toward the middle of the home’s façade. To add a sense of eclectic refinement to the fountain, we then polished the granite so that anyone driving or walking up to the fountain would see a reflection of the home in the base. To maintain consistency of the circular shape, we radius cut all of the coping around the fountain was all radius cut from polished limestone. The lighter color of the limestone created an archetypal contrast of light and darkness, further contributing to the modern theme of the landscape design, and providing a surface for illumination so the fountain would remain an established keynote on the landscape during the night.
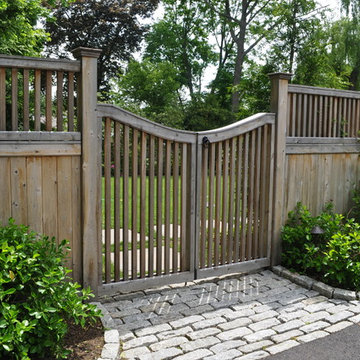
Foto di un grande vialetto d'ingresso chic dietro casa in inverno con pavimentazioni in pietra naturale
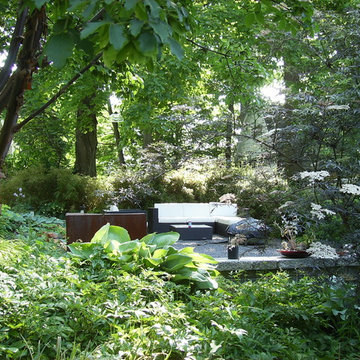
A recessed seating area surrounded by shade plants and clump bamboo. The sectional faces a copper fire pit and steel sculpture. This area is complete with landscape lighting for the evening.
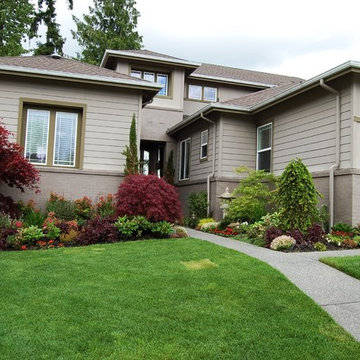
This is the fourth Trilogy home we renovated. The two maples and the weeping spruce were original, everything else is new. We went for lots of color, but little maintenance
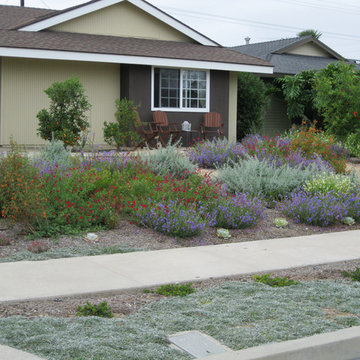
This front yard is a mixture of colorful drought tolerant plants, edible citrus and flagstone. The local wildlife love being able to eat here and the homeowners love coming out in the morning with a hot cup of coffee. You can read more about this project, plus watch the project video here http://tinyurl.com/6tb3p8q
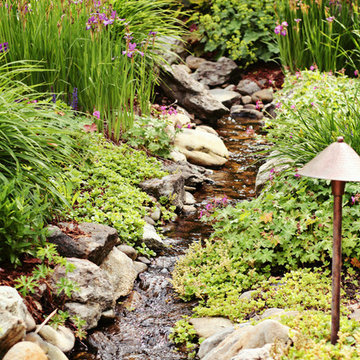
Groundcover and perennials flow over the edges into the water feature.
Esempio di un giardino bohémian esposto a mezz'ombra di medie dimensioni e davanti casa in primavera con fontane e pavimentazioni in pietra naturale
Esempio di un giardino bohémian esposto a mezz'ombra di medie dimensioni e davanti casa in primavera con fontane e pavimentazioni in pietra naturale
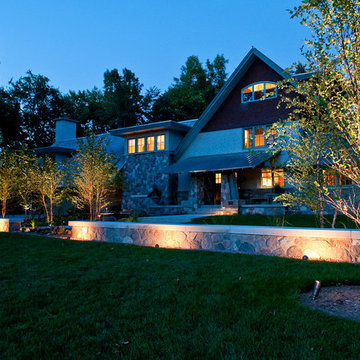
View of the front yard at dusk. Low voltage wall lights highlight the granite walls, while uplights illuminate the river birch.
Westhauser Photography

The woodland strolling garden combines steppers and shredded bark as it winds through the border, pausing at a “story stone”. Planting locations minimize disturbance to existing canopy tree roots and provide privacy within the yard.
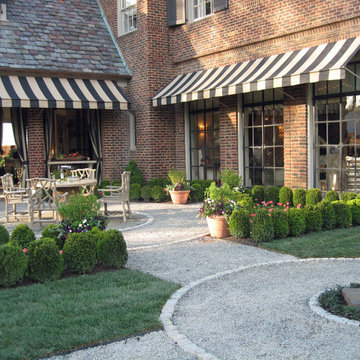
Small, formal patio space set between a sunroom and an outdoor porch. Bird sculpture on plinth set in the adjacent walkway.
Idee per un piccolo giardino classico esposto a mezz'ombra in cortile con ghiaia
Idee per un piccolo giardino classico esposto a mezz'ombra in cortile con ghiaia
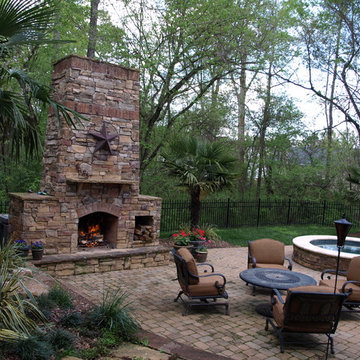
Immagine di un grande giardino american style dietro casa con un focolare e pavimentazioni in pietra naturale
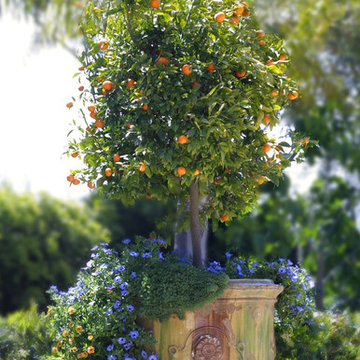
Lovely built dream home on a bluff overlooking the spectacular Santa Barbara coastline.
Distinctly different gardens reading as a harmonious whole-was our mission!
The owners had defined ten distinctly different gardens to be installed across the almost three-acre site. How were these to be woven together into a cohesive whole, which in turn would compliment the Italianate façade of the 10,000 square foot house?
The gardens rendered as a string of pearls -- Each of the ten gardens was separately designed to be its own special jewel. And yet, when viewed from afar or from the grand terrace above, several of the gardens and numerous garden elements are "Linked Together as a String of Pearls" -- the White Garden, the Christmas Tree (a large deodar underplanted with white foliaged "snow"), the Theater Garden, the Perennial Border (mandated by the coastal commission to protect the bluff top from failing), the Koi pond, the Queen's Garden, the Pergola and the Herb Garden all flow in a loose chain around the perimeter of a central back lawn. This design concept drove many of the other design decisions and specific design techniques.
** Builder of the Year: Best Landscape and Hardscape, Santa Barbara Contractors Association
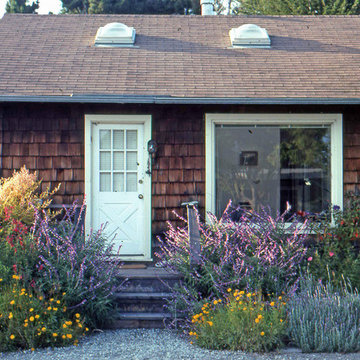
This coastal garden is a vibrant oasis of sustainable beauty. It features a welcoming wood entry deck that serves as a charming focal point and offers a seamless transition from the indoors to the outdoors. The garden showcases an array of colorful drought-tolerant perennials, thoughtfully chosen not only for their vibrant blooms but also for their ability to attract and nourish local pollinators.
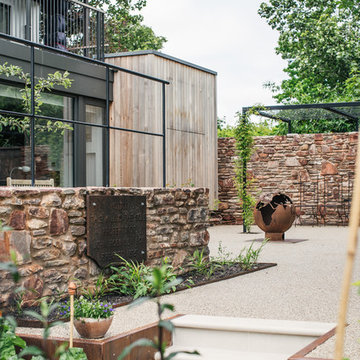
Finn P Photography
Ispirazione per un grande giardino formale nordico esposto in pieno sole dietro casa in estate con un ingresso o sentiero e ghiaia
Ispirazione per un grande giardino formale nordico esposto in pieno sole dietro casa in estate con un ingresso o sentiero e ghiaia

After removing an outdated circle drive and overgrown plantings, our team reconfigured the drive and installed a full-range color bluestone walk to clearly emphasize the main door over the side entry.
Giardini - Foto e idee
6
