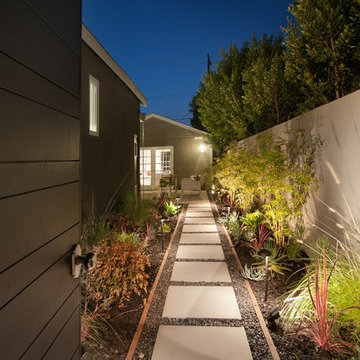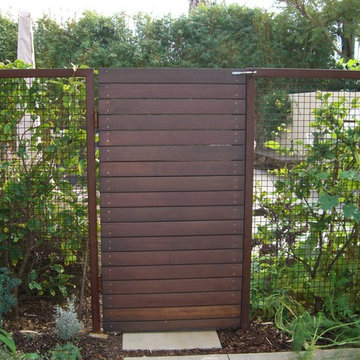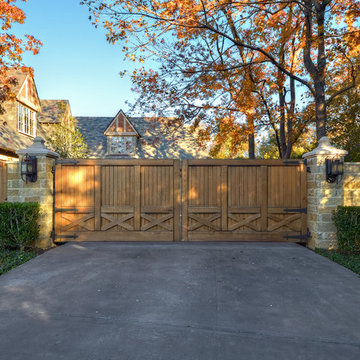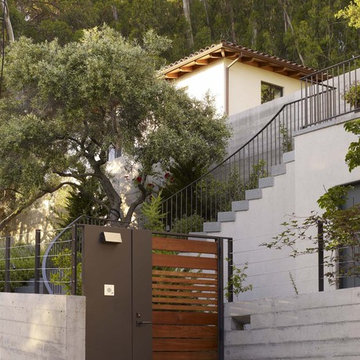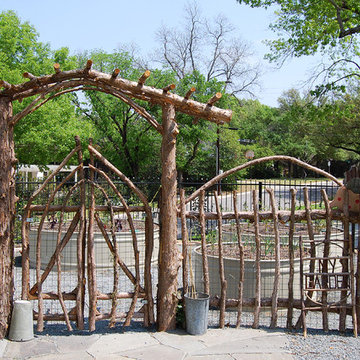Giardini - Foto e idee
Filtra anche per:
Budget
Ordina per:Popolari oggi
81 - 100 di 159 foto
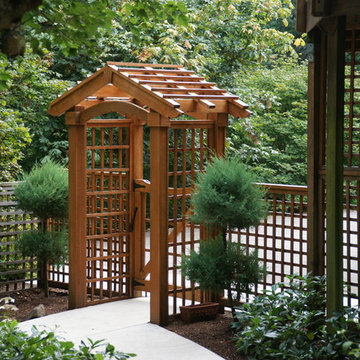
NW Poolside...
Idee per un giardino classico dietro casa con un ingresso o sentiero
Idee per un giardino classico dietro casa con un ingresso o sentiero
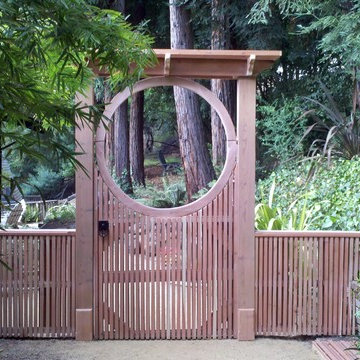
An incredibly beautiful custom-built moon gate with an Asian-inspired gate latch to top it off. Gate builder Sean Hennick of the San Francisco Bay Area. Phone: 510-207-6682.
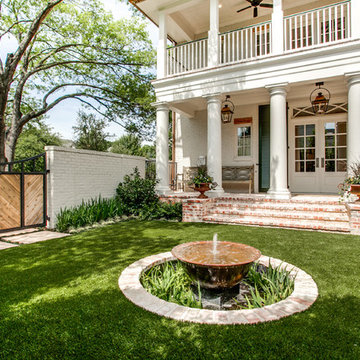
Entry Courtyard
Foto di un grande giardino formale classico in ombra in cortile in primavera con fontane e pavimentazioni in mattoni
Foto di un grande giardino formale classico in ombra in cortile in primavera con fontane e pavimentazioni in mattoni
Trova il professionista locale adatto per il tuo progetto
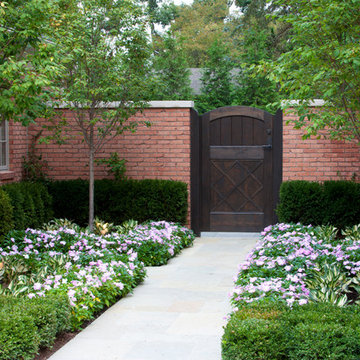
Photo by George Dzahristos
Immagine di un giardino chic esposto in pieno sole nel cortile laterale
Immagine di un giardino chic esposto in pieno sole nel cortile laterale
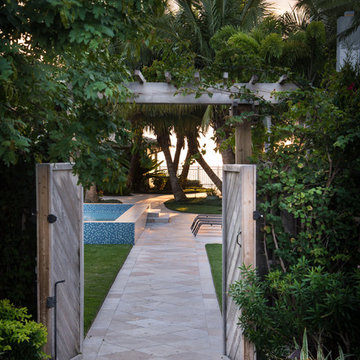
Ispirazione per un giardino tropicale nel cortile laterale con pavimentazioni in pietra naturale
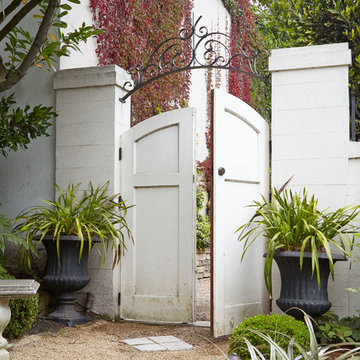
Secret garden gate and Cymbidium orchid urns. photos by Caitln Atkinson
Foto di un giardino classico con un giardino in vaso e ghiaia
Foto di un giardino classico con un giardino in vaso e ghiaia
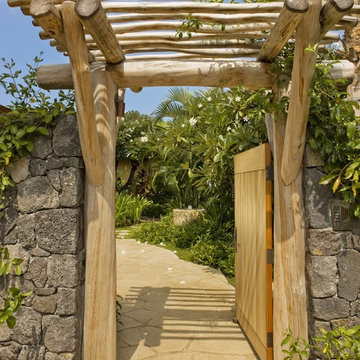
The simple, almost primitive entry gate belies the glamour of the expansive estate that lies behind it, allowing the house and its views to unfold in a restrained progression.
Photo: Mary E. Nichols
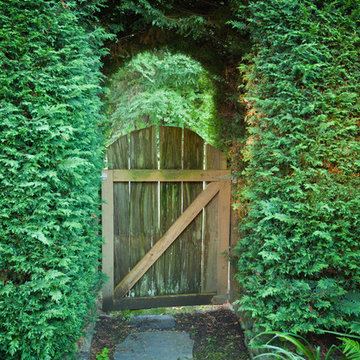
Bright Idea Photography
Esempio di un giardino chic dietro casa con pavimentazioni in pietra naturale e passi giapponesi
Esempio di un giardino chic dietro casa con pavimentazioni in pietra naturale e passi giapponesi
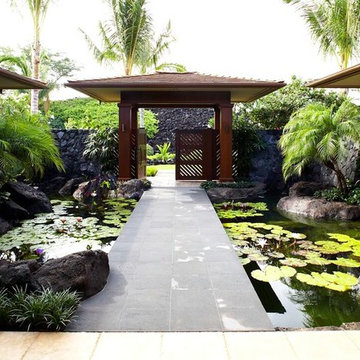
This Hawaiian home takes nature to the interior by highlighting custom items like concrete bathtubs and sinks. The large, pocket doors create the walls to this home--walls that can be added and removed as desired. This Kukio home rests on the sunny side of the Big Island and serves as a perfect example of our style, blending the outdoors with the inside of a home.
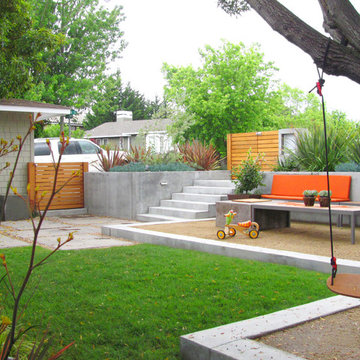
Photography: ©ShadesOfGreen
Immagine di un giardino contemporaneo con un muro di contenimento
Immagine di un giardino contemporaneo con un muro di contenimento
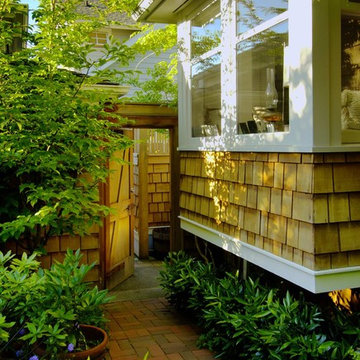
This remodel of an architect’s Seattle bungalow goes beyond simple renovation. It starts with the idea that, once completed, the house should look as if had been built that way originally. At the same time, it recognizes that the way a house was built in 1926 is not for the way we live today. Architectural pop-outs serve as window seats or garden windows. The living room and dinning room have been opened up to create a larger, more flexible space for living and entertaining. The ceiling in the central vestibule was lifted up through the roof and topped with a skylight that provides daylight to the middle of the house. The broken-down garage in the back was transformed into a light-filled office space that the owner-architect refers to as the “studiolo.” Bosworth raised the roof of the stuidiolo by three feet, making the volume more generous, ensuring that light from the north would not be blocked by the neighboring house and trees, and improving the relationship between the studiolo and the house and courtyard.
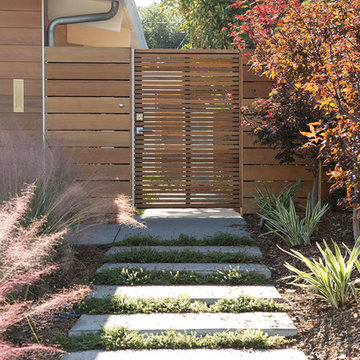
Mariko Reed
Esempio di un giardino minimalista con un ingresso o sentiero e pavimentazioni in cemento
Esempio di un giardino minimalista con un ingresso o sentiero e pavimentazioni in cemento
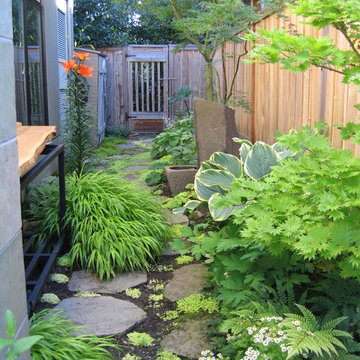
- Completed: 1999-2000
- Project Location: Kirkland, WA
- Project Size: 4,300 SF
- Project Cost: $175/SF
- Photographer: James Frederic Housel
Designed and built as a speculative house, the Spring Hill Residence includes 4,300 square feet of living area and a detached garage and upper level unit located in the west of market area of Kirkland.
Spring Hill Residence was selected as the September 2000 Seattle Times/AIA Home of the Month and was featured in the February 25, 2000 Pacific Northwest Magazine. Awarded Best Custom Residence by the Master Builders Association, 2001.
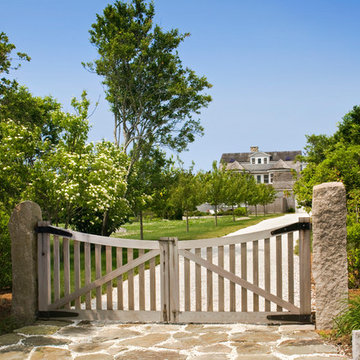
Sitework: Anne Penniman Associates
Photos: Benson Photography
Esempio di un vialetto d'ingresso classico davanti casa con ghiaia
Esempio di un vialetto d'ingresso classico davanti casa con ghiaia
Giardini - Foto e idee
5
