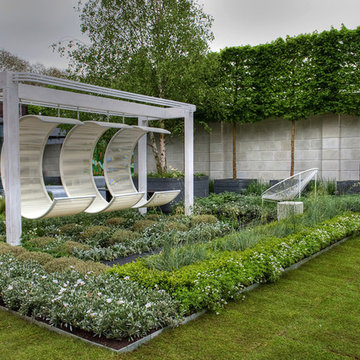Giardini Formali sul tetto - Foto e idee
Filtra anche per:
Budget
Ordina per:Popolari oggi
81 - 100 di 366 foto
1 di 3
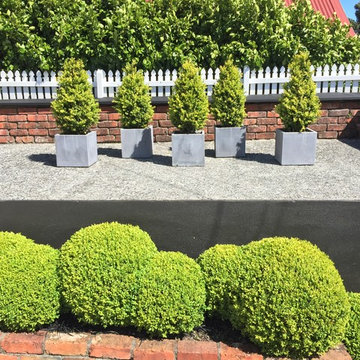
Topiaries on top of a garage & mixed boxwood balls | HEDGE Garden Design & Nursery
Immagine di un piccolo giardino formale sul tetto
Immagine di un piccolo giardino formale sul tetto
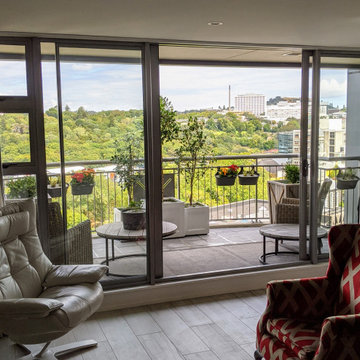
Foto di un piccolo giardino formale contemporaneo in ombra sul tetto con un giardino in vaso
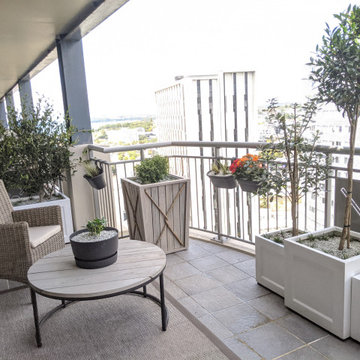
Ispirazione per un piccolo giardino formale minimal in ombra sul tetto con un giardino in vaso
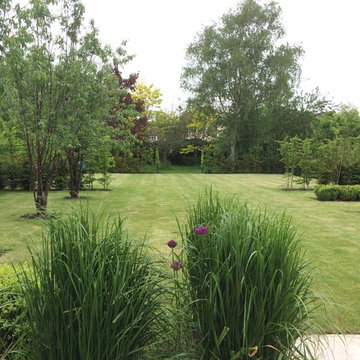
All work is by Aralia Gardens Limited.
www.aralia.org.uk
Ispirazione per un giardino formale chic di medie dimensioni e sul tetto con un ingresso o sentiero e pavimentazioni in mattoni
Ispirazione per un giardino formale chic di medie dimensioni e sul tetto con un ingresso o sentiero e pavimentazioni in mattoni
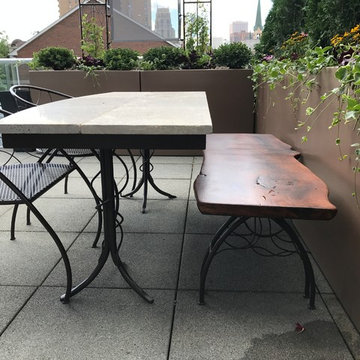
Finished rooftop project with custom metal furniture and arbor, Tournesol planters, and container plantings. This is a close up of the custom metal furnishings. On top of the custom metal table base we installed limestone slabs. We decided wo add warmth to the space, by finding a reclaimed piece of wood and affixing it to a custom metal base.
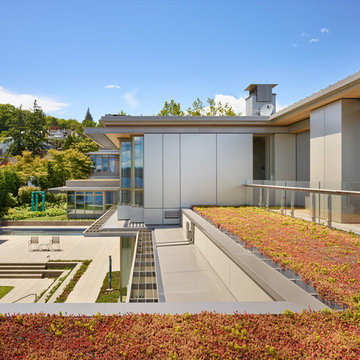
Photo: Benjamin Benschneider
Idee per un giardino formale design esposto in pieno sole sul tetto con pedane
Idee per un giardino formale design esposto in pieno sole sul tetto con pedane
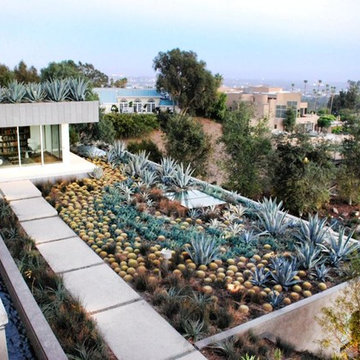
Idee per un grande giardino formale moderno esposto in pieno sole sul tetto in estate con ghiaia
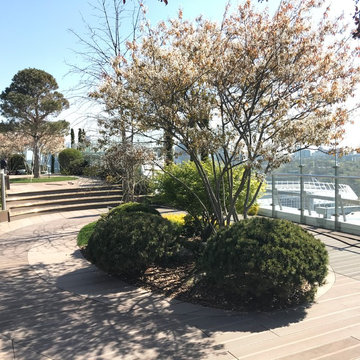
L-DESIGN Парк на крыше жилого здания в центре Киева
Esempio di un giardino formale minimalista esposto in pieno sole sul tetto e di medie dimensioni in primavera con un ingresso o sentiero e pedane
Esempio di un giardino formale minimalista esposto in pieno sole sul tetto e di medie dimensioni in primavera con un ingresso o sentiero e pedane
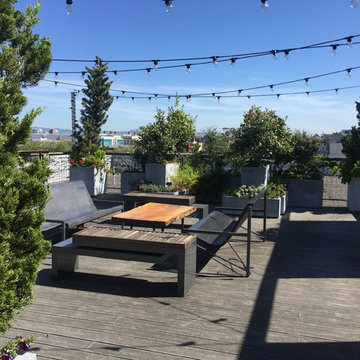
View of the citrus beds.
Esempio di un giardino formale minimalista esposto a mezz'ombra di medie dimensioni e sul tetto
Esempio di un giardino formale minimalista esposto a mezz'ombra di medie dimensioni e sul tetto
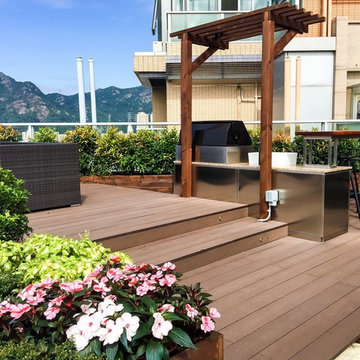
Idee per un giardino formale design esposto in pieno sole di medie dimensioni e sul tetto in primavera con pedane
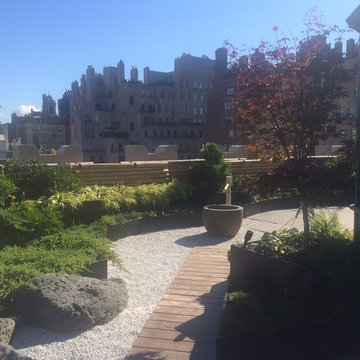
Ispirazione per un giardino formale etnico esposto in pieno sole di medie dimensioni e sul tetto con un giardino in vaso e ghiaia
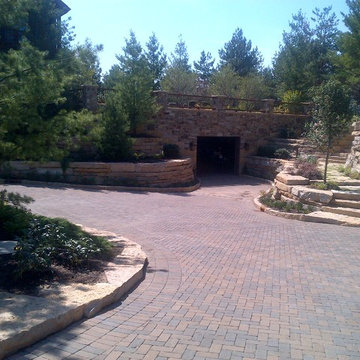
The auto courtyard leads both to entertainment spaces above as well as an extensive garage.
Idee per un ampio giardino formale country esposto in pieno sole sul tetto in estate con pavimentazioni in pietra naturale
Idee per un ampio giardino formale country esposto in pieno sole sul tetto in estate con pavimentazioni in pietra naturale
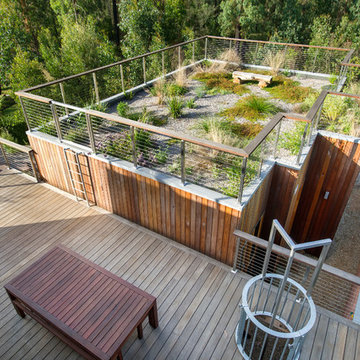
Clients provided a brief of a home constructed to exacting standards which would make both a statement within the township of Marysville and reflect a link to the town’s uniqueness within its geographical setting. The house had a dual purpose of being a retreat for the clients from their busy schedule of Melbourne life and to facilitate a bed & breakfast scenario for guests. These components were to be integrated into the sloping block and an external cladding of spotted gum and stone complete with a roof top garden blend the construction to its surroundings in a seamless fashion. It was also noted that the house was to be family friendly with a recreation area including fireman’s pole climbing wall and in-ground trampoline. The multi-purpose room was designed for the use of yoga classes for guests.
The design of the home was meant to maximise the setting and surrounds and to allow for flexibility in use. The home was also designed with sustainability and energy efficiency in mind and the use of re-cycled materials were subtly incorporated. The external timber and stone cladding blends with the surrounds and with the roof top garden in place on the main building and the multi-purpose room, the outlook from the patio deck is one that allows for escape from the town life. Internally the home is modular in design with extensive modern kitchen, laundry and bathrooms fully appointed and the double storey aspect allows privacy upstairs when required. Guests can also take advantage of the cleverly incorporated climbing wall, fireman’s pole and in ground trampoline allowing children to be active whilst the underground storage room allows for items to be hidden from view, maximising space.
Careful attention to sustainability was a key component of the client brief. As such an 8.4 rating was achieved for the energy rating. This included, foam panel to under slabs, double block reinforced concrete walls, extensive wall and ceiling insulation, complete sealing of gaps through the use of rock wood and the thermal qualities of the soil roof top garden. The clients were keen to use recycled materials where possible and the use of recycled ironbark is integral to the design. The sweeping landscaped gardens are also significant in both complexity of working to the slope of the block and linking to the building. The home is innovative in the distinct design and the use of the block to fulfill functionality in use.
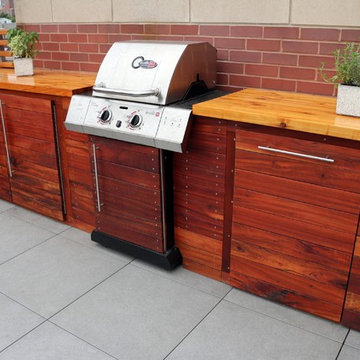
After removing an old wooden deck and re-sealing the roof membrane, we installed a low maintenance porcelain paver floor on a pedestal system to increase drainage, air circulation and overall weight dispersion of the garden elements. We fabricated custom cedar planter boxes with a cedar and steel railing to add height for increased safety. As you enter the space, the focal point of the garden is a sleek, modern water feature with a pretty Mexican pebble and tigerwood base. The unique outdoor kitchen is comprised of Tigerwood, cedar and stainless hardware. Tigerwood cladding on the door of an existing stand alone grill, creates the illusion of a built in grill, with beautiful cedar countertops on either side. Landscape lighting and an irrigation system keep the garden stunning day and night.
Jenn Lassa
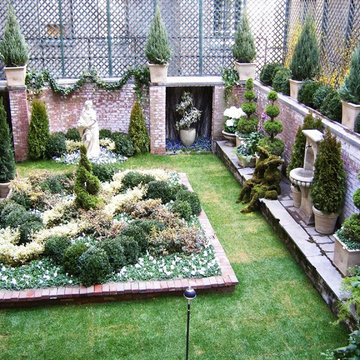
Foto di un giardino formale vittoriano esposto a mezz'ombra di medie dimensioni e sul tetto con fontane e pavimentazioni in cemento

Idee per un giardino formale vittoriano esposto in pieno sole di medie dimensioni e sul tetto in estate con fontane e pedane
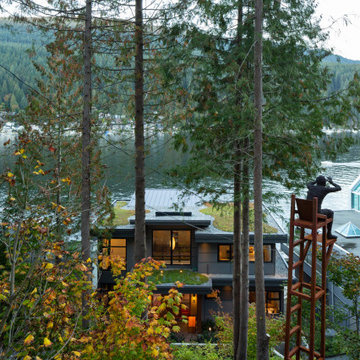
Features:
Energy Star certified
Built Green Platinum
EnerGuide 78GJ/year
Green roof
Tramway from the top of the lot to the waterfront
48″ Drain water heat recovery
95% AFUE Gas Boiler
Venmar X24 HRV 75% Efficiency
Low flow plumbing fixtures
Integrated home automation system
Average 80% recycled construction waste
LIVEROOF: Nats Nursery Ltd.
BUILDER: Naikoon Contracting Ltd.
ARCHITECT: Synthesis Design
INTERIOR DESIGN: Synthesis Design
LOCATION: Deep Cove, North Vancouver
COMPLETION: 2018
Photo by Ema Peterson Photography
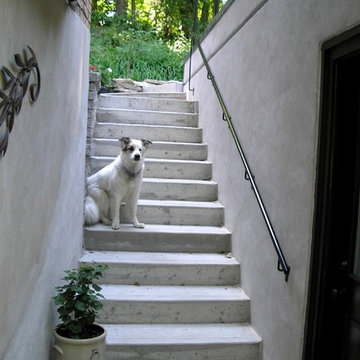
Poured in place concrete steps between garage and house lead to the upper section of the backyard and green roof on the garage.
Idee per un grande giardino formale chic sul tetto
Idee per un grande giardino formale chic sul tetto
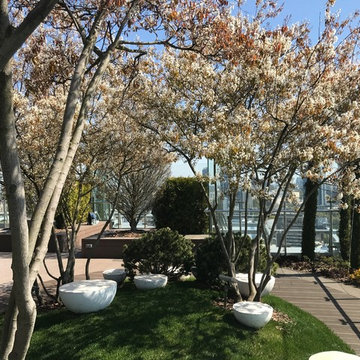
L-DESIGN Парк на крыше жилого здания в центре Киева
Immagine di un giardino formale esposto in pieno sole sul tetto e di medie dimensioni in primavera con un ingresso o sentiero e pedane
Immagine di un giardino formale esposto in pieno sole sul tetto e di medie dimensioni in primavera con un ingresso o sentiero e pedane
Giardini Formali sul tetto - Foto e idee
5
