Giardini esposti in pieno sole turchesi - Foto e idee
Filtra anche per:
Budget
Ordina per:Popolari oggi
101 - 120 di 1.110 foto
1 di 3
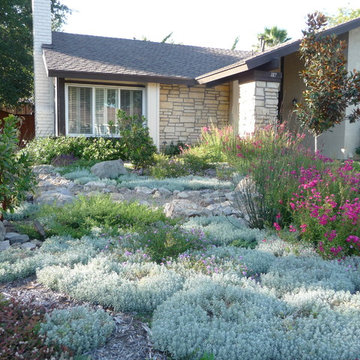
Esempio di un giardino xeriscape chic esposto in pieno sole di medie dimensioni e davanti casa con pavimentazioni in pietra naturale
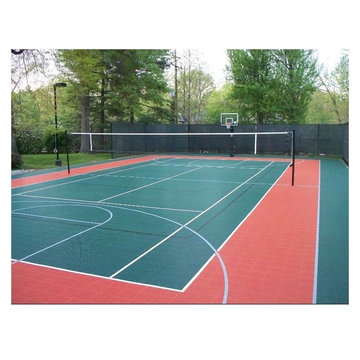
Sport Court St. Louis, resurfaced tennis court to make multi-purpose. Designed to play basketball, volleyball, and tennis. Features adjustable net system that easily converts from tennis to volleyball. Located in Clayton.
Sport Court Powergame in Terra Cotta and Evergreen with White Tennis Lines, Black Volleyball Lines and Gray Basketball Lines
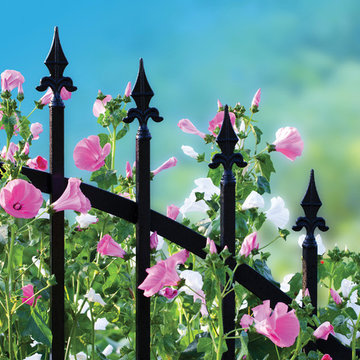
For the highest quality hand-forged steel, spec only Koenig Eisen - Koenig Eisen hand-forged ironworks at King Architectural Metals. With the industry's best Quality, Value & Service - and same day shipping - the choice is clear when you get to know King Metals. Check us out online at Kingmetals.com.
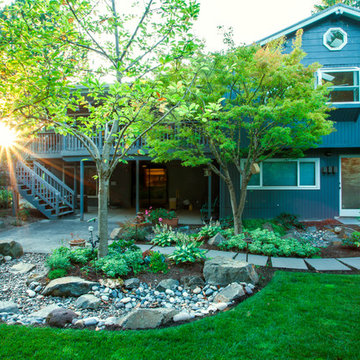
This backyard space used to effectively be half this size. In an earlier stage of the properties ownership... a large garden space was fenced in and lay fallow. Now, this large lawn is well used by a Boxer puppy and its owner. Photography by: Joe Hollowell
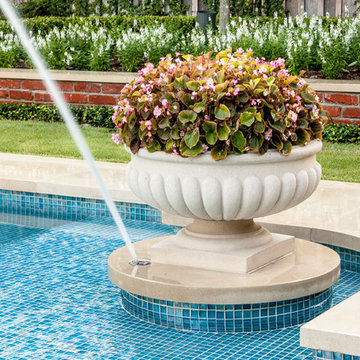
It started with vision. Then arrived fresh sight, seeing what was absent, seeing what was possible. Followed quickly by desire and creativity and know-how and communication and collaboration.
When the Ramsowers first called Exterior Worlds, all they had in mind was an outdoor fountain. About working with the Ramsowers, Jeff Halper, owner of Exterior Worlds says, “The Ramsowers had great vision. While they didn’t know exactly what they wanted, they did push us to create something special for them. I get inspired by my clients who are engaged and focused on design like they were. When you get that kind of inspiration and dialogue, you end up with a project like this one.”
For Exterior Worlds, our design process addressed two main features of the original space—the blank surface of the yard surrounded by looming architecture and plain fencing. With the yard, we dug out the center of it to create a one-foot drop in elevation in which to build a sunken pool. At one end, we installed a spa, lining it with a contrasting darker blue glass tile. Pedestals topped with urns anchor the pool and provide a place for spot color. Jets of water emerge from these pedestals. This moving water becomes a shield to block out urban noises and makes the scene lively. (And the children think it’s great fun to play in them.) On the side of the pool, another fountain, an illuminated basin built of limestone, brick and stainless steel, feeds the pool through three slots.
The pool is counterbalanced by a large plot of grass. What is inventive about this grassy area is its sub-structure. Before putting down the grass, we installed a French drain using grid pavers that pulls water away, an action that keeps the soil from compacting and the grass from suffocating. The entire sunken area is finished off with a border of ground cover that transitions the eye to the limestone walkway and the retaining wall, where we used the same reclaimed bricks found in architectural features of the house.
In the outer border along the fence line, we planted small trees that give the space scale and also hide some unsightly utility infrastructure. Boxwood and limestone gravel were embroidered into a parterre design to underscore the formal shape of the pool. Additionally, we planted a rose garden around the illuminated basin and a color garden for seasonal color at the far end of the yard across from the covered terrace.
To address the issue of the house’s prominence, we added a pergola to the main wing of the house. The pergola is made of solid aluminum, chosen for its durability, and painted black. The Ramsowers had used reclaimed ornamental iron around their front yard and so we replicated its pattern in the pergola’s design. “In making this design choice and also by using the reclaimed brick in the pool area, we wanted to honor the architecture of the house,” says Halper.
We continued the ornamental pattern by building an aluminum arbor and pool security fence along the covered terrace. The arbor’s supports gently curve out and away from the house. It, plus the pergola, extends the structural aspect of the house into the landscape. At the same time, it softens the hard edges of the house and unifies it with the yard. The softening effect is further enhanced by the wisteria vine that will eventually cover both the arbor and the pergola. From a practical standpoint, the pergola and arbor provide shade, especially when the vine becomes mature, a definite plus for the west-facing main house.
This newly-created space is an updated vision for a traditional garden that combines classic lines with the modern sensibility of innovative materials. The family is able to sit in the house or on the covered terrace and look out over the landscaping. To enjoy its pleasing form and practical function. To appreciate its cool, soothing palette, the blues of the water flowing into the greens of the garden with a judicious use of color. And accept its invitation to step out, step down, jump in, enjoy.
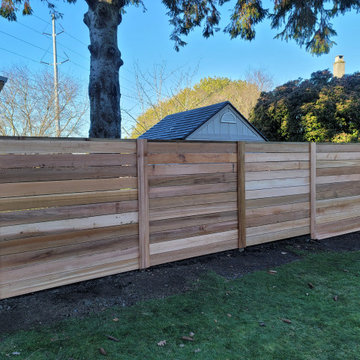
Immagine di un grande giardino moderno esposto in pieno sole dietro casa con recinzione in legno
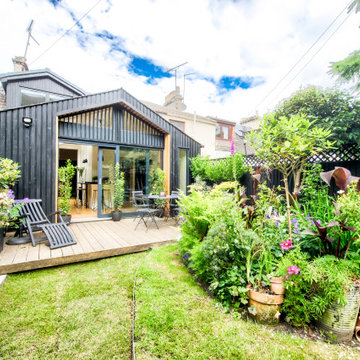
Ispirazione per un giardino contemporaneo esposto in pieno sole con recinzione in legno
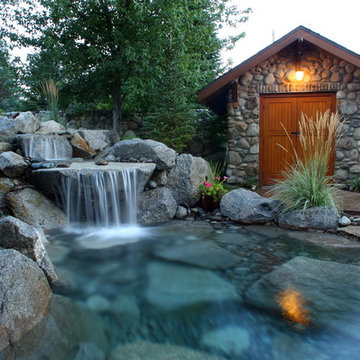
Esempio di un grande giardino stile rurale esposto in pieno sole dietro casa con pavimentazioni in pietra naturale e una cascata
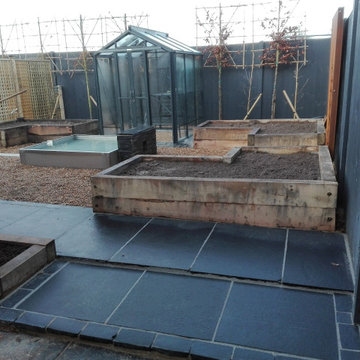
A modern take on a vegetable garden with formal garden
Esempio di un grande giardino formale contemporaneo esposto in pieno sole dietro casa con fontane e pavimentazioni in pietra naturale
Esempio di un grande giardino formale contemporaneo esposto in pieno sole dietro casa con fontane e pavimentazioni in pietra naturale
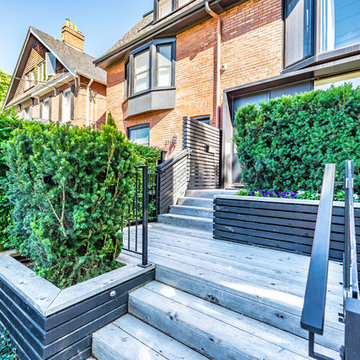
Esempio di un grande giardino formale design esposto in pieno sole davanti casa in estate con un ingresso o sentiero
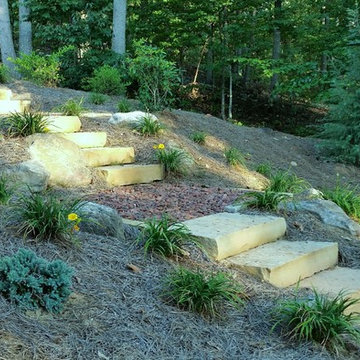
Our client in Emerson has a beautiful home, perched on a magnificent mountain slope with incredible views. They asked Dreamscapes to design outdoor living spaces for them in order to fully utilize the property. Their wish list included a water feature, a deck for outdoor living, a patio to take in the distant views of the mountains, a place to garden, and a natural and native planting design to fit into the existing southeastern native woodlands and mountain environment.
Living on the side of a mountain means bedrock. The design incorporates the natural slope and stone and works with the terrain. A new deck was constructed to extend out from the house, floating over the bedrock where it meets the new pond. From the top of the hill, a waterfall cascades down through the native plantings into the pond below. Natural boulders were used to build seating along the pond’s edge, where you can watch the fish, tend to the aquatic plants, listen to the frogs, and even take a dip to cool off.
Two natural flagstone patios were built at two different elevations to sit and enjoy the views of the landscape and the mountains. Both patios are accessible by cut stone crab orchard steps set into the slope.
The space at the end of the driveway was a blank canvas and the perfect place to design and build a garden of raised beds, enclosed in a traditional picket fence. It is now filled with vegetables, herbs, and cutting flowers. The local bees and butterflies love it too.
And the beautiful landscape takes on a magical look after sunset. Landscape lighting was expertly placed, using a variety of fixture types to enhance the pond, waterfalls, trees and plants, bringing the spaces to life after dark.
The homeowners are both multi-talented and wanted a place to incorporate their skills. They create original art, build detailed wood work and plant edible gardens, just to name a few. This new landscape gives them and their family and friends a place to work and play and relax. It has become a haven for people and wildlife alike. Outdoor living at its finest!
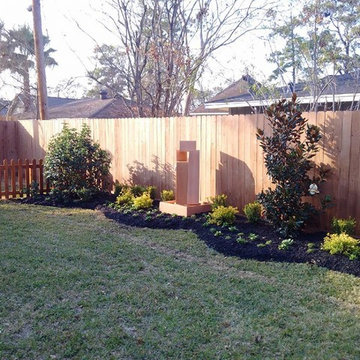
Grass was in it's dormant season. Added plants and fountain along back fence to jazz up outdoor living space in the heights
Esempio di un giardino classico esposto in pieno sole di medie dimensioni e dietro casa
Esempio di un giardino classico esposto in pieno sole di medie dimensioni e dietro casa
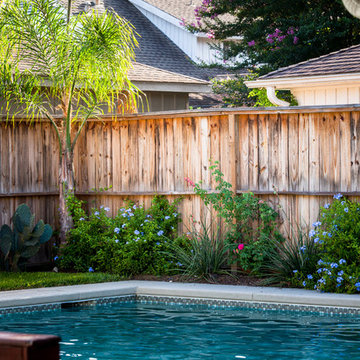
Landscaping around the pool
Idee per un piccolo giardino moderno esposto in pieno sole dietro casa in estate con fontane
Idee per un piccolo giardino moderno esposto in pieno sole dietro casa in estate con fontane
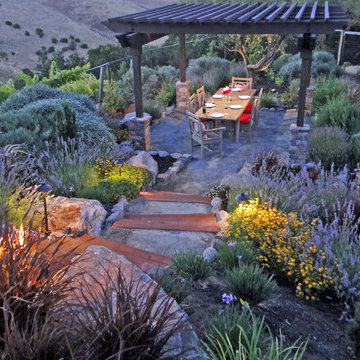
Immagine di un giardino classico esposto in pieno sole di medie dimensioni e dietro casa in primavera con un muro di contenimento e pavimentazioni in pietra naturale
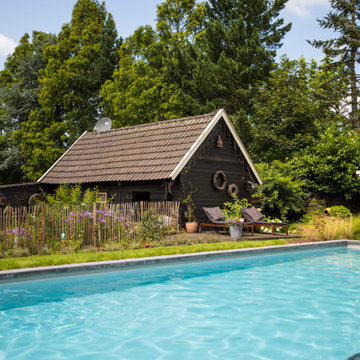
Bei diesem Projekt im skandinavischen Stil sollte der Urlaub in den Garten gebracht werden. Dazu war es den Bauherr*innen wichtig eine passende Anbindung vom Pool zum Haus zu finden. Ebenso wurde darauf geachtet, dass man vom Hausinneren Blickachsen auf die Poolanlage bekommt. In diesem Folienpool wurden verschiedene Technikelemente verbaut. Die Rolladenabdeckung trägt durch einen Solareffekt zur Erwärmung des Wassers bei.
Dadurch sind 2 Grad Temperaturanstieg pro Tag möglich. Eine weitere Besonderheit ist der verbaute Skimmer. Dieser ermöglicht einen Wasserstand von bis zu 7cm unter dem Plattenrand, normal sind hier 10-12cm. Der höhere Wasserstand sorgt für einen schöneren Effekt. Die Wassertemperatur kann ab 15 Grad Außentemperatur mithilfe von einer Luft-Wärmepumpe erwärmt werden.
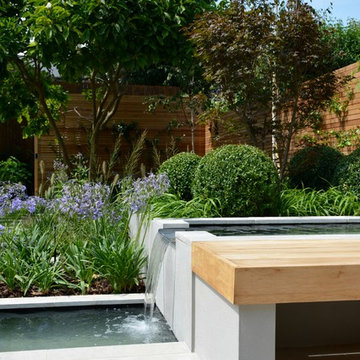
Esempio di un giardino design esposto in pieno sole di medie dimensioni e dietro casa in estate con pavimentazioni in pietra naturale
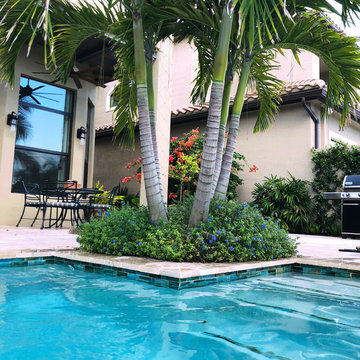
Idee per un giardino formale tropicale esposto in pieno sole di medie dimensioni e dietro casa con pavimentazioni in pietra naturale
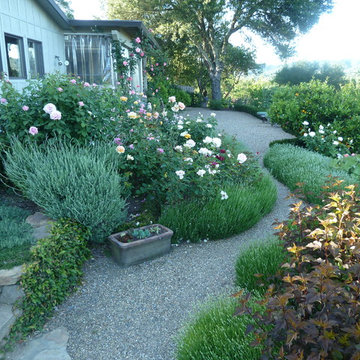
Esempio di un giardino formale mediterraneo esposto in pieno sole di medie dimensioni e dietro casa con un ingresso o sentiero e ghiaia
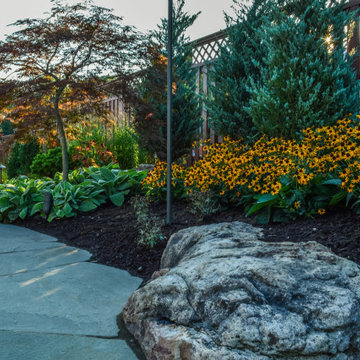
The end of the irregular stone patio is highlighted with a Virginia boulder surrounded by the Maryland state flower black eyed Susan in full bloom.
Idee per un grande giardino american style esposto in pieno sole dietro casa in primavera con pavimentazioni in pietra naturale
Idee per un grande giardino american style esposto in pieno sole dietro casa in primavera con pavimentazioni in pietra naturale
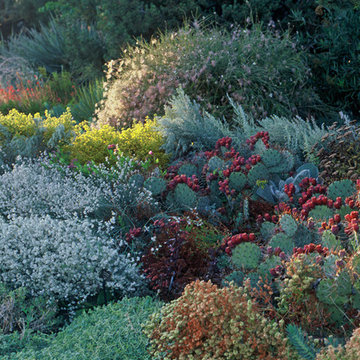
my first public garden project, designed and installed 1995-1996. it is still one of the most popular gardens at Denver Botanic Gardens. photo by Lauren Springer Ogden
Giardini esposti in pieno sole turchesi - Foto e idee
6