Giardini esposti in pieno sole in autunno - Foto e idee
Filtra anche per:
Budget
Ordina per:Popolari oggi
241 - 260 di 3.461 foto
1 di 3
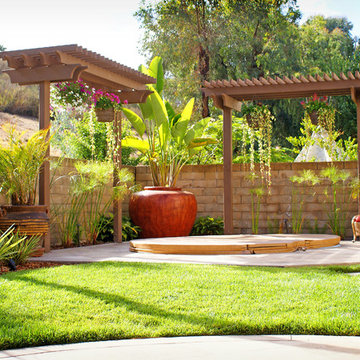
A complete backyard makeover by Landscape Logic, designed by Tony VItale. This backyard was never used prior to the remodel. Now the backyard is the most used space of the house. It has everything you need to either host a party or just hang out and relax with the family.

A couple by the name of Claire and Dan Boyles commissioned Exterior Worlds to develop their back yard along the lines of a French Country garden design. They had recently designed and built a French Colonial style house. Claire had been very involved in the architectural design, and she communicated extensively her expectations for the landscape.
The aesthetic we ultimately created for them was not a traditional French country garden per se, but instead was a variation on the symmetry, color, and sense of formality associated with this design. The most notable feature that we added to the estate was a custom swimming pool installed just to the rear of the home. It emphasized linearity, complimentary right angles, and it featured a luxury spa and pool fountain. We built the coping around the pool out of limestone, and we used concrete pavers to build the custom pool patio. We then added French pottery in various locations around the patio to balance the stonework against the look and structure of the home.
We added a formal garden parallel to the pool to reflect its linear movement. Like most French country gardens, this design is bordered by sheered bushes and emphasizes straight lines, angles, and symmetry. One very interesting thing about this garden is that it is consist entirely of various shades of green, which lends itself well to the sense of a French estate. The garden is bordered by a taupe colored cedar fence that compliments the color of the stonework.
Just around the corner from the back entrance to the house, there lies a double-door entrance to the master bedroom. This was an ideal place to build a small patio for the Boyles to use as a private seating area in the early mornings and evenings. We deviated slightly from strict linearity and symmetry by adding pavers that ran out like steps from the patio into the grass. We then planted boxwood hedges around the patio, which are common in French country garden design and combine an Old World sensibility with a morning garden setting.
We then completed this portion of the project by adding rosemary and mondo grass as ground cover to the space between the patio, the corner of the house, and the back wall that frames the yard. This design is derivative of those found in morning gardens, and it provides the Boyles with a place where they can step directly from their bedroom into a private outdoor space and enjoy the early mornings and evenings.
We further develop the sense of a morning garden seating area; we deviated slightly from the strict linear forms of the rest of the landscape by adding pavers that ran like steps from the patio and out into the grass. We also planted rosemary and mondo grass as ground cover to the space between the patio, the corner of the house, and the back wall that borders this portion of the yard.
We then landscaped the front of the home with a continuing symmetry reminiscent of French country garden design. We wanted to establish a sense of grand entrance to the home, so we built a stone walkway that ran all the way from the sidewalk and then fanned out parallel to the covered porch that centers on the front door and large front windows of the house. To further develop the sense of a French country estate, we planted a small parterre garden that can be seen and enjoyed from the left side of the porch.
On the other side of house, we built the Boyles a circular motorcourt around a large oak tree surrounded by lush San Augustine grass. We had to employ special tree preservation techniques to build above the root zone of the tree. The motorcourt was then treated with a concrete-acid finish that compliments the brick in the home. For the parking area, we used limestone gravel chips.
French country garden design is traditionally viewed as a very formal style intended to fill a significant portion of a yard or landscape. The genius of the Boyles project lay not in strict adherence to tradition, but rather in adapting its basic principles to the architecture of the home and the geometry of the surrounding landscape.
For more the 20 years Exterior Worlds has specialized in servicing many of Houston's fine neighborhoods.
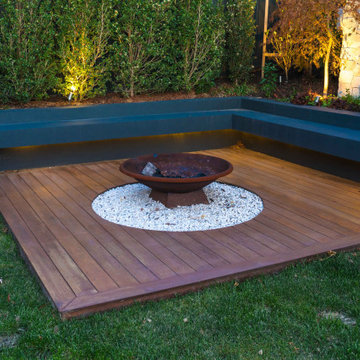
This oriental-themed landscape invokes a feeling of tranquillity and serenity, whether the occasion is simply relaxation or friendly entertainment. Immediately connected to the outdoor kitchen area is a beautiful bluestone koi pool with water plants, fish and steppers, which leads to the spotted gum decking area and corten steel firepit. Under-lighting of the floating benches surrounding the decking creates a stunning seating area.
The most visually striking feature piece of the landscape is without doubt the enormous Buddha, installed against stone cladding, rendered walls and timber screening. Incredibly impressive! Enhancing the oriental theme is an abundance of lush vegetation surrounding the entire area – clumping bamboo, a massive bird of paradise, trees, under-planting and a luscious lawn. Strategically placed garden lighting makes for a spectacular outdoor entertainment area for these lucky clients in Maribyrnong.
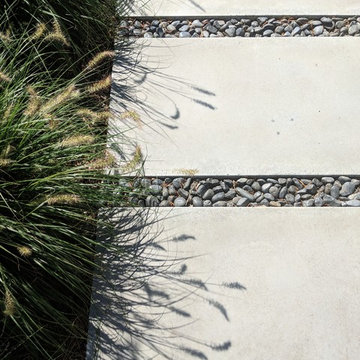
Foto di un giardino moderno esposto in pieno sole davanti casa in autunno con pavimentazioni in cemento e un ingresso o sentiero
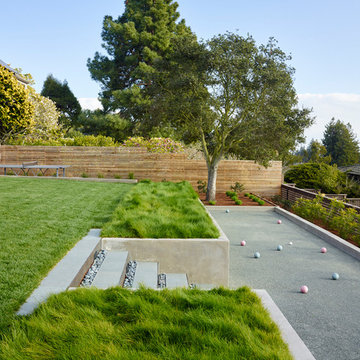
Marion Brenner
Foto di un grande campo sportivo esterno minimalista esposto in pieno sole davanti casa in autunno con uno spazio giochi
Foto di un grande campo sportivo esterno minimalista esposto in pieno sole davanti casa in autunno con uno spazio giochi
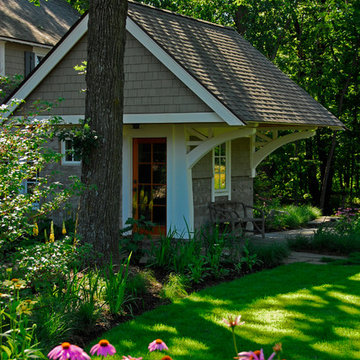
Cottage style planting and lush green lawn.
Ispirazione per un ampio giardino xeriscape moderno esposto in pieno sole dietro casa in autunno con un ingresso o sentiero e pavimentazioni in pietra naturale
Ispirazione per un ampio giardino xeriscape moderno esposto in pieno sole dietro casa in autunno con un ingresso o sentiero e pavimentazioni in pietra naturale
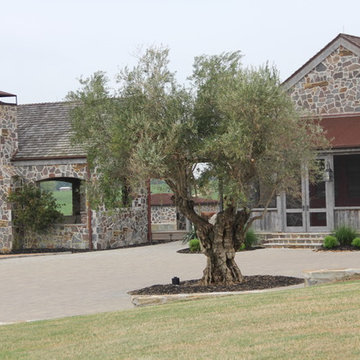
Old Growth Olive Transplanted in Motor Court
Foto di un grande vialetto d'ingresso mediterraneo esposto in pieno sole davanti casa in autunno con un muro di contenimento e pavimentazioni in mattoni
Foto di un grande vialetto d'ingresso mediterraneo esposto in pieno sole davanti casa in autunno con un muro di contenimento e pavimentazioni in mattoni
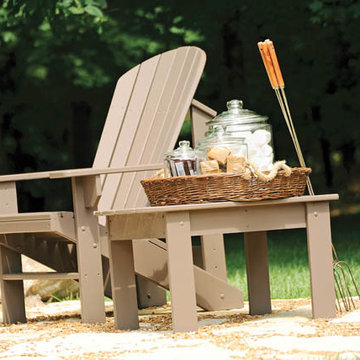
When you open the back doors of the home of Nancy and Jeremy Campbell in Granville, you don’t just step out onto a patio. You enter an extension of a modern living space that just happens to be outdoors. Their patio’s unique design and setting provides the comfort and style of indoors while enjoying the natural beauty and fresh air of outdoors.
It all started with a rather desolate back yard. “It was completely blank, there was nothing back there,” Nancy remembers of the patio space of this 1972 split-level house they bought five years ago. With a blank slate to work with, the Campbells knew the key elements of what they wanted for their new outdoor space when they sat down with Travis Ketron of Ketron Custom Builders to design it. “We knew we wanted something covered so we could use it in the rain, and in the winter, and we knew we wanted a stone fireplace,” Nancy recalls.
Travis translated the Campbells’ vision into a design to satisfy outdoor entertaining and relaxing desires in all seasons. The new outdoor space is reminiscent of a vast, rustic great room complete with a stone fireplace, a vaulted ceiling, skylights, and ceiling fans, yet no walls. The space is completely open to the elements without any glass or doors on any of the sides, except from the house. Furnished like a great room, with a built-in music system as well, it’s truly an extension of indoor living and entertaining space, and one that is unaffected by rain. Jeremy comments, “We haven’t had to cover the furniture yet. It would have to be a pretty strong wind to get wet.” Just outside the covered patio is a quartet of outdoor chairs adorned with plush cushions and colorful pillows, positioned perfectly for users to bask in the sun.
In the design process, the fireplace emerged as the anchor of the space and set the stage for the outdoor space both aesthetically and functionally. “We didn’t want it to block the view. Then designing the space with Travis, the fireplace became the center,” remembers Jeremy. Placed directly across from the two sets of French doors leading out from the house, a Rumford fireplace and extended hearth of stone in neutral earth tones is the focal point of this outdoor living room. Seating for entertaining and lounging falls easily into place around it providing optimal viewing of the private, wooded back yard. When temperatures cool off, the fireplace provides ample warmth and a cozy setting to experience the change of seasons. “It’s a great fireplace for the space,” Jeremy says of the unique design of a Rumford style fireplace. “The way you stack the wood in the fireplace is different so as to get more heat. It has a shallower box, burns hotter and puts off more heat. Wood is placed in it vertically, not stacked.” Just in case the fireplace doesn’t provide enough light for late-night soirees, there is additional outdoor lighting mounted from the ceiling to make sure the party always goes on.
Travis brought the idea of the Rumford outdoor fireplace to the Campbells. “I learned about it a few years back from some masons, and I was intrigued by the idea then,” he says. “We like to do stuff that’s out of the norm, and this fireplace fits the space and function very well.” Travis adds, “People want unique things that are designed for them. That’s our style to do that for them.”
The patio also extends out to an uncovered area set up with patio tables for grilling and dining. Gray pavers flow throughout from the covered space to the open-air area. Their continuous flow mimics the feel of flooring that extends from a living room into a dining room inside a home. Also, the earth tone colors throughout the space on the pavers, fireplace and furnishings help the entire space mesh nicely with its natural surroundings.
A little ways off from both the covered and uncovered patio area is a stone fire pit ring. Removed by just the right distance, it provides a separate place for young adults to gather and enjoy the night.
Adirondack chairs and matching tables surround the outdoor fire pit, offering seating for anyone who doesn’t wish to stand and a place to set down ingredients for yummy fireside treats like s’mores.
Padded chairs outside the reach of the pavilion and the nearby umbrella the perfect place to kick back and relax in the sun. The colorful throw pillows and outdoor furniture cushions add some needed color and a touch of personality.
Enjoying the comforts of indoors while being outdoors is exactly what the Campbells are doing now, particularly when lounging on the comfortable wicker furniture that dominate most of the area. “My favorite part of the whole thing is the fireplace,” Nancy says.
Jeremy concludes, “There is no television, it would destroy the ambiance out there. We just enjoy listening to music and watching the fire.”
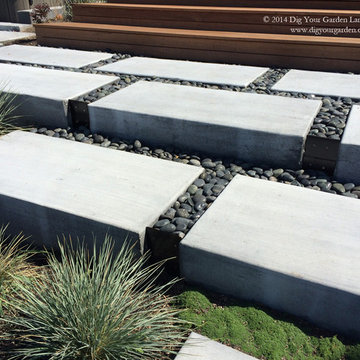
Lagoon-side property in the Bel Marin Keys, Novato, CA. Entertaining and enjoying the views were a primary design goal for this project. The project includes a large camaru deck with built-in seating. The concrete steps and pavers lead down to the water's edge. I included a sunken patio on one side and a beautiful Buddha statue on the other, surrounded by succulents and other low-water, contemporary plantings. Elfin thyme planted between the pavers along with shiny Mexican pebbles. Blue Oak Grass adds a strong contrast.
This project was just completed. More photos will be included in Spring when the plantings fill in.
Photos: © Eileen Kelly, Landscape Designer, Dig Your Garden Landscape Design.
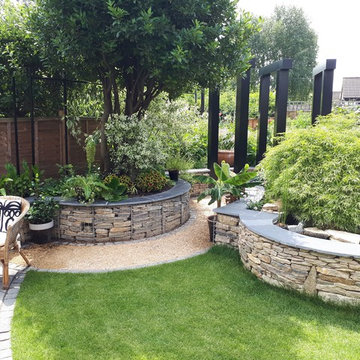
Small rear garden in St Albans, Hertfordshire. Gabion cages filled with Purbeck stone were used for the retaining walls which create height and interest. The original pond with the Acer growing over the top was retained, raised slightly and re-lined with fibreglass. A circular path creates movement around the garden which is divided in half with the rear half being devoted to growing a vegetables.
A powder coated aluminium pergola adds sculptural dimension, height and interest.
The raised vegetable beds were created from Oak railway sleepers.
Many plants were retained and re-homed.
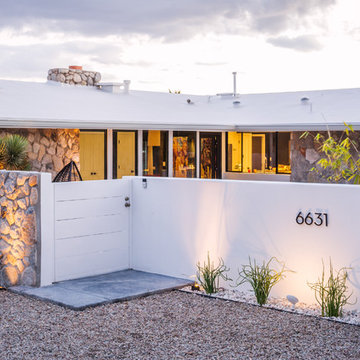
Photography: Gerardine and Jude Vargas
Idee per un giardino xeriscape moderno esposto in pieno sole di medie dimensioni e davanti casa in autunno con fontane e pavimentazioni in pietra naturale
Idee per un giardino xeriscape moderno esposto in pieno sole di medie dimensioni e davanti casa in autunno con fontane e pavimentazioni in pietra naturale
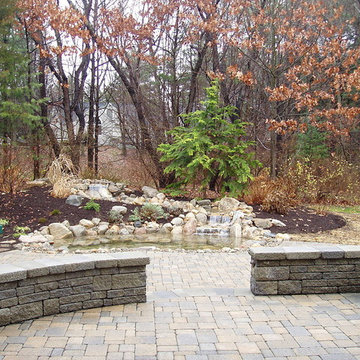
Foto di un giardino american style esposto in pieno sole di medie dimensioni e dietro casa in autunno con pavimentazioni in cemento
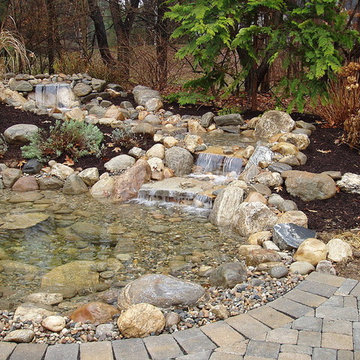
Idee per un giardino american style esposto in pieno sole di medie dimensioni e dietro casa in autunno con pavimentazioni in cemento
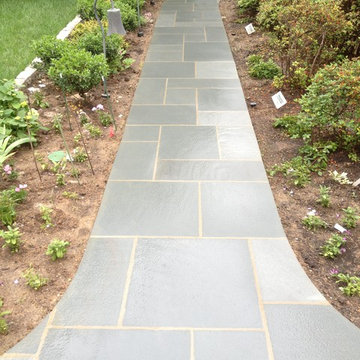
PA true blue thermalled flagstone walkway
Foto di un grande giardino formale classico esposto in pieno sole nel cortile laterale in autunno con un ingresso o sentiero e pavimentazioni in pietra naturale
Foto di un grande giardino formale classico esposto in pieno sole nel cortile laterale in autunno con un ingresso o sentiero e pavimentazioni in pietra naturale
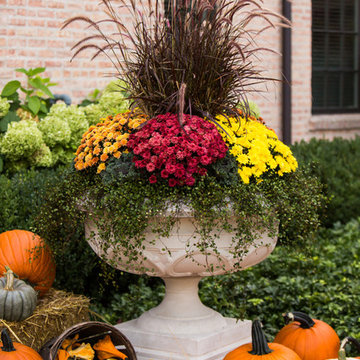
Hear what our clients, Allison & Rick, have to say about their project by clicking on the Facebook link and then the Videos tab.
Fall annual display warms up the front entry with pumpkins, gourds, grasses, and mums.
Project Partners: Conway Contracting, Hannah Goering Photography
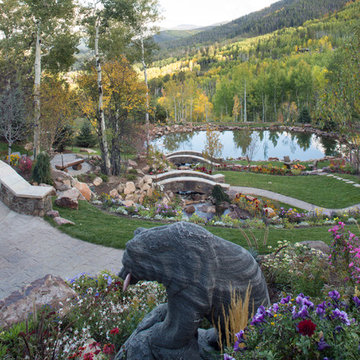
Massive addition and renovation adding a pond, waterfall, bridges, a chapel, boulder work, gardens and 5,000 SF log/stone addition to an existing home. The addition has a large theater, wine room, bar, new master suite, huge great room with lodge-size fireplace, sitting room and outdoor covered/heated patio with outdoor kitchen.
Photo by Kimberly Gavin.
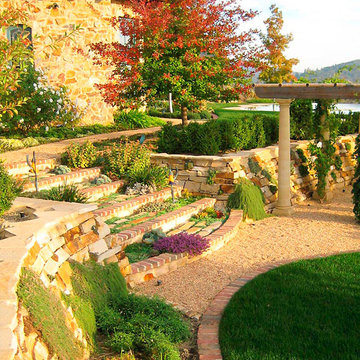
photo by Jim Pyle
Esempio di un ampio giardino mediterraneo esposto in pieno sole in autunno con un muro di contenimento, un pendio, una collina o una riva e pavimentazioni in pietra naturale
Esempio di un ampio giardino mediterraneo esposto in pieno sole in autunno con un muro di contenimento, un pendio, una collina o una riva e pavimentazioni in pietra naturale
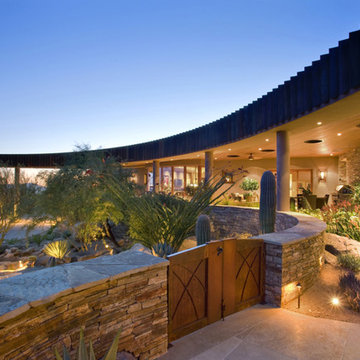
Repetition of plants as accents added restrained sophistication throughout the design, and it allowed the design to flow, free of congestion.
Foto di un ampio giardino xeriscape design esposto in pieno sole in cortile in autunno con un ingresso o sentiero e pavimentazioni in pietra naturale
Foto di un ampio giardino xeriscape design esposto in pieno sole in cortile in autunno con un ingresso o sentiero e pavimentazioni in pietra naturale
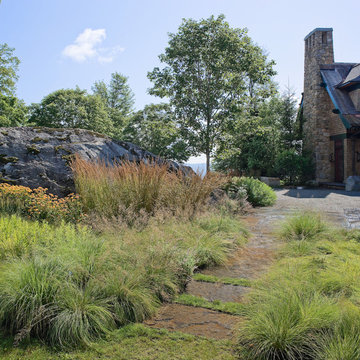
Situated on a 100 acre site, this landscape for a private residence draws it's inspiration from the classic mountain lodges of the northeast. Rich sweeping drifts of native perennials, grasses and shrubs create a relaxed, elegant composition that ground the home and define a variety of spaces for family gathering, entertaining and quiet reflection. Large caliper trees were planted to compliment the surrounding mature trees, providing a sense of permanence and timelessness. An existing pond was augmented and expanded for swimming with a 'diving rock' hand selected and perched at one end. The south-facing terrace is defined by large slabs of stone and a grand outdoor fireplace that gives way to views of the neighboring ski trails.
Photo Credit: Westphalen Photography
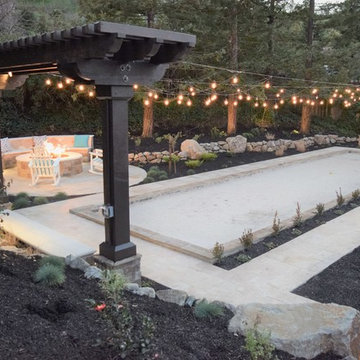
Immagine di un grande giardino xeriscape stile americano esposto in pieno sole dietro casa in autunno con un focolare e pavimentazioni in pietra naturale
Giardini esposti in pieno sole in autunno - Foto e idee
13