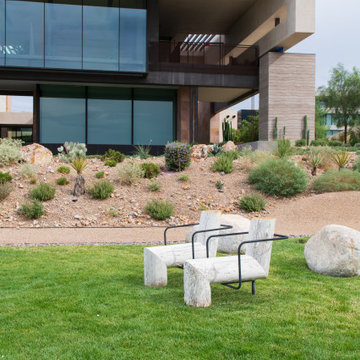Giardini esposti in pieno sole - Foto e idee
Filtra anche per:
Budget
Ordina per:Popolari oggi
61 - 80 di 8.799 foto
1 di 3
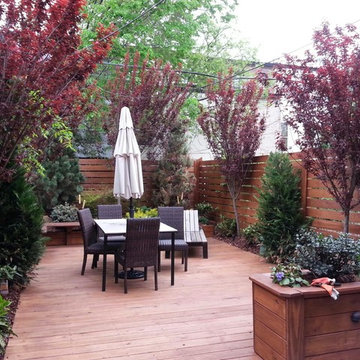
This Brooklyn NYC townhouse rear yard landscape with out door dining, custom horizontal fence, Deck, Planter box and plantings with evergreen trees. This NYC Spring garden with drip irrigation systems and landscape light make it more beautiful. For more New York Plantings Garden Designers and Landscape contracting
432 E 14st
New York, NY 10009
Call: 347-558-7051
site url: http://www.newyorkplantings.com/Home.php
info@newyorkplantings.com
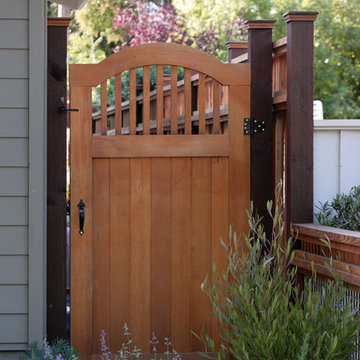
Daniel Photography Ltd.
Foto di un grande giardino stile americano esposto in pieno sole nel cortile laterale in primavera con un ingresso o sentiero e pavimentazioni in pietra naturale
Foto di un grande giardino stile americano esposto in pieno sole nel cortile laterale in primavera con un ingresso o sentiero e pavimentazioni in pietra naturale
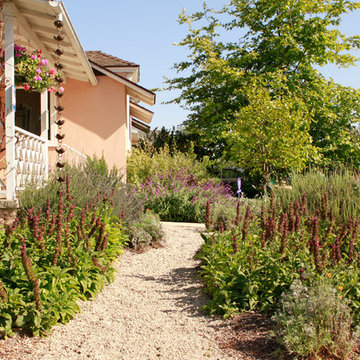
This California native plant front yard is Certified Ocean Friendly, Certified Wildlife Habitat, has been featured on the Mar Vista Green Garden Showcase. Salvia spathacea, or hummingbird sage lines either side of the path. There is also Salvia leucantha (purple), a small Persimmon tree and large Sycamore tree in this photo. Grape vine on porch has not leafed out yet. Rain chain instead of down spout is decorative and functional. This installation was partially funded by a turf removal rebate. --Jacky Surber
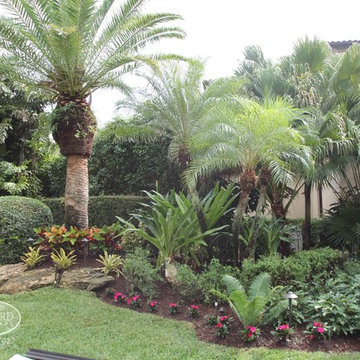
Broward Landscape
Esempio di un grande giardino tropicale esposto in pieno sole davanti casa con pacciame
Esempio di un grande giardino tropicale esposto in pieno sole davanti casa con pacciame
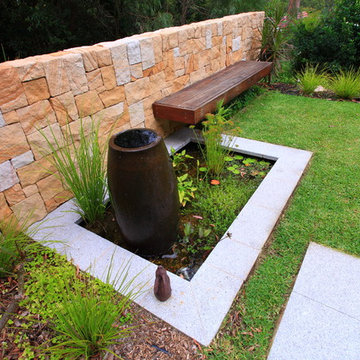
Ispirazione per un grande giardino minimalista esposto in pieno sole dietro casa in primavera con pavimentazioni in mattoni
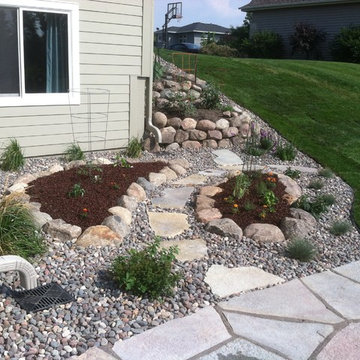
Small gardening beds, paver walkways, after.
Foto di un grande orto in giardino contemporaneo esposto in pieno sole dietro casa con ghiaia
Foto di un grande orto in giardino contemporaneo esposto in pieno sole dietro casa con ghiaia
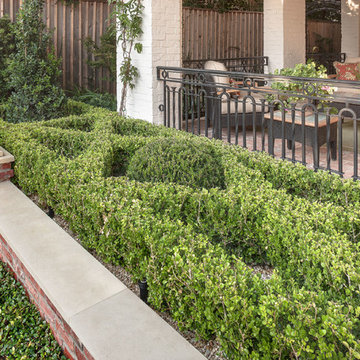
It started with vision. Then arrived fresh sight, seeing what was absent, seeing what was possible. Followed quickly by desire and creativity and know-how and communication and collaboration.
When the Ramsowers first called Exterior Worlds, all they had in mind was an outdoor fountain. About working with the Ramsowers, Jeff Halper, owner of Exterior Worlds says, “The Ramsowers had great vision. While they didn’t know exactly what they wanted, they did push us to create something special for them. I get inspired by my clients who are engaged and focused on design like they were. When you get that kind of inspiration and dialogue, you end up with a project like this one.”
For Exterior Worlds, our design process addressed two main features of the original space—the blank surface of the yard surrounded by looming architecture and plain fencing. With the yard, we dug out the center of it to create a one-foot drop in elevation in which to build a sunken pool. At one end, we installed a spa, lining it with a contrasting darker blue glass tile. Pedestals topped with urns anchor the pool and provide a place for spot color. Jets of water emerge from these pedestals. This moving water becomes a shield to block out urban noises and makes the scene lively. (And the children think it’s great fun to play in them.) On the side of the pool, another fountain, an illuminated basin built of limestone, brick and stainless steel, feeds the pool through three slots.
The pool is counterbalanced by a large plot of grass. What is inventive about this grassy area is its sub-structure. Before putting down the grass, we installed a French drain using grid pavers that pulls water away, an action that keeps the soil from compacting and the grass from suffocating. The entire sunken area is finished off with a border of ground cover that transitions the eye to the limestone walkway and the retaining wall, where we used the same reclaimed bricks found in architectural features of the house.
In the outer border along the fence line, we planted small trees that give the space scale and also hide some unsightly utility infrastructure. Boxwood and limestone gravel were embroidered into a parterre design to underscore the formal shape of the pool. Additionally, we planted a rose garden around the illuminated basin and a color garden for seasonal color at the far end of the yard across from the covered terrace.
To address the issue of the house’s prominence, we added a pergola to the main wing of the house. The pergola is made of solid aluminum, chosen for its durability, and painted black. The Ramsowers had used reclaimed ornamental iron around their front yard and so we replicated its pattern in the pergola’s design. “In making this design choice and also by using the reclaimed brick in the pool area, we wanted to honor the architecture of the house,” says Halper.
We continued the ornamental pattern by building an aluminum arbor and pool security fence along the covered terrace. The arbor’s supports gently curve out and away from the house. It, plus the pergola, extends the structural aspect of the house into the landscape. At the same time, it softens the hard edges of the house and unifies it with the yard. The softening effect is further enhanced by the wisteria vine that will eventually cover both the arbor and the pergola. From a practical standpoint, the pergola and arbor provide shade, especially when the vine becomes mature, a definite plus for the west-facing main house.
This newly-created space is an updated vision for a traditional garden that combines classic lines with the modern sensibility of innovative materials. The family is able to sit in the house or on the covered terrace and look out over the landscaping. To enjoy its pleasing form and practical function. To appreciate its cool, soothing palette, the blues of the water flowing into the greens of the garden with a judicious use of color. And accept its invitation to step out, step down, jump in, enjoy.
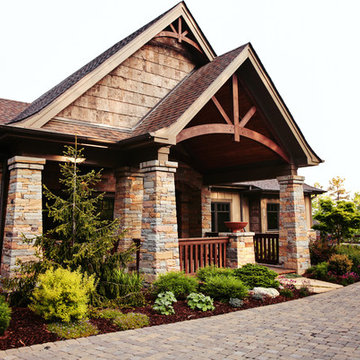
Foto di un vialetto d'ingresso tradizionale esposto in pieno sole di medie dimensioni e davanti casa in estate con pavimentazioni in cemento
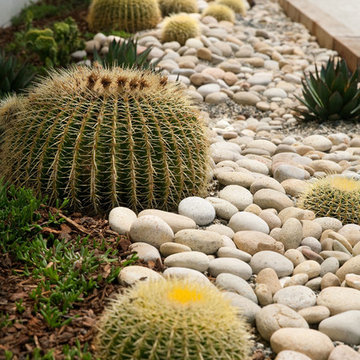
cactus, pebbles,
Holly Lepere
Idee per un giardino xeriscape design esposto in pieno sole con pacciame
Idee per un giardino xeriscape design esposto in pieno sole con pacciame
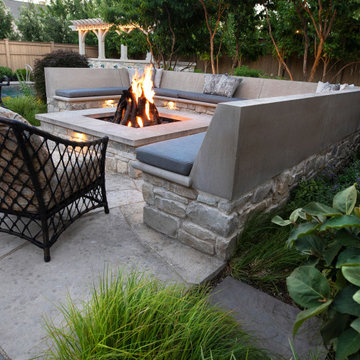
Esempio di un grande giardino formale classico esposto in pieno sole dietro casa in estate con un focolare e pavimentazioni in pietra naturale
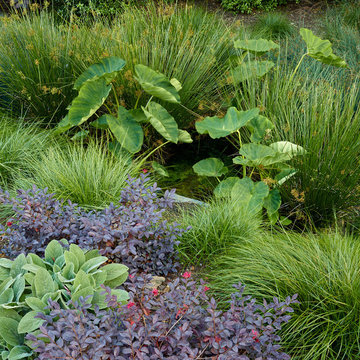
Marion Brenner Photography
Foto di un grande giardino xeriscape moderno esposto in pieno sole dietro casa con un ingresso o sentiero
Foto di un grande giardino xeriscape moderno esposto in pieno sole dietro casa con un ingresso o sentiero
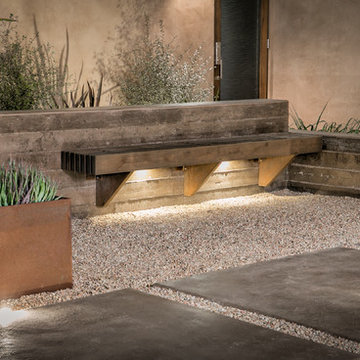
Foto di un grande giardino xeriscape design esposto in pieno sole davanti casa con un giardino in vaso e ghiaia
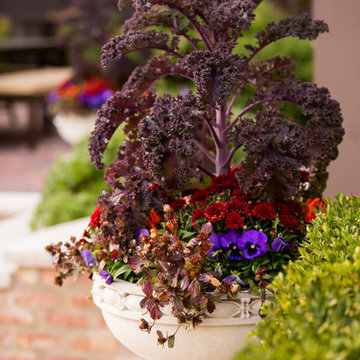
Fall arrangement of kale, mums, peppers, pansies, and plumbago.
Hannah Goering Photography
Esempio di un grande giardino tradizionale esposto in pieno sole dietro casa in autunno con un giardino in vaso e pavimentazioni in pietra naturale
Esempio di un grande giardino tradizionale esposto in pieno sole dietro casa in autunno con un giardino in vaso e pavimentazioni in pietra naturale
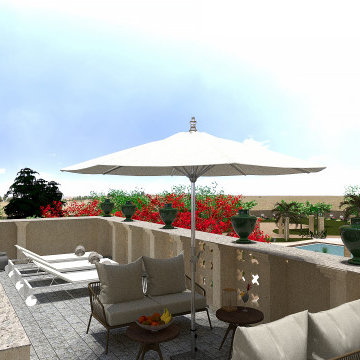
Uno stile inconfondibile e raffinato:
vi presentiamo Villa Anna
Ogni stanza, è sormontata da una diversa volta in pietra. Si alternano volte a stella, a croce, a botte con finestrature bifore che ne esaltano la peculiarità architettonica.
è il luogo ideale per le occasioni speciali ed eventi indimenticabili.
Una location per matrimoni, feste e ricorrenza, capace di rendere unico qualsiasi momento.
Villa Anna si sviluppa su un unico piano per circa 380 m2 con ulteriori 100 m2 di terrazza panoramica utilizzabili.
All'esterno il giardino è di notevoli dimensioni, circa 1,3 ettari, in cui si trova una zona piscina privata con struttura bioclimatica dotata di tutti i comfort per rilassarsi, pranzare e cenare a bordo piscina.
Lo studio Polygona è orgoglio di aver contribuito alla realizzazione dei Rendering di questo meraviglioso posto dove potete godervi dei soggiorni unici.
prenota qui il tuo soggiorno: www.suitesevents.it
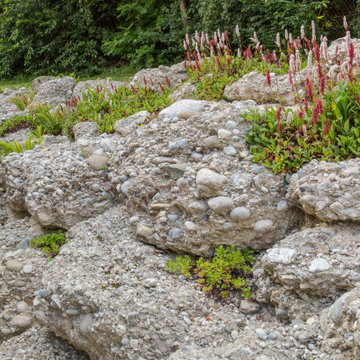
Der idyllische Badeteich im eigene Garten, ein Traum für viele. In diesem Garten wurde er Wirklichkeit. Die Mischung aus Steinsetzung, bewusstem Kieseinsatz und üppiger, bienenfreundlicher Bepflanzung macht diesen Garten zum Erholungsraum für die Familie.
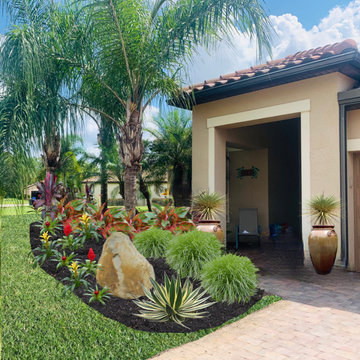
3D Landscape Designs from Custom Outdoor Creations LLC
Idee per un grande giardino formale tropicale esposto in pieno sole dietro casa con un ingresso o sentiero e pavimentazioni in mattoni
Idee per un grande giardino formale tropicale esposto in pieno sole dietro casa con un ingresso o sentiero e pavimentazioni in mattoni
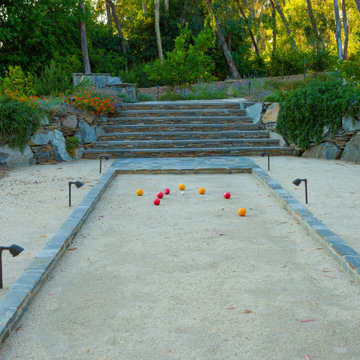
Custom dry stack masonry wall and mortar stone staircase are complimented by an array of Summer blooms. The staircase leads from the orchard to the Bocce court.
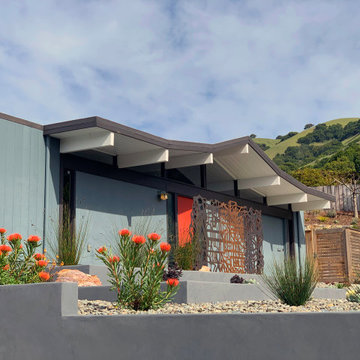
The front and back areas surrounding this Eichler home were updated with the mid-century modern design aesthetic in mind. The Front landscape takes on a minimalist design with architectural plants. Pincushion plants - Leucospermum 'Tango' are in full bloom in Spring with stunning orange flowers. Barrel Cactus, Artichoke Agaves, stately Thatching Reeds, a Blue Palm (Brahea 'Clara') a Mediterranean Fan Palm and other easy-care plants. The corten steel sculpture offers a striking focal point adjacent to the front doorway.
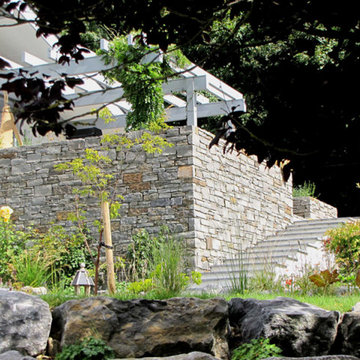
This was a dream project and I must say the clients also played a big part in making this one of my all time favourite projects. The new house was prefabricated in Germany by the company Da Vinci and transported and fitted together by predominantly German contractors. The challenge with this project was to "embed" the house and garden into the spectacularly natural setting overlooking the River Nore in Co. Kilkenny
Giardini esposti in pieno sole - Foto e idee
4
