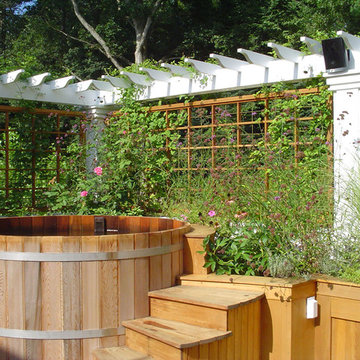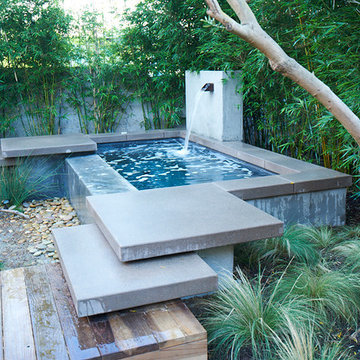Giardini esposti in pieno sole e esposti a mezz'ombra - Foto e idee
Filtra anche per:
Budget
Ordina per:Popolari oggi
81 - 100 di 174.486 foto
1 di 3

Laurel Way Beverly Hills modern home zen garden under floating stairs. Photo by William MacCollum.
Ispirazione per un piccolo giardino etnico esposto a mezz'ombra in cortile con ghiaia e recinzione in pietra
Ispirazione per un piccolo giardino etnico esposto a mezz'ombra in cortile con ghiaia e recinzione in pietra
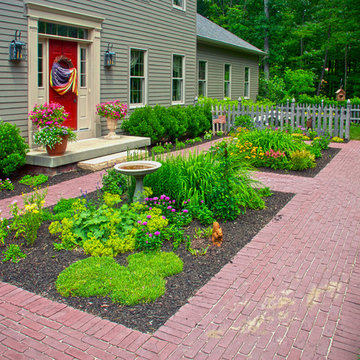
The entry courtyard at this colonial style home uses hardy perennials, evergreens, and traditional materials to compliment the traditional style of the house. Avid gardeners, these clients wanted mixed perennial borders with a lot of color. The brick pavers are set in sand making them permeable.
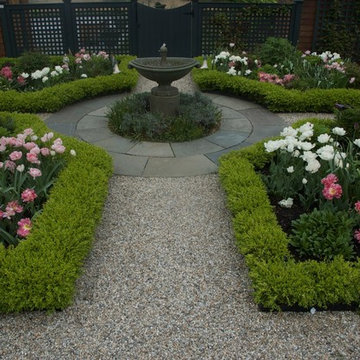
The boxwood takes on a chartreuse green in early spring
the gate leads to a pool beyond
Ispirazione per un piccolo giardino formale tradizionale esposto in pieno sole dietro casa in primavera con fontane e ghiaia
Ispirazione per un piccolo giardino formale tradizionale esposto in pieno sole dietro casa in primavera con fontane e ghiaia
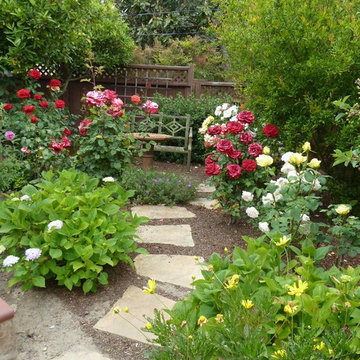
This rose garden is half hidden and the curving path entices you to explore further. Creating a sense of mystery by partially obscuring the boundaries of the garden increases the sense of space.
photo: Diane Hayford
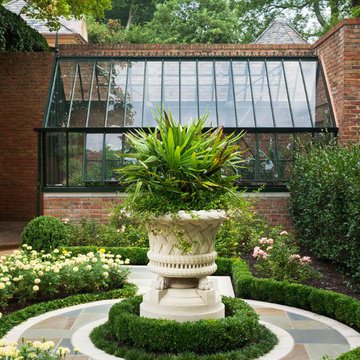
SWH
Foto di un giardino formale classico esposto a mezz'ombra in cortile e di medie dimensioni con un ingresso o sentiero e pavimentazioni in pietra naturale
Foto di un giardino formale classico esposto a mezz'ombra in cortile e di medie dimensioni con un ingresso o sentiero e pavimentazioni in pietra naturale
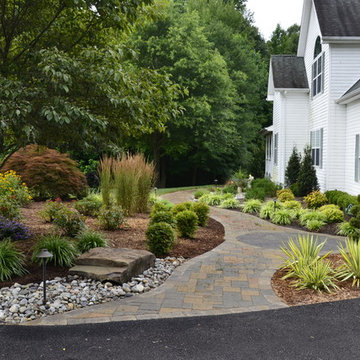
New walkway using Belgard Urbana pavers with a Dublin Rectangle border. The inlay was made using Mega Arbel. The photo is by CMWheelock Photography.
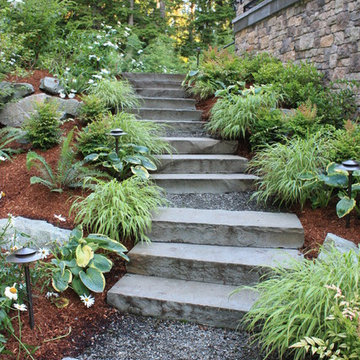
Esempio di un grande giardino formale contemporaneo esposto a mezz'ombra dietro casa in primavera con pavimentazioni in pietra naturale e scale
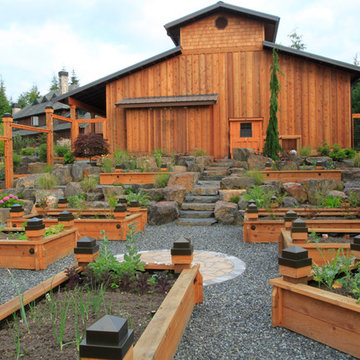
Esempio di un giardino formale tradizionale esposto in pieno sole dietro casa e di medie dimensioni con ghiaia e un giardino in vaso
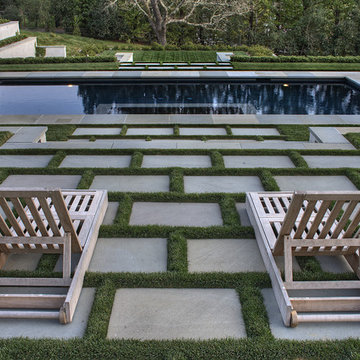
The clients loved the highly detailed paving and grass pattern for their pool deck area.
Ispirazione per un ampio giardino formale design esposto in pieno sole dietro casa con pavimentazioni in pietra naturale e scale
Ispirazione per un ampio giardino formale design esposto in pieno sole dietro casa con pavimentazioni in pietra naturale e scale
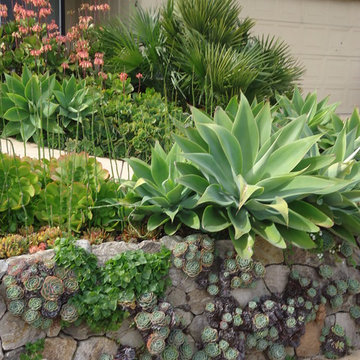
David Schwartz
Esempio di un giardino mediterraneo esposto in pieno sole
Esempio di un giardino mediterraneo esposto in pieno sole
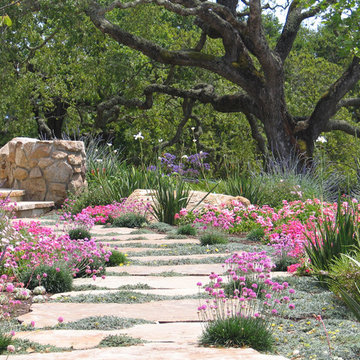
Flagstone path with Armeria, Lavender, Dymondia and Fortnight Lily
Ispirazione per un giardino formale contemporaneo esposto a mezz'ombra di medie dimensioni e dietro casa con un ingresso o sentiero, passi giapponesi e pavimentazioni in pietra naturale
Ispirazione per un giardino formale contemporaneo esposto a mezz'ombra di medie dimensioni e dietro casa con un ingresso o sentiero, passi giapponesi e pavimentazioni in pietra naturale
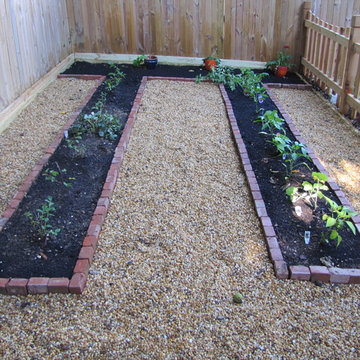
Small formal vegetable garden bordered with bricks and set in pea gravel.
Photo Credit: Joe Schaeffer
Immagine di un giardino formale tradizionale esposto a mezz'ombra di medie dimensioni e dietro casa con un ingresso o sentiero e pavimentazioni in pietra naturale
Immagine di un giardino formale tradizionale esposto a mezz'ombra di medie dimensioni e dietro casa con un ingresso o sentiero e pavimentazioni in pietra naturale
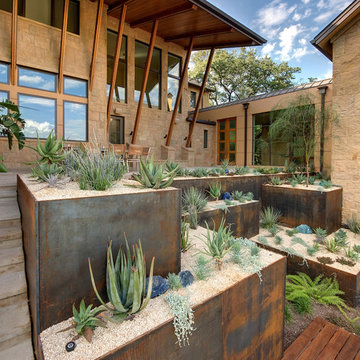
Immagine di un giardino xeriscape american style esposto in pieno sole con un pendio, una collina o una riva, pavimentazioni in cemento e scale
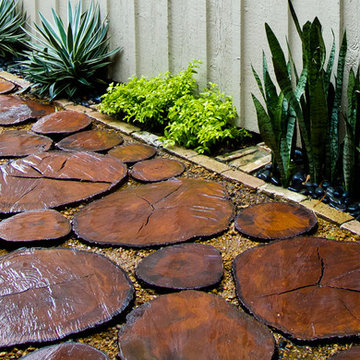
Customer lost an oak tree with sentimental value so I decided to recycle the wood into pavers.
Idee per un campo sportivo esterno moderno esposto in pieno sole di medie dimensioni e dietro casa
Idee per un campo sportivo esterno moderno esposto in pieno sole di medie dimensioni e dietro casa
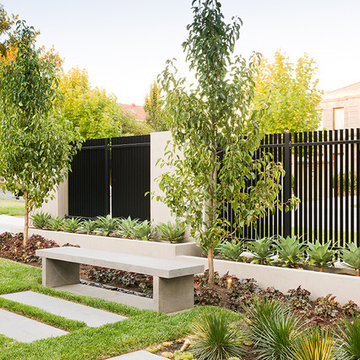
Contemporary landscape design that's a blend of traditional plant palette with modern hard structures and pool area. Landscape Design: COS Design. Photos: Tim Turner Photography. Copyright COS Design
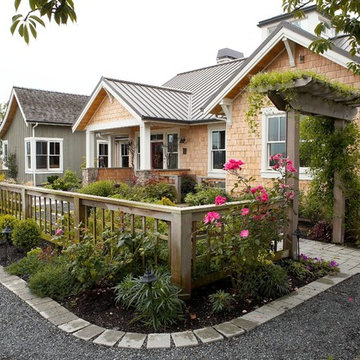
The main entry to the house is carefully framed by a fenced courtyard to separate the entry from the parking and street. Lath screen, trellis and pathways frame and surround the courtyard. This farmstead is located in the Northwest corner of Washington State. Photo by Ian Gleadle

To amplify the initial impression of
the home, Bianchi introduced a sensuous, feminine form by using a of low (but ascending) 30-inch-thick walls. The resulting visual tension and interplay energizes the entry experience as the curving walls juxtapose with the distinctly masculine, ascending planes of the home's facade.
Visitors are greeted by the embrace of these walls and led along a path past a trio of rusted steel corten panels that lend a lyrical quality to the pathway with their alternating folds, sequential spacing and ascending heights- echoing botht he pitch and material of the roofline beyond. As the path narrows in the curvature of these walls, there's a sense of compression followed by expansion as the path turns and opens up again as it nears a rusted steep pivot gate, offering access to the forecourt leading to the front door. The notes of this song continue in the shadowy recesses of the cantilevered stair tread detail, and with the striking interjection of tree forms that cast twisting shadows on the imperfectly smooth stucco facing the planar backdrop.
michaelwoodall.com
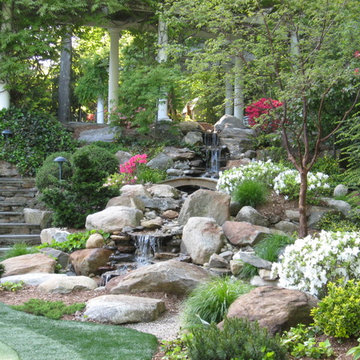
Backyard waterfall in Connecticut by Matthew Giampietro of Waterfalls Fountains & Gardens Inc.
Esempio di un grande giardino chic esposto a mezz'ombra dietro casa in primavera con pavimentazioni in pietra naturale e una cascata
Esempio di un grande giardino chic esposto a mezz'ombra dietro casa in primavera con pavimentazioni in pietra naturale e una cascata
Giardini esposti in pieno sole e esposti a mezz'ombra - Foto e idee
5
