Giardini esposti in pieno sole con pavimentazioni in cemento - Foto e idee
Filtra anche per:
Budget
Ordina per:Popolari oggi
21 - 40 di 15.112 foto
1 di 3
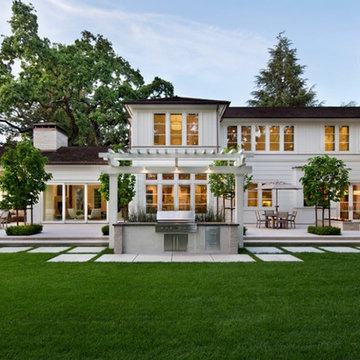
Immagine di un grande giardino chic esposto in pieno sole dietro casa con un focolare e pavimentazioni in cemento
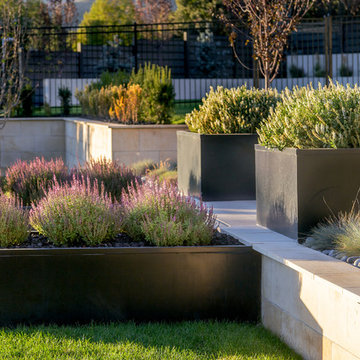
Adding black metal planters to the front walkway allowed us to line the walkway with both clean lines and greenery, creating an entrance that feels welcoming and contemporary.
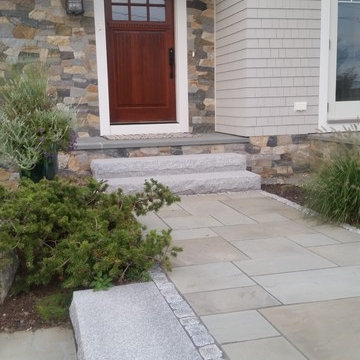
We used several types and sizes of stonework to create the entryway to the front door.
Immagine di un giardino classico esposto in pieno sole di medie dimensioni e davanti casa con pavimentazioni in cemento
Immagine di un giardino classico esposto in pieno sole di medie dimensioni e davanti casa con pavimentazioni in cemento
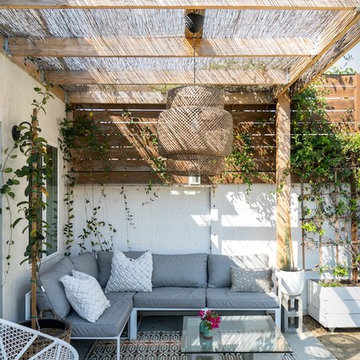
Photo by Bethany Nauert
Idee per un giardino xeriscape classico esposto in pieno sole di medie dimensioni e dietro casa con pavimentazioni in cemento
Idee per un giardino xeriscape classico esposto in pieno sole di medie dimensioni e dietro casa con pavimentazioni in cemento
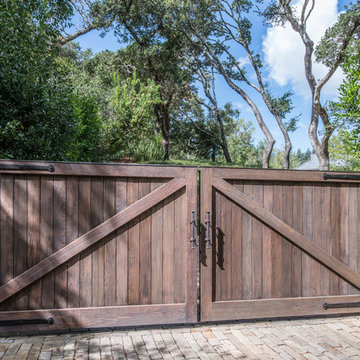
Esempio di un vialetto d'ingresso tradizionale esposto in pieno sole di medie dimensioni e dietro casa con pavimentazioni in cemento
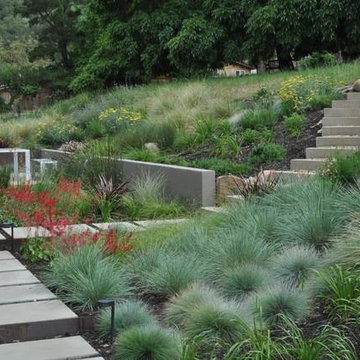
Foto di un grande giardino minimalista esposto in pieno sole con un muro di contenimento, un pendio, una collina o una riva e pavimentazioni in cemento
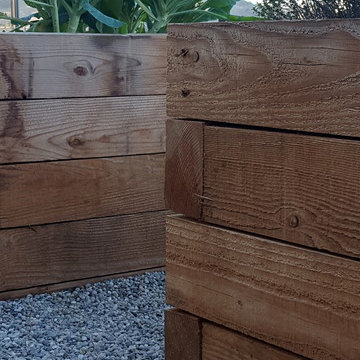
Our homeowners were looking for a garden where they could sit by the fire, grow vegetable and hear the sound of water. Their home was new construction in a modern farmhouse style. We used gravel and concrete as paving. Board formed concrete firepit keeps it feeling modern. The vegetable beds supply season vegetables and herbs.
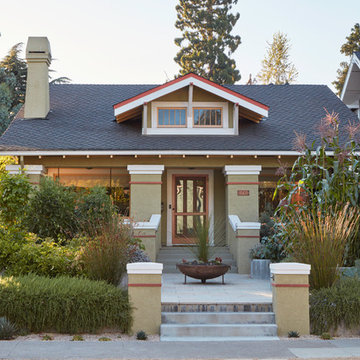
AFTER...Because they are devout "foodies", we decided that that as much of the property as possible should be food producing. With that focus in mind, the front lawn became a vegetable garden. The installation was done by Sam Gomez of Gomez Landscaping. Caitlin Atkinson
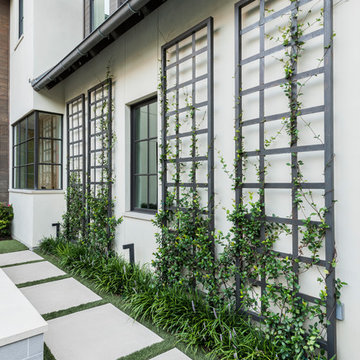
AquaTerra Outdoors was hired to design and install the entire outdoor package for this beautiful new custom home. We went with a contemporary design and finishes. Features include traditional landscape, new pool, spa, water feature wall, new fence and outdoor kitchen.
Photography: Wade Griffith
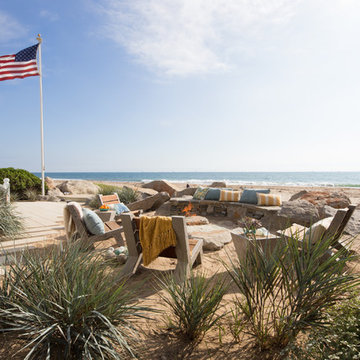
Beachy backyard paradise on Padaro Lane Carpinteria. We imported about 5 truckloads of sand in order to raise the sand level 16 to 18 inches to allow views of the beach - before, it felt like there was a barricade between you and the ocean. It was an unlovely and unusable space. We created a great gathering area with a custom built flagstone bench and several large flagstone slabs for the fire pit. We found the perfect contemporary furniture and placed it around the fire pit. The furniture is custom made with Ipe wood, pre-cast concrete, embed sea glass, aggregate and fossil shells. It had to be heavy enough to not blow away or wander down the beach.
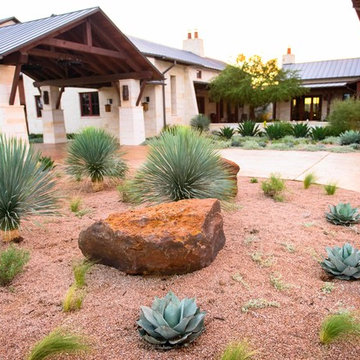
Photographer: Greg Thomas
Foto di un grande giardino xeriscape american style esposto in pieno sole in cortile con un ingresso o sentiero e pavimentazioni in cemento
Foto di un grande giardino xeriscape american style esposto in pieno sole in cortile con un ingresso o sentiero e pavimentazioni in cemento
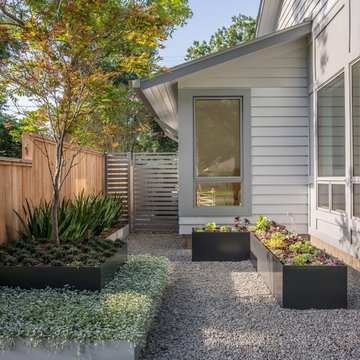
Incorporating metals into the landscape design adds clean lines and a touch of modern that flows from inside the home to the outside, creating a cohesive space.
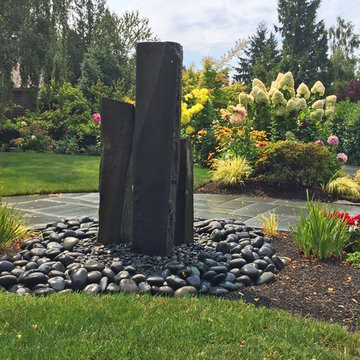
Foto di un giardino formale classico esposto in pieno sole di medie dimensioni e dietro casa in estate con fontane e pavimentazioni in cemento
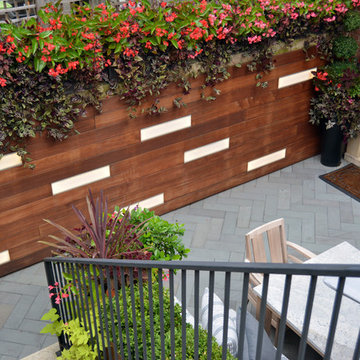
Topiarius
Foto di un giardino stile americano esposto in pieno sole di medie dimensioni e in cortile in primavera con un giardino in vaso e pavimentazioni in cemento
Foto di un giardino stile americano esposto in pieno sole di medie dimensioni e in cortile in primavera con un giardino in vaso e pavimentazioni in cemento
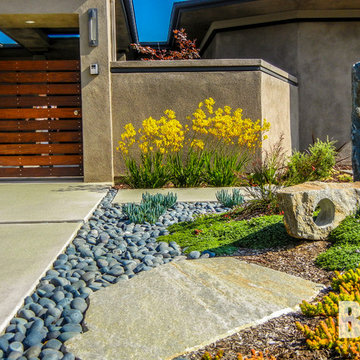
Esempio di un giardino xeriscape tradizionale esposto in pieno sole davanti casa e di medie dimensioni in estate con pavimentazioni in cemento
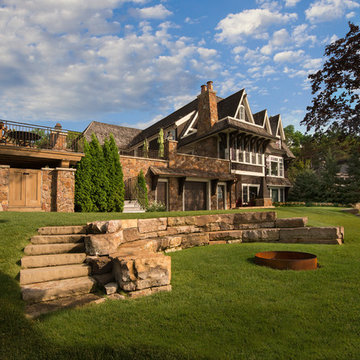
Ispirazione per un ampio giardino classico esposto in pieno sole dietro casa con un focolare e pavimentazioni in cemento
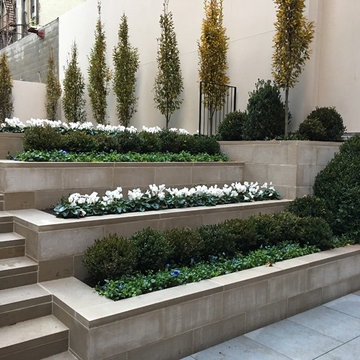
Custom backyard in Manhattan.
Idee per un giardino minimalista esposto in pieno sole di medie dimensioni e dietro casa con pavimentazioni in cemento
Idee per un giardino minimalista esposto in pieno sole di medie dimensioni e dietro casa con pavimentazioni in cemento
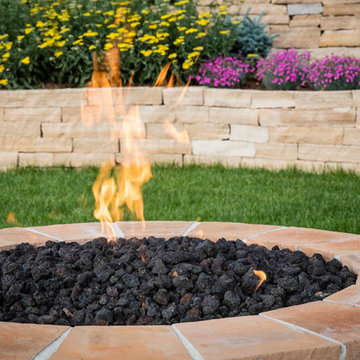
Foto di un grande giardino xeriscape rustico esposto in pieno sole dietro casa in estate con un focolare e pavimentazioni in cemento
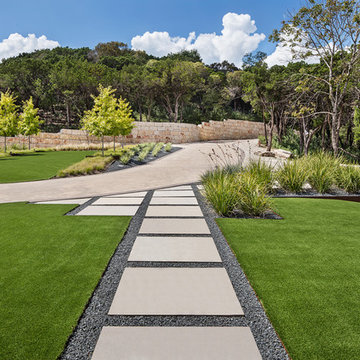
Cut stone steps create a connection to the guest parking areas, driveway island and the front door. Utilizing a select few materials throughout the frontyard space provide a softer harmonious feel. Bringing lines across the spaces provides connectivity between spaces even with the driveway.
Photo by Rachel Paul Photography
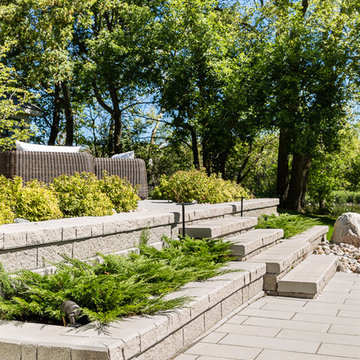
Define your backyard with the distinct edge of our Pisa2 walls. It has a split face look that creates a clean, classic appearance and a tapered design that allows versatility for straight or curved walls. It allows for gravity walls up to 4 feet in height and engineered walls upwards of 30 feet high.
Photo: Barkman Concrete Ltd.
Giardini esposti in pieno sole con pavimentazioni in cemento - Foto e idee
2