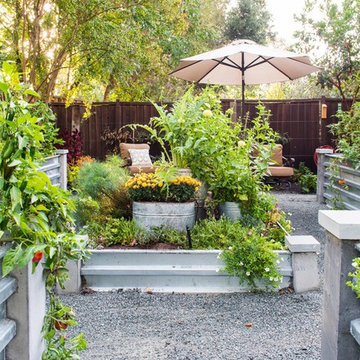Giardini esposti a mezz'ombra verdi - Foto e idee
Filtra anche per:
Budget
Ordina per:Popolari oggi
21 - 40 di 34.131 foto
1 di 3
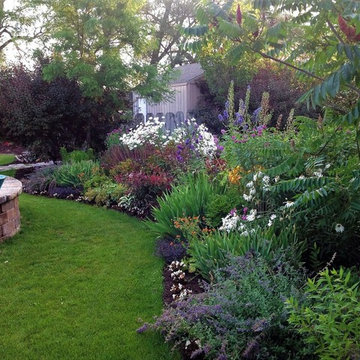
Idee per un giardino formale classico esposto a mezz'ombra di medie dimensioni e dietro casa in estate con un ingresso o sentiero e pacciame
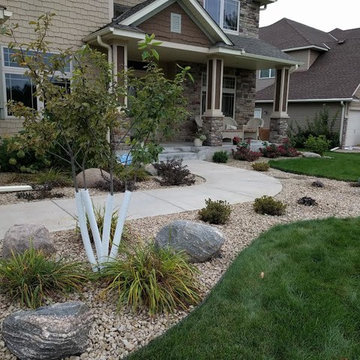
Immagine di un vialetto d'ingresso design esposto a mezz'ombra davanti casa con un muro di contenimento e pacciame
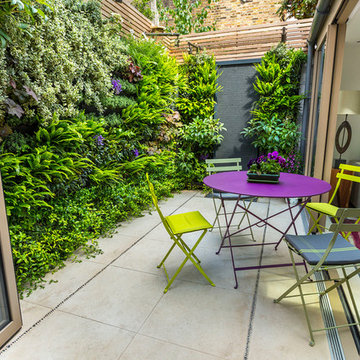
Pro Colour Photography
Idee per un piccolo giardino design esposto a mezz'ombra dietro casa in estate con pavimentazioni in pietra naturale
Idee per un piccolo giardino design esposto a mezz'ombra dietro casa in estate con pavimentazioni in pietra naturale
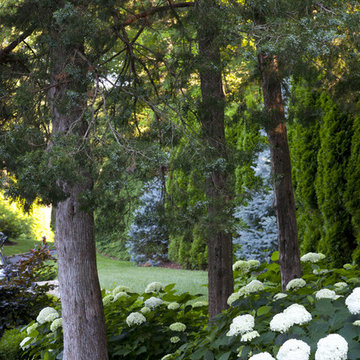
Idee per un grande giardino formale tradizionale esposto a mezz'ombra dietro casa con ghiaia
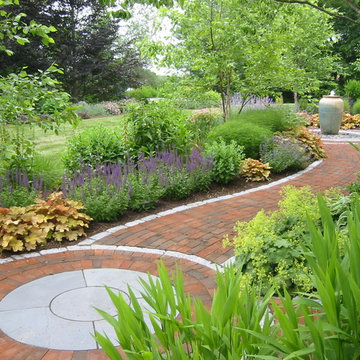
A combination of traditional hardscape materials anchor this beautiful landscape. Magma designed this welcoming home entrance with a classic sanded brick, thermal bluestone, and salt and pepper grey cobblestones. The planting consists of carefully selected perennials, deciduous plants, and evergreens to provide fantastic color, texture, and form throughout all seasons.
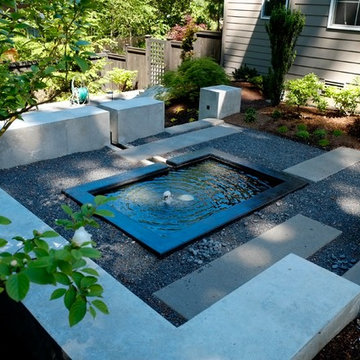
Landscape by Kim Rooney
Fire, Water, Wood, & Rock - A Northwest modern garden for family and friends
Immagine di un giardino formale minimalista esposto a mezz'ombra di medie dimensioni e dietro casa con pavimentazioni in cemento e fontane
Immagine di un giardino formale minimalista esposto a mezz'ombra di medie dimensioni e dietro casa con pavimentazioni in cemento e fontane
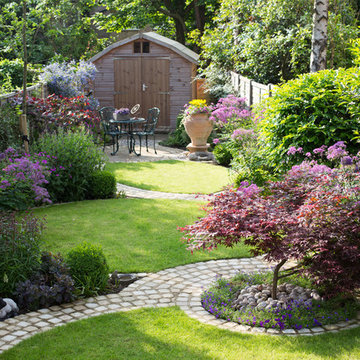
Looking across the garden a year after it was planted.
Richard Brown Photography Ltd
Immagine di un giardino chic esposto a mezz'ombra di medie dimensioni e dietro casa
Immagine di un giardino chic esposto a mezz'ombra di medie dimensioni e dietro casa

Esempio di un giardino american style esposto a mezz'ombra e stretto nel cortile laterale e di medie dimensioni con pavimentazioni in mattoni
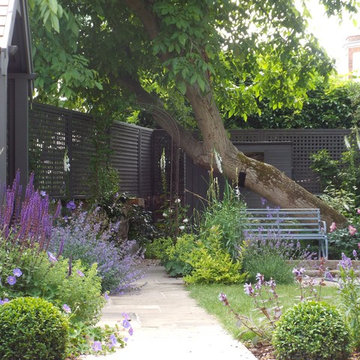
Jenny Bloom Garden Design
Immagine di un giardino chic esposto a mezz'ombra di medie dimensioni e dietro casa
Immagine di un giardino chic esposto a mezz'ombra di medie dimensioni e dietro casa
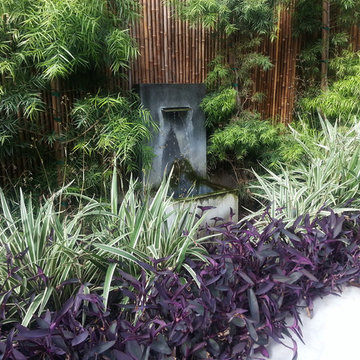
Esempio di un giardino xeriscape design esposto a mezz'ombra di medie dimensioni e nel cortile laterale con fontane e pavimentazioni in cemento

Japanese Garden with Hot Springs outdoor soaking tub. Landscape Design by Chad Guinn. Photo Roger Wade Photography
The Rocky Regions best and boldest example of Western - Mountain - Asian fusion. Featured in Architectural Digest May 2010
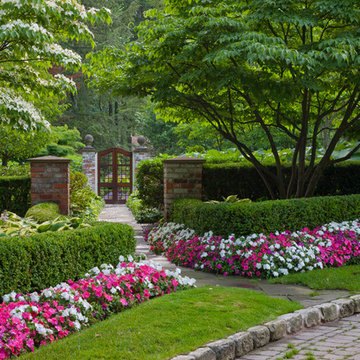
Photo by George Dzahristos
Esempio di un giardino formale classico esposto a mezz'ombra con pavimentazioni in pietra naturale
Esempio di un giardino formale classico esposto a mezz'ombra con pavimentazioni in pietra naturale
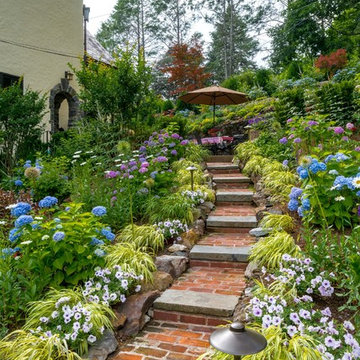
Like most growing families, this client wanted to lure everyone outside. And when the family went outdoors, they were hoping to find flamboyant color, delicious fragrance, freshly grilled food, fun play-spaces, and comfy entertaining areas waiting. Privacy was an imperative. Seems basic enough. But a heap of challenges stood in the way between what they were given upon arrival and the family's ultimate dreamscape.
Primary among the impediments was the fact that the house stands on a busy corner lot. Plus, the breakneck slope was definitely not playground-friendly. Fortunately, Westover Landscape Design rode to the rescue and literally leveled the playing field. Furthermore, flowing from space to space is a thoroughly enjoyable, ever-changing journey given the blossom-filled, year-around-splendiferous gardens that now hug the walkway and stretch out to the property lines. Soft evergreen hedges and billowing flowering shrubs muffle street noise, giving the garden within a sense of embrace. A fully functional (and frequently used) convenient outdoor kitchen/dining area/living room expand the house's floorplan into a relaxing, nature-infused on-site vacationland. Mission accomplished. With the addition of the stunning old-world stone fireplace and pergola, this amazing property is a welcome retreat for year round enjoyment. Mission accomplished.
Rob Cardillo for Westover Landscape Design, Inc.

Exterior Worlds was contracted by the Bretches family of West Memorial to assist in a renovation project that was already underway. The family had decided to add on to their house and to have an outdoor kitchen constructed on the property. To enhance these new constructions, the family asked our firm to develop a formal landscaping design that included formal gardens, new vantage points, and a renovated pool that worked to center and unify the aesthetic of the entire back yard.
The ultimate goal of the project was to create a clear line of site from every vantage point of the yard. By removing trees in certain places, we were able to create multiple zones of interest that visually complimented each other from a variety of positions. These positions were first mapped out in the landscape master plan, and then connected by a granite gravel walkway that we constructed. Beginning at the entrance to the master bedroom, the walkway stretched along the perimeter of the yard and connected to the outdoor kitchen.
Another major keynote of this formal landscaping design plan was the construction of two formal parterre gardens in each of the far corners of the yard. The gardens were identical in size and constitution. Each one was decorated by a row of three limestone urns used as planters for seasonal flowers. The vertical impact of the urns added a Classical touch to the parterre gardens that created a sense of stately appeal counter punctual to the architecture of the house.
In order to allow visitors to enjoy this Classic appeal from a variety of focal points, we then added trail benches at key locations along the walkway. Some benches were installed immediately to one side of each garden. Others were placed at strategically chosen intervals along the path that would allow guests to sit down and enjoy a view of the pool, the house, and at least one of the gardens from their particular vantage point.
To centralize the aesthetic formality of the formal landscaping design, we also renovated the existing swimming pool. We replaced the old tile and enhanced the coping and water jets that poured into its interior. This allowed the swimming pool to function as a more active landscaping element that better complimented the remodeled look of the home and the new formal gardens. The redesigned path, with benches, tables, and chairs positioned at key points along its thoroughfare, helped reinforced the pool’s role as an aesthetic focal point of formal design that connected the entirety of the property into a more unified presentation of formal curb appeal.
To complete our formal landscaping design, we added accents to our various keynotes. Japanese yew hedges were planted behind the gardens for added dimension and appeal. We also placed modern sculptures in strategic points that would aesthetically balance the classic tone of the garden with the newly renovated architecture of the home and the pool. Zoysia grass was added to the edges of the gardens and pathways to soften the hard lines of the parterre gardens and walkway.

This property has a wonderful juxtaposition of modern and traditional elements, which are unified by a natural planting scheme. Although the house is traditional, the client desired some contemporary elements, enabling us to introduce rusted steel fences and arbors, black granite for the barbeque counter, and black African slate for the main terrace. An existing brick retaining wall was saved and forms the backdrop for a long fountain with two stone water sources. Almost an acre in size, the property has several destinations. A winding set of steps takes the visitor up the hill to a redwood hot tub, set in a deck amongst walls and stone pillars, overlooking the property. Another winding path takes the visitor to the arbor at the end of the property, furnished with Emu chaises, with relaxing views back to the house, and easy access to the adjacent vegetable garden.
Photos: Simmonds & Associates, Inc.
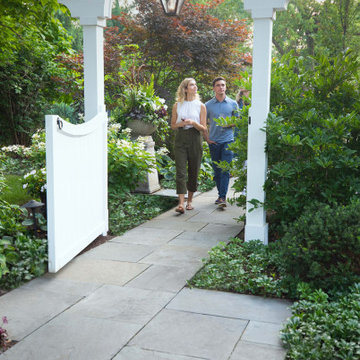
Idee per un grande giardino chic esposto a mezz'ombra dietro casa in estate con un ingresso o sentiero e pavimentazioni in pietra naturale
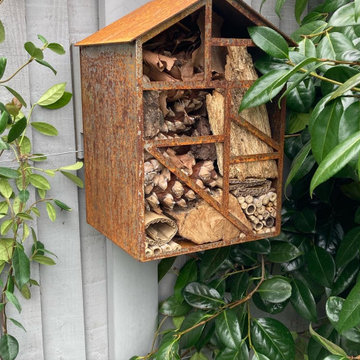
Custom designed corten steel bug hotels provide shelter for insects and complement the corten steel edging and rebar trellis towards the back of the garden
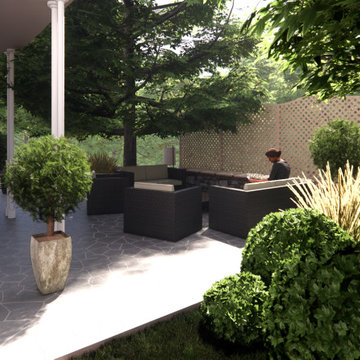
Foto di un ampio giardino minimalista esposto a mezz'ombra davanti casa con pavimentazioni in pietra naturale
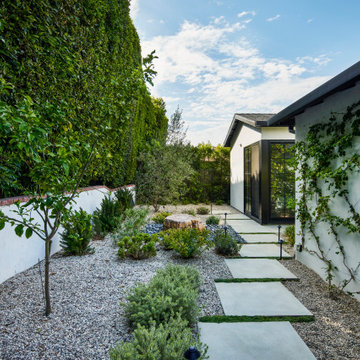
Private courtyard garden with stone fountain
Idee per un giardino formale chic esposto a mezz'ombra di medie dimensioni e dietro casa con fontane e ghiaia
Idee per un giardino formale chic esposto a mezz'ombra di medie dimensioni e dietro casa con fontane e ghiaia
Giardini esposti a mezz'ombra verdi - Foto e idee
2
