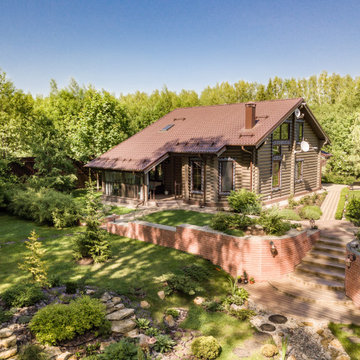Giardini esposti a mezz'ombra verdi - Foto e idee
Filtra anche per:
Budget
Ordina per:Popolari oggi
201 - 220 di 34.108 foto
1 di 3

In summer, Western Redbud leaves darken to offer more shade and shelter. It's seeds feed the birds, and can feed humans too!
Idee per un grande giardino stile rurale esposto a mezz'ombra in estate con un pendio, una collina o una riva, pavimentazioni in pietra naturale e recinzione in legno
Idee per un grande giardino stile rurale esposto a mezz'ombra in estate con un pendio, una collina o una riva, pavimentazioni in pietra naturale e recinzione in legno
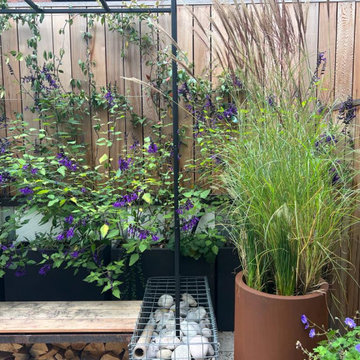
This blank canvas space in a new build in London's Olympic park had a bespoke transformation without digging down into soil. The entire design sits on a suspended patio above a carpark and includes bespoke features like a pergola, seating, bug hotel, irrigated planters and green climbers. The garden is a haven for a young family who love to bring their natural finds back home after walks.

The back garden for an innovative property in Fulham Cemetery - the house featured on Channel 4's Grand Designs in January 2021. The design had to enhance the relationship with the bold, contemporary architecture and open up a dialogue with the wild green space beyond its boundaries. Seen here in spring, this lush space is an immersive journey through a woodland edge planting scheme.
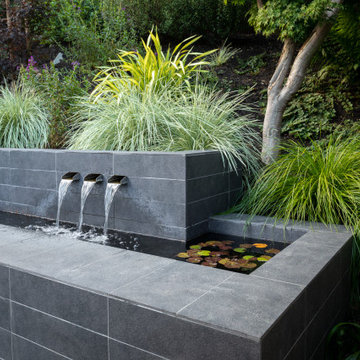
© Jude Parkinson-Morgan All Rights Reserved
Foto di un giardino xeriscape contemporaneo esposto a mezz'ombra di medie dimensioni in estate con un muro di contenimento e un pendio, una collina o una riva
Foto di un giardino xeriscape contemporaneo esposto a mezz'ombra di medie dimensioni in estate con un muro di contenimento e un pendio, una collina o una riva
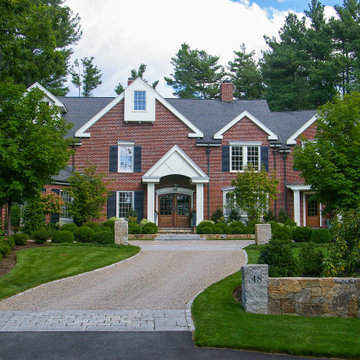
The driveway entry with reclaimed granite pillars, reclaimed granite cobble aprons, and a chip seal drive.
Idee per un grande vialetto d'ingresso chic esposto a mezz'ombra davanti casa con pavimentazioni in pietra naturale
Idee per un grande vialetto d'ingresso chic esposto a mezz'ombra davanti casa con pavimentazioni in pietra naturale
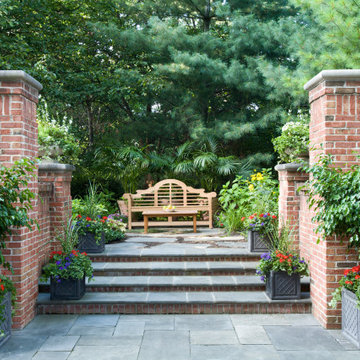
Esempio di un giardino chic esposto a mezz'ombra dietro casa con pavimentazioni in pietra naturale e scale
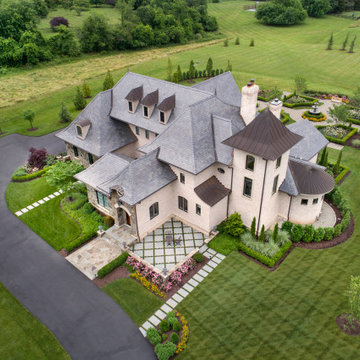
Formal French country garden
Ispirazione per un giardino esposto a mezz'ombra davanti casa con pavimentazioni in pietra naturale
Ispirazione per un giardino esposto a mezz'ombra davanti casa con pavimentazioni in pietra naturale
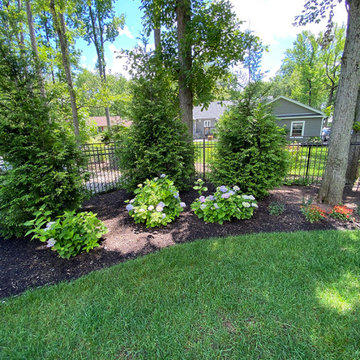
Detail of backyard patio and pool project featuring assorted landscape plantings
Ispirazione per un grande privacy in giardino classico esposto a mezz'ombra dietro casa in estate con recinzione in metallo
Ispirazione per un grande privacy in giardino classico esposto a mezz'ombra dietro casa in estate con recinzione in metallo
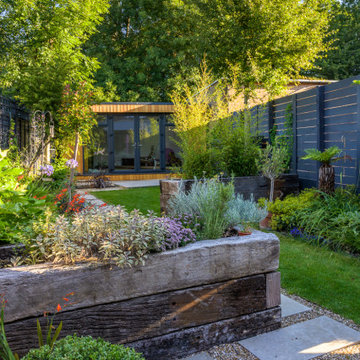
Having recently completed a major renovation to the back of the house with new bifold doors, our clients wanted their tired and overgrown garden to become a beautiful backdrop to their new family room.
They wanted a large patio to use as an extension of the existing kitchen and retain access to the large shed space the bottom of the garden. They wanted to revamp the planting and the unsightly fence.
The new design will twisted the layout of the garden on an angle to create the illusion of a much bigger space
Next to the house a porcelain tile patio laid in a stretched pattern at 45 degrees to pushes out the boundaries to make it seem wider.
Features include a wide fibreglass trough planter with 'floating' timber bench, framed by a sheet of grey Perspex Naturals attached to the existing fence to give a contemporary finish.
The centre of the garden features an artificial lawn running at an angle, bisected by two rectangular railway sleeper raised beds to break up the space. An the existing bamboo relocated to provide privacy to the seating area and screen-off the children's trampoline.
At the rear of the garden is a smaller porcelain patio for morning coffee or afternoon cocktails.
Details include a section in the patio laid with wood effect porcelain tiles to create contrast. Fences painted in dark grey Cuprinol Garden Shades and textured planting with a mixture of shades of greens to give the
garden year round interest.
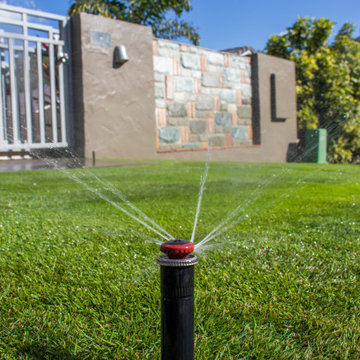
Idee per un giardino moderno esposto a mezz'ombra di medie dimensioni e davanti casa
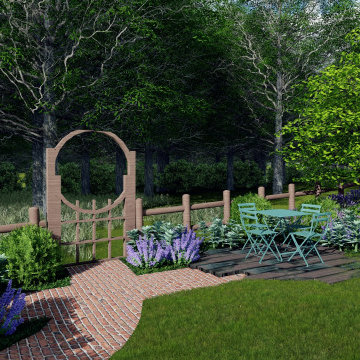
A young family desired the perfect garden to grow alongside their rural lives in Surrey’s countryside. We designed a meaningful space for our clients to journey through their garden and reconnect with the native woodland encompassing their home. We felt it was important to perforate the boundary, to open up the scenic views and incorporate the borrowed landscape.
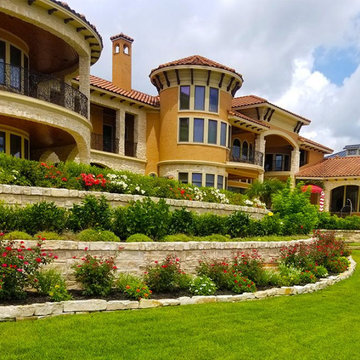
Three tiers of flower beds have been crafted from stone and stone pavers to create a magical look and feel. A multitude of textures and colors fill the beds, inviting butterflies and passersby to stop and enjoy.
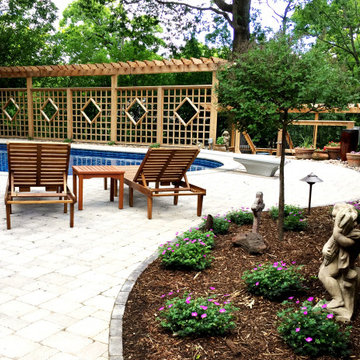
When we first met, this client was extremely frustrated. A current contractor had left her with a yard in disarray, a project incomplete and the loss of an entire season of swimming pool use. Additionally, years of accumulated DIY projects left other potential landscape contractors overwhelmed and unwilling to take this project on.
Picking up the pieces, we put together a design that would meet the client’s goals and our team set to work. We completed the retaining wall, laid a modular paver pool deck, updated the cedar deck, added privacy screening, solved drainage issues, installed LED lighting, overhauled plantings to maximize color and brought the lawn back to life.
The re-defined space is a dream-come-true for our client. A yard which two years ago was a jungle of debris, is now the “go-to” gathering place for family & friends to relax and have fun.
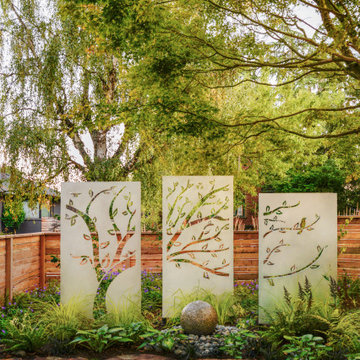
Photo by Tina Witherspoon. Metal art screens by Pepperbox.
Idee per un giardino bohémian esposto a mezz'ombra di medie dimensioni e dietro casa con un ingresso o sentiero e pavimentazioni in pietra naturale
Idee per un giardino bohémian esposto a mezz'ombra di medie dimensioni e dietro casa con un ingresso o sentiero e pavimentazioni in pietra naturale
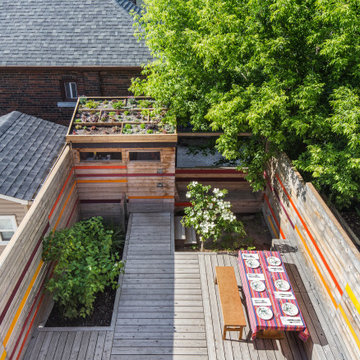
Three generations of one family live in a semi-detached house on an urban hillcrest that drops off sharply in their backyard. They wanted an enclosed, courtyard-like rear garden that would enable them to use as much of the slope as possible and provide some privacy on a tightly constrained site. Wood structures occupy significantly more area than the planting beds on this small, sloping lot. These structures perform multiple storage functions and create distinct areas – the dining area, the bridge to the shed, the stepped-down ‘secret garden’ at the rear with a Venus Dogwood tree and bench seating, and several planted areas. Vibrantly painted slats accent the natural-finish boards in the cedar fence, ensuring that there is colour in the garden year round. Between the side walkway and the rear entry a half-storey below, a balustrade with angled slats organizes the accent colours into a spectrum. From the interior of the house, the chromatic shift in the slats and the spaces between them create visual effects that change with the viewing point.
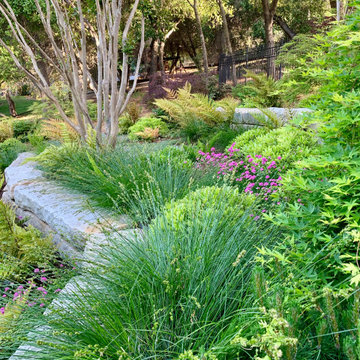
The steep entry garden was stabilized with stacked San Francisco granite curbstones
Idee per un grande vialetto d'ingresso american style esposto a mezz'ombra davanti casa con un muro di contenimento e pavimentazioni in pietra naturale
Idee per un grande vialetto d'ingresso american style esposto a mezz'ombra davanti casa con un muro di contenimento e pavimentazioni in pietra naturale
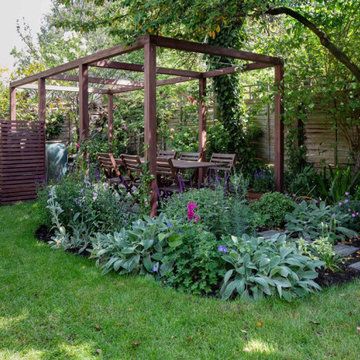
This family garden was redesigned to gives a sense of space for both adults and children at the same time the clients were extending their home. The view of the garden was enhanced by an oversized picture window from the kitchen onto the garden.
This informed the design of the iroko pergola which has a BBQ area to catch the evening sun. The wood was stained to match the picture window allowing continuity between the house and garden. Existing roses were relocated to climb the uprights and a Viburnum x bodnantense ‘Charles Lamont’ was planted immediately outside the window to give floral impact during the winter months which it did beautifully in its first year.
The Kiwi clients desired a lot of evergreen structure which helped to define areas. Designboard ‘Greenwich’ was specified to lighten the shaded terrace and provide a long-lasting, low-maintenance surface. The front garden was also reorganised to give it some clarity of design with a Kiwi sense of welcome.
The kitchen was featured in Kitchens, Bedrooms & Bathrooms magazine, March 2019, if you would like to see more.
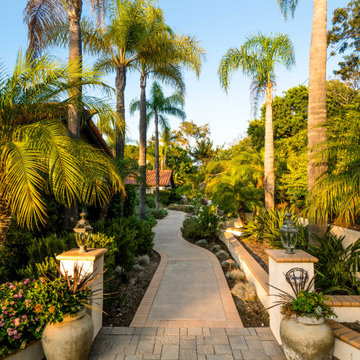
Immagine di un giardino tropicale esposto a mezz'ombra con pavimentazioni in cemento
Giardini esposti a mezz'ombra verdi - Foto e idee
11
