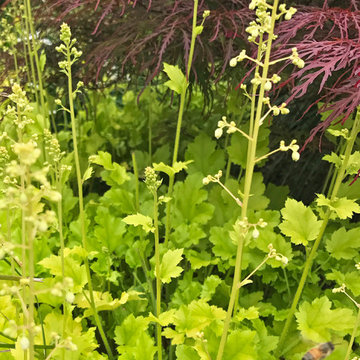Giardini esposti a mezz'ombra gialli - Foto e idee
Filtra anche per:
Budget
Ordina per:Popolari oggi
21 - 40 di 500 foto
1 di 3
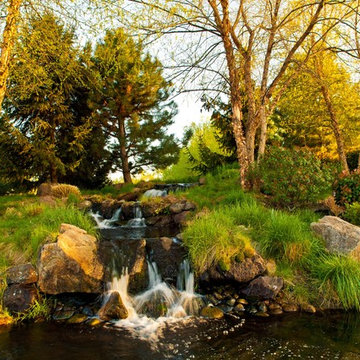
Immagine di un grande giardino esposto a mezz'ombra dietro casa con fontane e pavimentazioni in pietra naturale
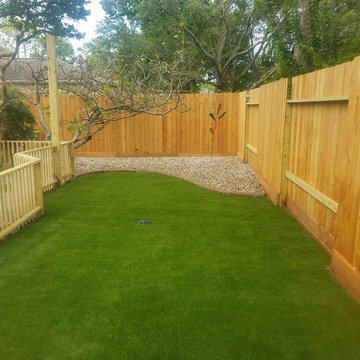
Immagine di un giardino xeriscape american style esposto a mezz'ombra di medie dimensioni e dietro casa in primavera con ghiaia
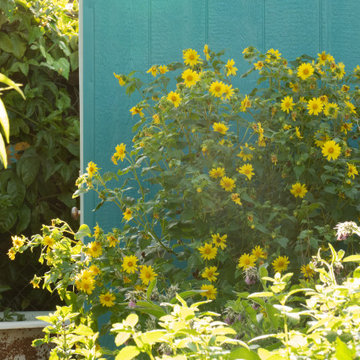
This very social couple were tying the knot and looking to create a space to host their friends and community, while also adding much needed living space to their 900 square foot cottage. The couple had a strong emphasis on growing edible and medicinal plants. With many friends from a community garden project they were involved in and years of learning about permaculture, they wanted to incorporate many of the elements that the permaculture movement advocates for.
We came up with a California native and edible garden that incorporates three composting systems, a gray water system, rain water harvesting, a cob pizza oven, and outdoor kitchen. A majority of the materials incorporated into the hardscape were found on site or salvaged within 20-mile of the property. The garden also had amenities like an outhouse and shower for guests they would put up in the converted garage.
Coming into this project there was and An old clawfoot bathtub on site was used as a worm composting bin, and for no other reason than the cuteness factor, the bath tub composter had to stay. Added to that was a compost tumbler, and last but not least we erected an outhouse with a composting toilet system (The Nature's Head Composting Toilet).
We developed a gray water system incorporating the water that came out of the washing machine and from the outdoor shower to help water bananas, gingers, and canailles. All the down spouts coming off the roof were sent into depressions in the front yard. The depressions were planted with carex grass, which can withstand, and even thrive on, submersion in water that rain events bring to the swaled-out area. Aesthetically, carex reads as a lawn space in keeping with the cottage feeling of the home.
As with any full-fledged permaculture garden, an element of natural building needed to be incorporated. So, the heart and hearth of the garden is a cob pizza oven going into an outdoor kitchen with a built-in bench. Cob is a natural building technique that involves sculpting a mixture of sand, soil, and straw around an internal structure. In this case, the internal structure is comprised of an old built-in brick incinerator, and rubble collected on site.
Besides using the collected rubble as a base for the cob structure, other salvaged elements comprise major features of the project: the front fence was reconstructed from the preexisting fence; a majority of the stone edging was created by stones found while clearing the landscape in preparation for construction; the arbor was constructed from old wash line poles found on site; broken bricks pulled from another project were mixed with concrete and cast into vegetable beds, creating durable insulated planters while reducing the amount of concrete used ( and they also just have a unique effect); pathways and patio areas were laid using concrete broken out of the driveway and previous pathways. (When a little more broken concrete was needed, we busted out an old pad at another project a few blocks away.)
Far from a perfectly polished garden, this landscape now serves as a lush and inviting space for my clients, their friends and family to gather and enjoy each other’s company. Days after construction was finished the couple hosted their wedding reception in the garden—everyone danced, drank and celebrated, christening the garden and the union!
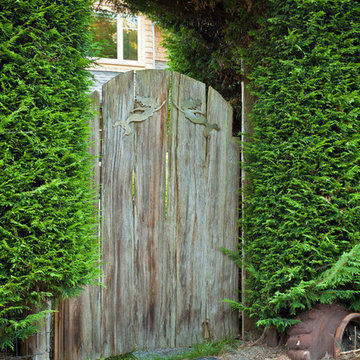
Creative custom rustic wood gate with laser-cut stainless steel mermaids welcoming you to the space. This garden gate is surrounded by a 40+ year old cedar hedge.
Bright Idea Photography
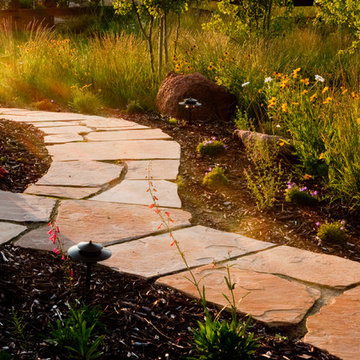
Lindgren Landscape
Immagine di un giardino tradizionale esposto a mezz'ombra di medie dimensioni e dietro casa con un ingresso o sentiero e pavimentazioni in pietra naturale
Immagine di un giardino tradizionale esposto a mezz'ombra di medie dimensioni e dietro casa con un ingresso o sentiero e pavimentazioni in pietra naturale
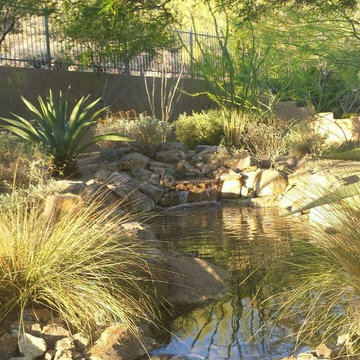
Idee per un laghetto da giardino classico esposto a mezz'ombra di medie dimensioni e dietro casa con pavimentazioni in pietra naturale
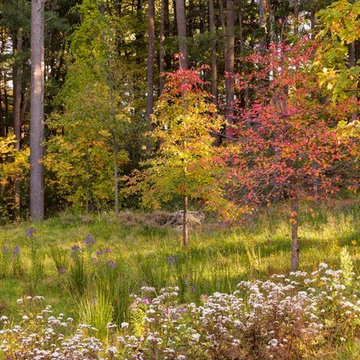
the rain gully, planted with native grasses and forbs; tupelo and oak lit up by the late day sun.
Idee per un grande giardino american style esposto a mezz'ombra davanti casa in autunno con pavimentazioni in cemento
Idee per un grande giardino american style esposto a mezz'ombra davanti casa in autunno con pavimentazioni in cemento
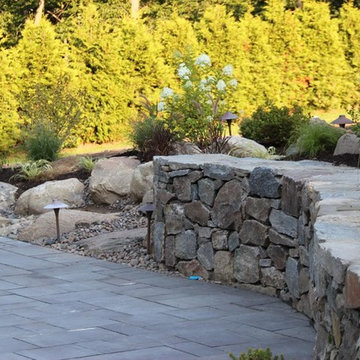
Foto di un giardino xeriscape classico esposto a mezz'ombra di medie dimensioni e dietro casa in primavera con un muro di contenimento e pavimentazioni in cemento
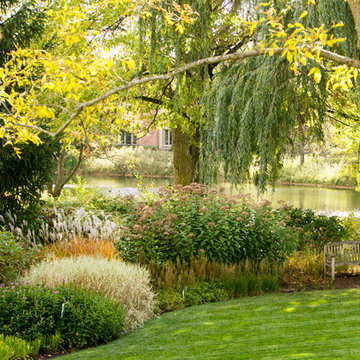
Hear what our clients, Karen & Robert, have to say about their project by clicking on the Facebook link and then the Videos tab.
Fall view of the back rain garden and border with turtlehead, grasses, joe pye weed, and astilbe.
Project Partner: Hannah Goering Photography
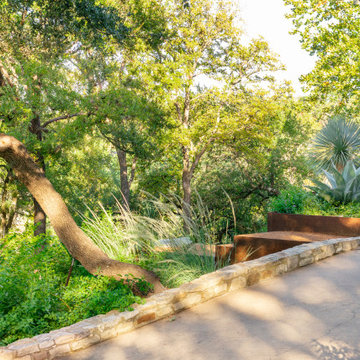
Custom steel and limestone boulder retaining walls with xeric Texas planting. Photographer: Greg Thomas, http://optphotography.com/
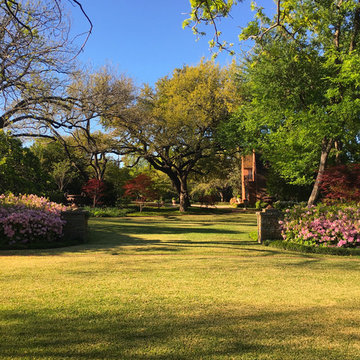
The original gardens of this Fort Worth estate date back to 1936 when the famous Kansas City landscape architecture firm Hare & Hare designed the grounds featuring sculpted boxwood english knot garden. The homeowner purchased the adjacent lot and called on the accomplished Dallas & Fort Worth architect Ralph Duesing to create a design to honor the original design but scale to encompass the full four and a half acres. This extensive remodel included the extension of the perimeter walls, wrought iron elements and the addition of a classical carved limestone lily pond and Diana sculptured pedestal by Davis Cornell.
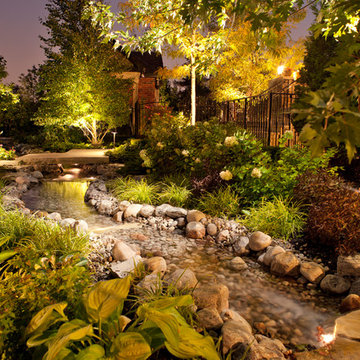
Esempio di un giardino formale tropicale esposto a mezz'ombra di medie dimensioni e davanti casa con fontane e pavimentazioni in pietra naturale
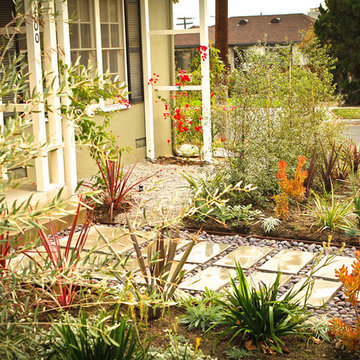
Pergola in the front with a sitting space (furniture not there yet) so that parents of the music school can wait in a private shady space. the pittosporums in the front provide privacy and add a shimmer.
Daniel Bosler Photography
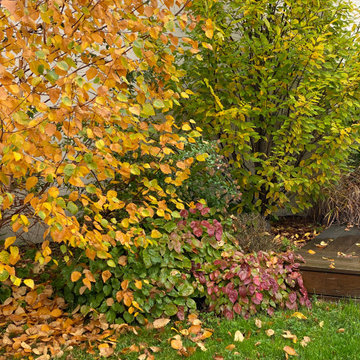
Bientôt le mur du voisin disparaîtra derrière les feuillages
Ispirazione per un grande privacy in giardino country esposto a mezz'ombra in primavera con pedane e recinzione in metallo
Ispirazione per un grande privacy in giardino country esposto a mezz'ombra in primavera con pedane e recinzione in metallo
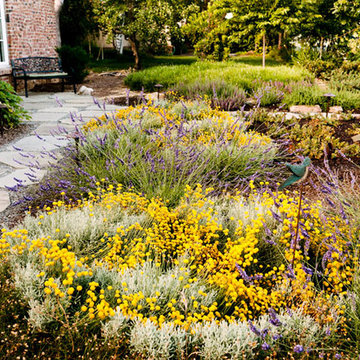
Immagine di un grande giardino formale mediterraneo esposto a mezz'ombra davanti casa in autunno con un ingresso o sentiero e pavimentazioni in pietra naturale
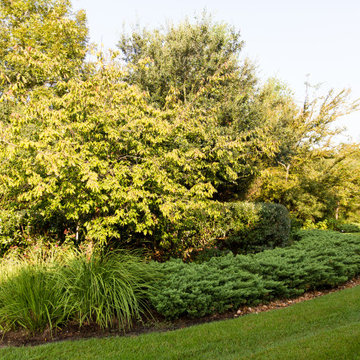
Lush grass paired with a circular bed of shrubs, bushes, and trees ensure that there is always color, texture, and interesting elements to enjoy.
Foto di un ampio giardino esposto a mezz'ombra nel cortile laterale
Foto di un ampio giardino esposto a mezz'ombra nel cortile laterale
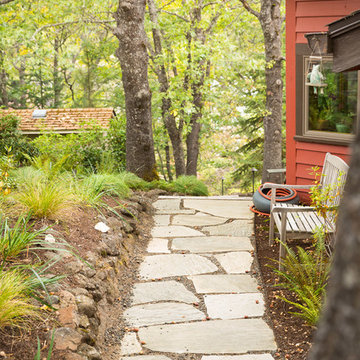
Loose fit flagstone path connects outdoor living spaces bordered by a deer-resistant perennial garden of Sedges, Iris tenax (Oregon Iris), and Polystichum munitum (Western Sword Fern).

Idee per un giardino chic esposto a mezz'ombra di medie dimensioni e davanti casa in primavera con pacciame

Behind the Tea House is a traditional Japanese raked garden. After much research we used bagged poultry grit in the raked garden. It had the perfect texture for raking. Gray granite cobbles and fashionettes were used for the border. A custom designed bamboo fence encloses the rear yard.
Giardini esposti a mezz'ombra gialli - Foto e idee
2
