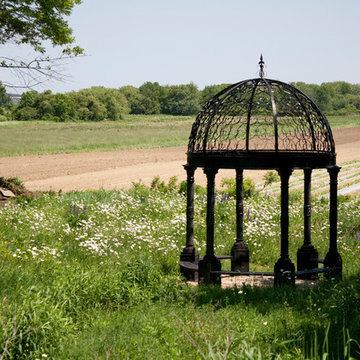Giardini esposti a mezz'ombra - Foto e idee
Filtra anche per:
Budget
Ordina per:Popolari oggi
61 - 80 di 20.139 foto
1 di 3
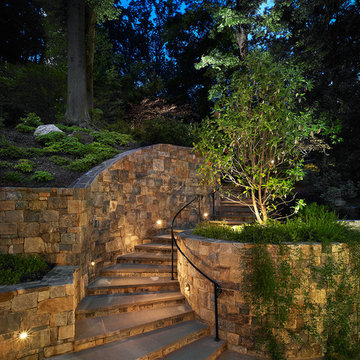
Photos © Anice HoachlanderOur client was drawn to the property in Wesley Heights as it was in an established neighborhood of stately homes, on a quiet street with views of park. They wanted a traditional home for their young family with great entertaining spaces that took full advantage of the site.
The site was the challenge. The natural grade of the site was far from traditional. The natural grade at the rear of the property was about thirty feet above the street level. Large mature trees provided shade and needed to be preserved.
The solution was sectional. The first floor level was elevated from the street by 12 feet, with French doors facing the park. We created a courtyard at the first floor level that provide an outdoor entertaining space, with French doors that open the home to the courtyard.. By elevating the first floor level, we were able to allow on-grade parking and a private direct entrance to the lower level pub "Mulligans". An arched passage affords access to the courtyard from a shared driveway with the neighboring homes, while the stone fountain provides a focus.
A sweeping stone stair anchors one of the existing mature trees that was preserved and leads to the elevated rear garden. The second floor master suite opens to a sitting porch at the level of the upper garden, providing the third level of outdoor space that can be used for the children to play.
The home's traditional language is in context with its neighbors, while the design allows each of the three primary levels of the home to relate directly to the outside.
Builder: Peterson & Collins, Inc
Photos © Anice Hoachlander
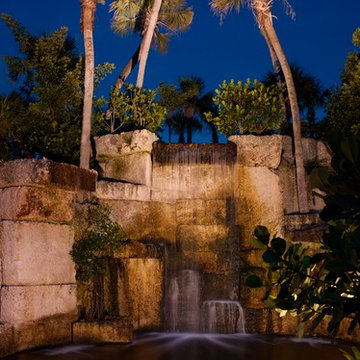
Immagine di un ampio giardino tropicale esposto a mezz'ombra dietro casa in estate con fontane e pavimentazioni in pietra naturale
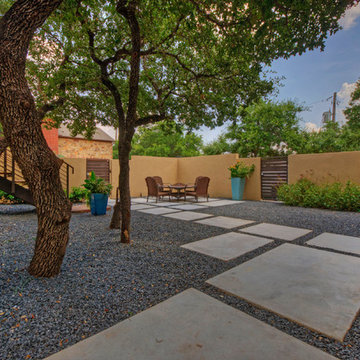
This is a view of the stucco wall enclosing court yard with concrete stepping stones and black gravel
Idee per un campo sportivo esterno design esposto a mezz'ombra di medie dimensioni e davanti casa in primavera con un muro di contenimento e pavimentazioni in cemento
Idee per un campo sportivo esterno design esposto a mezz'ombra di medie dimensioni e davanti casa in primavera con un muro di contenimento e pavimentazioni in cemento
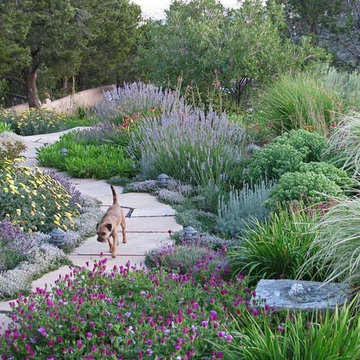
Tunia Hyland
Esempio di un giardino classico esposto a mezz'ombra di medie dimensioni e dietro casa in estate con pavimentazioni in pietra naturale
Esempio di un giardino classico esposto a mezz'ombra di medie dimensioni e dietro casa in estate con pavimentazioni in pietra naturale
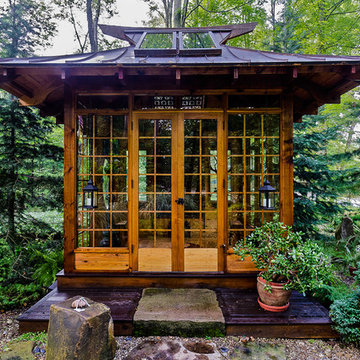
Photo of front side of Tea House. Building is all hand constructed using pegs. The building is designed using metaphysical principles and was constructed using exotic and local wood species. .
Photo credits: Dan Drobnick
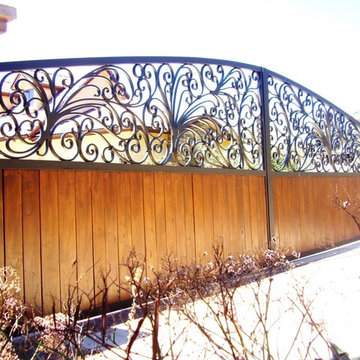
Foto di un vialetto d'ingresso stile rurale esposto a mezz'ombra di medie dimensioni e davanti casa con pavimentazioni in cemento

This early 20th century Poppleton Park home was originally 2548 sq ft. with a small kitchen, nook, powder room and dining room on the first floor. The second floor included a single full bath and 3 bedrooms. The client expressed a need for about 1500 additional square feet added to the basement, first floor and second floor. In order to create a fluid addition that seamlessly attached to this home, we tore down the original one car garage, nook and powder room. The addition was added off the northern portion of the home, which allowed for a side entry garage. Plus, a small addition on the Eastern portion of the home enlarged the kitchen, nook and added an exterior covered porch.
Special features of the interior first floor include a beautiful new custom kitchen with island seating, stone countertops, commercial appliances, large nook/gathering with French doors to the covered porch, mud and powder room off of the new four car garage. Most of the 2nd floor was allocated to the master suite. This beautiful new area has views of the park and includes a luxurious master bath with free standing tub and walk-in shower, along with a 2nd floor custom laundry room!
Attention to detail on the exterior was essential to keeping the charm and character of the home. The brick façade from the front view was mimicked along the garage elevation. A small copper cap above the garage doors and 6” half-round copper gutters finish the look.
KateBenjamin Photography
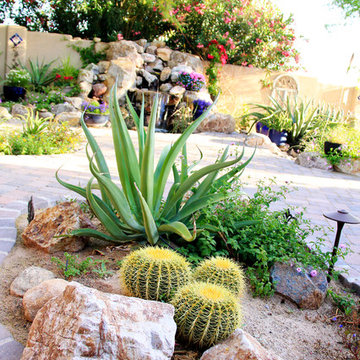
Planting islands create pockets of enjoyment within this new backyard.
Photos by Meagan Hancock
Foto di un giardino mediterraneo esposto a mezz'ombra di medie dimensioni e dietro casa in estate con pavimentazioni in mattoni
Foto di un giardino mediterraneo esposto a mezz'ombra di medie dimensioni e dietro casa in estate con pavimentazioni in mattoni
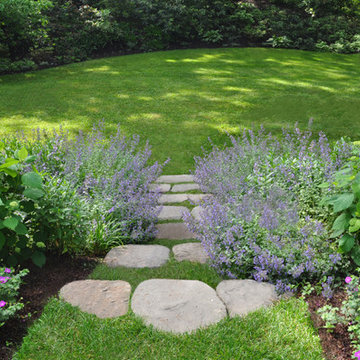
stepper stairs with grass
Ispirazione per un giardino classico esposto a mezz'ombra di medie dimensioni in estate con un pendio, una collina o una riva e pavimentazioni in pietra naturale
Ispirazione per un giardino classico esposto a mezz'ombra di medie dimensioni in estate con un pendio, una collina o una riva e pavimentazioni in pietra naturale
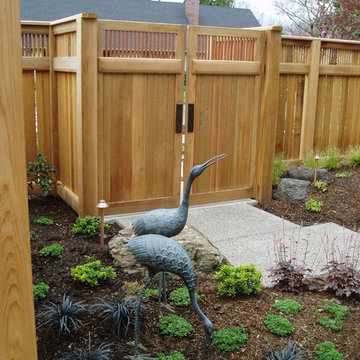
An Asian Style entry courtyard draws inspiration from the 1980's home's Asian Style roof-line and the owner's crane sculptures.
Donna Giguere Landscape Design
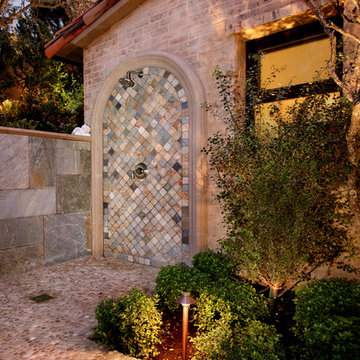
Ispirazione per un giardino formale chic esposto a mezz'ombra di medie dimensioni e dietro casa con fontane e pavimentazioni in pietra naturale
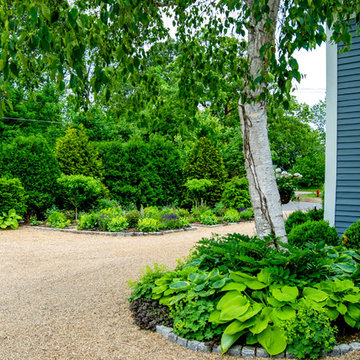
Peastone parking court with antique granite curbing, perennial planting beds and evergreen screening.
Foto di un vialetto d'ingresso country esposto a mezz'ombra di medie dimensioni e in cortile con ghiaia
Foto di un vialetto d'ingresso country esposto a mezz'ombra di medie dimensioni e in cortile con ghiaia
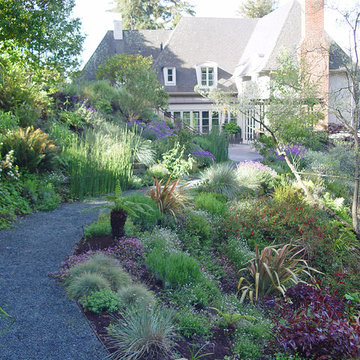
This property has a wonderful juxtaposition of modern and traditional elements, which are unified by a natural planting scheme. Although the house is traditional, the client desired some contemporary elements, enabling us to introduce rusted steel fences and arbors, black granite for the barbeque counter, and black African slate for the main terrace. An existing brick retaining wall was saved and forms the backdrop for a long fountain with two stone water sources. Almost an acre in size, the property has several destinations. A winding set of steps takes the visitor up the hill to a redwood hot tub, set in a deck amongst walls and stone pillars, overlooking the property. Another winding path takes the visitor to the arbor at the end of the property, furnished with Emu chaises, with relaxing views back to the house, and easy access to the adjacent vegetable garden.
Photos: Simmonds & Associates, Inc.
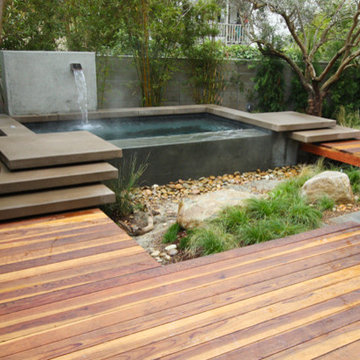
Ispirazione per un giardino formale minimalista esposto a mezz'ombra di medie dimensioni e in cortile in primavera con fontane e pedane
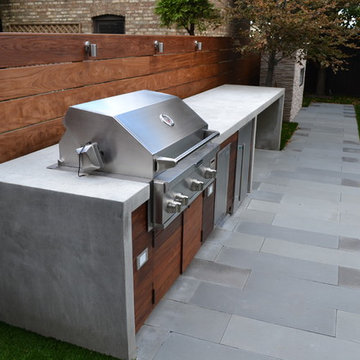
This modern landscape set in the heart of Chicago combines modern adult amenities with functional kid spaces. Poured in place concrete bar, ipe fence, natural gas fireplace, synlawn and low voltage lighting make this space highly functional.
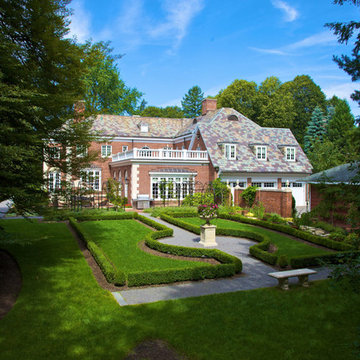
Boxwood parterre was originally an ornamental Potager featuring herbs and vegebles.
Immagine di un giardino formale classico esposto a mezz'ombra dietro casa e di medie dimensioni in estate con un ingresso o sentiero e ghiaia
Immagine di un giardino formale classico esposto a mezz'ombra dietro casa e di medie dimensioni in estate con un ingresso o sentiero e ghiaia
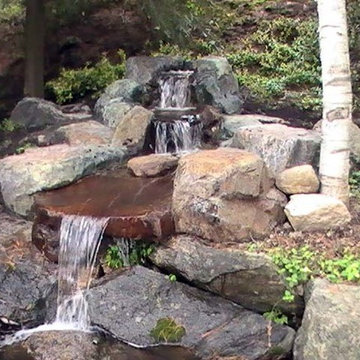
Idee per un giardino formale stile rurale esposto a mezz'ombra di medie dimensioni in estate con fontane, un pendio, una collina o una riva e pavimentazioni in pietra naturale
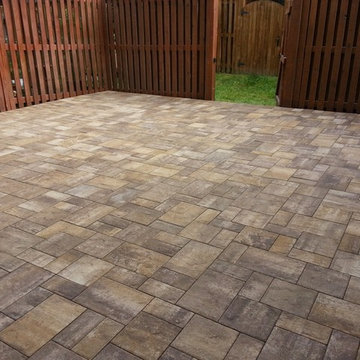
Idee per un giardino tradizionale esposto a mezz'ombra di medie dimensioni e dietro casa in primavera con pavimentazioni in cemento
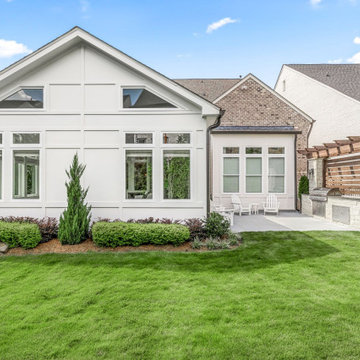
New sunroom addition with a timeless Bluestone paver patio and outdoor kitchen and comfortable seating area. The limestone veneer outdoor kitchen features a Black Pearl honed granite countertop and houses a stainless-steel built-in grill with double access storage doors. A custom cedar pergola shades the outdoor kitchen island and sits atop a pair of matching limestone veneer columns with a privacy louvered cedar slat screen wall. The renovated backyard landscape design includes privacy screen trees, flowering shrubs, boulder garden groupings and a lush green lawn.
Giardini esposti a mezz'ombra - Foto e idee
4
