Giardini esposti a mezz'ombra con ghiaia - Foto e idee
Filtra anche per:
Budget
Ordina per:Popolari oggi
181 - 200 di 5.865 foto
1 di 3
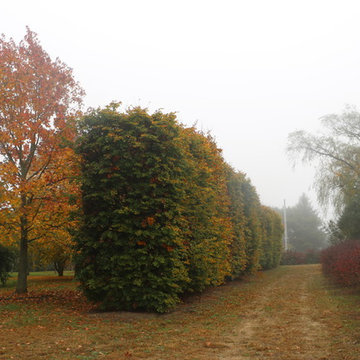
Idee per un ampio giardino formale classico esposto a mezz'ombra con un giardino in vaso, un pendio, una collina o una riva e ghiaia
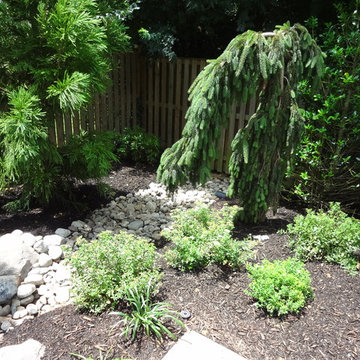
Ispirazione per un grande giardino minimal esposto a mezz'ombra dietro casa in estate con ghiaia
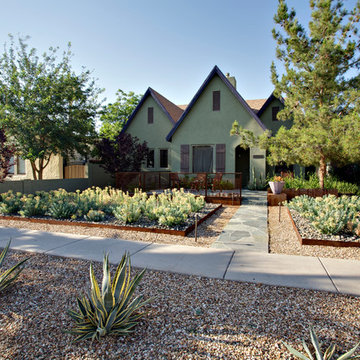
Idee per un giardino xeriscape industriale esposto a mezz'ombra di medie dimensioni e davanti casa in primavera con un ingresso o sentiero e ghiaia
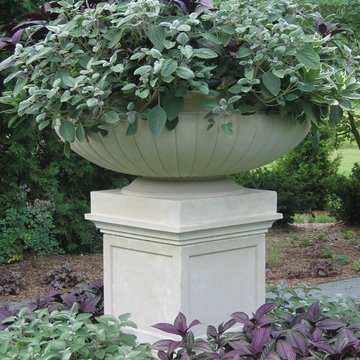
Scott Mehaffey, landscape architect
Immagine di un grande giardino tradizionale esposto a mezz'ombra nel cortile laterale in estate con un giardino in vaso e ghiaia
Immagine di un grande giardino tradizionale esposto a mezz'ombra nel cortile laterale in estate con un giardino in vaso e ghiaia
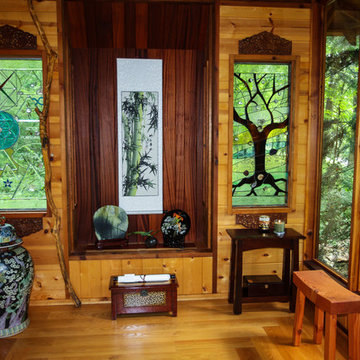
Photo shows the interior of the Japanese Tea House. The two pictured art glass windows are each a one of a kind design based on metaphysical principles. All our art glass designs are copyrighted and come with a book detailing the metaphysical meaning. They are signed and the pattern is never repeated.
The entire interior is made from exotic wood species and native wood species. All the wood material used in this structure was hand chosen on site by our company.
Photo credits: Dan Drobnick
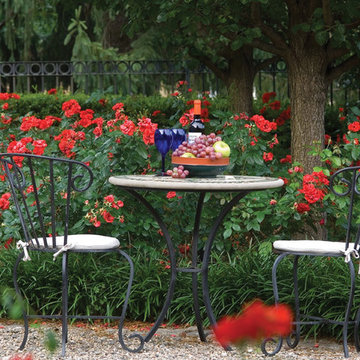
'Red Meidiland' roses brighten this garden courtyard.
Ispirazione per un giardino formale classico esposto a mezz'ombra dietro casa e di medie dimensioni con ghiaia
Ispirazione per un giardino formale classico esposto a mezz'ombra dietro casa e di medie dimensioni con ghiaia
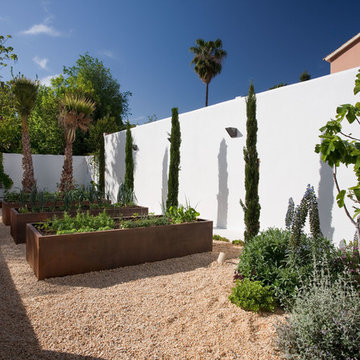
Ispirazione per un giardino xeriscape design esposto a mezz'ombra dietro casa con un giardino in vaso e ghiaia
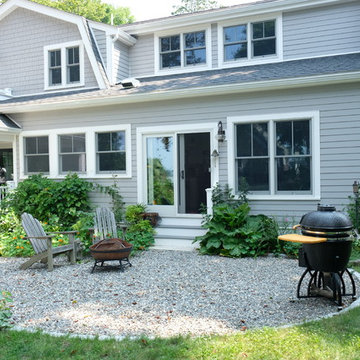
The goal of this landscape design and build project was to create a simple patio using peastone with a granite cobble edging. The patio sits adjacent to the residence and is bordered by lawn, vegetable garden beds, and a cairn rock water feature. Designed and built by Skyline Landscapes, LLC.

I built this on my property for my aging father who has some health issues. Handicap accessibility was a factor in design. His dream has always been to try retire to a cabin in the woods. This is what he got.
It is a 1 bedroom, 1 bath with a great room. It is 600 sqft of AC space. The footprint is 40' x 26' overall.
The site was the former home of our pig pen. I only had to take 1 tree to make this work and I planted 3 in its place. The axis is set from root ball to root ball. The rear center is aligned with mean sunset and is visible across a wetland.
The goal was to make the home feel like it was floating in the palms. The geometry had to simple and I didn't want it feeling heavy on the land so I cantilevered the structure beyond exposed foundation walls. My barn is nearby and it features old 1950's "S" corrugated metal panel walls. I used the same panel profile for my siding. I ran it vertical to match the barn, but also to balance the length of the structure and stretch the high point into the canopy, visually. The wood is all Southern Yellow Pine. This material came from clearing at the Babcock Ranch Development site. I ran it through the structure, end to end and horizontally, to create a seamless feel and to stretch the space. It worked. It feels MUCH bigger than it is.
I milled the material to specific sizes in specific areas to create precise alignments. Floor starters align with base. Wall tops adjoin ceiling starters to create the illusion of a seamless board. All light fixtures, HVAC supports, cabinets, switches, outlets, are set specifically to wood joints. The front and rear porch wood has three different milling profiles so the hypotenuse on the ceilings, align with the walls, and yield an aligned deck board below. Yes, I over did it. It is spectacular in its detailing. That's the benefit of small spaces.
Concrete counters and IKEA cabinets round out the conversation.
For those who cannot live tiny, I offer the Tiny-ish House.
Photos by Ryan Gamma
Staging by iStage Homes
Design Assistance Jimmy Thornton
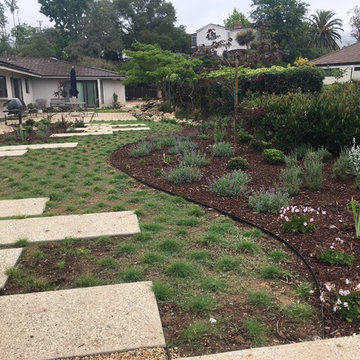
Esempio di un giardino xeriscape chic esposto a mezz'ombra di medie dimensioni e dietro casa in estate con un ingresso o sentiero e ghiaia
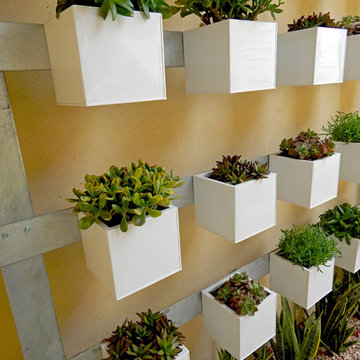
Hanging pot succulent garden designed as an entry feature in the front courtyard.
Esempio di un giardino xeriscape design esposto a mezz'ombra di medie dimensioni e davanti casa con un giardino in vaso e ghiaia
Esempio di un giardino xeriscape design esposto a mezz'ombra di medie dimensioni e davanti casa con un giardino in vaso e ghiaia
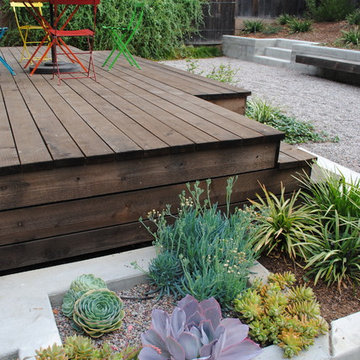
Ian Moore
Immagine di un piccolo giardino formale moderno esposto a mezz'ombra dietro casa in estate con ghiaia
Immagine di un piccolo giardino formale moderno esposto a mezz'ombra dietro casa in estate con ghiaia
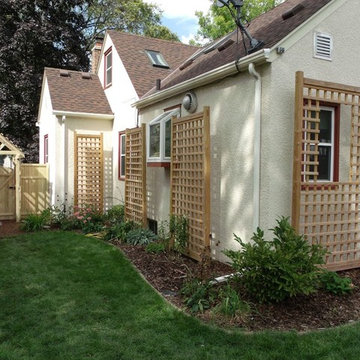
trellising, trellising, trellising! Please note the cut out for the window. Imagination and innovation.
Foto di un grande giardino minimal esposto a mezz'ombra dietro casa in estate con ghiaia
Foto di un grande giardino minimal esposto a mezz'ombra dietro casa in estate con ghiaia
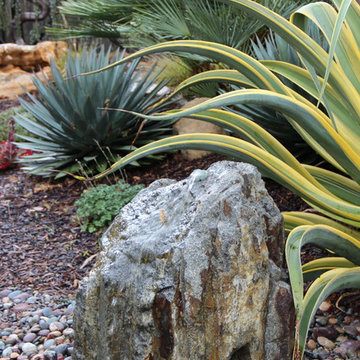
Agave 'Stained Glass' displays the basalt fountain, cored to allow the font of gentle bubbling water
Photo by Gabriel Frank
Immagine di un giardino formale mediterraneo esposto a mezz'ombra di medie dimensioni e dietro casa con ghiaia
Immagine di un giardino formale mediterraneo esposto a mezz'ombra di medie dimensioni e dietro casa con ghiaia
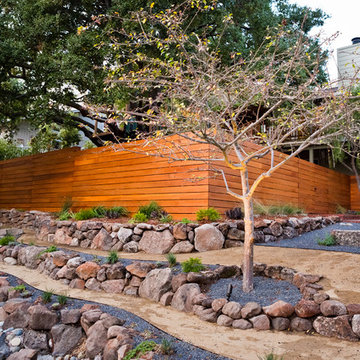
Kelsey Schweickert
Ispirazione per un giardino xeriscape moderno esposto a mezz'ombra di medie dimensioni e davanti casa con un ingresso o sentiero e ghiaia
Ispirazione per un giardino xeriscape moderno esposto a mezz'ombra di medie dimensioni e davanti casa con un ingresso o sentiero e ghiaia

Foto di un vialetto d'ingresso etnico esposto a mezz'ombra davanti casa con un ingresso o sentiero e ghiaia
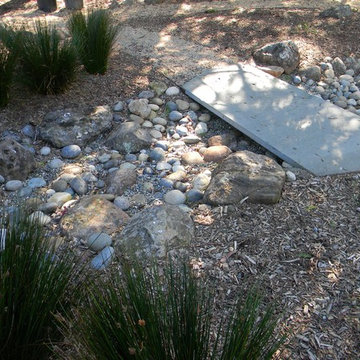
Soggy lawn on a slope replaced with a dry creek bed and complementary CA native rushes. Installation by Curtis Horticulture.
Esempio di un grande giardino xeriscape contemporaneo esposto a mezz'ombra con un pendio, una collina o una riva e ghiaia
Esempio di un grande giardino xeriscape contemporaneo esposto a mezz'ombra con un pendio, una collina o una riva e ghiaia
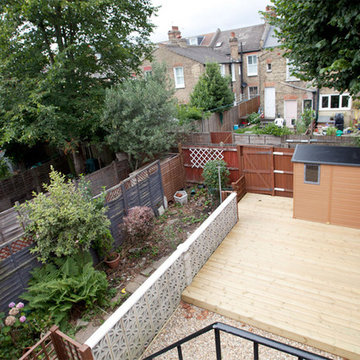
The rear garden has now a raised decking and a small storage shed.
Photography by Michael Schienke
Esempio di un piccolo giardino contemporaneo esposto a mezz'ombra dietro casa in estate con ghiaia
Esempio di un piccolo giardino contemporaneo esposto a mezz'ombra dietro casa in estate con ghiaia
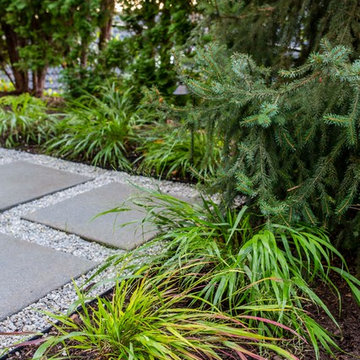
A Mercer Island couple wanted to transform their yard from mushy lawn into a more usable, beach-like space. We added new concrete pads to connect the stairs to the waterfront complete with salvaged, cedar logs around a deconstructed wood-burning firepit, invigorating the space and creating a place to relax and entertain right on the water. Closer to the house, an ipe deck built around a new Paloform gas firepit created a new outdoor room for enjoying endless summer evenings. LED landscape lighting completes the improvements.
Photography by: Miranda Estes Photography
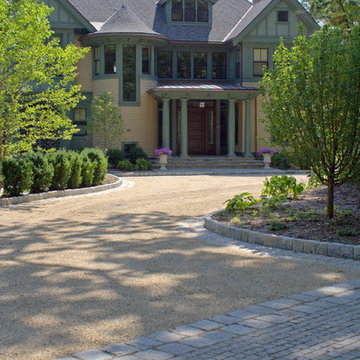
A granite-edged peastone driveway with granite block detail provides an elegant entry.
By carefully framing views and clearly defining spaces for entertaining and arrival, Ryan Associates achieved a feeling of spaciousness and privacy within the very narrow bounds of this property. Site and circulation challenges were addressed by purposefully delineating paving patterns, planting design, and changes in elevation to define and separate the spaces and their uses. The signature feature, an oval lawn, is set off by a stunning grove of birch trees and a ramped grass path with granite steps – the focal point for an upper bluestone terrace overlooking the space.
Giardini esposti a mezz'ombra con ghiaia - Foto e idee
10