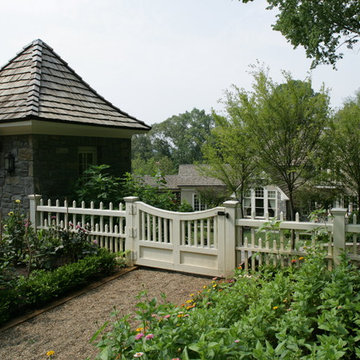Giardini dietro casa - Foto e idee
Filtra anche per:
Budget
Ordina per:Popolari oggi
21 - 40 di 47 foto
1 di 3
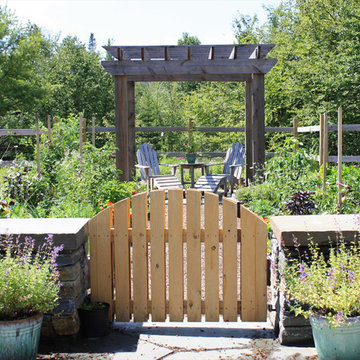
For this garden residence in Stowe, Ambler Design, helped to conceive the home owner's every desire in the quest for the perfect garden. Once an underused sloped area of the front lawn, step stone pathways now connect the existing entry terraces to the yard and garden. A small terrace with garden gate provides a seating area to rest beneath the timber trellis.
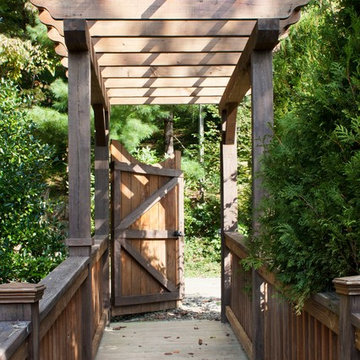
J Weiland
Ispirazione per un giardino classico dietro casa e di medie dimensioni con pedane e un ingresso o sentiero
Ispirazione per un giardino classico dietro casa e di medie dimensioni con pedane e un ingresso o sentiero
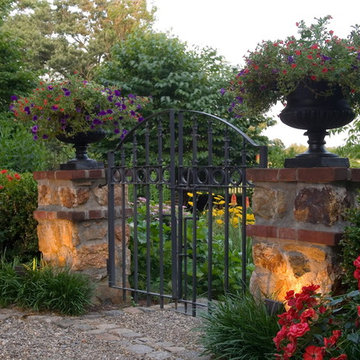
'Red Meidiland' roses brighten this garden courtyard.
Esempio di un giardino classico esposto a mezz'ombra dietro casa e di medie dimensioni con un giardino in vaso e ghiaia
Esempio di un giardino classico esposto a mezz'ombra dietro casa e di medie dimensioni con un giardino in vaso e ghiaia
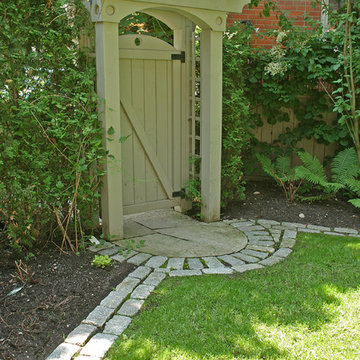
Cedar gate with arbour entrance to the backyard. Flagstone landing with cobblestone border.
Idee per un piccolo giardino tradizionale esposto a mezz'ombra dietro casa in estate con un ingresso o sentiero e pavimentazioni in pietra naturale
Idee per un piccolo giardino tradizionale esposto a mezz'ombra dietro casa in estate con un ingresso o sentiero e pavimentazioni in pietra naturale
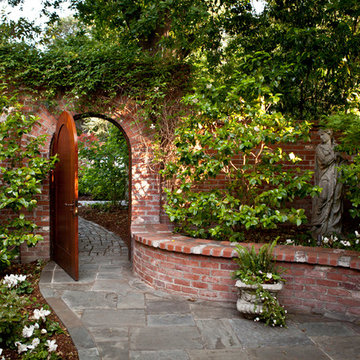
© Lauren Devon www.laurendevon.com
Idee per un giardino formale classico dietro casa e di medie dimensioni con pavimentazioni in pietra naturale
Idee per un giardino formale classico dietro casa e di medie dimensioni con pavimentazioni in pietra naturale
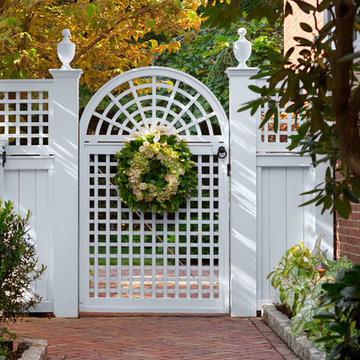
In the heart of the McIntyre Historic District, a Registered National Historic Landmark of Salem, you'll find an extraordinary array of fine residential period homes. Hidden behind many of these homes are lovely private garden spaces.
The recreation of this space began with the removal of a large wooden deck and staircase. In doing so, we visually extended and opened up the yard for an opportunity to create three distinct garden rooms. A graceful fieldstone and bluestone staircase leads you from the home onto a bluestone terrace large enough for entertaining. Two additional garden spaces provide intimate and quiet seating areas integrated in the herbaceous borders and plantings.
Photography: Anthony Crisafulli
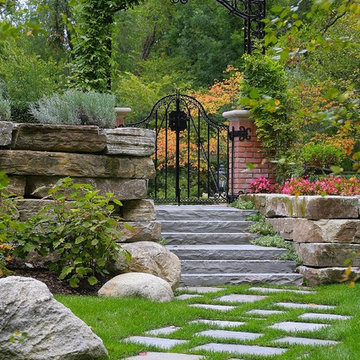
Rarely observed, this home is found within the grounds of a secluded private gated community. The project involved a restoration to transform a landscape of less interest to an authentic “old world” environment. For those who have traveled the cobblestone roadways, found within European cities, this site would transport them back in time. Beginning with the drive and motor court fashioned of imported Belgium block granite pavers, the authenticity continues with the property’s lavishly designed boxwood hedge gardens, custom wrought iron gates, inviting conversation areas, and a formal “secret garden”. Day or night the flames of several gas copper lanterns flicker to offer a memorable experience or a fond remembrance of a past journey.
LANDSCAPE DESIGN / BUILD
R. Youngblood & Co.
PHOTO BY: RYAN YOUNGBLOOD
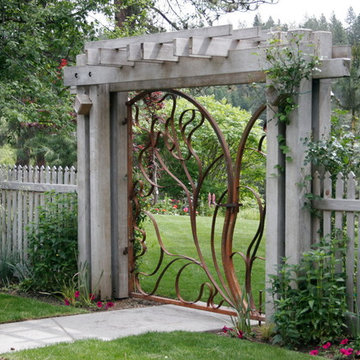
Transtion through this elegant threshold to reach the backyard.
Idee per un giardino contemporaneo dietro casa con un ingresso o sentiero
Idee per un giardino contemporaneo dietro casa con un ingresso o sentiero
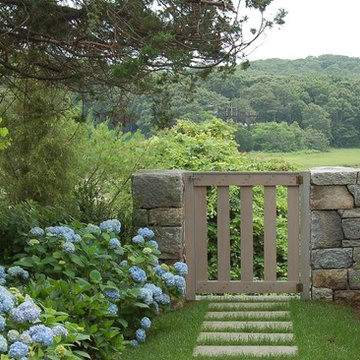
The wooden fence gate is integrated into a granite wall that delineates the cultivated portion of the outdoor living space. Blue Nikko Hydrangeas abut the bluestone pathway that leads to the back of the property and the view to the salt marsh and ocean beyond.
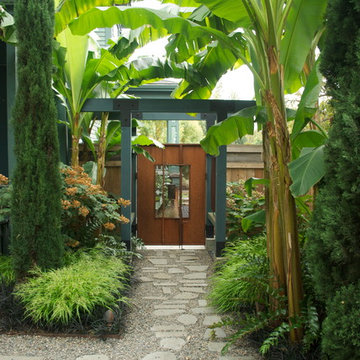
Lauren Hall-Behrens
Esempio di un giardino contemporaneo dietro casa con pavimentazioni in pietra naturale
Esempio di un giardino contemporaneo dietro casa con pavimentazioni in pietra naturale
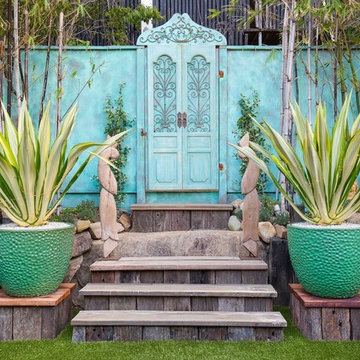
www.thesmallgarden.com.au
Ispirazione per un giardino stile shabby esposto a mezz'ombra dietro casa con un giardino in vaso
Ispirazione per un giardino stile shabby esposto a mezz'ombra dietro casa con un giardino in vaso
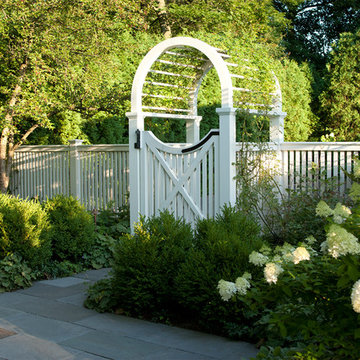
Scott Shigley
Ispirazione per un grande giardino formale tradizionale in ombra dietro casa con pavimentazioni in pietra naturale
Ispirazione per un grande giardino formale tradizionale in ombra dietro casa con pavimentazioni in pietra naturale
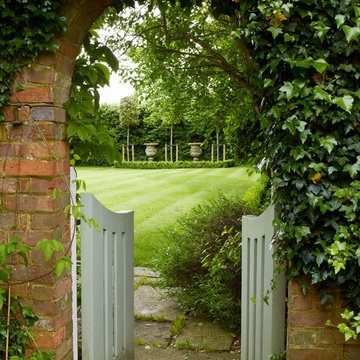
Simon Upton
Foto di un giardino dietro casa con un ingresso o sentiero e pavimentazioni in pietra naturale
Foto di un giardino dietro casa con un ingresso o sentiero e pavimentazioni in pietra naturale
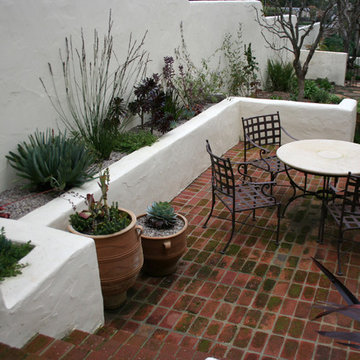
Idee per un giardino mediterraneo di medie dimensioni e dietro casa con pavimentazioni in mattoni e scale
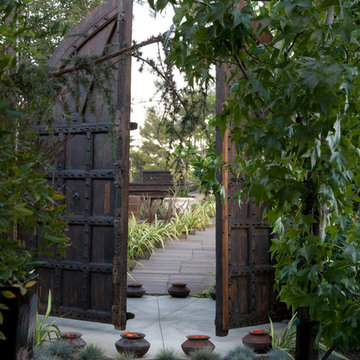
Ispirazione per un giardino design dietro casa con un ingresso o sentiero
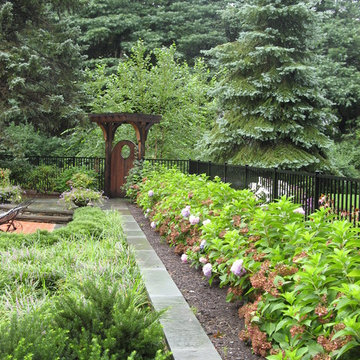
New swimming pool in sunken garden, patio, barbecue and driveway/front entrance renovation
photos by R W Gibney RLA
Idee per un giardino chic dietro casa
Idee per un giardino chic dietro casa
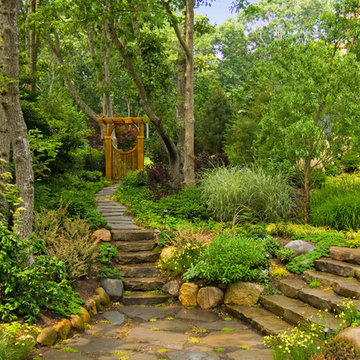
The irregular bluestone pathway flanked with pachysandra leading to the Asian style gate with pergola. The gate draws ones eyes through to frame the rear yard and entices one to enter.
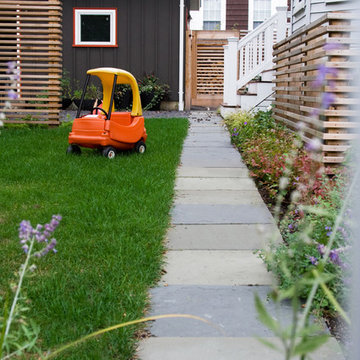
A structured urban garden nestled in the heart of Davis Square provides usable outdoor spaces for an active, modern family. Tightly crafted wood screens provide privacy from the bustling streetscape and enclose half of the garden. Lichen-covered granite blocks from Maine form a seat height bench along one edge of a richly patterned brick terrace, and an elderly pear tree shades a fantastic outdoor dining room. Native shrubs, ferns, grasses, and other drought tolerant perennials soften edges and create multi-seasonal interest. An herb and vegetable garden along the north side of the property creates a productive and meaningful use of limited space in an otherwise forgotten part of the garden.
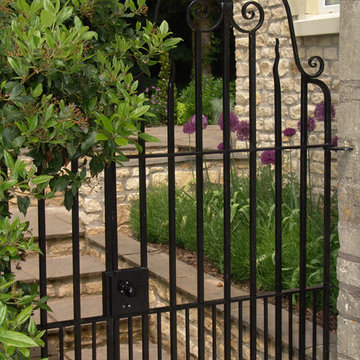
Esempio di un giardino country in ombra di medie dimensioni e dietro casa
Giardini dietro casa - Foto e idee
2
