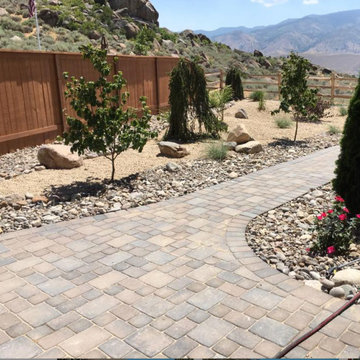Giardini Desertici con un muro di contenimento - Foto e idee
Filtra anche per:
Budget
Ordina per:Popolari oggi
201 - 220 di 23.717 foto
1 di 3
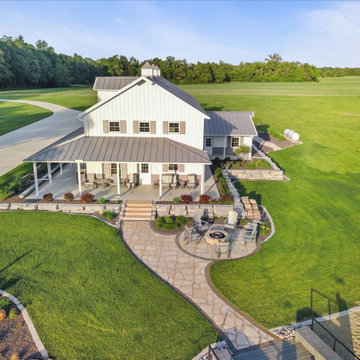
Immagine di un giardino formale rustico esposto in pieno sole dietro casa con un muro di contenimento e pavimentazioni in pietra naturale
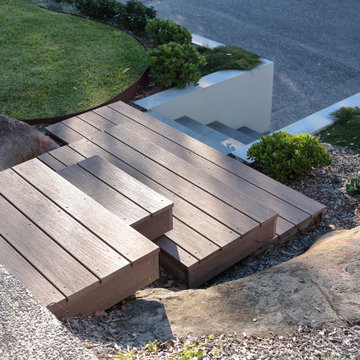
Ispirazione per un grande giardino xeriscape moderno davanti casa con un muro di contenimento
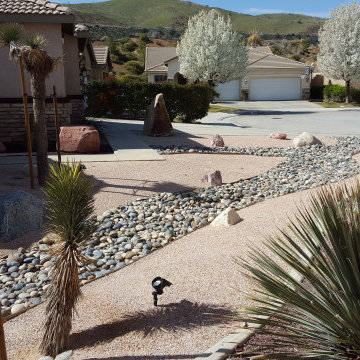
We transform thirsty unnatractive lawns into colorful, interesting presentations of your property.
Even better, the inner beauty of our work is that you will work less, fertilize less, water less, worry less and pay less every month for your beautiful new landscape.
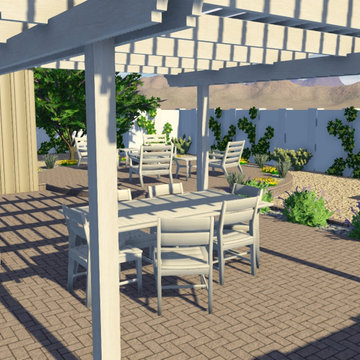
Brought new life to this complete home renovation. Taking bare dirt to this outdoor desert garden dream. Pavers, raised planters, desert garden, boulders, landscape lighting, pergola dining area, lush desert plants and flowers, incorporated existing palms trees, and designed to last.
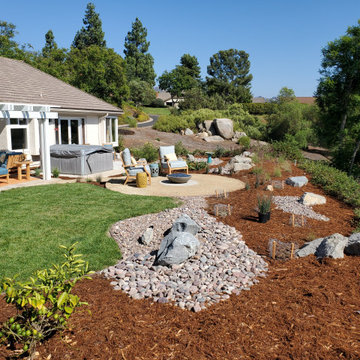
This property was covered with pink rock when our client called us. In an effort to be gentle on the environment, and to save money, the client took our suggestion to work with what they had by incorporating more contrasting rock to bring the property together in a cohesive design. The clients are active birders and wanted to grow their own food including vegetables and fruits. We worked with interior designer, Nikki Klugh, to select gorgeous furniture to compliment the design.
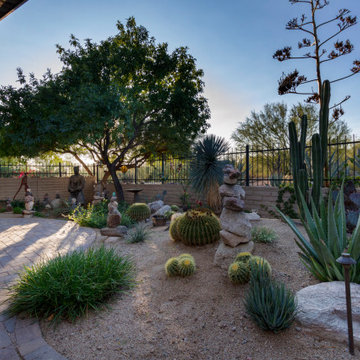
The small back yard became an oasis of desert plants.
Esempio di un piccolo giardino desertico stile americano esposto a mezz'ombra dietro casa con pavimentazioni in cemento
Esempio di un piccolo giardino desertico stile americano esposto a mezz'ombra dietro casa con pavimentazioni in cemento
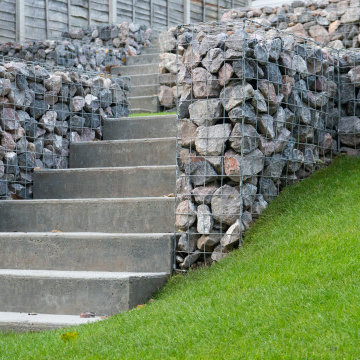
Colne Garden Terrace – Rickmansworth
A terraced garden designed and landscaped in Rickmansworth. In this garden design, function and form are the most important elements of the design.
The house is situated at the top of a steep slope which made access difficult into the garden and awkward to use the space. The task for the designers at Karl Harrison Landscapes Ltd were to create a terraced garden and work within a budget.
Designing a garden in Rickmansworth
The design concept was mainly terracing, simple paving and a planting scheme.
To make the budget stretch as far as practicable, the terracing had to be as simple as possible, some of the terraces level and some not. The planting was removed from the budget as the client was happy to follow our advice and complete this themselves. The steps needed to be an efficient construction so concrete was considered the preferred choice.
Material choices kept to a minimum
Gabions in galvanised steel cages filled with simple granite stones; 32 gabions in all, which needed 15 tonnes of stone. all of the works were done by hand, some 75 metres to the storage area. The concrete steps where 6 tonnes of ballast and 60 bags of cement
Six tonnes of graded soil to form the base of the new lawns to be turfed.
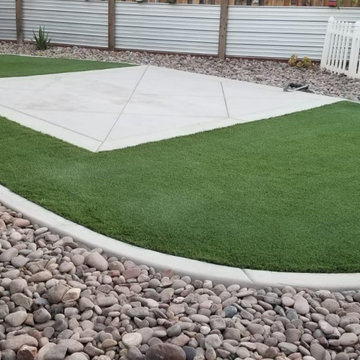
The team helped transform an area once filled with spotty grass to a back yard that will look amazing all year. The project included removing existing pavers and reshaping the end of the paver walkway, artificial turf, concrete slab, concrete borders, river rock, succulents, drip irrigation, and running electrical for an outdoor fridge. The space is now low maintenance and ready for entertaining.
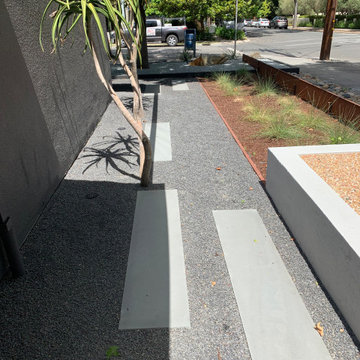
Esempio di un giardino xeriscape minimalista davanti casa con un muro di contenimento e sassi di fiume
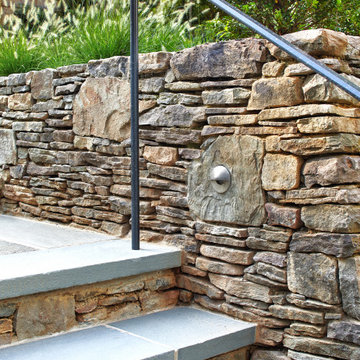
Foto di un giardino design esposto in pieno sole dietro casa con un muro di contenimento e pavimentazioni in pietra naturale
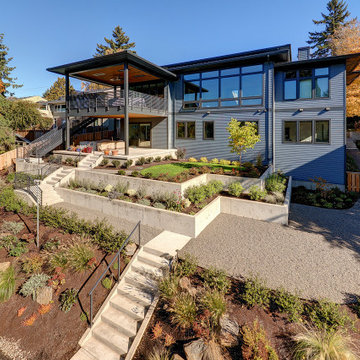
Esempio di un ampio giardino xeriscape design esposto in pieno sole dietro casa con un muro di contenimento e pavimentazioni in cemento
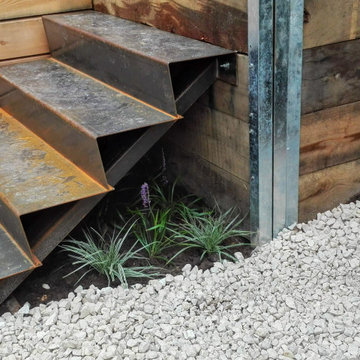
A contemporary design with a hint towards my clients retro tastes. Beautiful dry stone walls, oak sleepers, limestone paving and corten steel blend well to give a chic and usable space.
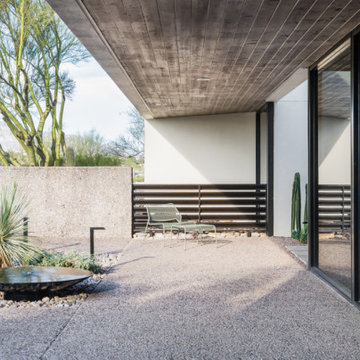
Idee per un giardino minimalista esposto a mezz'ombra di medie dimensioni e dietro casa con pavimentazioni in cemento
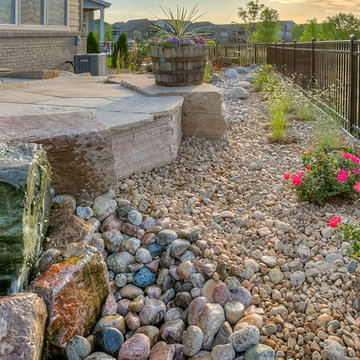
Ispirazione per un grande giardino stile americano esposto a mezz'ombra dietro casa con pavimentazioni in pietra naturale
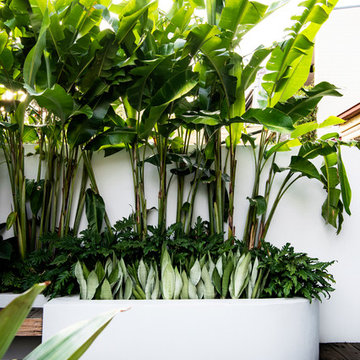
Foto di un piccolo giardino tropicale esposto in pieno sole dietro casa con un muro di contenimento e pedane
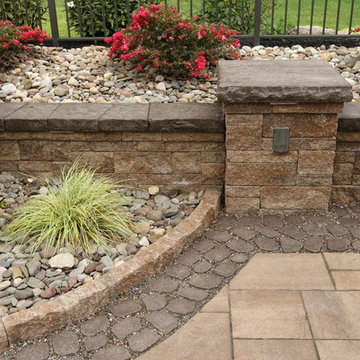
This backyard paradise began with a muddy site, with all the grading sloping directly to the proposed poolside patio. The design for this outdoor living area would need to incorporate many challenges:
* The grading issues would be corrected with retaining walls, which would create a warm yet expansive area and provide additional seating.
* The pillars would require careful notching to insert the hardware for the pool gate.
* The patio would need to incorporate stormwater storage underneath.
* The edge of the poolside patio would require stabilization to prevent future settlement adjacent to the concrete pool deck.
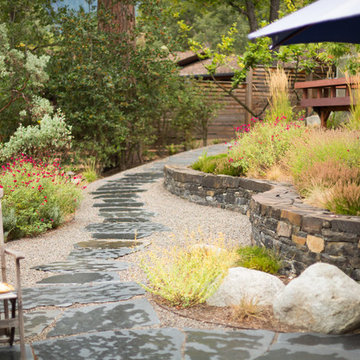
A meandering flagstone pathway is bordered by a thoughtful curving retaining wall and drought-tolerant plantings that attract birds + butterflies: Salvia greggii 'Flame' (Red Texas Sage), Calluna vulgaris (Scotch Heather), Lavandual angustifolia (English Lavender), and native Arctostaphylos columbiana (White-Leafed Manzanita).
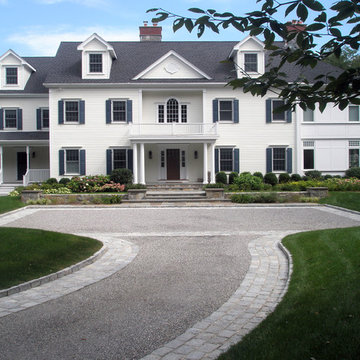
Esempio di un grande vialetto d'ingresso tradizionale esposto in pieno sole davanti casa in estate con un muro di contenimento e ghiaia
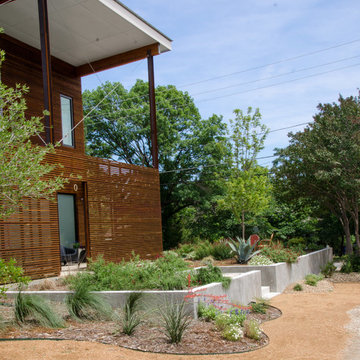
Retaining wall.
Immagine di un giardino xeriscape contemporaneo esposto in pieno sole di medie dimensioni e davanti casa con un muro di contenimento e pavimentazioni in cemento
Immagine di un giardino xeriscape contemporaneo esposto in pieno sole di medie dimensioni e davanti casa con un muro di contenimento e pavimentazioni in cemento
Giardini Desertici con un muro di contenimento - Foto e idee
11
