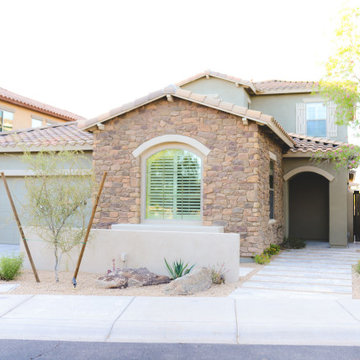Giardini Desertici con sassi e rocce - Foto e idee
Filtra anche per:
Budget
Ordina per:Popolari oggi
141 - 160 di 2.929 foto
1 di 3
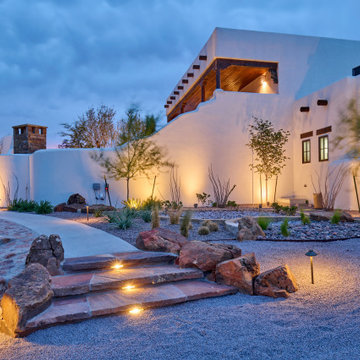
Coming home has never felt better...This complete exterior home renovation & curb appeal has vibes of Palm Springs written all over it!!! Views of the Organ Mountains surrounded by the Chihuahuan Desert creates an outdoor space like no other. Modifications were made to the courtyard walls, new entrance door, sunset balcony included removing an over designed standard staircase access with a new custom spiral staircase, a new T&G ceiling, minimized obstructing columns, replaced w/substantial cedar support beams. Stucco patch, repair & new paint, new down spouts & underground drainage were all key to making a better home. Now our client can come home with feel good vibes!!! Our next focus was the access driveway, taking boring to sophisticated. With nearly 9' of elevation change from the street to the home we wanted to create a fun and easy way to come home. 8" bed drystack limestone walls & planters were key to making the transition of elevation smooth, also being completely permeable, but with the strength to retain, these walls will be here for a lifetime. Accented with oversized Mossrock boulders and mossrock slabs used for steps, naturalized the environment, serving as break points and easy access. Native plants surrounded by natural vegetation compliments the flow with an outstanding lighting show when the sun goes down. Welcome to your home!!!
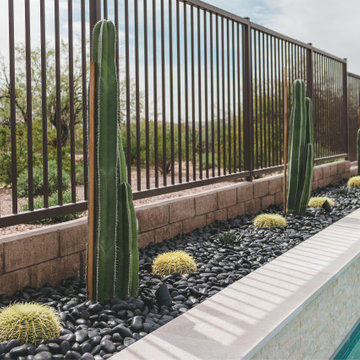
Inspired by the desire to connect the cozy contemporary interior with the natural desert landscape, this project created an inviting outdoor kitchen and pool area. With split-faced limestone cladding, a gray-toned countertop, and large-format vein-cut limestone pavers, the design seamlessly bridged the indoor and outdoor spaces. Windowed cutouts on the feature wall framed picturesque sunsets, offering an open feel while ensuring privacy. Through innovative design elements and careful material selection, this desert oasis surpassed expectations, providing unforgettable moments of outdoor dining and relaxation in a harmonious and stylish setting.
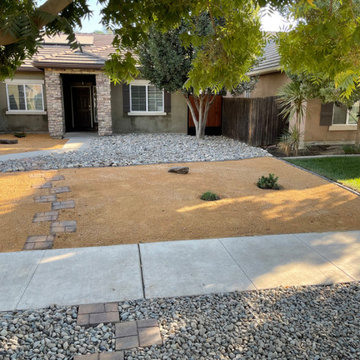
carefully placed river rock the size of 3'' - 6" and 1" - 3".
we also added CA Gold Dg with a paver walk way to match the house columns. another thing done was a edging stone separating the neighbors yard with this project
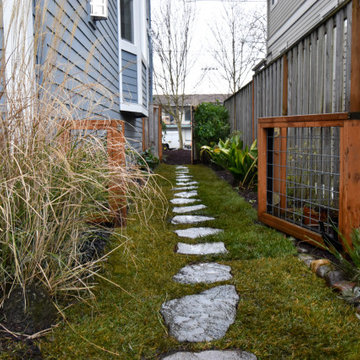
Esempio di un giardino di medie dimensioni e dietro casa con sassi e rocce e pavimentazioni in pietra naturale
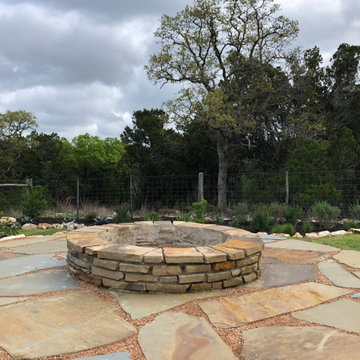
Dry creek bed landscape with stone fire pit
Ispirazione per un giardino tradizionale dietro casa con sassi e rocce e sassi di fiume
Ispirazione per un giardino tradizionale dietro casa con sassi e rocce e sassi di fiume
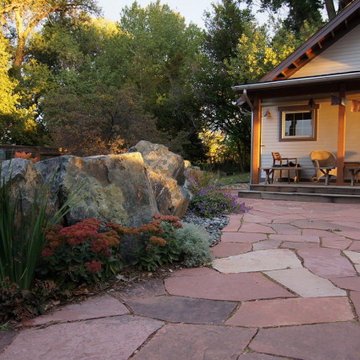
Boulders form a grounding wall 3-5 feet tall
Esempio di un ampio giardino xeriscape country esposto in pieno sole dietro casa con sassi e rocce e pavimentazioni in pietra naturale
Esempio di un ampio giardino xeriscape country esposto in pieno sole dietro casa con sassi e rocce e pavimentazioni in pietra naturale
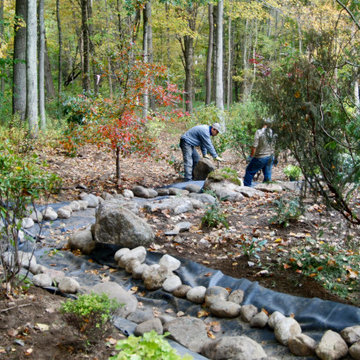
This early-phase Japanese-inspired garden draws from the Buddhist, Shinto, and Taoist philosophies and combines the basic elements of plants, water, and rocks along with simple, clean lines to create a tranquil backyard retreat. Plant material used includes Japanese varieties of trees, shrubs and perennials woven together to create interest throughout each season.
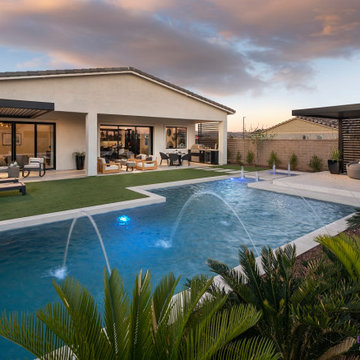
Learn more about this design or receive a quote by contacting us online: https://creativeenvironments.com/contact-us/
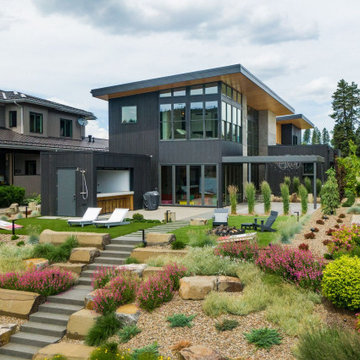
Idee per un giardino minimal esposto in pieno sole in estate con sassi e rocce e un pendio, una collina o una riva
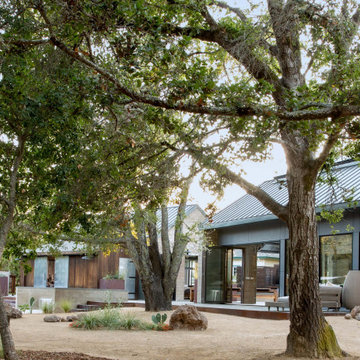
The Sonoma Farmhaus project was designed for a cycling enthusiast with a globally demanding professional career, who wanted to create a place that could serve as both a retreat of solitude and a hub for gathering with friends and family. Located within the town of Graton, California, the site was chosen not only to be close to a small town and its community, but also to be within cycling distance to the picturesque, coastal Sonoma County landscape.
Taking the traditional forms of farmhouse, and their notions of sustenance and community, as inspiration, the project comprises an assemblage of two forms - a Main House and a Guest House with Bike Barn - joined in the middle by a central outdoor gathering space anchored by a fireplace. The vision was to create something consciously restrained and one with the ground on which it stands. Simplicity, clear detailing, and an innate understanding of how things go together were all central themes behind the design. Solid walls of rammed earth blocks, fabricated from soils excavated from the site, bookend each of the structures.
According to the owner, the use of simple, yet rich materials and textures...“provides a humanness I’ve not known or felt in any living venue I’ve stayed, Farmhaus is an icon of sustenance for me".
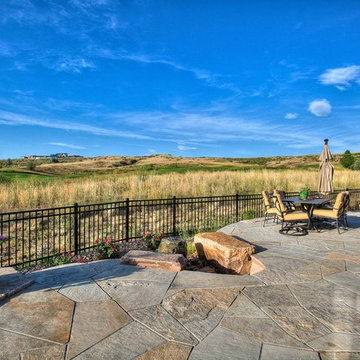
Foto di un grande giardino american style esposto a mezz'ombra dietro casa con pavimentazioni in pietra naturale
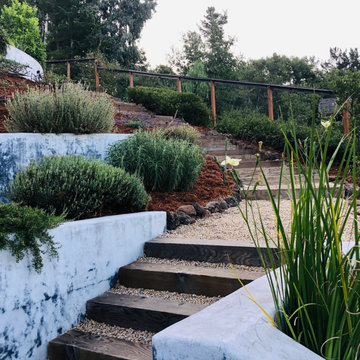
Esempio di un grande giardino xeriscape stile rurale esposto in pieno sole dietro casa con sassi e rocce e ghiaia
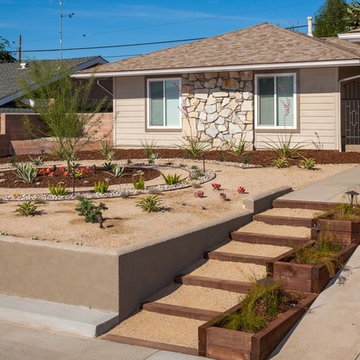
Idee per un giardino american style esposto in pieno sole di medie dimensioni e davanti casa con ghiaia
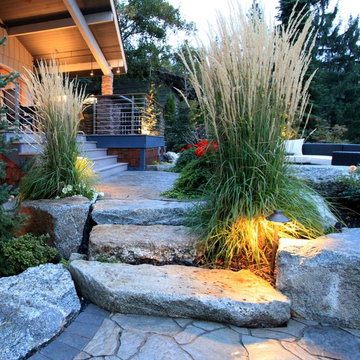
Immagine di un giardino classico dietro casa con sassi e rocce e pavimentazioni in cemento
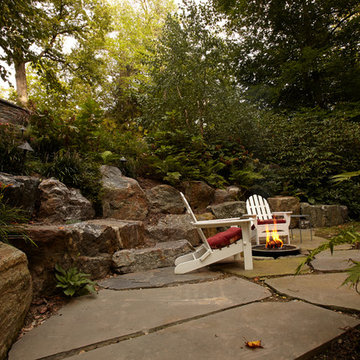
Idee per un grande giardino formale tradizionale in ombra dietro casa con pavimentazioni in pietra naturale e sassi e rocce
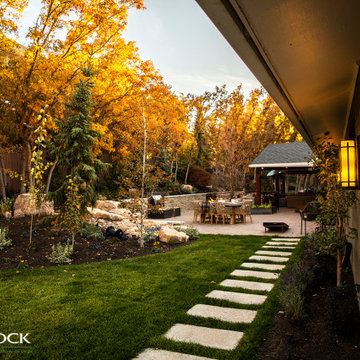
Square pavers in this natural backyard make a stunning addition to the space.
Idee per un giardino tradizionale dietro casa con sassi e rocce e pavimentazioni in cemento
Idee per un giardino tradizionale dietro casa con sassi e rocce e pavimentazioni in cemento
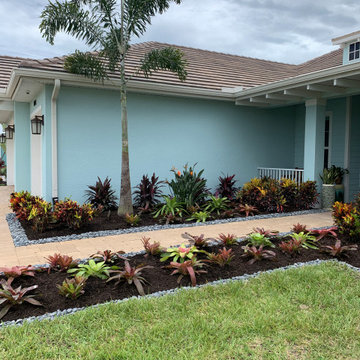
Front yard design in Naples Reserve with modern tropical plants lined with a Mexican beach pebble border. Included larger bromeliads, bird of paradise with multiple blooms, multiple 14' foxtail palms, an agave, red ti, foxtail ferns and mammy crotons. This design is supposed to look full after plants mature.
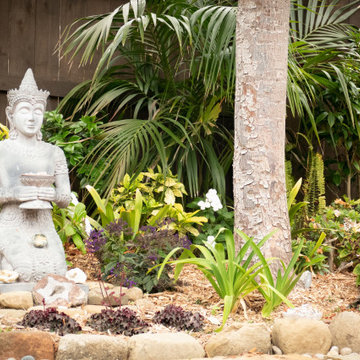
When I came to this property not only was the landscape a scrappy mess the property also had some very real grading and drainage issues that were jeopardizing the safety of this house. As recent transplants from New Jerseys to Southern California these clients were in awe of all the plants they were seeing in their neighborhood. Living on the water at the Ventura harbor they wanted to be able to take full advantage or the outdoor lifestyle and cool ocean breeze. Being environmentally conscious citizens, these clients were very concerned that their garden was designed with sustainability as a leading factor. As they said in our initial consultation, “Would want or garden be part of the solution not part of the problem.”
This property is the last house on the bottom of a gently sloping street. All the water from the neighbor’s houses drain onto this property. When I came into this project the back yard sloped into the house. When it would rain the water would pool up against the house causing water damage. To address the drainage we employed several tactics. Firstly, we had to invert the slope in the back yard so that water would not pool against the house. We created a very minor slope going away from the house so that water drains away but so the patio area feels flat.
The back of the back yard had an existing retaining wall made out of shabby looking slump stone. In front of that retaining wall we created a beautiful natural stone retaining wall. This retain wall severs many purposes. One it works as a place to put some of the soil removed from the grading giving this project a smaller carbon foot print (moving soil of a site burns a lot of fossil fuel). The retaining wall also helps obscure the shabby existing retaining wall and allows for planting space above the footing from the existing retaining wall. The soil behind the ne retaining wall is slightly lower than the top of the wall so that when the run on water on from the neighbor’s property flows it is slowed down and absorbed before it has a chance to get near the house. Finally, the wall is at a height designed to serve as overflow seating as these clients intend to have occasional large parties and gatherings.
Other efforts made to help keep the house safe and dry are that we used permeable paving. With the hardscape being comprised of flag stone with gravel in-between water has a chance to soak into the ground so it does not flow into spots where it will pool up.
The final element to help keep the house dry is the addition of infiltration swales. Infiltration swales are depressions in the landscape that capture rain water. The down spouts on the sides of the houses are connected to pipe that goes under the ground and conveys the water to the swales. In this project it helps move rain water away from the house. In general, these Infiltration swales are a powerful element in creating sustainable landscapes. These swales capture pollutants that accumulate on the roof and in the landscape. Biology in the soil in the swales can break down these pollutants. When run of watered is not captured by soil on a property the dirty water flows into water ways and then the ocean were the biology that breaks down the pollutants is not as prolific. This is particularly important in this project as it drains directly into the harbor. The water that is absorbed in to the swales can replenish aquafers as well as increasing the water available to the plants planted in that area recusing the amount of water that is needed from irrigation.
When it came to the planting we went with a California friendly tropical theme. Using lots of succulents and plants with colorful foliage we created vibrant lush landscape that will have year around color. We planted densely (the images in the picture were taken only a month after installation). Taller drought tolerant plants to help regulate the temperature and loss of water from the plants below them. The dense plantings will help keep the garden, the house and even the neighborhood cooler on hot days, will provide spaces for birds to enjoy and will create an illusion of depth in a somewhat narrow space.
Today this garden is a space these homeowners can fully enjoy while having the peace of mind that their house is protected from flooding and they are helping the environment.
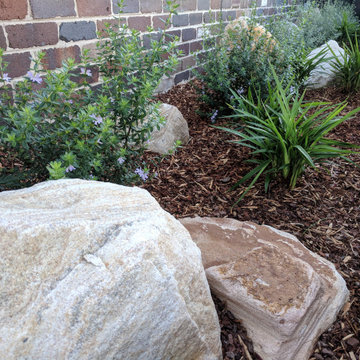
Idee per un giardino xeriscape minimal esposto in pieno sole di medie dimensioni e davanti casa con sassi e rocce e pavimentazioni in mattoni
Giardini Desertici con sassi e rocce - Foto e idee
8
