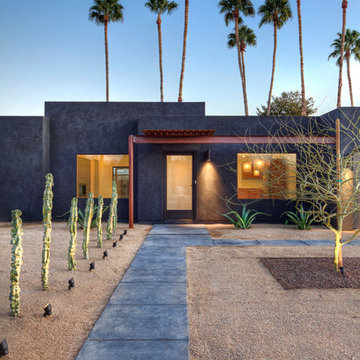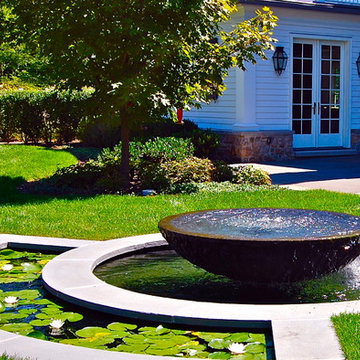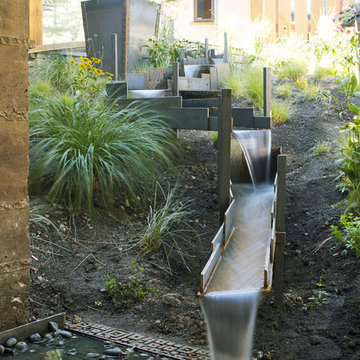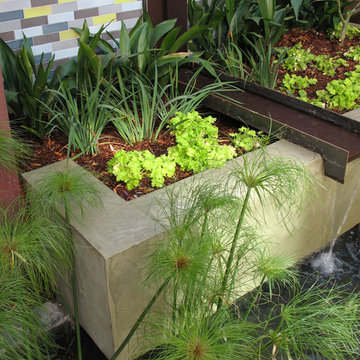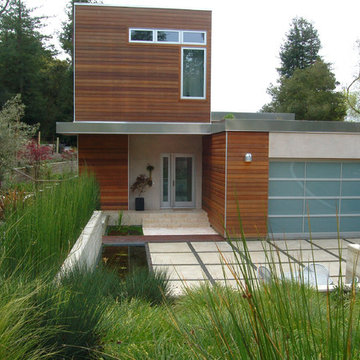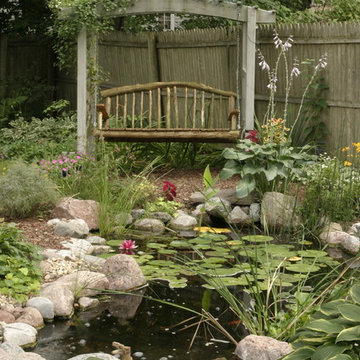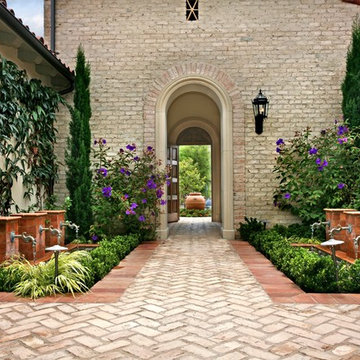Giardini Desertici con fontane - Foto e idee
Filtra anche per:
Budget
Ordina per:Popolari oggi
141 - 160 di 24.484 foto
1 di 3
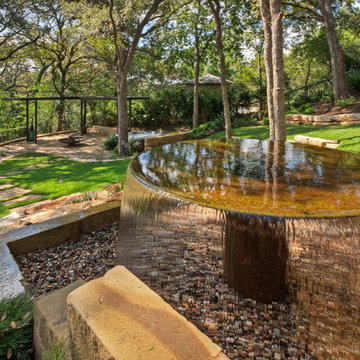
Large disappearing fountain with sand stone surround
Foto di un grande giardino formale chic in ombra davanti casa in primavera con fontane e pavimentazioni in pietra naturale
Foto di un grande giardino formale chic in ombra davanti casa in primavera con fontane e pavimentazioni in pietra naturale
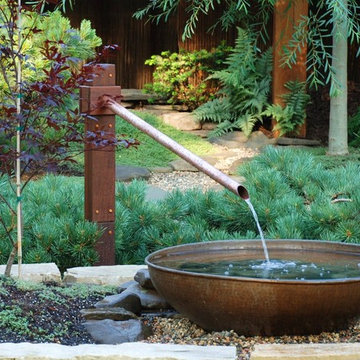
P.S. In the photos at the beginning of this tour you will not see this fountain it was added later.
Foto di un piccolo giardino formale etnico esposto a mezz'ombra nel cortile laterale in estate con fontane e ghiaia
Foto di un piccolo giardino formale etnico esposto a mezz'ombra nel cortile laterale in estate con fontane e ghiaia
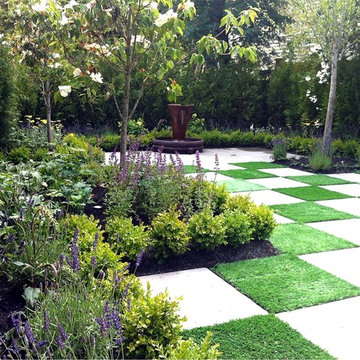
A tiny backyard, 33'x 22' needed to be intimate, functional and sophisticated. The clients are well travelled, and love to entertain.
Solution, a European style courtyard.
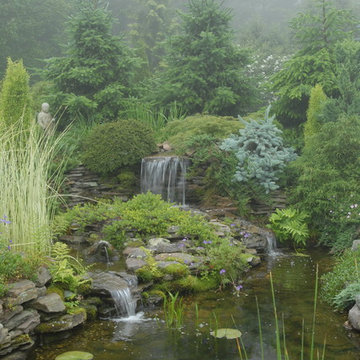
James R. Salomon Photography
Idee per un giardino tradizionale con fontane
Idee per un giardino tradizionale con fontane
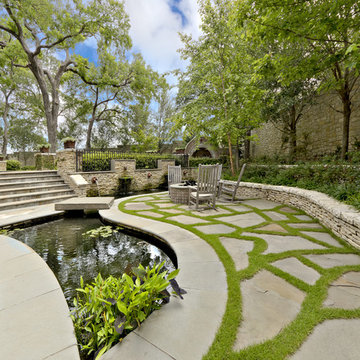
Beautiful English Tudor home and gardens located in Dallas, Texas featuring lush gardens, swimming pool, koi pond, fire pit, motor court and private gardens.
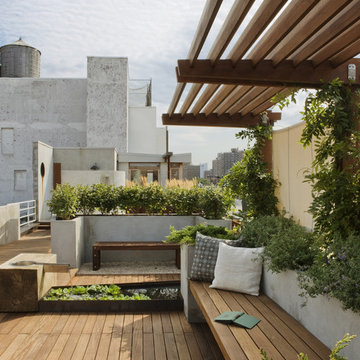
Photo: Bilyana Dimitrova
Esempio di un grande giardino classico esposto in pieno sole sul tetto con fontane e pedane
Esempio di un grande giardino classico esposto in pieno sole sul tetto con fontane e pedane
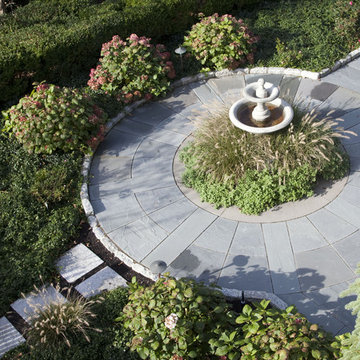
This once modest beach cottage was slowly transformed over the years into a grand estate on one of the North Shore's best beaches. Siemasko + Verbridge designed a modest addition while reworking the entire floor plan to meet the needs of a large family.
Photo Credit: Michael Rixon
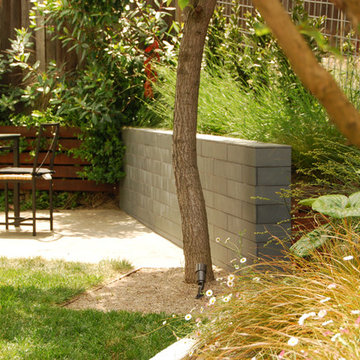
This small tract home backyard was transformed into a lively breathable garden. A new outdoor living room was created, with silver-grey brazilian slate flooring, and a smooth integral pewter colored concrete wall defining and retaining earth around it. A water feature is the backdrop to this outdoor room extending the flooring material (slate) into the vertical plane covering a wall that houses three playful stainless steel spouts that spill water into a large basin. Koi Fish, Gold fish and water plants bring a new mini ecosystem of life, and provide a focal point and meditational environment. The integral colored concrete wall begins at the main water feature and weaves to the south west corner of the yard where water once again emerges out of a 4” stainless steel channel; reinforcing the notion that this garden backs up against a natural spring. The stainless steel channel also provides children with an opportunity to safely play with water by floating toy boats down the channel. At the north eastern end of the integral colored concrete wall, a warm western red cedar bench extends perpendicular out from the water feature on the outside of the slate patio maximizing seating space in the limited size garden. Natural rusting Cor-ten steel fencing adds a layer of interest throughout the garden softening the 6’ high surrounding fencing and helping to carry the users eye from the ground plane up past the fence lines into the horizon; the cor-ten steel also acts as a ribbon, tie-ing the multiple spaces together in this garden. The plant palette uses grasses and rushes to further establish in the subconscious that a natural water source does exist. Planting was performed outside of the wire fence to connect the new landscape to the existing open space; this was successfully done by using perennials and grasses whose foliage matches that of the native hillside, blurring the boundary line of the garden and aesthetically extending the backyard up into the adjacent open space.
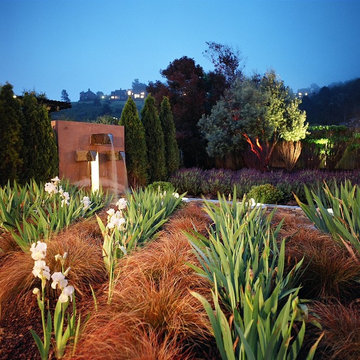
Outdoor environs at IDS. Open to the public.
Contact us to schedule a visit!
Esempio di un grande giardino formale mediterraneo esposto a mezz'ombra dietro casa con fontane e pavimentazioni in cemento
Esempio di un grande giardino formale mediterraneo esposto a mezz'ombra dietro casa con fontane e pavimentazioni in cemento
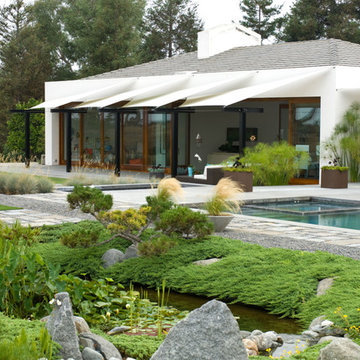
Grounded - Modern Landscape Architecture
Ispirazione per un giardino minimalista dietro casa con fontane
Ispirazione per un giardino minimalista dietro casa con fontane
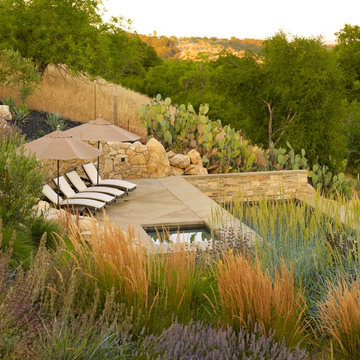
Jeffrey Gordon Smith Landscape Architecture
Idee per un grande giardino mediterraneo dietro casa con fontane e pavimentazioni in pietra naturale
Idee per un grande giardino mediterraneo dietro casa con fontane e pavimentazioni in pietra naturale
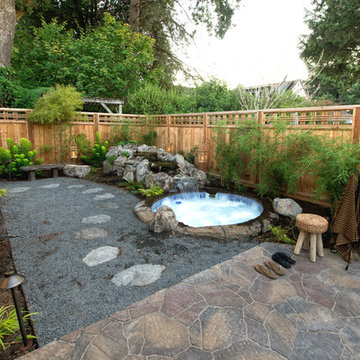
Outdoor Living Space, A-Frame Gazebo, Belgard Pavers, Cedar Decking, Custom In-ground Spa, Firepit w/Custom Bench Seating, Outdoor Fireplace, Outdoor Kitchen With Full Bar & A+ Appliances, Kalmazoo Barbeque, Outdoor TV, Wood Fired Pizza Oven, Dining Deck, Waterfall Feature into Spa, Private retreat, View Deck Living Area, Kids Deck, Child Play Structure, raised garden beds, Privacy fence, Living Wall, Dog Run, Exterior Design
Photographs: Be Burke Photography
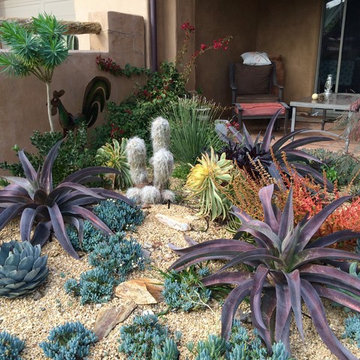
A Southwest style courtyard was designed for family and critters to enjoy an enclosed outdoor space. The 'elk mountain' flagstone path winds thru a cactus garden featuring a 'mancave macho mocha, 'old man cactus and euphorbia tirucali. The perennial garden has a 'caesalpinia pulcherrima', vitex purpurea', cuphea ignea. The sitting garden includes a Furcrea mediopicta (mexico), Leucophyllum frutescens silver leaf (Rio Bravo), and Grevillea'long john'
Sitting at the mesquite table one can enjoy the re-circulating boulder fountain which attracts hummingbirds and butterflies. Brightly colored mexican tile enhances the barbecue. The fireplace with built-in light box has a private sitting area surrounded by an Aloe tree, acacia cultriformis and strelitzia juncea (South Africa)
Giardini Desertici con fontane - Foto e idee
8
