Giardini davanti casa - Foto e idee
Filtra anche per:
Budget
Ordina per:Popolari oggi
41 - 60 di 4.341 foto
1 di 3
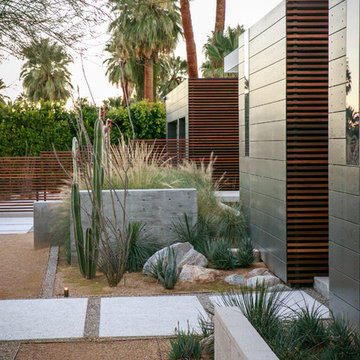
Ispirazione per un grande giardino xeriscape minimalista esposto in pieno sole davanti casa con un muro di contenimento e ghiaia
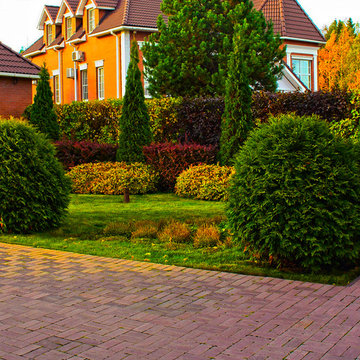
Живая изгородь из трех уровней. Первый уровень, самый низкий - спирея японская Голден Принцесс высажена перед барбарисом Турберга Голден Ринг и туей западной Смарагд. Самая высокая часть живой изгороди из пузыреплодника калинолистного Дьябло и Лютеус.
Низкая часть живой изгороди хорошо смотрится на фоне газона и прикрывает нижнюю часть пузыреплодника, которая всегда оголяется.
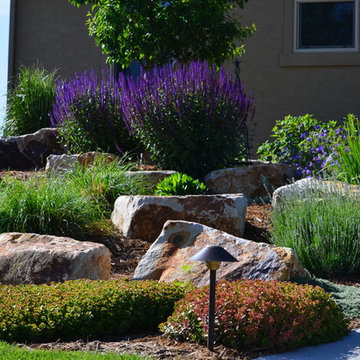
This landscape has a little bit of everything...a large flagstone patio with a fire pit for entertaining, a meandering stream with a flagstone bridge, a vegetable garden with raised planter boxes, perennials of every color, boulder work, and landscape lighting to show it all off at night.
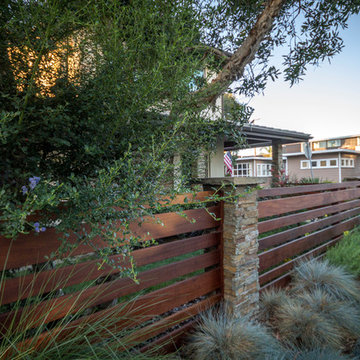
Michael Todoran
Idee per un grande giardino moderno esposto a mezz'ombra davanti casa
Idee per un grande giardino moderno esposto a mezz'ombra davanti casa
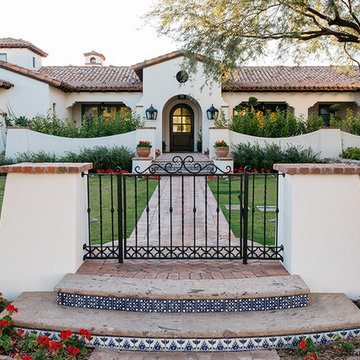
The landscape of this home honors the formality of Spanish Colonial / Santa Barbara Style early homes in the Arcadia neighborhood of Phoenix. By re-grading the lot and allowing for terraced opportunities, we featured a variety of hardscape stone, brick, and decorative tiles that reinforce the eclectic Spanish Colonial feel. Cantera and La Negra volcanic stone, brick, natural field stone, and handcrafted Spanish decorative tiles are used to establish interest throughout the property.
A front courtyard patio includes a hand painted tile fountain and sitting area near the outdoor fire place. This patio features formal Boxwood hedges, Hibiscus, and a rose garden set in pea gravel.
The living room of the home opens to an outdoor living area which is raised three feet above the pool. This allowed for opportunity to feature handcrafted Spanish tiles and raised planters. The side courtyard, with stepping stones and Dichondra grass, surrounds a focal Crape Myrtle tree.
One focal point of the back patio is a 24-foot hand-hammered wrought iron trellis, anchored with a stone wall water feature. We added a pizza oven and barbecue, bistro lights, and hanging flower baskets to complete the intimate outdoor dining space.
Project Details:
Landscape Architect: Greey|Pickett
Architect: Higgins Architects
Landscape Contractor: Premier Environments
Photography: Sam Rosenbaum
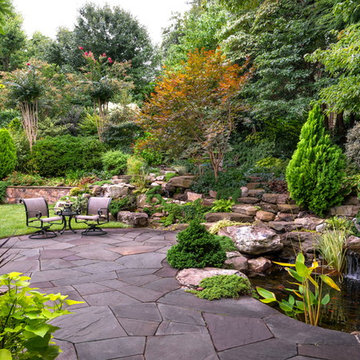
A view from the new sunroom out to the garden, Notice the paving - every stone was cut to fit like a jigsaw puzzle. There is color from the plantings all year round - dwarf conifers add so much interest ! Photo by Ron Freudenheim
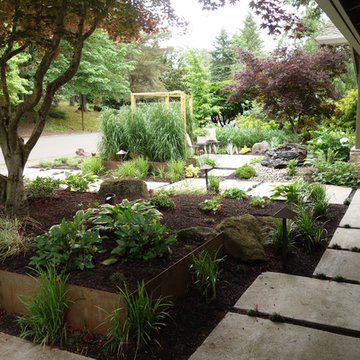
Barbara Hilty, APLD
Ispirazione per un grande giardino moderno in ombra davanti casa in primavera con un ingresso o sentiero e pavimentazioni in cemento
Ispirazione per un grande giardino moderno in ombra davanti casa in primavera con un ingresso o sentiero e pavimentazioni in cemento
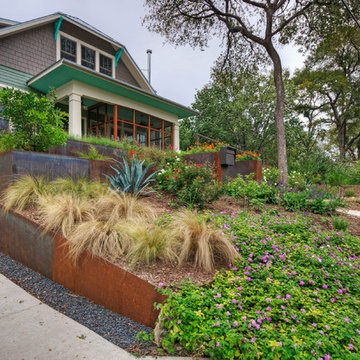
This view is a detail of the corten steel retaining walls from the street. Native plants such as Texas mountain laurel, Mexican feather grass, may night saliva and Iceberg roses and more are include in the landscape.
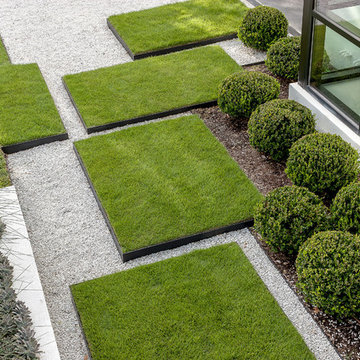
The problem this Memorial-Houston homeowner faced was that her sumptuous contemporary home, an austere series of interconnected cubes of various sizes constructed from white stucco, black steel and glass, did not have the proper landscaping frame. It was out of scale. Imagine Robert Motherwell's "Black on White" painting without the Museum of Fine Arts-Houston's generous expanse of white walls surrounding it. It would still be magnificent but somehow...off.
Intuitively, the homeowner realized this issue and started interviewing landscape designers. After talking to about 15 different designers, she finally went with one, only to be disappointed with the results. From the across-the-street neighbor, she was then introduced to Exterior Worlds and she hired us to correct the newly-created problems and more fully realize her hopes for the grounds. "It's not unusual for us to come in and deal with a mess. Sometimes a homeowner gets overwhelmed with managing everything. Other times it is like this project where the design misses the mark. Regardless, it is really important to listen for what a prospect or client means and not just what they say," says Jeff Halper, owner of Exterior Worlds.
Since the sheer size of the house is so dominating, Exterior Worlds' overall job was to bring the garden up to scale to match the house. Likewise, it was important to stretch the house into the landscape, thereby softening some of its severity. The concept we devised entailed creating an interplay between the landscape and the house by astute placement of the black-and-white colors of the house into the yard using different materials and textures. Strategic plantings of greenery increased the interest, density, height and function of the design.
First we installed a pathway of crushed white marble around the perimeter of the house, the white of the path in homage to the house’s white facade. At various intervals, 3/8-inch steel-plated metal strips, painted black to echo the bones of the house, were embedded and crisscrossed in the pathway to turn it into a loose maze.
Along this metal bunting, we planted succulents whose other-worldly shapes and mild coloration juxtaposed nicely against the hard-edged steel. These plantings included Gulf Coast muhly, a native grass that produces a pink-purple plume when it blooms in the fall. A side benefit to the use of these plants is that they are low maintenance and hardy in Houston’s summertime heat.
Next we brought in trees for scale. Without them, the impressive architecture becomes imposing. We placed them along the front at either corner of the house. For the left side, we found a multi-trunk live oak in a field, transported it to the property and placed it in a custom-made square of the crushed marble at a slight distance from the house. On the right side where the house makes a 90-degree alcove, we planted a mature mesquite tree.
To finish off the front entry, we fashioned the black steel into large squares and planted grass to create islands of green, or giant lawn stepping pads. We echoed this look in the back off the master suite by turning concrete pads of black-stained concrete into stepping pads.
We kept the foundational plantings of Japanese yews which add green, earthy mass, something the stark architecture needs for further balance. We contoured Japanese boxwoods into small spheres to enhance the play between shapes and textures.
In the large, white planters at the front entrance, we repeated the plantings of succulents and Gulf Coast muhly to reinforce symmetry. Then we built an additional planter in the back out of the black metal, filled it with the crushed white marble and planted a Texas vitex, another hardy choice that adds a touch of color with its purple blooms.
To finish off the landscaping, we needed to address the ravine behind the house. We built a retaining wall to contain erosion. Aesthetically, we crafted it so that the wall has a sharp upper edge, a modern motif right where the landscape meets the land.
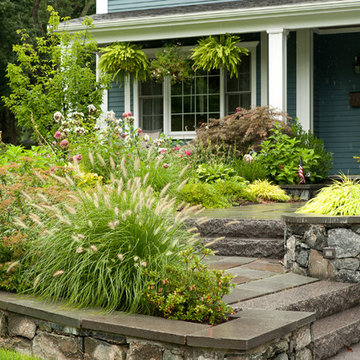
The year-round front garden was designed to be welcoming and reflect the informal nature of the residents and to soften the lines of the raised foundation planter. Photo by Ralph Mercer (ralphmercer.com)
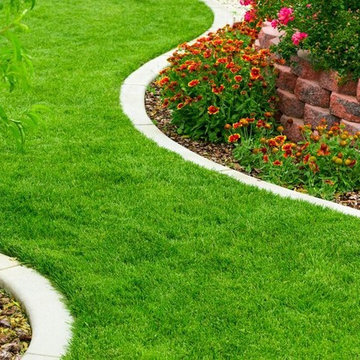
Ispirazione per un giardino formale tradizionale esposto in pieno sole di medie dimensioni e davanti casa in primavera con un ingresso o sentiero
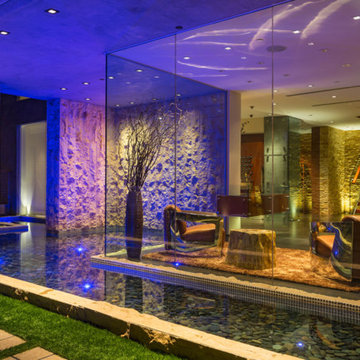
Foto di un grande giardino moderno esposto a mezz'ombra davanti casa in estate con pavimentazioni in pietra naturale
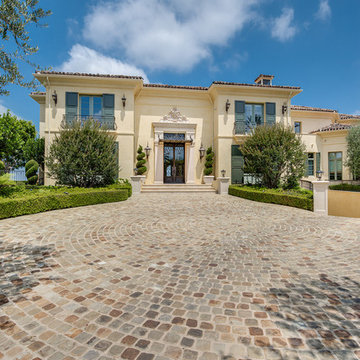
Immagine di un ampio vialetto d'ingresso mediterraneo esposto a mezz'ombra davanti casa con pavimentazioni in mattoni
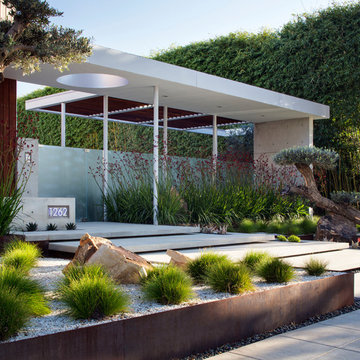
Ispirazione per un grande giardino xeriscape design esposto in pieno sole davanti casa con ghiaia
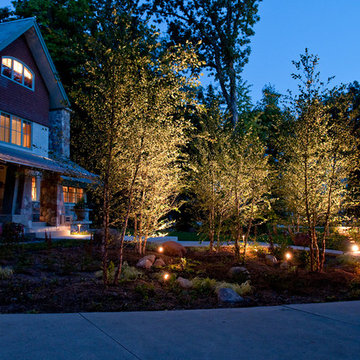
The birch grove at uplift at dusk.
Westhauser Photography
Immagine di un grande vialetto d'ingresso contemporaneo davanti casa con un ingresso o sentiero e pavimentazioni in cemento
Immagine di un grande vialetto d'ingresso contemporaneo davanti casa con un ingresso o sentiero e pavimentazioni in cemento
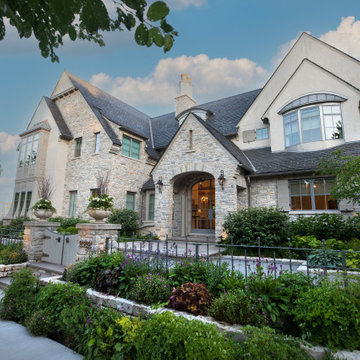
Immagine di un grande giardino tradizionale esposto in pieno sole davanti casa in estate con ghiaia e recinzione in metallo
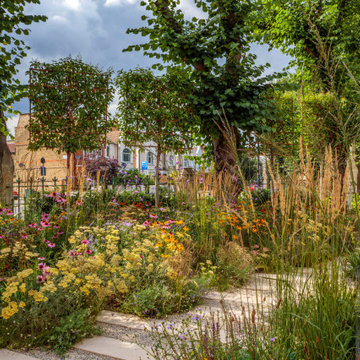
The front garden for an innovative property in Fulham Cemetery - the house featured on Channel 4's Grand Designs in January 2021. The design had to enhance the relationship with the bold, contemporary architecture and open up a dialogue with the wild green space beyond its boundaries. Seen here in the height of summer, this space is an immersive walk through a naturalistic and pollinator rich planting scheme.
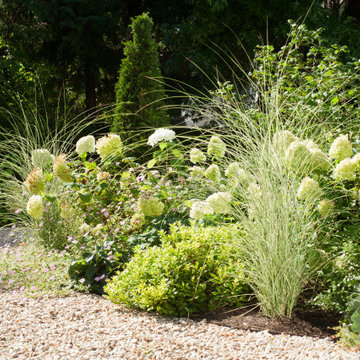
We were asked to design and plant the driveway and gardens surrounding a substantial period property in Cobham. Our Scandinavian clients wanted a soft and natural look to the planting. We used long flowering shrubs and perennials to extend the season of flower, and combined them with a mix of beautifully textured evergreen plants to give year-round structure. We also mixed in a range of grasses for movement which also give a more contemporary look.
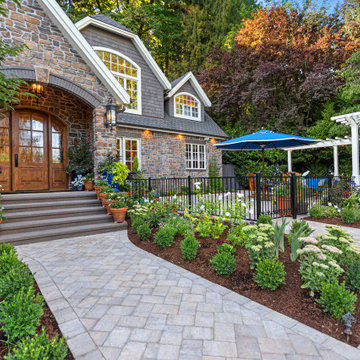
A garden bed is used to delineate between the path to the front door and the patio space. Filled with drought tolerant plants in an English garden style, the result is warm and welcoming.
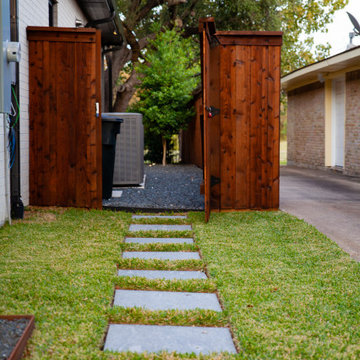
Gorgeous modern landscape with clean lines and exquisite detail.
Ispirazione per un giardino minimalista esposto a mezz'ombra di medie dimensioni e davanti casa con sassi e rocce, sassi di fiume e recinzione in legno
Ispirazione per un giardino minimalista esposto a mezz'ombra di medie dimensioni e davanti casa con sassi e rocce, sassi di fiume e recinzione in legno
Giardini davanti casa - Foto e idee
3