Giardini davanti casa con un pendio, una collina o una riva - Foto e idee
Filtra anche per:
Budget
Ordina per:Popolari oggi
21 - 40 di 87.322 foto
1 di 3
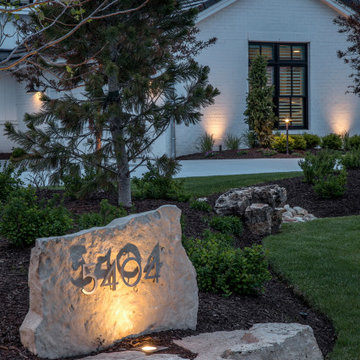
Take a tour of the lake house landscape lighting design at this gorgeous property in Valley, Nebraska. It increases nighttime security, enhances the architectural features, and creates the perfect ambiance for long, leisurely evenings spent enjoying the lake.
Learn more about the lighting design: www.mckaylighting.com/blog/lake-house-landscape-lighting-design
Go to the photo gallery: www.mckaylighting.com/modern-farmhouse
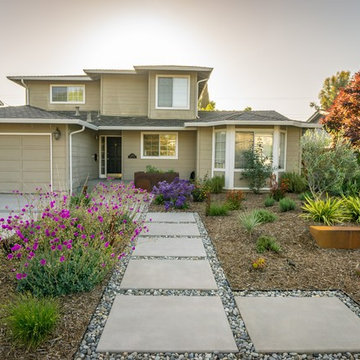
Foto di un giardino xeriscape minimalista di medie dimensioni e davanti casa con un giardino in vaso e pavimentazioni in cemento
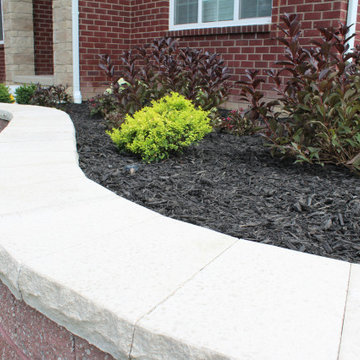
Ispirazione per un grande giardino tradizionale esposto in pieno sole davanti casa con pavimentazioni in mattoni
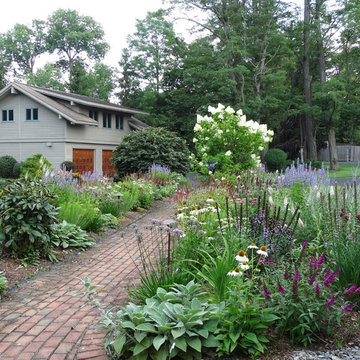
Soft colourful plantings along the pathway, seasonal interest begins in early spring and the planting is still colourful in late summer.
Ispirazione per un piccolo vialetto d'ingresso american style esposto a mezz'ombra davanti casa in estate con un ingresso o sentiero e pavimentazioni in mattoni
Ispirazione per un piccolo vialetto d'ingresso american style esposto a mezz'ombra davanti casa in estate con un ingresso o sentiero e pavimentazioni in mattoni
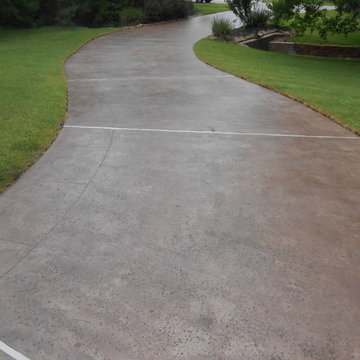
Idee per un vialetto d'ingresso minimal di medie dimensioni e davanti casa con pavimentazioni in cemento
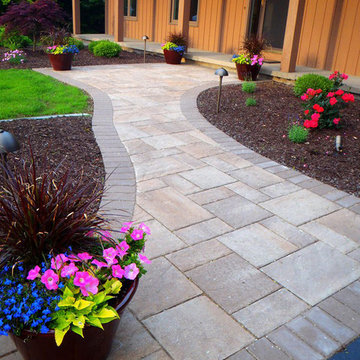
Esempio di un giardino formale tradizionale esposto in pieno sole di medie dimensioni e davanti casa in estate con un ingresso o sentiero e pavimentazioni in pietra naturale
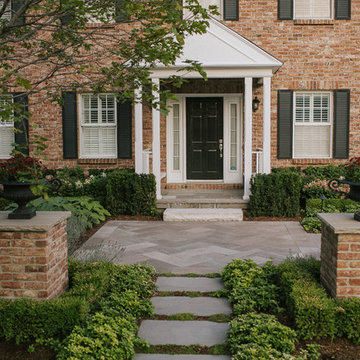
Slate grey Banas flagstone walkway laid in herringbone pattern, decorative brick pillars, Flamboro dark armourstone placements, and gardens.
Esempio di un giardino formale chic esposto in pieno sole di medie dimensioni e davanti casa con un ingresso o sentiero e pavimentazioni in pietra naturale
Esempio di un giardino formale chic esposto in pieno sole di medie dimensioni e davanti casa con un ingresso o sentiero e pavimentazioni in pietra naturale
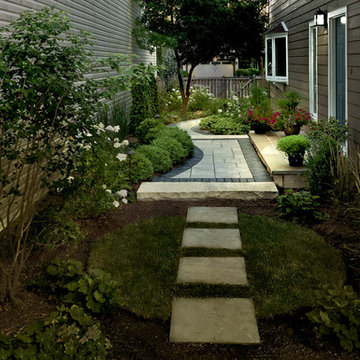
As dusk approaches, pathlights and torch lights make the narrow space feel open and alluring. The reflective quality of the pavers and limestone contribute to safe footing. Large, white blooms of hydrangea, alternating side to side along the walk, catch the eye and provide a sense of movement.
Mike Crews Photography
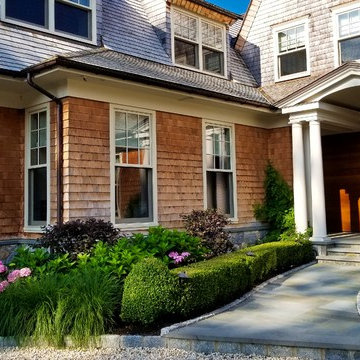
Neave Group Outdoor Solutions
Immagine di un grande vialetto d'ingresso classico esposto in pieno sole davanti casa con un ingresso o sentiero e ghiaia
Immagine di un grande vialetto d'ingresso classico esposto in pieno sole davanti casa con un ingresso o sentiero e ghiaia
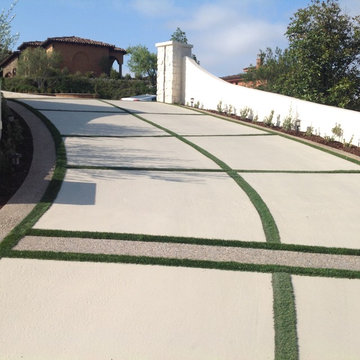
JF
Foto di un grande vialetto d'ingresso moderno esposto a mezz'ombra davanti casa con un giardino in vaso e pavimentazioni in cemento
Foto di un grande vialetto d'ingresso moderno esposto a mezz'ombra davanti casa con un giardino in vaso e pavimentazioni in cemento
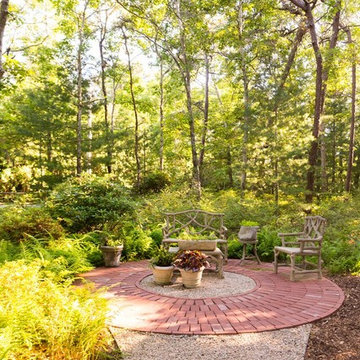
Idee per un giardino formale chic esposto in pieno sole di medie dimensioni e davanti casa con pavimentazioni in mattoni
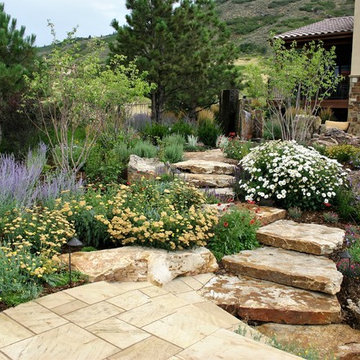
Immagine di un grande giardino xeriscape mediterraneo esposto in pieno sole in estate con un ingresso o sentiero, un pendio, una collina o una riva, pavimentazioni in pietra naturale e recinzione in metallo
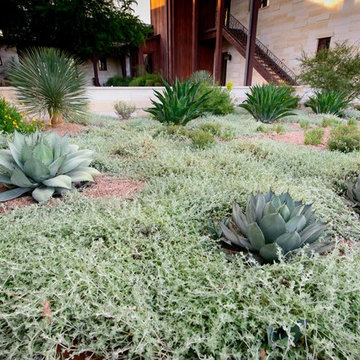
Photographer: Greg Thomas
Foto di un grande giardino xeriscape minimalista esposto in pieno sole davanti casa con pavimentazioni in pietra naturale e un ingresso o sentiero
Foto di un grande giardino xeriscape minimalista esposto in pieno sole davanti casa con pavimentazioni in pietra naturale e un ingresso o sentiero
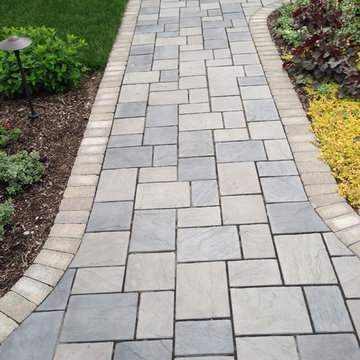
Richcliff brick pavers walkway with a Brussels Block soldier course
Ispirazione per un giardino classico esposto in pieno sole davanti casa e di medie dimensioni con pavimentazioni in mattoni
Ispirazione per un giardino classico esposto in pieno sole davanti casa e di medie dimensioni con pavimentazioni in mattoni
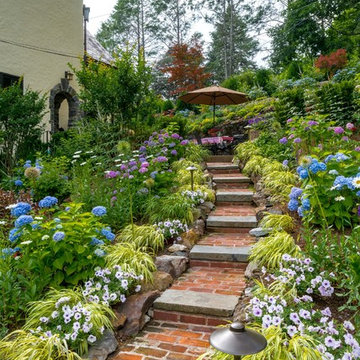
Like most growing families, this client wanted to lure everyone outside. And when the family went outdoors, they were hoping to find flamboyant color, delicious fragrance, freshly grilled food, fun play-spaces, and comfy entertaining areas waiting. Privacy was an imperative. Seems basic enough. But a heap of challenges stood in the way between what they were given upon arrival and the family's ultimate dreamscape.
Primary among the impediments was the fact that the house stands on a busy corner lot. Plus, the breakneck slope was definitely not playground-friendly. Fortunately, Westover Landscape Design rode to the rescue and literally leveled the playing field. Furthermore, flowing from space to space is a thoroughly enjoyable, ever-changing journey given the blossom-filled, year-around-splendiferous gardens that now hug the walkway and stretch out to the property lines. Soft evergreen hedges and billowing flowering shrubs muffle street noise, giving the garden within a sense of embrace. A fully functional (and frequently used) convenient outdoor kitchen/dining area/living room expand the house's floorplan into a relaxing, nature-infused on-site vacationland. Mission accomplished. With the addition of the stunning old-world stone fireplace and pergola, this amazing property is a welcome retreat for year round enjoyment. Mission accomplished.
Rob Cardillo for Westover Landscape Design, Inc.
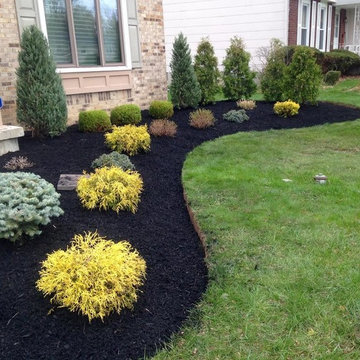
Esempio di un giardino formale tradizionale esposto in pieno sole di medie dimensioni e davanti casa in estate
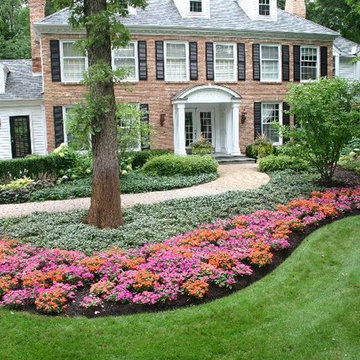
The goal of this project was to provide a lush and vast garden for the new owners of this recently remodeled brick Georgian. Located in Wheaton this acre plus property is surrounded by beautiful Oaks.
Preserving the Oaks became a particular challenge with the ample front walk and generous entertaining spaces the client desired. Under most of the Oaks the turf was in very poor condition, and most of the property was covered with undesirable overgrown underbrush such as Garlic Mustard weed and Buckthorn.
With a recently completed addition, the garages were pushed farther from the front door leaving a large distance between the drive and entry to the home. This prompted the addition of a secondary door off the kitchen. A meandering walk curves past the secondary entry and leads guests through the front garden to the main entry. Off the secondary door a “kitchen patio” complete with a custom gate and Green Mountain Boxwood hedge give the clients a quaint space to enjoy a morning cup of joe.
Stepping stone pathways lead around the home and weave through multiple pocket gardens within the vast backyard. The paths extend deep into the property leading to individual and unique gardens with a variety of plantings that are tied together with rustic stonewalls and sinuous turf areas.
Closer to the home a large paver patio opens up to the backyard gardens. New stoops were constructed and existing stoops were covered in bluestone and mortared stonewalls were added, complimenting the classic Georgian architecture.
The completed project accomplished all the goals of creating a lush and vast garden that fit the remodeled home and lifestyle of its new owners. Through careful planning, all mature Oaks were preserved, undesirables removed and numerous new plantings along with detailed stonework helped to define the new landscape.
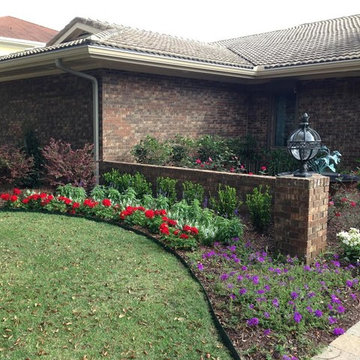
Ispirazione per un grande giardino formale contemporaneo esposto in pieno sole davanti casa in estate con pavimentazioni in mattoni e un ingresso o sentiero
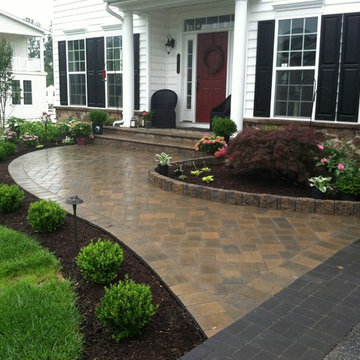
Esempio di un vialetto d'ingresso tradizionale di medie dimensioni e davanti casa con un ingresso o sentiero e pavimentazioni in mattoni
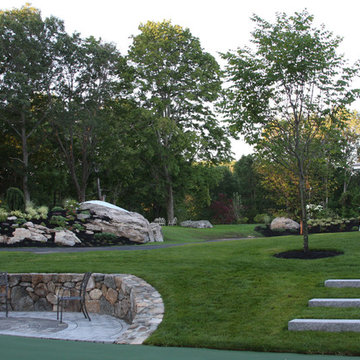
Location: Hingham, MA, USA
This newly constructed home in Hingham, MA was designed to openly embrace the seashore landscape surrounding it. The front entrance has a relaxed elegance with a classic plant theme of boxwood, hydrangea and grasses. The back opens to beautiful views of the harbor, with a terraced patio running the length of the house. The infinity pool blends seamlessly with the water landscape and splashes over the wall into the weir below. Planting beds break up the expanse of paving and soften the outdoor living spaces. The sculpture, made by a personal friend of the family, creates a stunning focal point with the open sky and sea behind.
One side of the property was densely planted with large Spruce, Juniper and Birch on top of a 7' berm to provide instant privacy. Hokonechloa grass weaves its way around Annabelle Hydrangeas and Flower Carpet Roses. The other side had an existing stone stairway which was enhanced with a grove of Birch, hydrangea and Hakone grass. The Limelight Tree Hydrangeas and Boxwood offer a fresh welcome, while the Miscanthus grasses add a casual touch. The Stone wall and patio create a resting spot between rounds of tennis. The granite steps in the lawn allow for a comfortable transition up a steeper slope.
Giardini davanti casa con un pendio, una collina o una riva - Foto e idee
2