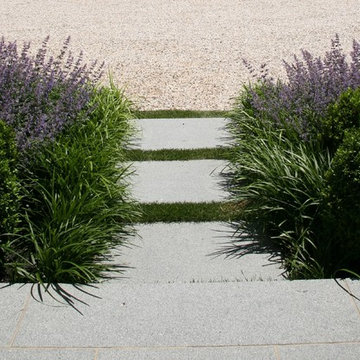Giardini davanti casa con pavimentazioni in pietra naturale - Foto e idee
Filtra anche per:
Budget
Ordina per:Popolari oggi
61 - 80 di 18.389 foto
1 di 3
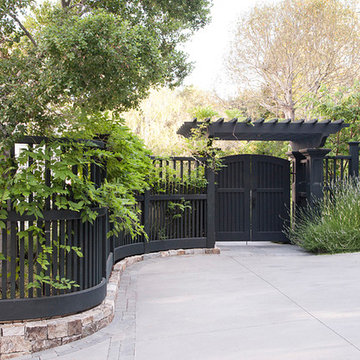
Entry gate from the driveway. Custom curved wood fence.
Esempio di un grande vialetto d'ingresso classico davanti casa con un ingresso o sentiero e pavimentazioni in pietra naturale
Esempio di un grande vialetto d'ingresso classico davanti casa con un ingresso o sentiero e pavimentazioni in pietra naturale
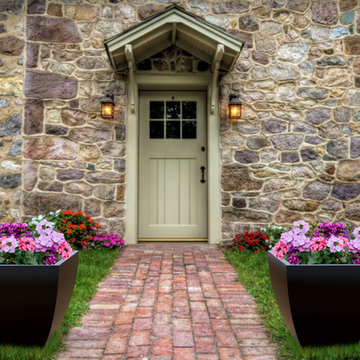
MONACO PLANTER (L20” X W20” X H20”)
Planters
Product Dimensions (IN): L20” X W20” X H20”
Product Weight (LB): 26.6
Product Dimensions (CM): L51 X W51 X H51
Product Weight (KG): 12
Monaco Planter (L20” X W20” X H20”) is a contemporary, curvaceous, shapely planter, designed to help achieve planter perfection in the home and the garden. Weatherproof and with a lifetime warranty, this planter is for green thumbs who desire the look of a hassle-free, worry-free garden, indoors and outdoors, throughout the year.
Exuding the elegance and confidence of a princess, Monaco emits a richness worthy of a luxurious landscape or a grand entrance, without compromising practicality. Comprising an ultra durable, food-grade, polymer-based fiberglass resin, Monaco is made for modern mansions and traditional homes. The modern Monaco’s durable construction makes it resilient, also, to any weather conditions—rain, snow, sleet, hail, and sun—as well as to the everyday wear and tear of any indoor or outdoor setting.
Available in 43 colours, Monaco is a match to any setting in any season.
By Decorpro Home + Garden.
Each sold separately.
Materials:
Fiberglass resin
Gel coat (custom colours)
All Planters are custom made to order.
Allow 4-6 weeks for delivery.
Made in Canada
ABOUT
PLANTER WARRANTY
ANTI-SHOCK
WEATHERPROOF
DRAINAGE HOLES AND PLUGS
INNER LIP
LIGHTWEIGHT
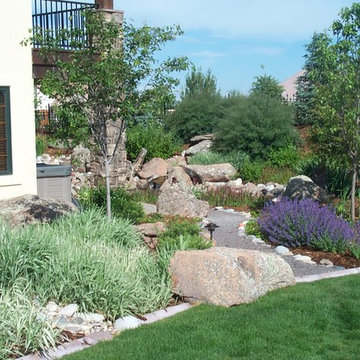
Immagine di un grande giardino rustico davanti casa con fontane e pavimentazioni in pietra naturale
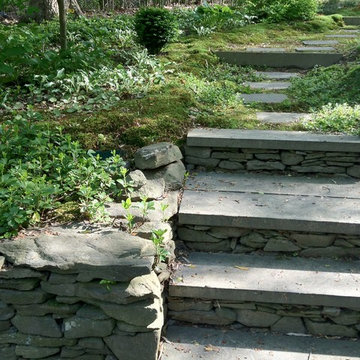
Clean lines and a refined material palette transformed the Moss Hill House master bath into an open, light-filled space appropriate to its 1960 modern character.
Underlying the design is a thoughtful intent to maximize opportunities within the long narrow footprint. Minimizing project cost and disruption, fixture locations were generally maintained. All interior walls and existing soaking tub were removed, making room for a large walk-in shower. Large planes of glass provide definition and maintain desired openness, allowing daylight from clerestory windows to fill the space.
Light-toned finishes and large format tiles throughout offer an uncluttered vision. Polished marble “circles” provide textural contrast and small-scale detail, while an oak veneered vanity adds additional warmth.
In-floor radiant heat, reclaimed veneer, dimming controls, and ample daylighting are important sustainable features. This renovation converted a well-worn room into one with a modern functionality and a visual timelessness that will take it into the future.
Photographed by: place, inc
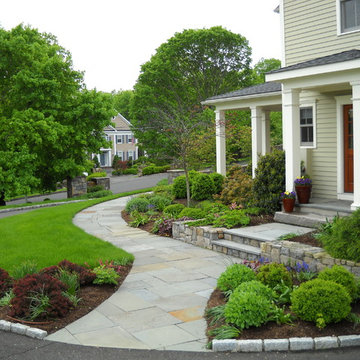
Immagine di un giardino chic esposto in pieno sole davanti casa in primavera con pavimentazioni in pietra naturale
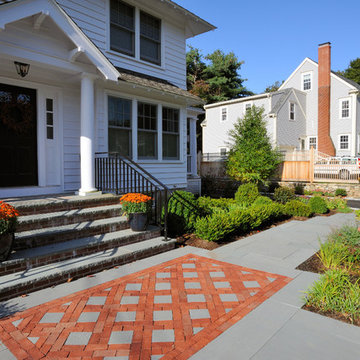
Custom brick and bluestone stoop and walkway.
Esempio di un grande giardino tradizionale esposto in pieno sole davanti casa con pavimentazioni in pietra naturale
Esempio di un grande giardino tradizionale esposto in pieno sole davanti casa con pavimentazioni in pietra naturale
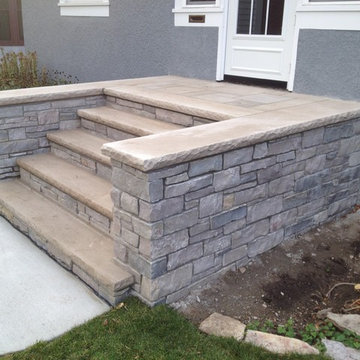
Front Concrete landscape steps along with stone entryway steps with modified buttresses. By English Stone
Ispirazione per un giardino classico di medie dimensioni e davanti casa con pavimentazioni in pietra naturale
Ispirazione per un giardino classico di medie dimensioni e davanti casa con pavimentazioni in pietra naturale
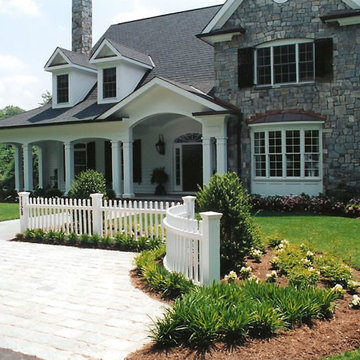
Designed and built by Land Art Design, Inc.
Foto di un vialetto d'ingresso tradizionale di medie dimensioni e davanti casa con pavimentazioni in pietra naturale
Foto di un vialetto d'ingresso tradizionale di medie dimensioni e davanti casa con pavimentazioni in pietra naturale
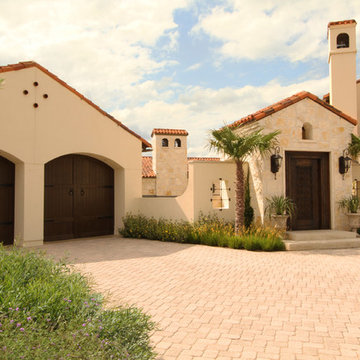
Design: www.gardendesignstudio.us
Photo: www.seeinseeout.com
Immagine di un ampio vialetto d'ingresso mediterraneo davanti casa con un muro di contenimento e pavimentazioni in pietra naturale
Immagine di un ampio vialetto d'ingresso mediterraneo davanti casa con un muro di contenimento e pavimentazioni in pietra naturale
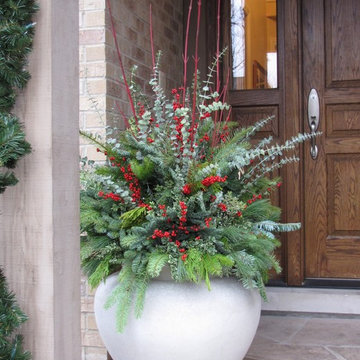
Winter arrangements of red twig dogwood, winterberry, eucalyptus, douglas fir, juniper, noble fir, oregonia, and port orford cedar.
Idee per un giardino tradizionale esposto a mezz'ombra di medie dimensioni e davanti casa in inverno con un giardino in vaso e pavimentazioni in pietra naturale
Idee per un giardino tradizionale esposto a mezz'ombra di medie dimensioni e davanti casa in inverno con un giardino in vaso e pavimentazioni in pietra naturale
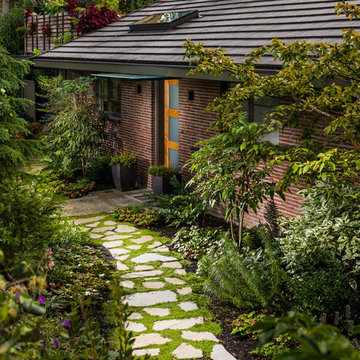
Sozinho Imagery
Idee per un giardino minimal in ombra davanti casa e di medie dimensioni in primavera con un ingresso o sentiero e pavimentazioni in pietra naturale
Idee per un giardino minimal in ombra davanti casa e di medie dimensioni in primavera con un ingresso o sentiero e pavimentazioni in pietra naturale
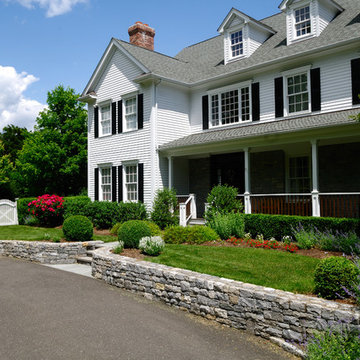
Larry Merz
Idee per un giardino formale country esposto a mezz'ombra di medie dimensioni e davanti casa con un muro di contenimento e pavimentazioni in pietra naturale
Idee per un giardino formale country esposto a mezz'ombra di medie dimensioni e davanti casa con un muro di contenimento e pavimentazioni in pietra naturale
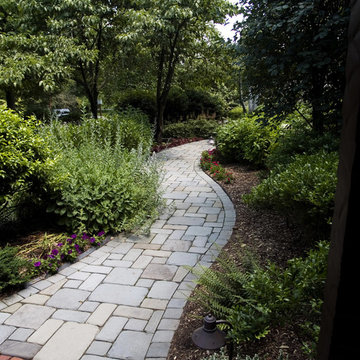
Ispirazione per un giardino formale classico in ombra di medie dimensioni e davanti casa con un ingresso o sentiero e pavimentazioni in pietra naturale
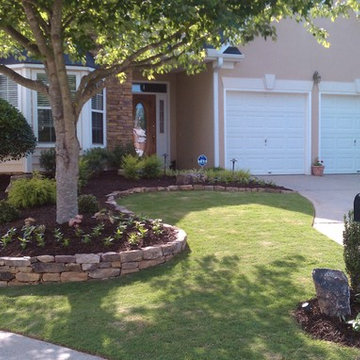
Esempio di un giardino classico davanti casa con un muro di contenimento e pavimentazioni in pietra naturale
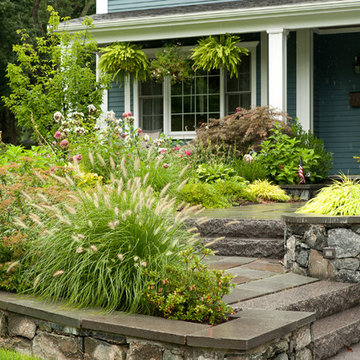
The year-round front garden was designed to be welcoming and reflect the informal nature of the residents and to soften the lines of the raised foundation planter. Photo by Ralph Mercer (ralphmercer.com)
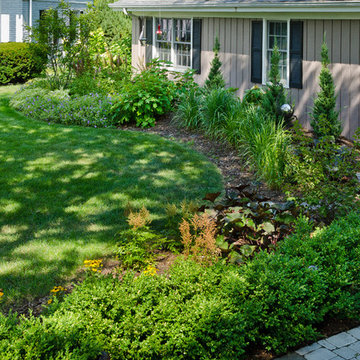
The front bed curves around the facade of the home, softening the corners of the house.
Westhauser Photography
Idee per un giardino tradizionale in ombra di medie dimensioni e davanti casa in estate con pavimentazioni in pietra naturale
Idee per un giardino tradizionale in ombra di medie dimensioni e davanti casa in estate con pavimentazioni in pietra naturale
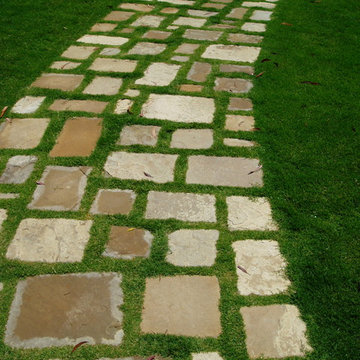
Foto di un giardino tradizionale esposto in pieno sole davanti casa con pavimentazioni in pietra naturale
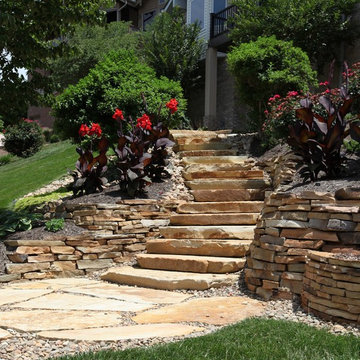
Immagine di un grande giardino chic esposto a mezz'ombra davanti casa con un ingresso o sentiero e pavimentazioni in pietra naturale
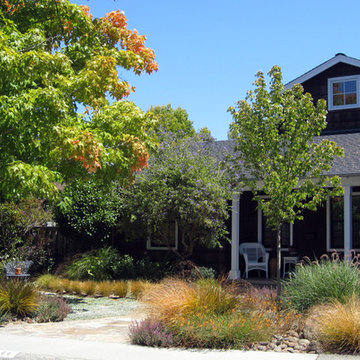
View of a front garden with a colorful selection of drought tolerant plants and a low-water lawn replacement with Dymondia margaretae (Silver Carpet).
Design/Photo: © Eileen Kelly, Dig Your Garden Landscape Design
Giardini davanti casa con pavimentazioni in pietra naturale - Foto e idee
4
