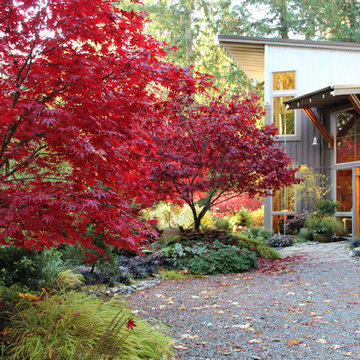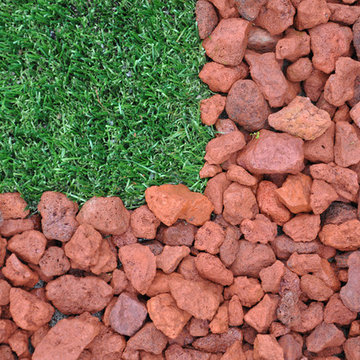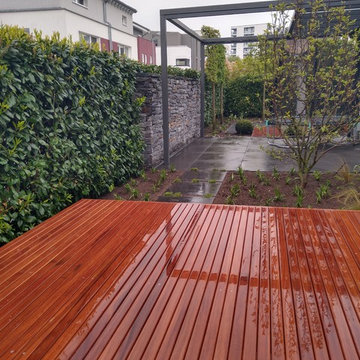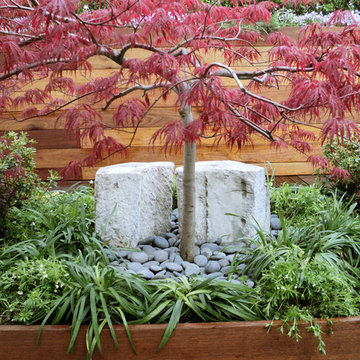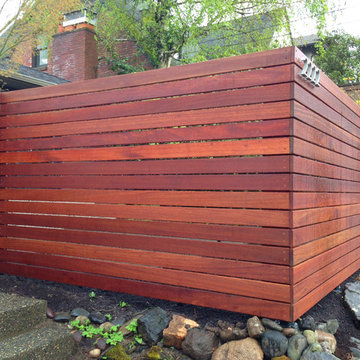Giardini contemporanei rossi - Foto e idee
Filtra anche per:
Budget
Ordina per:Popolari oggi
21 - 40 di 503 foto
1 di 3
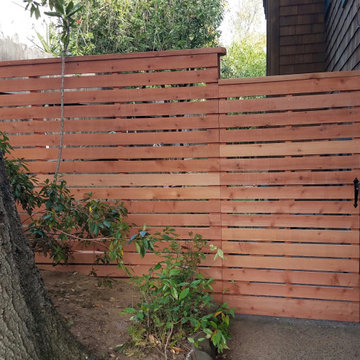
Idee per un grande giardino contemporaneo esposto in pieno sole nel cortile laterale con pavimentazioni in cemento
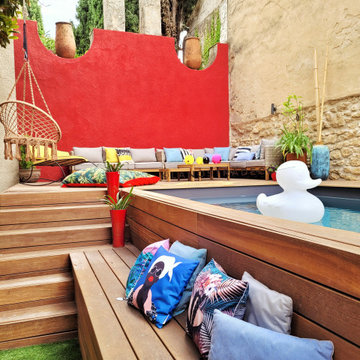
Jardin existant avant travaux (démarrage travaux)
Crédits photos La Nostra Secrets d'Intérieur, toutes utilisations est strictement interdite
Idee per un giardino minimal esposto in pieno sole in cortile in estate con pedane
Idee per un giardino minimal esposto in pieno sole in cortile in estate con pedane

Steve Lambert
Idee per un piccolo giardino contemporaneo esposto a mezz'ombra dietro casa con un muro di contenimento
Idee per un piccolo giardino contemporaneo esposto a mezz'ombra dietro casa con un muro di contenimento
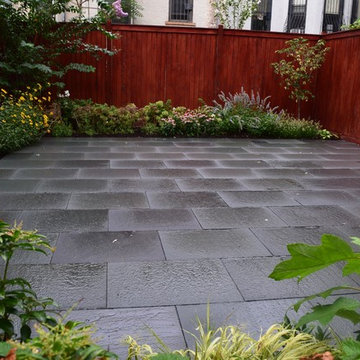
Brooklyn Backyard Oasis. Blue stone patio, Ceder privacy fence.
Foto di un piccolo giardino formale contemporaneo esposto in pieno sole dietro casa in estate con pavimentazioni in pietra naturale
Foto di un piccolo giardino formale contemporaneo esposto in pieno sole dietro casa in estate con pavimentazioni in pietra naturale

Nadeem
Idee per un piccolo giardino formale contemporaneo stretto nel cortile laterale con pavimentazioni in cemento
Idee per un piccolo giardino formale contemporaneo stretto nel cortile laterale con pavimentazioni in cemento
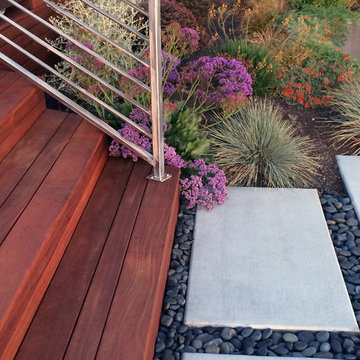
Lagoon-side property in the Bel Marin Keys, Novato, CA. Entertaining and enjoying the views were a primary design goal for this project. The project includes a large camaru deck with built-in seating. The concrete steps and pavers lead down to the water's edge. I included a sunken patio on one side and a beautiful Buddha statue on the other, surrounded by succulents and other low-water, contemporary plantings. The plant medley includes Sea Lavender, Blue Oat Grass, Bulbine - Snake plant, Parrot's Beak and others.
Photo: © Eileen Kelly, Dig Your Garden Landscape Design. Design Eileen Kelly
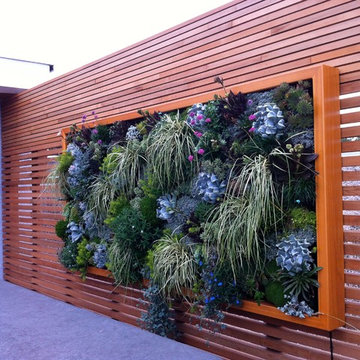
© 2012 Glenna Partridge. All rights reserved.
Immagine di un giardino design
Immagine di un giardino design
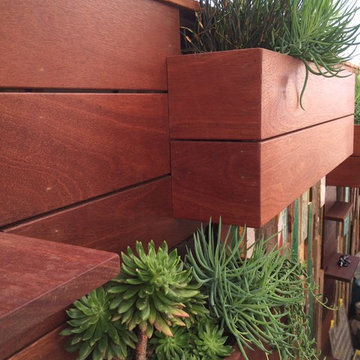
Foto di un giardino xeriscape minimal esposto a mezz'ombra di medie dimensioni e nel cortile laterale in estate con un giardino in vaso e pavimentazioni in cemento
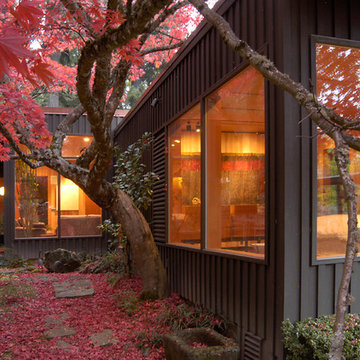
Designed in 1949 by Pietro Belluschi this Northwest style house sits adjacent to a stream in a 2-acre garden. The current owners asked us to design a new wing with a sitting room, master bedroom and bath and to renovate the kitchen. Details and materials from the original design were used throughout the addition. Special foundations were employed at the Master Bedroom to protect a mature Japanese maple. In the Master Bath a private garden court opens the shower and lavatory area to generous outside light.
In 2004 this project received a citation Award from the Portland AIA
Michael Mathers Photography
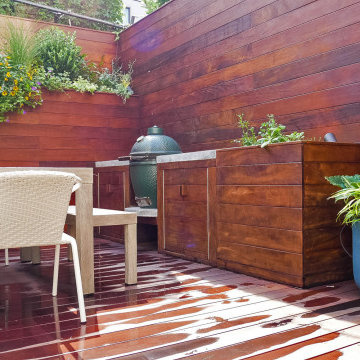
Immagine di un piccolo privacy in giardino design esposto in pieno sole dietro casa con pedane
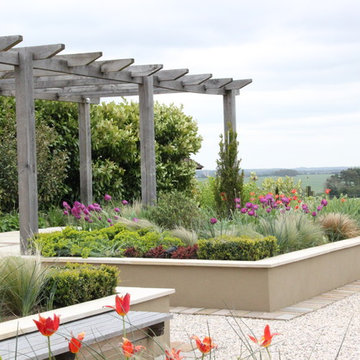
Ispirazione per un giardino design esposto in pieno sole dietro casa in primavera con ghiaia

Built from the ground up on 80 acres outside Dallas, Oregon, this new modern ranch house is a balanced blend of natural and industrial elements. The custom home beautifully combines various materials, unique lines and angles, and attractive finishes throughout. The property owners wanted to create a living space with a strong indoor-outdoor connection. We integrated built-in sky lights, floor-to-ceiling windows and vaulted ceilings to attract ample, natural lighting. The master bathroom is spacious and features an open shower room with soaking tub and natural pebble tiling. There is custom-built cabinetry throughout the home, including extensive closet space, library shelving, and floating side tables in the master bedroom. The home flows easily from one room to the next and features a covered walkway between the garage and house. One of our favorite features in the home is the two-sided fireplace – one side facing the living room and the other facing the outdoor space. In addition to the fireplace, the homeowners can enjoy an outdoor living space including a seating area, in-ground fire pit and soaking tub.
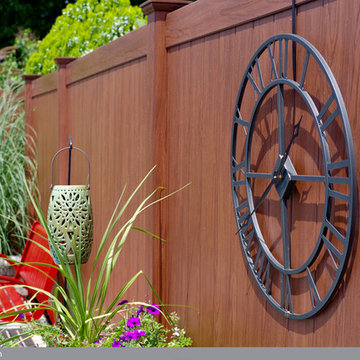
This Illusions PVC vinyl fence looks just like real wood with the low maintenance of vinyl. Rosewood (W104) Grand Illusions Vinyl WoodBond tongue and groove privacy fence (V300-6) from Illusions Vinyl Fence. Such a terrific backyard and pool area idea. Your home decor will never be the same. This is a good neighbor fence on steroids. Illusions Vinyl Fence is the best fence company in the industry. Come find out why.
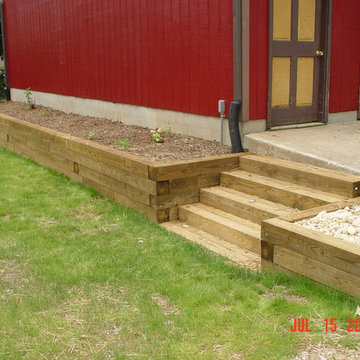
Wooden (Timber) retaining wall | Washington DC Metro Area | Drainage and Erosion Solutions
Ispirazione per un giardino contemporaneo
Ispirazione per un giardino contemporaneo
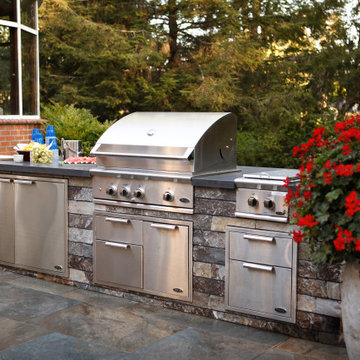
Placement of the outdoor kitchen space was carefully selected so as to not disrupt the flow of the backyard. Brickwork similar to the fireplace and pavers complimented the house and tied the space together.
Giardini contemporanei rossi - Foto e idee
2
