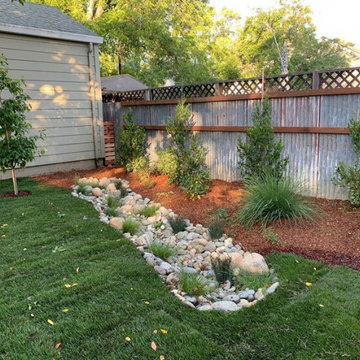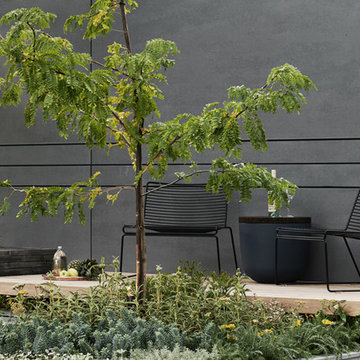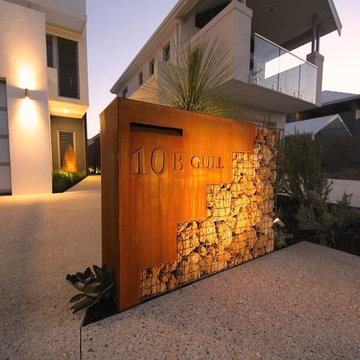Giardini contemporanei piccoli - Foto e idee
Filtra anche per:
Budget
Ordina per:Popolari oggi
241 - 260 di 9.039 foto
1 di 3
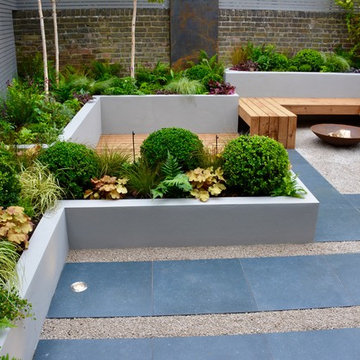
Foto di un piccolo giardino minimal esposto a mezz'ombra dietro casa
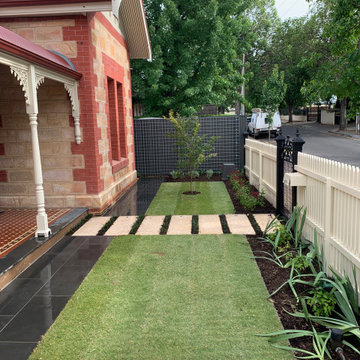
NORWOOD | FRONT GARDEN
Breath of fresh air | Slick upgrade for front garden
Front Garden Areas
Our client brief was to give their tired ‘old’ garden a complete makeover. A new driveway to replace the old red brick drive, create a garden out of an unused passageway style lifeless garden.
We guided our clients to embrace a new fresh look whilst looking back to the heritage style for design detail and quirky interest.
The new driveway is polished concrete with strips of bluestone cobbles which link the new bluestone pathway to the front door. The cobble feature harks back to the 1900’s brickwork on the northern side wall. Here there are small feature bricks running parallel with the ‘old reds’ giving the wall visual interest and a quirky detail.
A new front fence with a little more height for balance to the gable. The entrance entices visitors through a generous gate to polished concrete steppers planted with dwarf mondo grass. Newly painted driveway fence planted with Star Jasmine to create a green wall along the northern fence line. New lawn and garden beds cool the western garden areas incorporating classic modern garden design and lighting.
There is an excellent balance between soft and hard landscaping.
Catnik Design Studio designed and constructed this project.
residential | garden design and construct
designer Cathy Apps, Dip Landscape Design
landscape design | catnik design studio
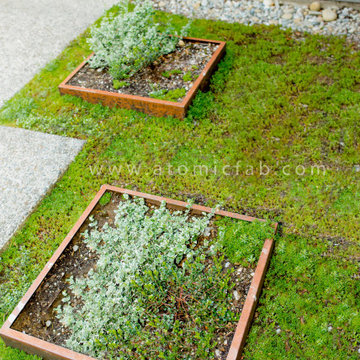
Low profile custom design corten planter, contemporary.
Ispirazione per un piccolo giardino xeriscape design davanti casa con un ingresso o sentiero
Ispirazione per un piccolo giardino xeriscape design davanti casa con un ingresso o sentiero
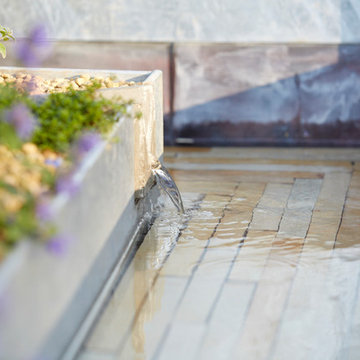
THE LEMON TREE TRUST GARDEN
A garden inspired by the resilience, determination and ingenuity of refugees living in Domiz camp in Northern Iraq, was unveiled at the 2018 RHS Chelsea Flower Show. The Lemon Tree Trust garden, designed with the input of refugees, highlighted the unexpected beauty hidden in the camp. The garden was designed to be used as a space to begin to organise the chaos inherent in forced migration, while also providing a sense of normality, wellbeing, peace and civility to broken lives.
Beautiful yet drought tolerant planting educated visitors about the type of plants refugees grow in the camp. Ingenious vertical planting, inspired by refugees’ use of everyday objects, and including input from refugees themselves, provided ideas for planting in limited spaces. Trees laden with fruit, including figs, lemons and pomegranates, provided scent and crops to harvest. Brutal, harsh materials, such as concrete and steel, widely available in the camps, were elevated with techniques such as polishing, casting and crafting into patterns and intricate Islamic inspired designs. Colourful and textural planting softened the hard materials. Cooling and calming water flowed throughout the space, collected in channels and pools, recycled and pumped back through the brimming central Islamic inspired fountain, representing the importance of grey water reuse and the many makeshift fountains refugees have built in their own gardens in Domiz camp.
Tom Massey progressed to the RHS Chelsea Flower Show, with a 10x13m Main Avenue garden, after two successful show gardens at RHS Hampton Court Palace Flower Show. The garden was built by award winning contractor Landscape Associates and was awarded an RHS Silver-Gilt medal.
The Lemon Tree Trust supports the development of urban agriculture and greening innovation for refugees and displaced people, promoting food production, well-being and community: lemontreetrust.org
Photographs by Britt Willoughby Dyer
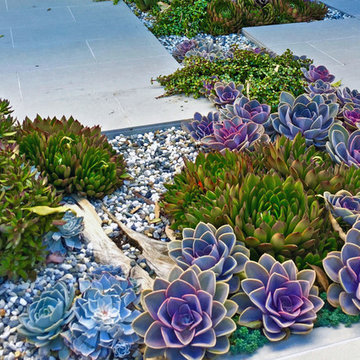
low succulents with driftwood between porcelain pavers with decorative pea gravel.
Studio H Landscape Architecture
Foto di un piccolo giardino xeriscape minimal esposto a mezz'ombra davanti casa con pavimentazioni in pietra naturale
Foto di un piccolo giardino xeriscape minimal esposto a mezz'ombra davanti casa con pavimentazioni in pietra naturale
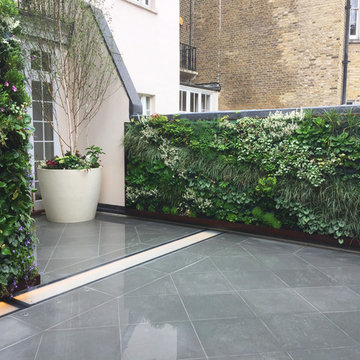
Adam Shepherd
Esempio di un piccolo giardino minimal esposto a mezz'ombra dietro casa in estate con pavimentazioni in pietra naturale
Esempio di un piccolo giardino minimal esposto a mezz'ombra dietro casa in estate con pavimentazioni in pietra naturale
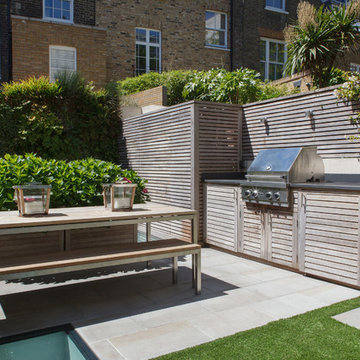
Idee per un piccolo giardino contemporaneo esposto in pieno sole in cortile in estate
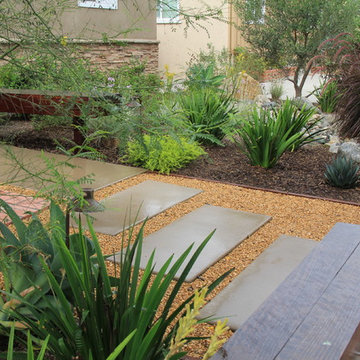
Floating wood and smooth stucco entry wall with stainless mounted address numbers. Decorative gravel in custom modular concrete pads. Contemporary wood bench. Dry stream bed with natural river rock boulders offsets the tight geometry of the entry. Xeriscape drought tolerant landscape plants with succulents, native grasses and shrubs. Plants include Kangaroo Paw, Agave Attenuata, Coleonema 'Sunset', Agave 'Blue Glow', Pennisetum 'Fireworks', Cercidium 'Desert Museum', Salvia Gregii, Escallonia Fradesii, Festuca Glauca, and several varieties of Echeveria. Plants sourced from budgetplants.com.
Photos by Dominic Masiello
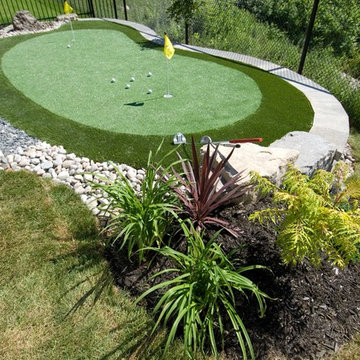
Designed by Paul Lafrance and built on HGTV's "Decked Out" episode, "The Fireplace Deck".
Idee per un piccolo campo sportivo esterno contemporaneo esposto in pieno sole dietro casa in estate con ghiaia
Idee per un piccolo campo sportivo esterno contemporaneo esposto in pieno sole dietro casa in estate con ghiaia
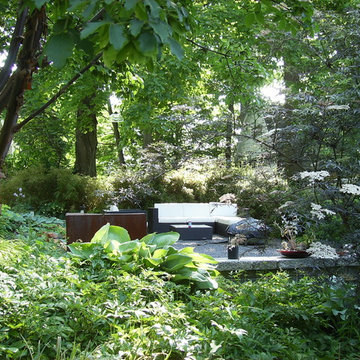
A recessed seating area surrounded by shade plants and clump bamboo. The sectional faces a copper fire pit and steel sculpture. This area is complete with landscape lighting for the evening.
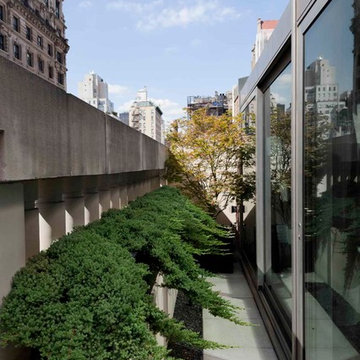
Amy Barkow Photography
Immagine di un piccolo giardino contemporaneo stretto nel cortile laterale
Immagine di un piccolo giardino contemporaneo stretto nel cortile laterale
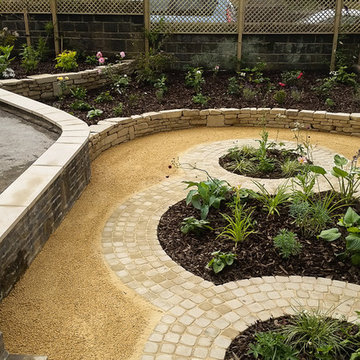
The front garden is the first thing visitors see, and even a small garden can make a lasting first impression. When landscaping this garden we designed a fairly simple layout, but we used sweeping lines and circular flower beds to achieve a more interesting space. As there is no lawn this garden is fairly low maintenance and remains looking neat all year round.
The curving flower beds step down to the main focal point, a collection of circular flower beds surrounded by stone blocks. The flower beds are filled with a selection of colourful flowers in soft pinks and vivid reds. Beautiful dry stone walls create the retaining walls of the flower beds and add a hint of rustic charm, while the simplicity of the space helps it to look contemporary.
A lattice fence surrounds the perimeter and adds privacy without obstructing light into the garden. Along with the stunning flower beds there is a sizable drive along allowing this to be a practical yet stylish garden. This bold front garden certainly adds kerb appeal to this property.
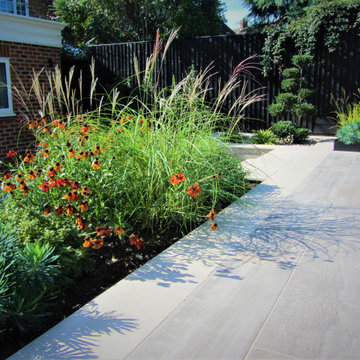
This small, north-east facing garden, measuring around 100 m2, was in need of a complete transformation to bring it into line with the owner's interior style and the desire for an outdoor room experience. A series of bi-folding doors led out to a relatively small patio and raised lawn area. The objective was to create a design that would maximise the space, making it feel much larger and provide usable areas that the owners could enjoy throughout the day as the sun moves around the garden. An asymmetrical design with different focal points and material contrasts was deployed to achieve the impression of a larger, yet still harmonious, space.
The overall garden style was Japanese-inspired with pared back hard landscaping materials and plants with interesting foliage and texture, such as Acers, Prunus serrula cherry tree, cloud pruned Ilex crenata, clumping bamboo and Japanese grasses featuring throughout the garden's wide borders. A new lower terrace was extended across the full width of the garden to allow the space to be fully used for morning coffee and afternoon dining. Porcelain tiles with an aged wood effect were used to clad a new retaining wall and step risers, with limestone-effect porcelain tiles used for the lower terrace. New steps were designed to create an attractive transition from the lower to the upper level where the previous lawn was completely removed in favour of a second terrace using the same low-maintenance wood effect porcelain tiles.
A raised bed constructed in black timber sleepers was installed to deal with ground level changes at the upper level, while at the lower level another raised bed provides an attractive retaining edge backfilled with bamboo. New fencing was installed and painted black, a nod to the Japanese shou sugi ban method of charring wood to maintain it. Finally, a combination of carefully chosen outdoor furniture, garden statuary and bespoke planters complete the look. Discrete garden lighting set into the steps, retaining wall and house walls create a soft ambient lighting in which to sit and enjoy the garden after dark.
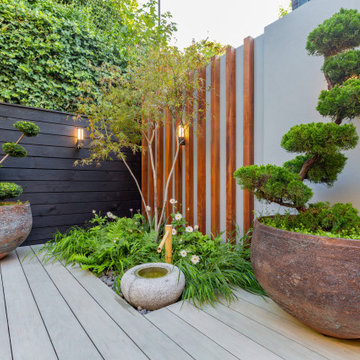
Shortlisted for the prestigious Pro Landscaper's Small Project Big Impact award.
Used as an example of excellent design on London Stone's website.
Ispirazione per un piccolo giardino formale design esposto a mezz'ombra in cortile in primavera con pedane
Ispirazione per un piccolo giardino formale design esposto a mezz'ombra in cortile in primavera con pedane
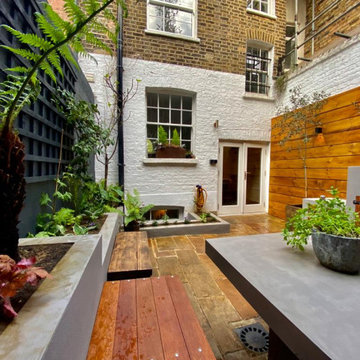
This brilliant small courtyard garden is just 6m long by 4m wide and is backed by a railway. The Brief for this design was for a Modern style with dramatic, dark colours and a better arranged entertainment area with BBQ & Bin storage.
As the garden is small, it was important for us to create the perfect layout and make use of the sunlight and surrounding features as much as we could. By painting the beautiful 'cobblestone wall' a dark colour and planting tall plants in front, we gave the garden a feeling of lengthening. The BBQ & Bin store not only acts as storage but a surface to cook on and a small herb garden.
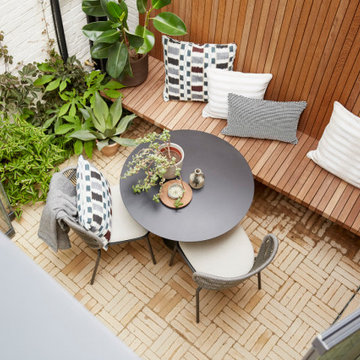
Immagine di un piccolo giardino design esposto a mezz'ombra in cortile in autunno con pavimentazioni in mattoni e recinzione in legno
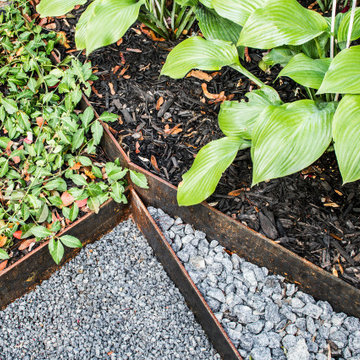
New edging was part of the 2020 refresh of the garden. Corten steel edging frames various materials and granular paving helps preserve tree roots.
Idee per un piccolo giardino minimal
Idee per un piccolo giardino minimal
Giardini contemporanei piccoli - Foto e idee
13
