Giardini contemporanei in primavera - Foto e idee
Filtra anche per:
Budget
Ordina per:Popolari oggi
81 - 100 di 4.023 foto
1 di 3
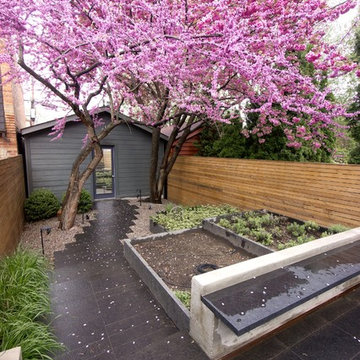
Fredrick Dawson Design Consulting - Robin Witkowski
Idee per un giardino design dietro casa in primavera
Idee per un giardino design dietro casa in primavera
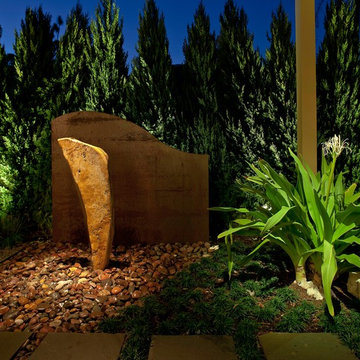
This shade arbor, located in The Woodlands, TX north of Houston, spans the entire length of the back yard. It combines a number of elements with custom structures that were constructed to emulate specific aspects of a Zen garden. The homeowner wanted a low-maintenance garden whose beauty could withstand the tough seasonal weather that strikes the area at various times of the year. He also desired a mood-altering aesthetic that would relax the senses and calm the mind. Most importantly, he wanted this meditative environment completely shielded from the outside world so he could find serenity in total privacy.
The most unique design element in this entire project is the roof of the shade arbor itself. It features a “negative space” leaf pattern that was designed in a software suite and cut out of the metal with a water jet cutter. Each form in the pattern is loosely suggestive of either a leaf, or a cluster of leaves.
These small, negative spaces cut from the metal are the source of the structure’ powerful visual and emotional impact. During the day, sunlight shines down and highlights columns, furniture, plantings, and gravel with a blend of dappling and shade that make you feel like you are sitting under the branches of a tree.
At night, the effects are even more brilliant. Skillfully concealed lights mounted on the trusses reflect off the steel in places, while in other places they penetrate the negative spaces, cascading brilliant patterns of ambient light down on vegetation, hardscape, and water alike.
The shade arbor shelters two gravel patios that are almost identical in space. The patio closest to the living room features a mini outdoor dining room, replete with tables and chairs. The patio is ornamented with a blend of ornamental grass, a small human figurine sculpture, and mid-level impact ground cover.
Gravel was chosen as the preferred hardscape material because of its Zen-like connotations. It is also remarkably soft to walk on, helping to set the mood for a relaxed afternoon in the dappled shade of gently filtered sunlight.
The second patio, spaced 15 feet away from the first, resides adjacent to the home at the opposite end of the shade arbor. Like its twin, it is also ornamented with ground cover borders, ornamental grasses, and a large urn identical to the first. Seating here is even more private and contemplative. Instead of a table and chairs, there is a large decorative concrete bench cut in the shape of a giant four-leaf clover.
Spanning the distance between these two patios, a bluestone walkway connects the two spaces. Along the way, its borders are punctuated in places by low-level ornamental grasses, a large flowering bush, another sculpture in the form of human faces, and foxtail ferns that spring up from a spread of river rock that punctuates the ends of the walkway.
The meditative quality of the shade arbor is reinforced by two special features. The first of these is a disappearing fountain that flows from the top of a large vertical stone embedded like a monolith in the other edges of the river rock. The drains and pumps to this fountain are carefully concealed underneath the covering of smooth stones, and the sound of the water is only barely perceptible, as if it is trying to force you to let go of your thoughts to hear it.
A large piece of core-10 steel, which is deliberately intended to rust quickly, rises up like an arced wall from behind the fountain stone. The dark color of the metal helps the casual viewer catch just a glimpse of light reflecting off the slow trickle of water that runs down the side of the stone into the river rock bed.
To complete the quiet moment that the shade arbor is intended to invoke, a thick wall of cypress trees rises up on all sides of the yard, completely shutting out the disturbances of the world with a comforting wall of living greenery that comforts the thoughts and emotions.
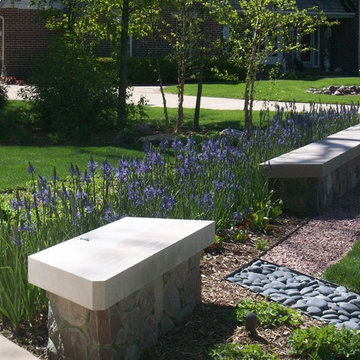
Camassia leichtlinii ‘Blue Danube’ is massed behind the
garden walls for a dramatic spring floral display.
Westhauser Photography
Foto di un grande giardino contemporaneo davanti casa in primavera con ghiaia e un muro di contenimento
Foto di un grande giardino contemporaneo davanti casa in primavera con ghiaia e un muro di contenimento
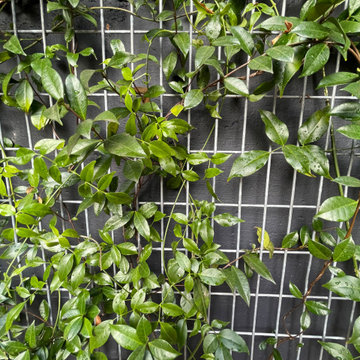
This growing family needed to maximize their outdoor space. BE Landscape Design, elevated the Master BR deck, and fire-pit, designed a multi level BBQ for easy access to both lounge and dining areas. The retaining wall was removed and replaced with a nook for a built in dining bench. The large retaining wall was painted graphite grey, and faced with sturdy 'stallion wire' to support scented and flowering vines. The hillside was planted with native and shade tolerant plants.
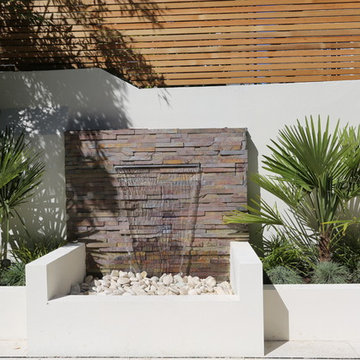
Small modern garden landscaping in Clapham.
Porcelain tiles, drainage, painting, lighting.
Water feature wall cladded with multi slate panels.
Raised beds constructed from hollow/solid dense concrete blocks, rendered and painted.
Designer: Honor Holmes Garden Design
Positive Garden Ltd
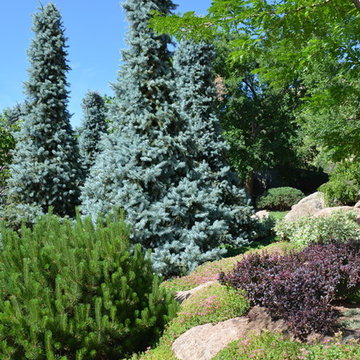
Ispirazione per un giardino minimal esposto in pieno sole in primavera con un pendio, una collina o una riva
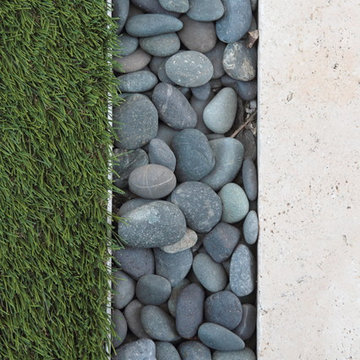
Denice Lachapelle
Idee per un giardino contemporaneo esposto a mezz'ombra di medie dimensioni e dietro casa in primavera con pavimentazioni in pietra naturale
Idee per un giardino contemporaneo esposto a mezz'ombra di medie dimensioni e dietro casa in primavera con pavimentazioni in pietra naturale
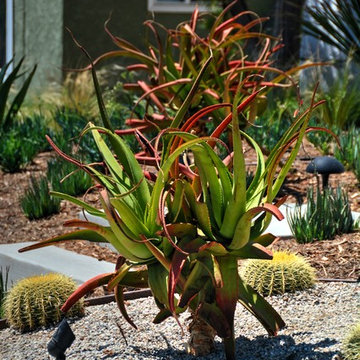
This property added an entry from the street and changed from lawn to a drought tolerant area. With cacti and succulents, and grasses.
Esempio di un giardino xeriscape design esposto in pieno sole davanti casa e di medie dimensioni in primavera con ghiaia e un ingresso o sentiero
Esempio di un giardino xeriscape design esposto in pieno sole davanti casa e di medie dimensioni in primavera con ghiaia e un ingresso o sentiero
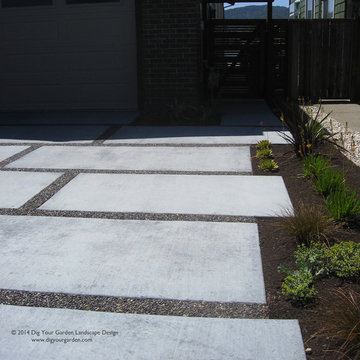
The old concrete driveway was replaced with a contemporary pattern of large concrete slabs with small Mexican pebbles set in between in permeable resin. The other areas of this front landscape were transformed from a tired, water-thirsty lawn into a contemporary setting with dramatic concrete pavers leading to the home's entrance. Plants for sun and part shade complete this project, just completed in February 2014. The back areas of this transformation are in a separate project: Modern Water-Side Landscape Remodel http://www.houzz.com/projects/456093/Modern-Water-Side-Landscape-Remodel---Lawn-Replaced--Novato--CA
Photos: © Eileen Kelly, Dig Your Garden Landscape Design
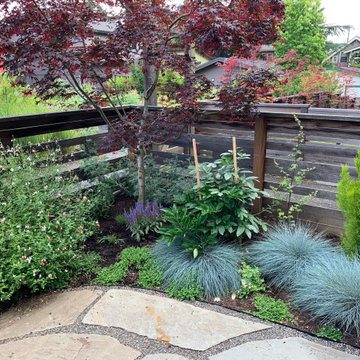
Even small spaces can provide interest and lush plantings as seen from the deck and beautiful stone path
Garden Coaching by Plan-it Earth Design
Stonework by J. Walter Landscape & Irrigation
Photo by Joshua McCullough, PhytoPhoto
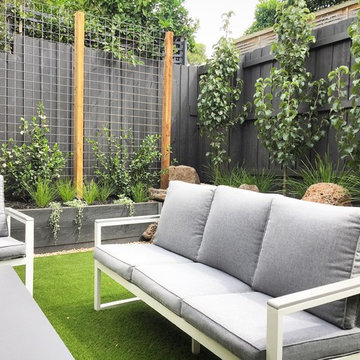
An understated row of Ornamental Pear trees sit in from of a freshly Dulux-painted boundary fence in Hawthorn, Melbourne.
Galvanised steel trellis on timber posts provides height and drama to the garden space, allowing Star Jasmine to climb up the vertical garden and screen out the neighbours (adding privacy). A freshly positioned boulder retaining wall gives the space an organic feel.
Invigorating grasses add a lush element to the back yard, colour matching the artificial grass. Groundcovers cascade down and soften the severity of the timber retaining walls.
Styling by Votre Monde.
Image by Benjamin Carter of Boodle Concepts Landscaping
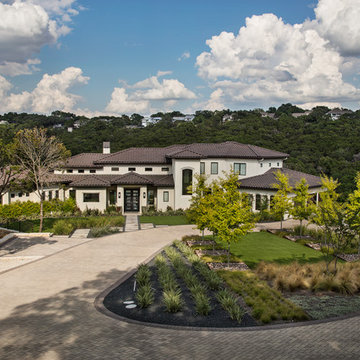
An overview of the frontyard landscape showcase the beauty of the architecture, the evergreen backdrop, and the connection between areas seperated by the driveway. Guest parking spaces are incorporated into the plan as well.
Photo by Rachel Paul Photography
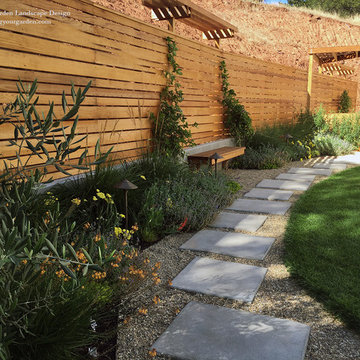
Napa, CA residence, adjacent to a steep rock hillside. My design solutions included a contemporary redwood horizontal fence to help screen the view of the hillside along with arbors for vines that help to break up the long narrow space. I designed a triangular-shaped pergola with decorative panels from "Parasoleil" that serves as an artful focal point while providing interesting shade patterns that casts its delightful shadow along fence and patio and bench below, changing its position as the sun moves throughout the day. The landscape design includes angular planting beds, concrete pavers surrounded by gravel and a small lower-water lawn for the family to enjoy. The photos show the just planted low-water plants, vines and olive trees and again after a couple of months. Drawings, Design and Photos © Eileen Kelly, Dig Your Garden Landscape Design
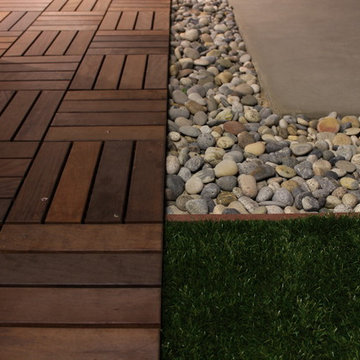
Wood deck tiles, artificial grass, stream stones and concrete pavers provide a low maintenance backyard.
Foto di un giardino xeriscape contemporaneo esposto a mezz'ombra di medie dimensioni e dietro casa in primavera con un ingresso o sentiero e pavimentazioni in cemento
Foto di un giardino xeriscape contemporaneo esposto a mezz'ombra di medie dimensioni e dietro casa in primavera con un ingresso o sentiero e pavimentazioni in cemento
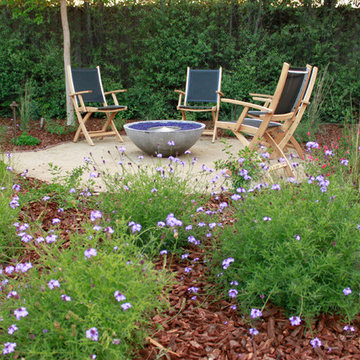
This backyard used to be just plain, boring grass. Now it's a beautiful, low water garden with a space for night time entertaining around an eco-friendly fire pit. The fire pit runs on bio-ethanol which is very clean burning. Plants attract butterflies and hummingbirds. This photo is just a couple of months after planting, all from 1 gallon size plants or smaller. Photo by Jacky Surber.
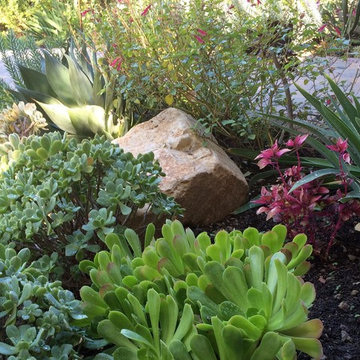
Ispirazione per un giardino minimal esposto a mezz'ombra di medie dimensioni e davanti casa in primavera con pavimentazioni in cemento
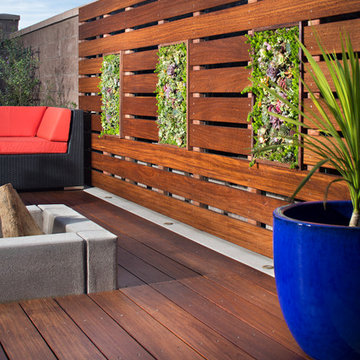
Mangaris wooden deck with Concrete finish with Top cast light etch. Water feature surrounded by succulents and low voltage lights. Concrete fire pit and vertical succulents wall. Photography by Zack Benson
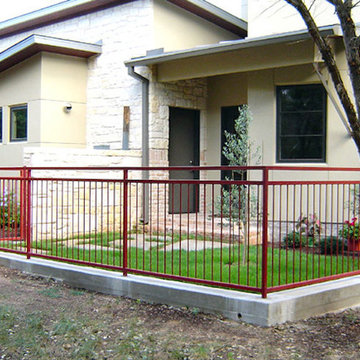
Foto di un vialetto d'ingresso minimal esposto in pieno sole davanti casa e di medie dimensioni in primavera con un muro di contenimento
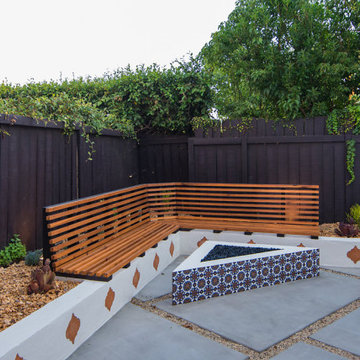
Esempio di un piccolo giardino minimal esposto a mezz'ombra dietro casa in primavera con pavimentazioni in cemento
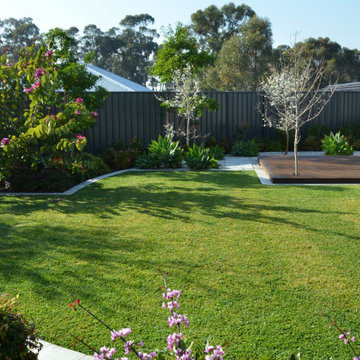
Esempio di un giardino design esposto in pieno sole di medie dimensioni e dietro casa in primavera con pedane
Giardini contemporanei in primavera - Foto e idee
5