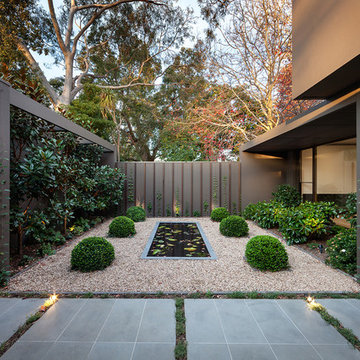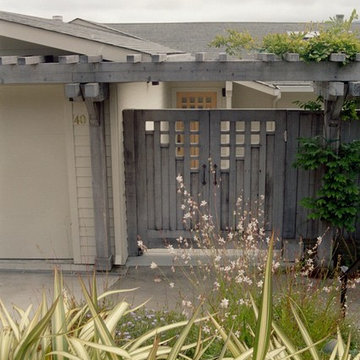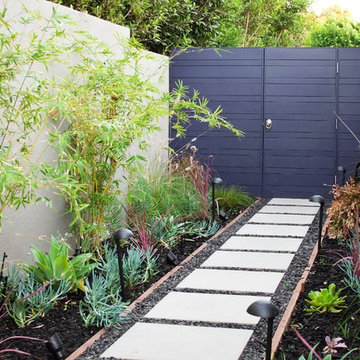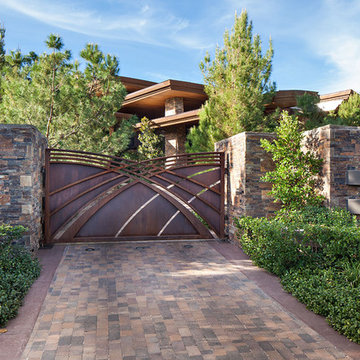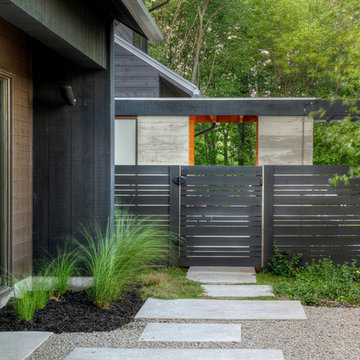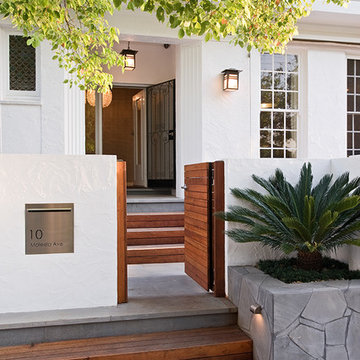Giardini contemporanei - Foto e idee
Filtra anche per:
Budget
Ordina per:Popolari oggi
21 - 40 di 49 foto
1 di 3
Trova il professionista locale adatto per il tuo progetto
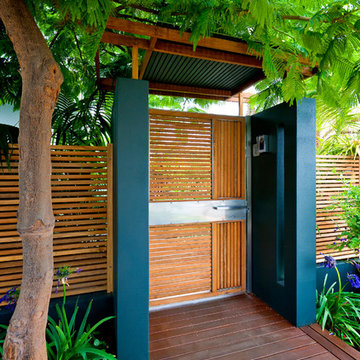
Peta North
Idee per un piccolo giardino contemporaneo davanti casa con un ingresso o sentiero e pedane
Idee per un piccolo giardino contemporaneo davanti casa con un ingresso o sentiero e pedane
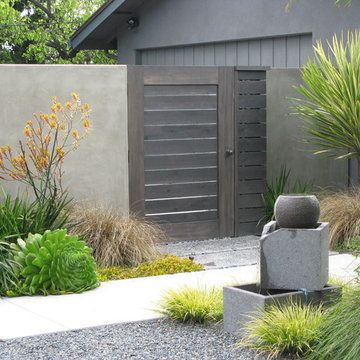
aeoniums, fern, flax, fountain, grasses, gravel, horizontal cedar fence and gate, kangaroo paws, leptosperum petersonii tree, smooth wall stucco walls, Cordyline 'Torbay Dazzler'
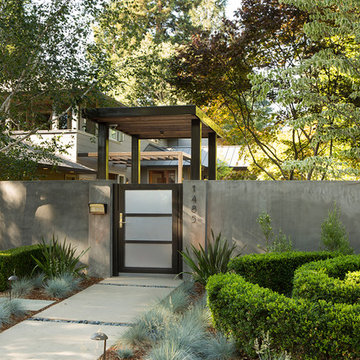
At this Palo Alto home, a concrete wall provides privacy for front yard seating. Existing boxwoods and dogwood tree at right were kept per client's wishes. (Photography by Paul Dyer)

Built by Pearson Landscape | photography by Paul Finkel
Idee per un giardino xeriscape contemporaneo esposto in pieno sole di medie dimensioni e davanti casa con pavimentazioni in cemento
Idee per un giardino xeriscape contemporaneo esposto in pieno sole di medie dimensioni e davanti casa con pavimentazioni in cemento
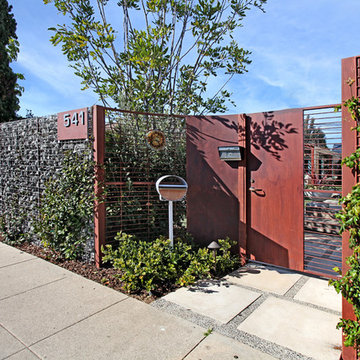
Design by Vanessa De Vargas, photography by Jeri Koegel
Immagine di un giardino contemporaneo davanti casa con pavimentazioni in cemento e passi giapponesi
Immagine di un giardino contemporaneo davanti casa con pavimentazioni in cemento e passi giapponesi
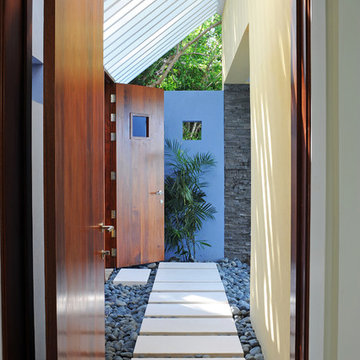
This contemporary home sits comfortably amidst the treetops overlooking the surf break at Cane Garden Bay. The innovative use of materials combined with strict attention to detail has resulted in a very clean modern interpretation of the traditional Caribbean hillside home. A focus on sustainability through the planning process was layered over the imaginatIve design solutions resulting in the creation of a high quality living environment with minimal impact on the global environment. The open, free-flowing design results in a contemporary Caribbean home with a comfortable scale while making the most of the location’s spectacular views.
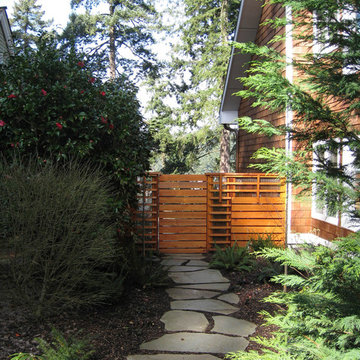
Ispirazione per un giardino design in ombra nel cortile laterale con pavimentazioni in pietra naturale
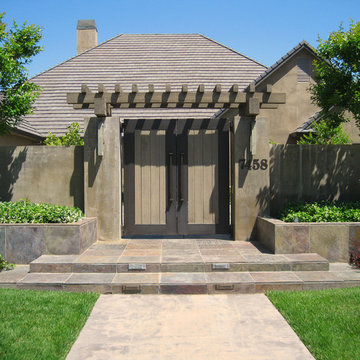
Front plastered walls, entry gates, an arbor structure and raised planters were developed to provide privacy for the exterior front courtyard beyond. Smooth plaster, metal framed gates with wood panels, and slate paving add a clean simple feel to the front elevation of this residence.
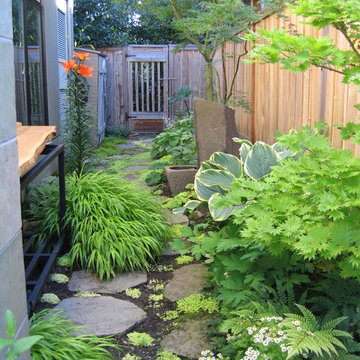
- Completed: 1999-2000
- Project Location: Kirkland, WA
- Project Size: 4,300 SF
- Project Cost: $175/SF
- Photographer: James Frederic Housel
Designed and built as a speculative house, the Spring Hill Residence includes 4,300 square feet of living area and a detached garage and upper level unit located in the west of market area of Kirkland.
Spring Hill Residence was selected as the September 2000 Seattle Times/AIA Home of the Month and was featured in the February 25, 2000 Pacific Northwest Magazine. Awarded Best Custom Residence by the Master Builders Association, 2001.
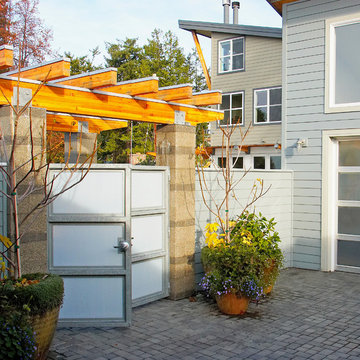
Courtyard gate with the Hannon residence in the background. The gate is constructed of Lexan panels set into a galvanized steel frame. The arbor is constructed of Glu-Lam beams with galvanized steel caps to protect the wood from water. the arbor is also attached to the masonry columns with galvanized steel connectors. This image is taken from inside the common courtyard, located between the two houses, looking back to the Hannon residence. Photography by Lucas Henning.
The gate was designed by Roger Hill, Landscape Architect.
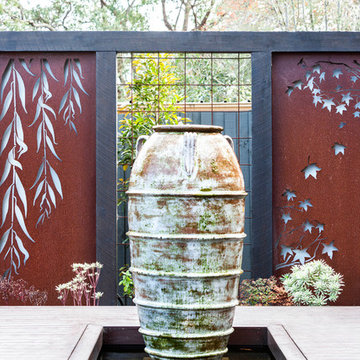
Outdoor living area screening out the neighbours with this decorative 'Willow' and 'Liquid Amber' laser cut metal panels by Entanglements
Idee per un grande giardino contemporaneo esposto in pieno sole dietro casa in inverno con pedane
Idee per un grande giardino contemporaneo esposto in pieno sole dietro casa in inverno con pedane
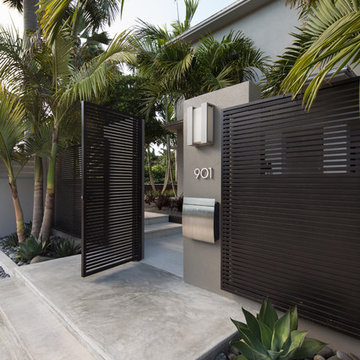
Esempio di un giardino design esposto a mezz'ombra di medie dimensioni e davanti casa con un ingresso o sentiero
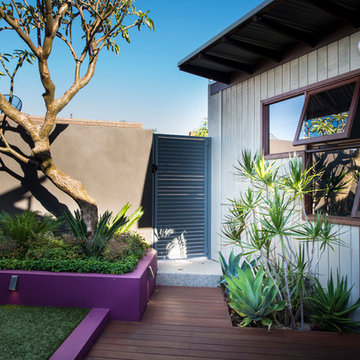
Peta North
Immagine di un piccolo giardino contemporaneo in cortile con pedane
Immagine di un piccolo giardino contemporaneo in cortile con pedane
Giardini contemporanei - Foto e idee
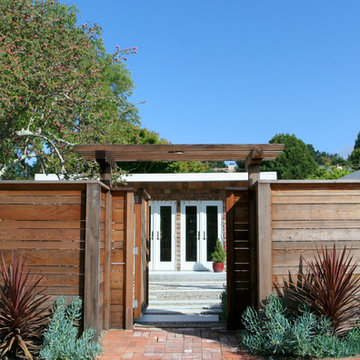
Photography: @ Lauren Hall Knight
Esempio di un giardino minimal davanti casa
Esempio di un giardino minimal davanti casa
2
