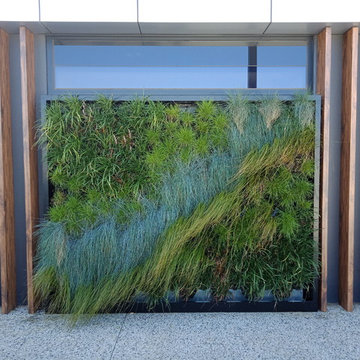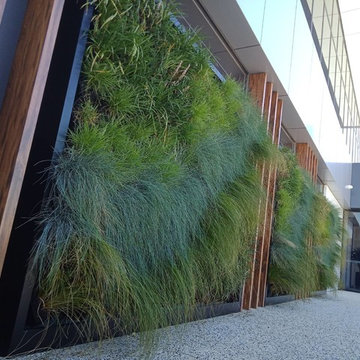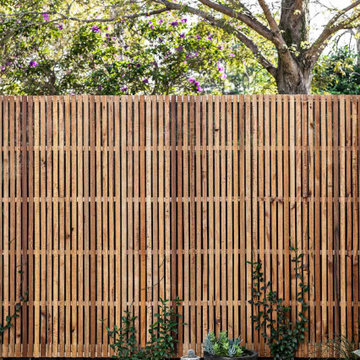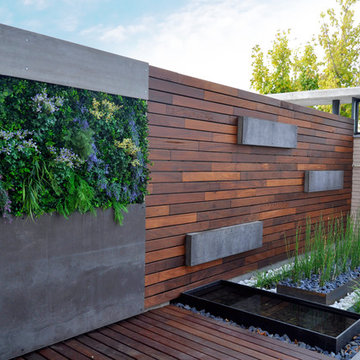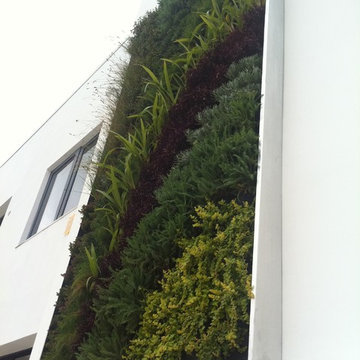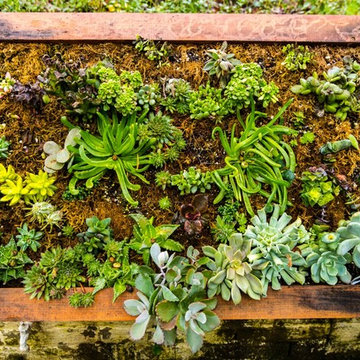Giardini contemporanei - Foto e idee
Filtra anche per:
Budget
Ordina per:Popolari oggi
121 - 140 di 727 foto
1 di 3
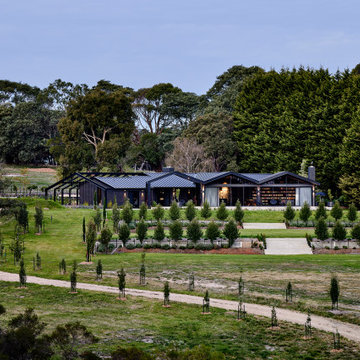
Behind the rolling hills of Arthurs Seat sits “The Farm”, a coastal getaway and future permanent residence for our clients. The modest three bedroom brick home will be renovated and a substantial extension added. The footprint of the extension re-aligns to face the beautiful landscape of the western valley and dam. The new living and dining rooms open onto an entertaining terrace.
The distinct roof form of valleys and ridges relate in level to the existing roof for continuation of scale. The new roof cantilevers beyond the extension walls creating emphasis and direction towards the natural views.
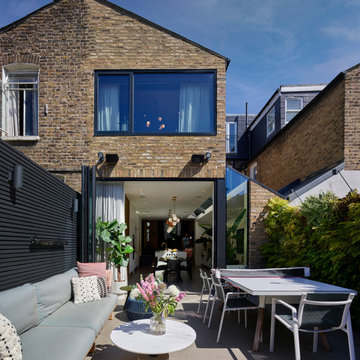
Idee per un piccolo giardino design esposto in pieno sole dietro casa in estate con pavimentazioni in cemento e recinzione in legno
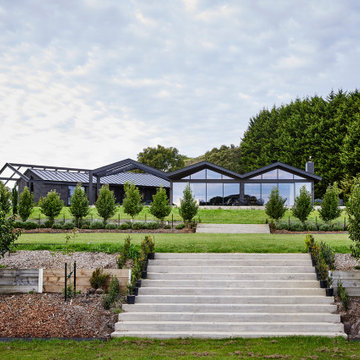
Behind the rolling hills of Arthurs Seat sits “The Farm”, a coastal getaway and future permanent residence for our clients. The modest three bedroom brick home will be renovated and a substantial extension added. The footprint of the extension re-aligns to face the beautiful landscape of the western valley and dam. The new living and dining rooms open onto an entertaining terrace.
The distinct roof form of valleys and ridges relate in level to the existing roof for continuation of scale. The new roof cantilevers beyond the extension walls creating emphasis and direction towards the natural views.
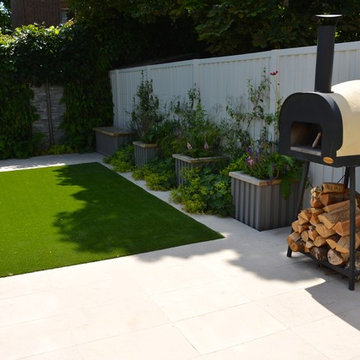
Esempio di un giardino formale design esposto in pieno sole di medie dimensioni e dietro casa in estate con pavimentazioni in pietra naturale
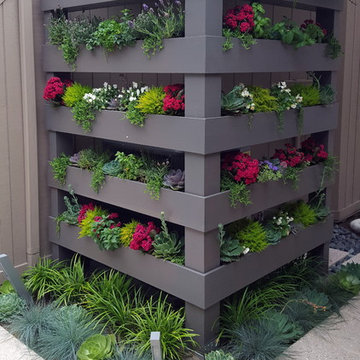
Courtyard makeover with green wall to hide an AC unit. New paving, pottery with Citrus tree and low water planting.
Foto di un piccolo giardino contemporaneo in cortile
Foto di un piccolo giardino contemporaneo in cortile
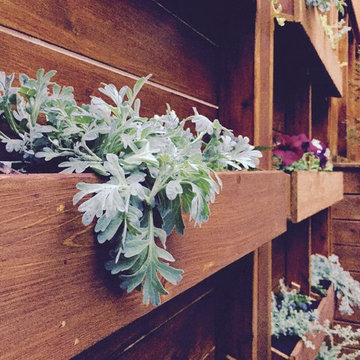
Vertical garden. Build 8 flower boxes, hanging on the existing cedar fence
Idee per un piccolo giardino design esposto a mezz'ombra dietro casa
Idee per un piccolo giardino design esposto a mezz'ombra dietro casa
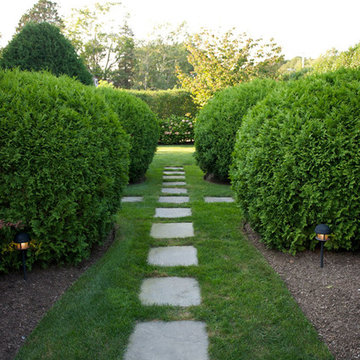
A cottage garden that represents a little slice of heaven! The large lawn area is accompanied by an L-shaped pool, lounge area, and patio. A smaller sitting area on the back porch was designed in a whimsical rustic style, decorated with natural wood furnishings and wicker chairs, surrounded by large potted flowers.
Project completed by New York interior design firm Betty Wasserman Art & Interiors, which serves New York City, as well as across the tri-state area and in The Hamptons.
For more about Betty Wasserman, click here: https://www.bettywasserman.com/
To learn more about this project, click here: https://www.bettywasserman.com/spaces/designers-cottage/
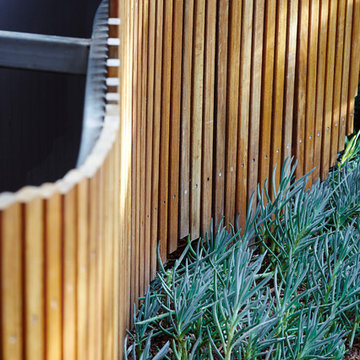
Curved timber batten feature screen with, Senecio serpens.
Photos by Natalie Hunfalvay
Immagine di un giardino contemporaneo esposto a mezz'ombra dietro casa con pedane
Immagine di un giardino contemporaneo esposto a mezz'ombra dietro casa con pedane
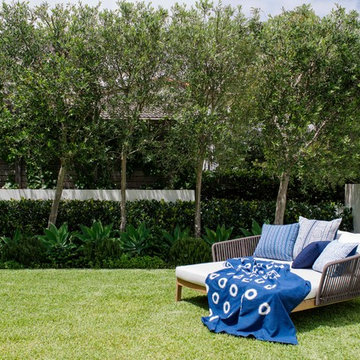
Secret Gardens has been developing this stunning harbourside garden over a number of years. A simple layout at water level provides a subtle foreground to the harbour view beyond. Simple, modern plant combinations draw from a simple but consistent colour palette. The main courtyard space is the highlight . A five metre high green wall and water wall provide the backdrop to a large banquet seat. The built in bbq, retractable ceiling, customised firepit and coffee table provide options for year round entertainment. Extensive soundproofing was incorporated into the boundary wall as well as behind the green wall to absorb noise from a neighbouring property.
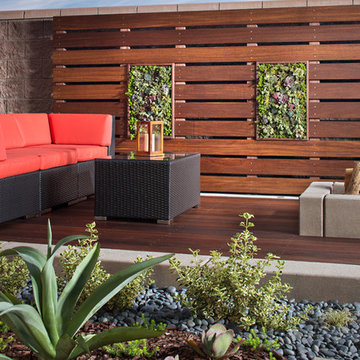
Mangaris wooden deck with Concrete finish with Top cast light etch. Water feature surrounded by succulents and low voltage lights. Concrete fire pit and vertical succulents wall.
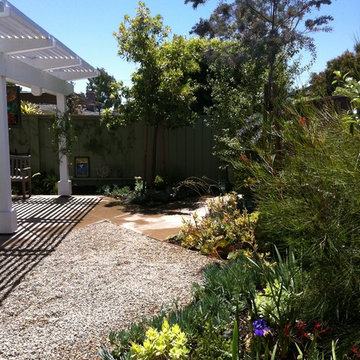
Small backyard, rectilinear landscape design, permeable hardscape path with lush low water use plants for privacy and shade
Immagine di un giardino xeriscape contemporaneo esposto a mezz'ombra di medie dimensioni e dietro casa con pavimentazioni in cemento
Immagine di un giardino xeriscape contemporaneo esposto a mezz'ombra di medie dimensioni e dietro casa con pavimentazioni in cemento
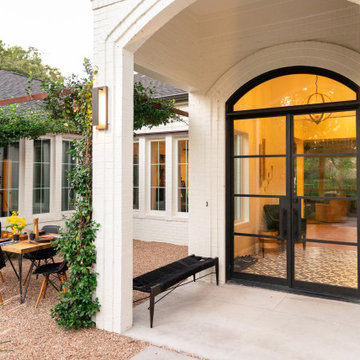
Custom steel pergola in pea gravel entry courtyard.
Photographer: Greg Thomas, http://optphotography.com/
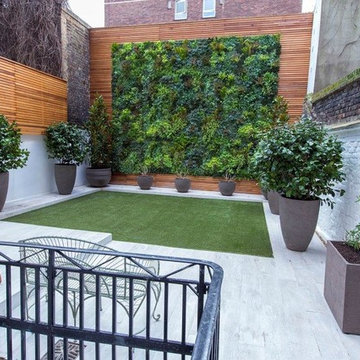
We built a cedar timber frame as wall backdrop, to adhere Vistagreen's signature panels to the highly uneven, 100-year old wall. Our lightweight panels also ensured there were no load-bearing issues as would be the case with real planting.
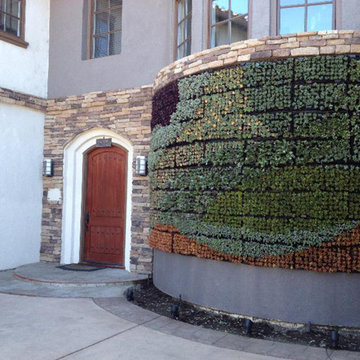
A client who had seen our stunning installation at Spring Hill Suites in Oceanside, California wanted to surprise his wife for her birthday and give her a 112 square foot living wall at the front entry of their house. He was set on the style of the wall being succulents in a tight pattern. This raised two huge challenges:
1) How to overcome his three week lead time: First, the manufacturer's lead time to get us the wall materials is four weeks. The plants in this type of system usually require three months to get rooted.
2) How to attach a system meant for flat surfaces onto his CURVED front wall. Square peg, meet curved hole.
Operations Manager Kerry Bauer made drawings and a mock up for a system created from the green ROOF components GreenScaped Buildings has used on certain projects. She chose parts she knew shipped within one week to eliminate the lead time issue. A landscape edging element, specifically designed to handle curves, could also overcome the challenge of the curved wall.
But what about the time needed for growing the plants? By using an advanced soil replacement media block, the wall installation could allow the plants to root while installed vertically.
GreenScaped Buildings collaborated with the client and supplier Green Meadow Growers to choose appropriate sedums and succulents for the east-facing coastal climate of Encinitas and lay out a pattern of organic wave shapes. Katelyn Hutchings tackled the procurement aspects of the project while construction foreman John Rodenbo prepared the site and installation logistics.
Installation took three days. How do you think it turned out?
The final product exceeded the client's expectations, and he has already invited GreenScaped Buildings to collaborate on his upcoming commercial hotel project with the goal of integrating a living wall there to enhance his hotel as much as it has enhanced his home.
Giardini contemporanei - Foto e idee
7
