Giardini contemporanei - Foto e idee
Filtra anche per:
Budget
Ordina per:Popolari oggi
121 - 140 di 11.340 foto
1 di 3
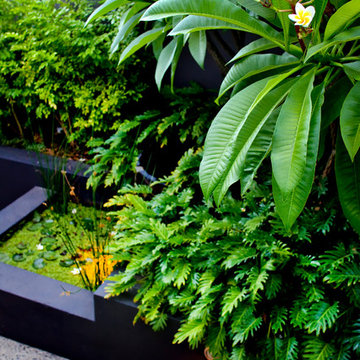
ron tan
Immagine di un piccolo giardino minimal esposto in pieno sole in cortile con fontane e pedane
Immagine di un piccolo giardino minimal esposto in pieno sole in cortile con fontane e pedane
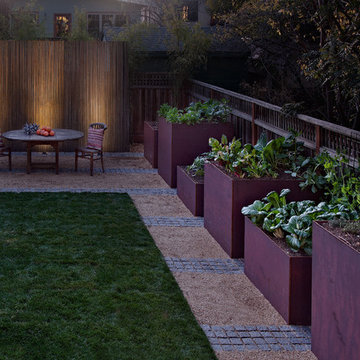
wa design
Immagine di un giardino design esposto a mezz'ombra di medie dimensioni e dietro casa in primavera con ghiaia
Immagine di un giardino design esposto a mezz'ombra di medie dimensioni e dietro casa in primavera con ghiaia
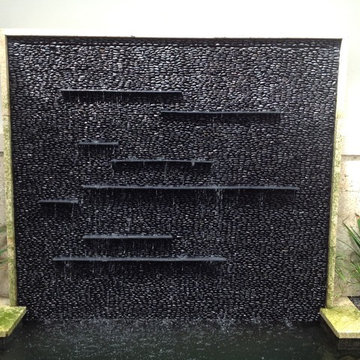
Idee per un giardino contemporaneo esposto in pieno sole di medie dimensioni e dietro casa in estate con pavimentazioni in pietra naturale e fontane
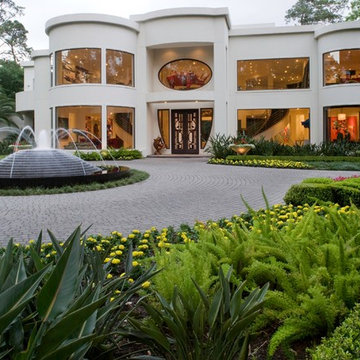
A Memorial-area art collector residing in a chic modern home wanted his house to be more visible from the street. His yard was full of trees, and he asked us to consider removing them and developing a more modern landscape design that would fully complement the exterior of his home. He was a personal friend of ours as well, and he understood that our policy is to preserve as many trees as possible whenever we undertake a project. However, we decided to make an exception in his case for two reasons. For one thing, he was a very close friend to many people in our company. Secondly, large trees simply would not work with a landscape reflective of the modern architecture that his house featured.
The house had been built as story structure that was formed around a blend of unique curves and angles very reminiscent of the geometric patterns common in modern sculpture and art. The windows had been built deliberately large, so that visitors driving up to the house could have a lighted glimpse into the interior, where many sculptures and works of modern art were showcased. The entire residence, in fact, was meant to showcase the eclectic diversity of his artistic tastes, and provide a glimpse at the elegant contents within the home.
He asked us to create more modern look to the landscape that would complement the residence with patterns in vegetation, ornamentation, and a new lighted water fountain that would act like a mirror-image of the home. He also wanted us to sculpt the features we created in such a way as to center the eye of the viewer and draw it up and over the landscape to focus on the house itself.
The challenge was to develop a truly sophisticated modern landscaping design that would compliment, but in no way overpower the façade of the home. In order to do this, we had to focus very carefully on the geometric appearance of the planting areas first. Since the vegetation would be surrounding a very large, circular stone drive, we took advantage of the contours and created a sense of flowing perspective. We were then very careful to plant vegetation that could be maintained at a very low growth height. This was to prevent vegetation from behaving like the previous trees which had blocked the view of the house. Small hedges, ferns, and flowers were planted in winding rows that followed the course of the circular stone driveway that surrounded the fountain.
We then centered this new modern landscape plan with a very sophisticated contemporary fountain. We chose a circular shape for the fountain both to center the eye and to work as a compliment to the curved elements in the home’s exterior design. We selected black granite as the building material, partly because granite speaks to the monumental, and partly because it is a very common material for modern architecture and outdoor contemporary sculpture. We placed the fountain in the very center of the driveway as well, which had the effect of making the entire landscape appear to converge toward the middle of the home’s façade. To add a sense of eclectic refinement to the fountain, we then polished the granite so that anyone driving or walking up to the fountain would see a reflection of the home in the base. To maintain consistency of the circular shape, we radius cut all of the coping around the fountain was all radius cut from polished limestone. The lighter color of the limestone created an archetypal contrast of light and darkness, further contributing to the modern theme of the landscape design, and providing a surface for illumination so the fountain would remain an established keynote on the landscape during the night.
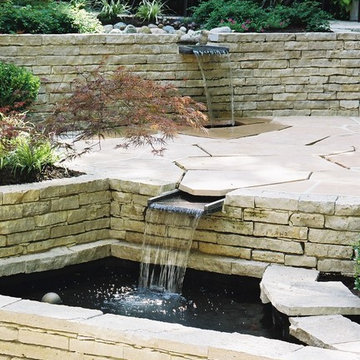
wood landscape servics, ltd
Esempio di un giardino formale minimal in ombra di medie dimensioni e dietro casa con fontane e pavimentazioni in pietra naturale
Esempio di un giardino formale minimal in ombra di medie dimensioni e dietro casa con fontane e pavimentazioni in pietra naturale
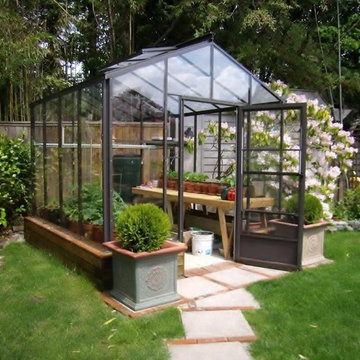
The Legacy is one of our most popular starting greenhouses. At 8x8 with 5'6" sidewalls, it leaves a great deal of space for the new greenhouse gardener. The clear, single tempered glass sidewalls allow a beautiful view into the garden and the polycarbonate roof panels help retain heat in cooler climates.
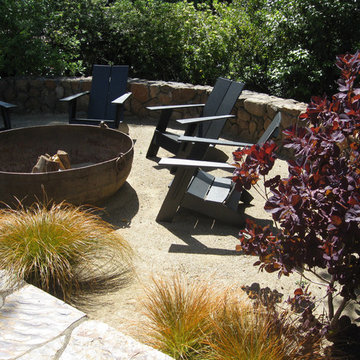
Landscape Designer Eileen Kelly replaced the patchy lawn with decomposed granite, new planting beds filled with low-water plants and a creative cauldron retrofitted into a gas fire pit.
Photo: Eileen Kelly © Dig Your Garden Landscape Design
http://www.digyourgarden.com/portfolio/kentfieldreplacedlawn.html
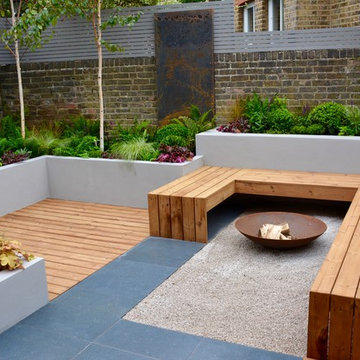
Ispirazione per un piccolo giardino contemporaneo esposto a mezz'ombra dietro casa
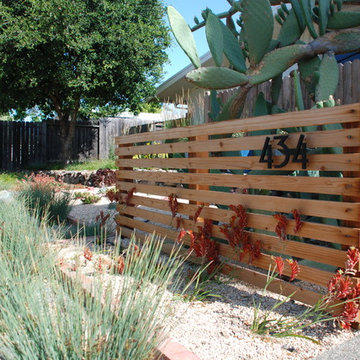
Land Studio C
Ispirazione per un piccolo giardino design esposto in pieno sole davanti casa in primavera con ghiaia
Ispirazione per un piccolo giardino design esposto in pieno sole davanti casa in primavera con ghiaia
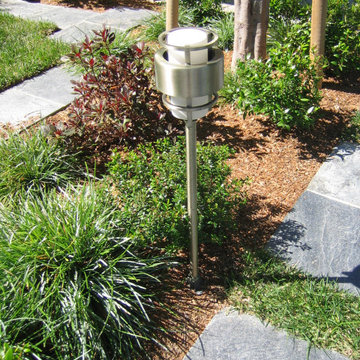
Foto di un giardino contemporaneo di medie dimensioni e davanti casa con pavimentazioni in pietra naturale
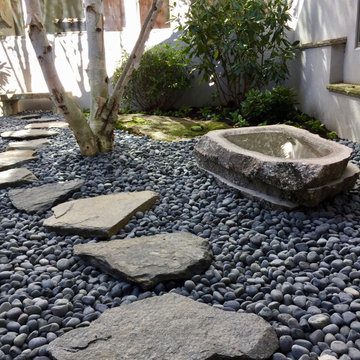
Upgrade an aging courtyard with stylized Zen Mediation Garden inspiration using native plants, local fieldstone stepper path over river pebbles and custom boulder reflective basin.
Native evergreen plant palette includes: Rhododendron maximum, Kalmia latifolia, Polystichum acrostichoides
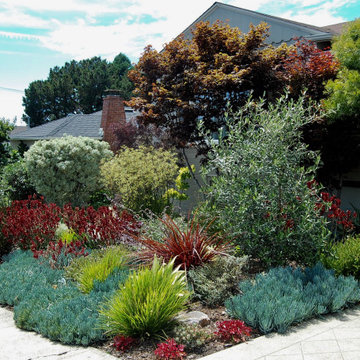
Succulents and other drought-tolerant Mediterranean climate plantings adorn this vibrant front yard in El Cerrito.
Esempio di un piccolo giardino xeriscape minimal esposto in pieno sole davanti casa in estate con un ingresso o sentiero e pavimentazioni in pietra naturale
Esempio di un piccolo giardino xeriscape minimal esposto in pieno sole davanti casa in estate con un ingresso o sentiero e pavimentazioni in pietra naturale
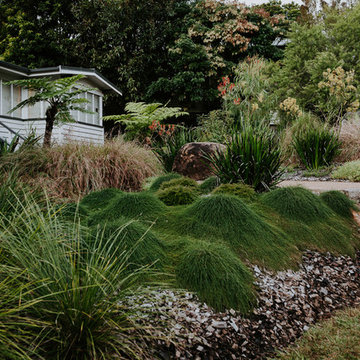
Bonnie Jenkins Photography
Esempio di un giardino xeriscape minimal esposto in pieno sole di medie dimensioni e davanti casa con un ingresso o sentiero e ghiaia
Esempio di un giardino xeriscape minimal esposto in pieno sole di medie dimensioni e davanti casa con un ingresso o sentiero e ghiaia
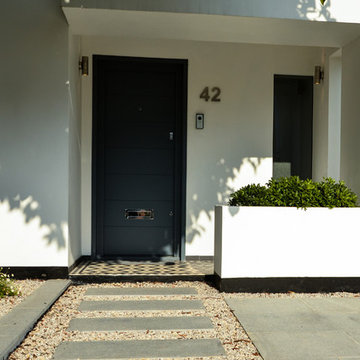
Blue/grey granite path and driveway leading to house
Esempio di un piccolo vialetto d'ingresso design esposto in pieno sole davanti casa in estate con un ingresso o sentiero e ghiaia
Esempio di un piccolo vialetto d'ingresso design esposto in pieno sole davanti casa in estate con un ingresso o sentiero e ghiaia
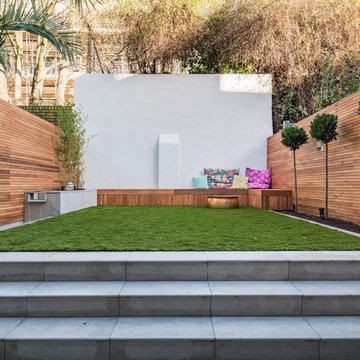
A contemporary refurbishment and extension of a Locally Listed mid-terraced Victorian house located within the East Canonbury Conservation Area.
This proposal secured planning permission to remodel and extend the lower ground floor of this mid-terrace property. Through a joint application with the adjoining neighbour to ensure that the symmetry and balance of the terrace is maintained, the house was also extended at 1st floor level. The lower ground floor now opens up to the rear garden while the glass roof ensures that daylight enters the heart of the house.
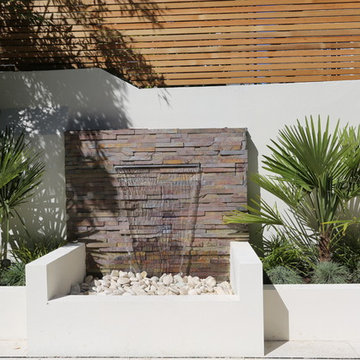
Small modern garden landscaping in Clapham.
Porcelain tiles, drainage, painting, lighting.
Water feature wall cladded with multi slate panels.
Raised beds constructed from hollow/solid dense concrete blocks, rendered and painted.
Designer: Honor Holmes Garden Design
Positive Garden Ltd
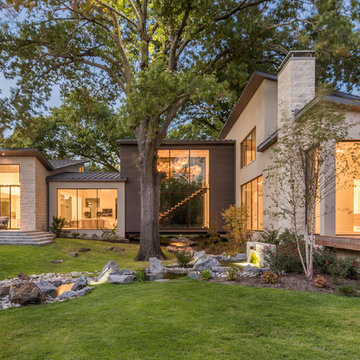
The topography of this large sprawling yard is highlighted with a dry creek bed flowing under a see through corridor of the house to the man made water feature/stream in the backyard.
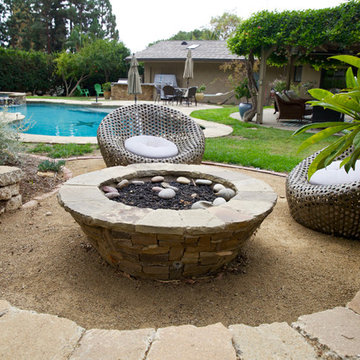
Foto di un giardino minimal esposto in pieno sole di medie dimensioni e dietro casa con un focolare e ghiaia
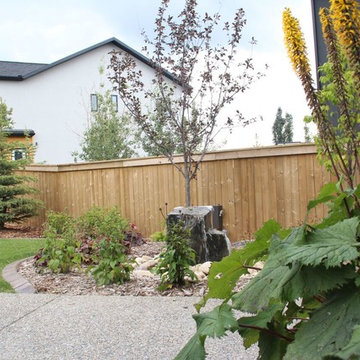
Immagine di un giardino minimal esposto in pieno sole di medie dimensioni e dietro casa con fontane e ghiaia
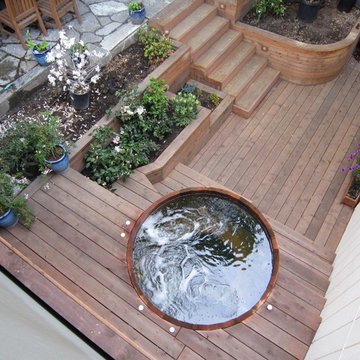
San Francisco Hot Tub, patio, and landscape designed and built by Artisans Landscape. For before/after pictures visit www.artisanslandscape.com/beforeafter.
Giardini contemporanei - Foto e idee
7