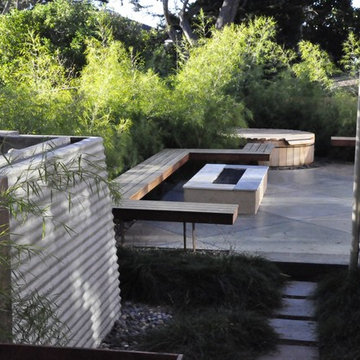Giardini contemporanei con un focolare - Foto e idee
Filtra anche per:
Budget
Ordina per:Popolari oggi
141 - 160 di 2.143 foto
1 di 3
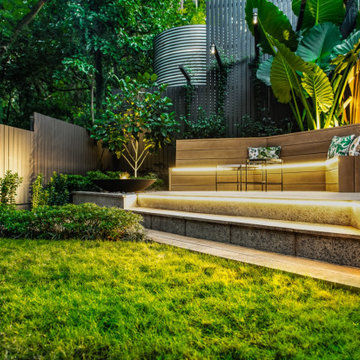
Ispirazione per un piccolo giardino formale contemporaneo esposto a mezz'ombra in cortile in estate con un focolare e pavimentazioni in pietra naturale
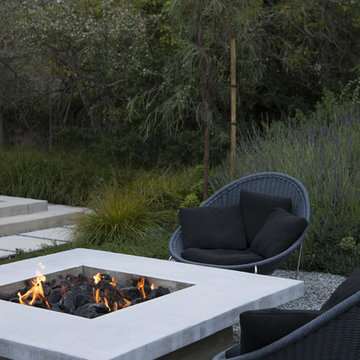
Jennifer Cheung
Idee per un grande giardino contemporaneo esposto in pieno sole dietro casa con un focolare e ghiaia
Idee per un grande giardino contemporaneo esposto in pieno sole dietro casa con un focolare e ghiaia
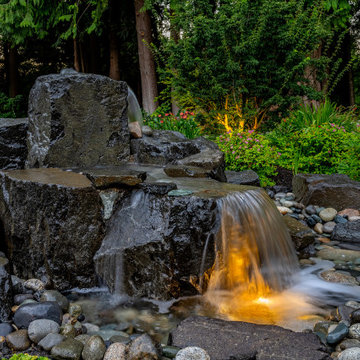
The homeowners wanted to better use their outdoor space to feel like an extension of their home with several separate lounge and entertaining spaces. While they desired to keep the lawn for their kids, they also wanted to ensure there were enough private areas for adults. While these factors are typical for an Alderwood project, the challenges of this landscape made the final design incredibly unique. Rather quickly, our design team learned that a large septic system ran right underneath most of the backyard. Coordinating with city workers, the building architect, and the clients, our landscape architect crafted a unique design that worked around the drain constraints and accomplished each desire on the clients' list.
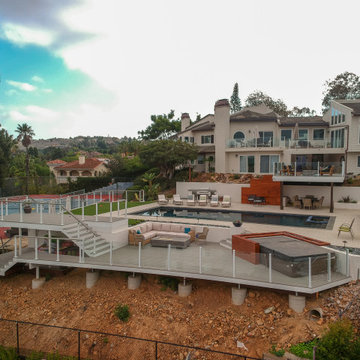
Nestled on a challenging steep, rocky incline with breathtaking ocean vistas, this backyard was initially nearly unusable due to its limited flat areas. The homeowner's vision was to transform it into a multifunctional space capable of hosting large gatherings of family and friends. The transformative design boasts four terraced decks: two featuring cozy fire pits, one equipped with a hot tub perfectly positioned for sunset viewing, and another for daytime relaxation, alongside a hidden deck designed especially for children's play. The space is further enhanced with an outdoor kitchen, a cascading water feature adorning the slope, seating nestled under a waterproof deck, and built-in wooden seating with cleverly integrated storage, all centered around a playful and inviting pool.
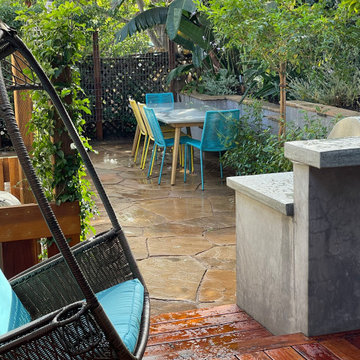
This growing family needed to maximize their outdoor space. BE Landscape Design, elevated the Master BR deck, and fire-pit, designed a multi level BBQ for easy access to both lounge and dining areas. The retaining wall was removed and replaced with a nook for a built in dining bench. The large retaining wall was painted graphite grey, and faced with sturdy 'stallion wire' to support scented and flowering vines. The hillside was planted with native and shade tolerant plants.
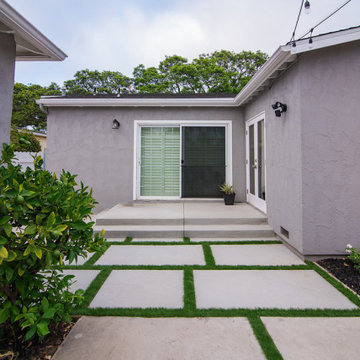
Backyard Renovation Design and Installation
Foto di un piccolo giardino formale contemporaneo esposto a mezz'ombra dietro casa in primavera con un focolare e pavimentazioni in cemento
Foto di un piccolo giardino formale contemporaneo esposto a mezz'ombra dietro casa in primavera con un focolare e pavimentazioni in cemento
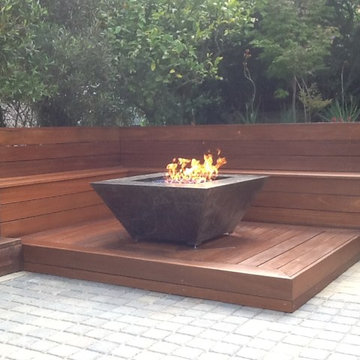
Paver patio and Ipe Wood deck and seating area with fire table
Immagine di un piccolo giardino contemporaneo esposto a mezz'ombra dietro casa con pavimentazioni in cemento e un focolare
Immagine di un piccolo giardino contemporaneo esposto a mezz'ombra dietro casa con pavimentazioni in cemento e un focolare
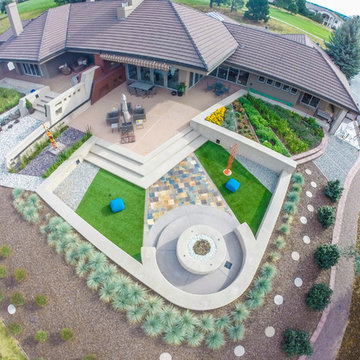
Fredell Enterprises constructed this modern landscape using concrete, natural stone, artificial turf, gravel and mulch. Landscape architecture by Fawn Bell and Jeanie Sims. Photo by Brian Johannsen
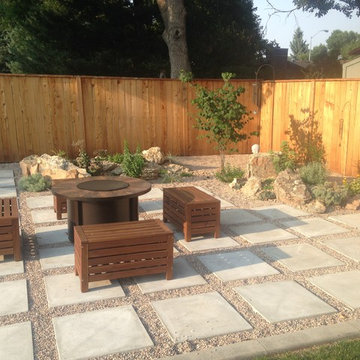
A contemporary approach to a seating area and fire pit. Landscape Doctor
Esempio di un giardino xeriscape contemporaneo esposto a mezz'ombra di medie dimensioni e dietro casa in estate con un focolare e pavimentazioni in cemento
Esempio di un giardino xeriscape contemporaneo esposto a mezz'ombra di medie dimensioni e dietro casa in estate con un focolare e pavimentazioni in cemento
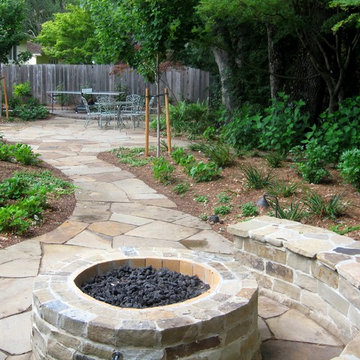
Designed with Bay-Friendly landscaping principles to maximize ecological benefits to the environment.
Immagine di un grande giardino design in ombra dietro casa in primavera con un focolare e pavimentazioni in pietra naturale
Immagine di un grande giardino design in ombra dietro casa in primavera con un focolare e pavimentazioni in pietra naturale
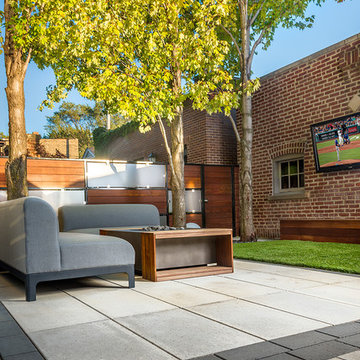
This Chicago back yard was all about taking advantage of a very small space and making it both beautiful and functional. The aluminum powder coated planters and fire table are complimented throughout with IPE wood. The fencing is black steel and was made to look like a piece of art by alternating IPE and frosted glass panels.. The grill area was also framed with IPE and acts as counter-space for wine and food when the client entertains. The IPE side tables next to the fire table were custom made to have one stage underneath while still allowing the sleekness of the powder coated table to show through. A substantial turf area was installed so that the entire space can be functional, even minutes after a heavy summer rain. The TV on the garage is often playing Chicago Cubs game and the oversized globe lights can be altered at game time to match the moment, whether it be a holiday, or a sporting event. The patio was made with Technobloc pavers which complimented the linear architecture of the house.
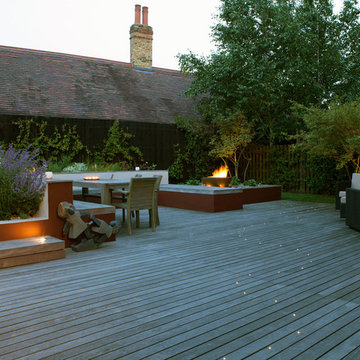
Kate Eyre Garden Design
Ispirazione per un giardino minimal dietro casa con un focolare
Ispirazione per un giardino minimal dietro casa con un focolare
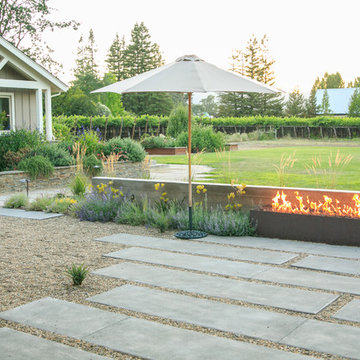
Photography By Joe Dodd
Immagine di un grande giardino design dietro casa con un focolare e ghiaia
Immagine di un grande giardino design dietro casa con un focolare e ghiaia
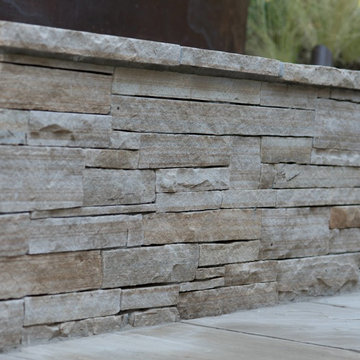
Ispirazione per un giardino design di medie dimensioni e dietro casa con un focolare e pavimentazioni in pietra naturale
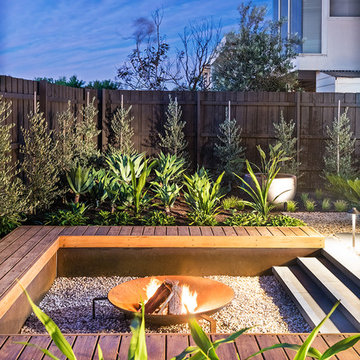
Esempio di un giardino minimal esposto in pieno sole di medie dimensioni e dietro casa con un focolare e ghiaia

Courtyard - Sand Pit
Beach House at Avoca Beach by Architecture Saville Isaacs
Project Summary
Architecture Saville Isaacs
https://www.architecturesavilleisaacs.com.au/
The core idea of people living and engaging with place is an underlying principle of our practice, given expression in the manner in which this home engages with the exterior, not in a general expansive nod to view, but in a varied and intimate manner.
The interpretation of experiencing life at the beach in all its forms has been manifested in tangible spaces and places through the design of pavilions, courtyards and outdoor rooms.
Architecture Saville Isaacs
https://www.architecturesavilleisaacs.com.au/
A progression of pavilions and courtyards are strung off a circulation spine/breezeway, from street to beach: entry/car court; grassed west courtyard (existing tree); games pavilion; sand+fire courtyard (=sheltered heart); living pavilion; operable verandah; beach.
The interiors reinforce architectural design principles and place-making, allowing every space to be utilised to its optimum. There is no differentiation between architecture and interiors: Interior becomes exterior, joinery becomes space modulator, materials become textural art brought to life by the sun.
Project Description
Architecture Saville Isaacs
https://www.architecturesavilleisaacs.com.au/
The core idea of people living and engaging with place is an underlying principle of our practice, given expression in the manner in which this home engages with the exterior, not in a general expansive nod to view, but in a varied and intimate manner.
The house is designed to maximise the spectacular Avoca beachfront location with a variety of indoor and outdoor rooms in which to experience different aspects of beachside living.
Client brief: home to accommodate a small family yet expandable to accommodate multiple guest configurations, varying levels of privacy, scale and interaction.
A home which responds to its environment both functionally and aesthetically, with a preference for raw, natural and robust materials. Maximise connection – visual and physical – to beach.
The response was a series of operable spaces relating in succession, maintaining focus/connection, to the beach.
The public spaces have been designed as series of indoor/outdoor pavilions. Courtyards treated as outdoor rooms, creating ambiguity and blurring the distinction between inside and out.
A progression of pavilions and courtyards are strung off circulation spine/breezeway, from street to beach: entry/car court; grassed west courtyard (existing tree); games pavilion; sand+fire courtyard (=sheltered heart); living pavilion; operable verandah; beach.
Verandah is final transition space to beach: enclosable in winter; completely open in summer.
This project seeks to demonstrates that focusing on the interrelationship with the surrounding environment, the volumetric quality and light enhanced sculpted open spaces, as well as the tactile quality of the materials, there is no need to showcase expensive finishes and create aesthetic gymnastics. The design avoids fashion and instead works with the timeless elements of materiality, space, volume and light, seeking to achieve a sense of calm, peace and tranquillity.
Architecture Saville Isaacs
https://www.architecturesavilleisaacs.com.au/
Focus is on the tactile quality of the materials: a consistent palette of concrete, raw recycled grey ironbark, steel and natural stone. Materials selections are raw, robust, low maintenance and recyclable.
Light, natural and artificial, is used to sculpt the space and accentuate textural qualities of materials.
Passive climatic design strategies (orientation, winter solar penetration, screening/shading, thermal mass and cross ventilation) result in stable indoor temperatures, requiring minimal use of heating and cooling.
Architecture Saville Isaacs
https://www.architecturesavilleisaacs.com.au/
Accommodation is naturally ventilated by eastern sea breezes, but sheltered from harsh afternoon winds.
Both bore and rainwater are harvested for reuse.
Low VOC and non-toxic materials and finishes, hydronic floor heating and ventilation ensure a healthy indoor environment.
Project was the outcome of extensive collaboration with client, specialist consultants (including coastal erosion) and the builder.
The interpretation of experiencing life by the sea in all its forms has been manifested in tangible spaces and places through the design of the pavilions, courtyards and outdoor rooms.
The interior design has been an extension of the architectural intent, reinforcing architectural design principles and place-making, allowing every space to be utilised to its optimum capacity.
There is no differentiation between architecture and interiors: Interior becomes exterior, joinery becomes space modulator, materials become textural art brought to life by the sun.
Architecture Saville Isaacs
https://www.architecturesavilleisaacs.com.au/
https://www.architecturesavilleisaacs.com.au/

Fire pit seating area with fountain and pathway to upper level landscape.
©Daniel Bosler Photography
Idee per un grande giardino xeriscape minimal dietro casa con un focolare e pavimentazioni in cemento
Idee per un grande giardino xeriscape minimal dietro casa con un focolare e pavimentazioni in cemento
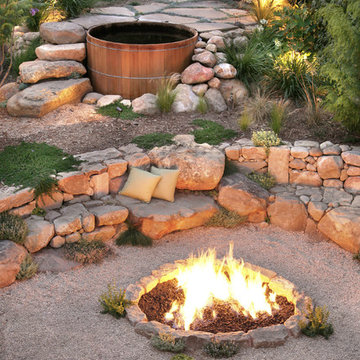
Uber green earthy contemporary
Winner of the Gold Medal and the International Landscaper Designer of The Year for APLD (Association of Professional Landscape Designers)
Winner of Santa Barbara Beautiful Award, Large Family Residence
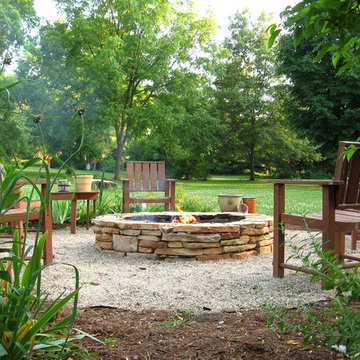
STORY: See how to make this stone firepit here:
http://www.houzz.com/ideabooks/535448/list/How-to-Make-a-Stacked-Stone-Fire-Pit
Giardini contemporanei con un focolare - Foto e idee
8
