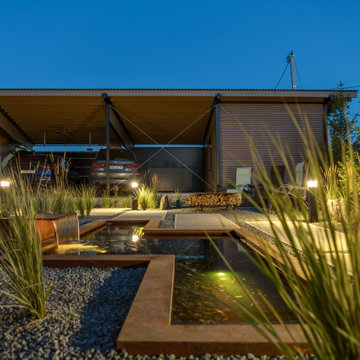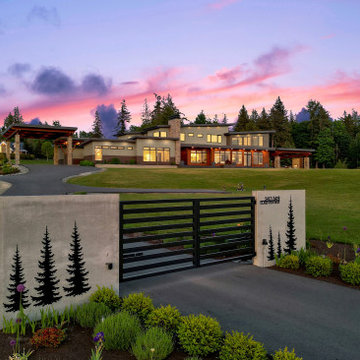Giardini con una cascata e cancello - Foto e idee
Filtra anche per:
Budget
Ordina per:Popolari oggi
121 - 140 di 1.680 foto
1 di 3
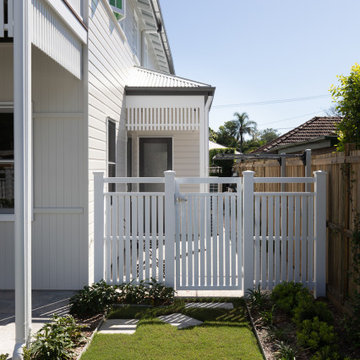
Esempio di un giardino chic esposto in pieno sole in cortile con cancello, pavimentazioni in pietra naturale e recinzione in metallo
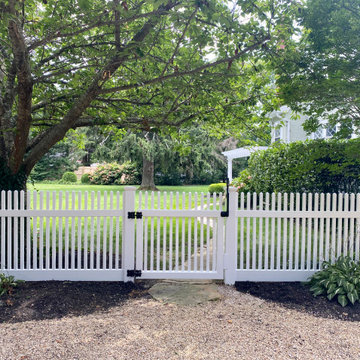
New White Picket Fence installed in Bay Shore, NY
Immagine di un giardino tradizionale con cancello e recinzione in PVC
Immagine di un giardino tradizionale con cancello e recinzione in PVC
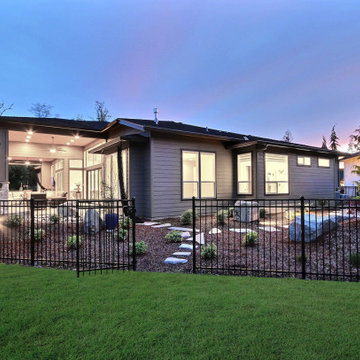
This Modern Multi-Level Home Boasts Master & Guest Suites on The Main Level + Den + Entertainment Room + Exercise Room with 2 Suites Upstairs as Well as Blended Indoor/Outdoor Living with 14ft Tall Coffered Box Beam Ceilings!
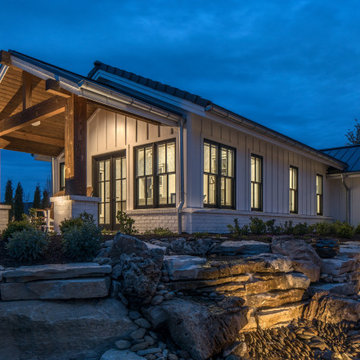
Take a tour of the lake house landscape lighting design at this gorgeous property in Valley, Nebraska. It increases nighttime security, enhances the architectural features, and creates the perfect ambiance for long, leisurely evenings spent enjoying the lake.
Learn more about the lighting design: www.mckaylighting.com/blog/lake-house-landscape-lighting-design
Go to the photo gallery: www.mckaylighting.com/modern-farmhouse
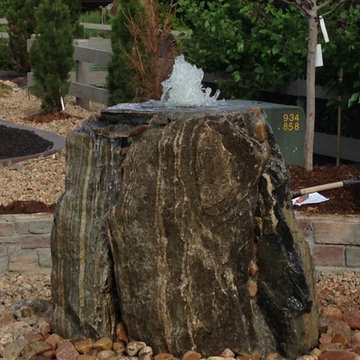
This bubbling rock boulder has been drilled out to allow for water to bubble up and over the sides. Small in size but big in impact, it offers the sounds of a water feature in a smaller package!
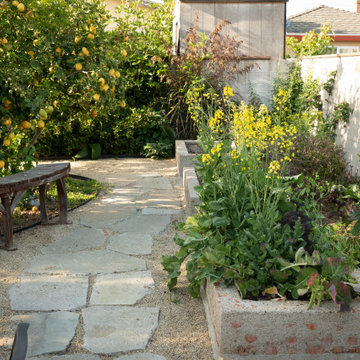
This very social couple were tying the knot and looking to create a space to host their friends and community, while also adding much needed living space to their 900 square foot cottage. The couple had a strong emphasis on growing edible and medicinal plants. With many friends from a community garden project they were involved in and years of learning about permaculture, they wanted to incorporate many of the elements that the permaculture movement advocates for.
We came up with a California native and edible garden that incorporates three composting systems, a gray water system, rain water harvesting, a cob pizza oven, and outdoor kitchen. A majority of the materials incorporated into the hardscape were found on site or salvaged within 20-mile of the property. The garden also had amenities like an outhouse and shower for guests they would put up in the converted garage.
Coming into this project there was and An old clawfoot bathtub on site was used as a worm composting bin, and for no other reason than the cuteness factor, the bath tub composter had to stay. Added to that was a compost tumbler, and last but not least we erected an outhouse with a composting toilet system (The Nature's Head Composting Toilet).
We developed a gray water system incorporating the water that came out of the washing machine and from the outdoor shower to help water bananas, gingers, and canailles. All the down spouts coming off the roof were sent into depressions in the front yard. The depressions were planted with carex grass, which can withstand, and even thrive on, submersion in water that rain events bring to the swaled-out area. Aesthetically, carex reads as a lawn space in keeping with the cottage feeling of the home.
As with any full-fledged permaculture garden, an element of natural building needed to be incorporated. So, the heart and hearth of the garden is a cob pizza oven going into an outdoor kitchen with a built-in bench. Cob is a natural building technique that involves sculpting a mixture of sand, soil, and straw around an internal structure. In this case, the internal structure is comprised of an old built-in brick incinerator, and rubble collected on site.
Besides using the collected rubble as a base for the cob structure, other salvaged elements comprise major features of the project: the front fence was reconstructed from the preexisting fence; a majority of the stone edging was created by stones found while clearing the landscape in preparation for construction; the arbor was constructed from old wash line poles found on site; broken bricks pulled from another project were mixed with concrete and cast into vegetable beds, creating durable insulated planters while reducing the amount of concrete used ( and they also just have a unique effect); pathways and patio areas were laid using concrete broken out of the driveway and previous pathways. (When a little more broken concrete was needed, we busted out an old pad at another project a few blocks away.)
Far from a perfectly polished garden, this landscape now serves as a lush and inviting space for my clients, their friends and family to gather and enjoy each other’s company. Days after construction was finished the couple hosted their wedding reception in the garden—everyone danced, drank and celebrated, christening the garden and the union!
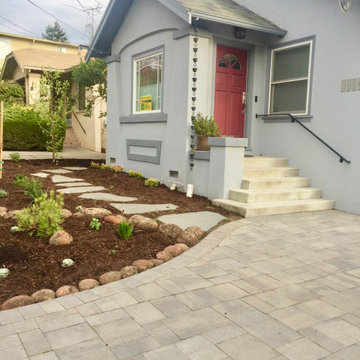
This Berkeley property had overgrown vines, concaving fences, rotted deck, dead lawn, broken concrete, and poor drainage. After removing about 30 yards of soil from this lot, we were able to begin leveling and sculpting the landscape. We installed new concrete pathways, synthetic lawn, custom swing and arbor, Thermory wood decking with metal railings, paver patio with masonry stone wall seating, and stone mosaic water feature with stainless steel wire to match. Many elements tied together nicely in this modern Berkeley backyard.
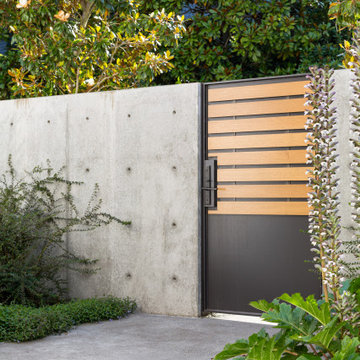
minimalist concrete water feature, concrete wall, lush planting
Ispirazione per un giardino formale moderno esposto in pieno sole di medie dimensioni e davanti casa con una cascata e pavimentazioni in cemento
Ispirazione per un giardino formale moderno esposto in pieno sole di medie dimensioni e davanti casa con una cascata e pavimentazioni in cemento
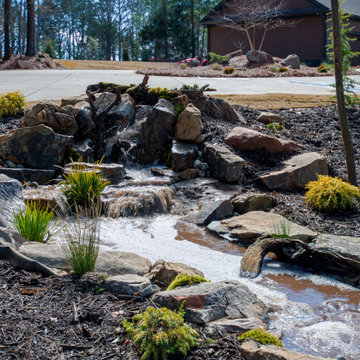
Waterfall using natural stones from property that flows into the pond. A circular driveway approaches the house, leading to a customized 4-car garage.
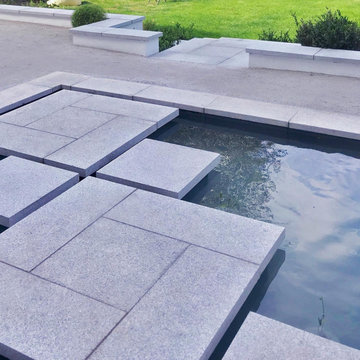
Foto di un grande giardino formale design in ombra dietro casa con una cascata e pavimentazioni in pietra naturale
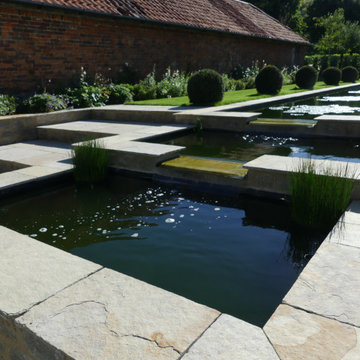
In 2022, we converted the swimming pool to this stunning three tier rill with an extended terrace for dining and entertaining. We used the formal planting of the yew domes and the lawn to create structure whilst softening the borders with delicate, flowing plants in a simple colour palette.
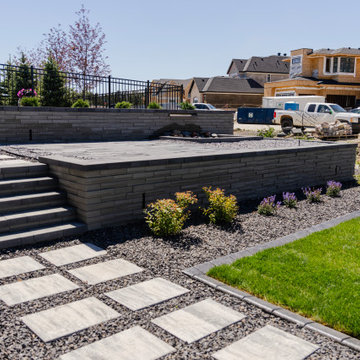
Modern Minimal Landscape Design
The landscape design for this home perfectly complements its modern look, with straight and clean lines. The walkway off of the driveway leads us to the backyard with clean 90-degree lines and green shrubs for colour. Moving into the backyard, we have a 2-tiered Zen wall that creates two patio areas for seating, complimented with a water feature for sound and visual effect with trees and plantings that will grow and provide privacy for the backyard.
This project includes:
25mm Rundle Rock
Sterling grey Lexington tiles 16x24
90-degree poured concrete curbing
Trees and shrubs in a 25 mm Rundle Rock bed
2-tiered Zen wall in grey from Expocrete with drainage and charcoal caps
Contrasting Bridgewood slabs in charcoal that utilize all three sizes of slabs with 25mm Limestone in between
Waterwall and blade that feeds into a small pond with Montana Rainbow River Rock, sound and visual for a seating area
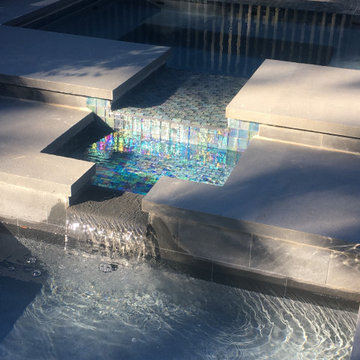
Our goal with this project was to create a fun, inviting, safe space for kids and friends to hang out in and make memories.
Keeping privacy in mind, we installed a large fence around the lawn to keep all the fun inside their private yard. Stepping stones and patio was installed to enhance walkways and patio areas with accent design. Lighting, in-ground trampoline, and decor all added the perfect amount of spice to liven up this space and give it a truly unique, customized feel.
The client's backyard space went from drab to beautiful and we’re so happy for the opportunity to work with them on such a large project!
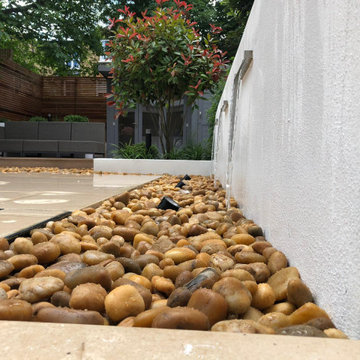
Ispirazione per un giardino contemporaneo di medie dimensioni e dietro casa con una cascata
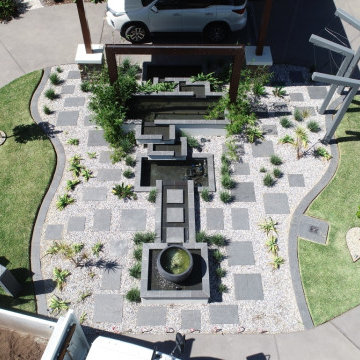
Drive home to this awesome water feature.
Idee per un ampio vialetto d'ingresso minimal esposto in pieno sole davanti casa con una cascata e pavimentazioni in cemento
Idee per un ampio vialetto d'ingresso minimal esposto in pieno sole davanti casa con una cascata e pavimentazioni in cemento
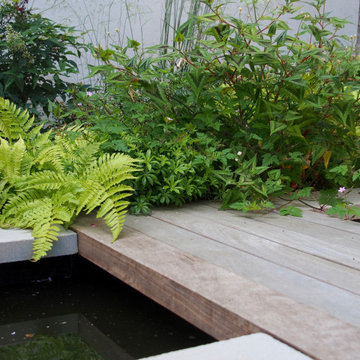
Immagine di un piccolo giardino formale minimal esposto a mezz'ombra dietro casa con una cascata e pedane
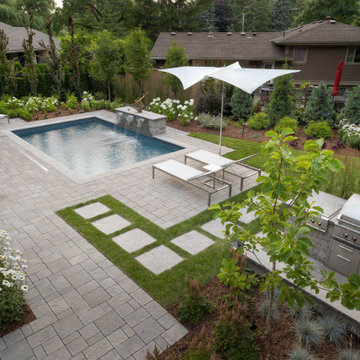
At this newly renovated Burlington home we wanted to create a backyard space that would allow for entertaining family and friends. Contemporary paving stones were used to create the pool patio/dining area where we installed modern rectilinear pool featuring a sheer decent water feature wall. A custom garden shed was built to incorporate pool equipment. Other custom features include a fireplace, BBQ and cabana complete with heating and lighting. Landscape lighting and a fully automated irrigation system complete the project.
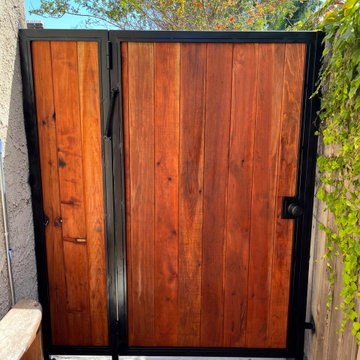
Ispirazione per un giardino tradizionale nel cortile laterale con cancello
Giardini con una cascata e cancello - Foto e idee
7
