Giardini con un muro di contenimento - Foto e idee
Ordina per:Popolari oggi
21 - 40 di 871 foto
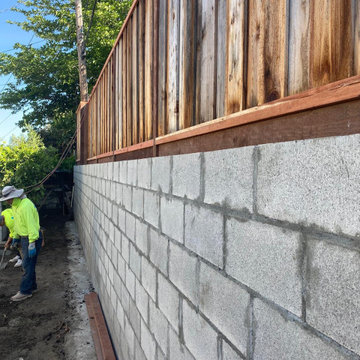
Newly built retaining wall with new fencing
Esempio di un grande giardino minimalista esposto in pieno sole dietro casa con un muro di contenimento e recinzione in legno
Esempio di un grande giardino minimalista esposto in pieno sole dietro casa con un muro di contenimento e recinzione in legno
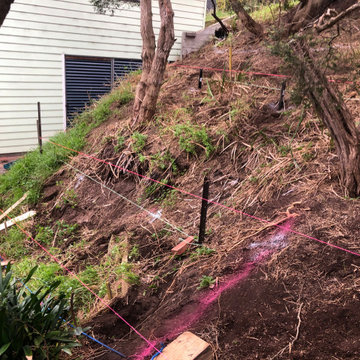
The brief of this project was very clear and simple.
The clients wanted to transform their overgrown and non functional back yard to a usuable and practical space.
The location is in Rye, Vic. The solution was to build tiered retaining walls to stabilize the slope and create level and usuable platforms.
This proved challanging as the soil mostly contains sand, especially here on the lower end of the peninsula, which made excavating easy however difficult to retain the cut once excavated.
Therefore the retaining walls had to be constructed in stages, bottom wall to top wall, back filling and stabilizing the hill side as the next wall got erected.
The end result met all expectations of the clients and the back yard was transformed from an unusable slope to a functional and secure space.
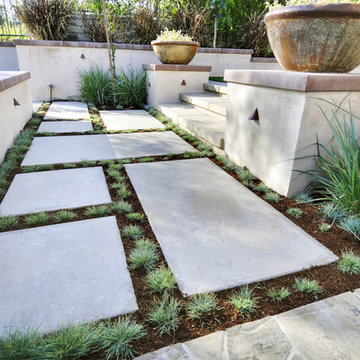
A garden pathway w/ concrete stepping pads and blue fescue in between is an interesting walkway to the next patio space.
Idee per un grande giardino xeriscape mediterraneo esposto in pieno sole dietro casa in estate con un muro di contenimento, pavimentazioni in cemento e recinzione in metallo
Idee per un grande giardino xeriscape mediterraneo esposto in pieno sole dietro casa in estate con un muro di contenimento, pavimentazioni in cemento e recinzione in metallo
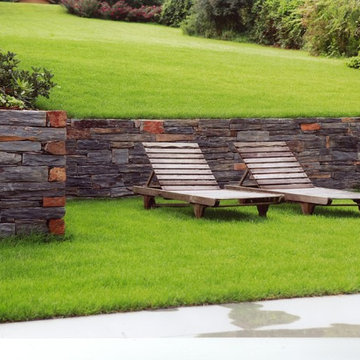
Immagine di un ampio giardino design nel cortile laterale con un muro di contenimento
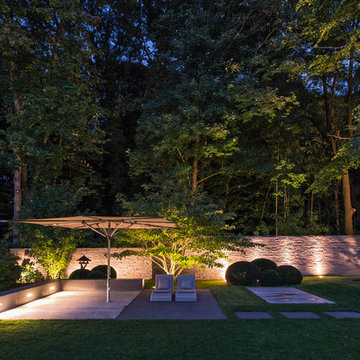
Foto:graf Luckner Planung:
gartenplus, die Gartenarchitekten
info@gartenplus.com
Immagine di un giardino contemporaneo con un muro di contenimento e pavimentazioni in pietra naturale
Immagine di un giardino contemporaneo con un muro di contenimento e pavimentazioni in pietra naturale
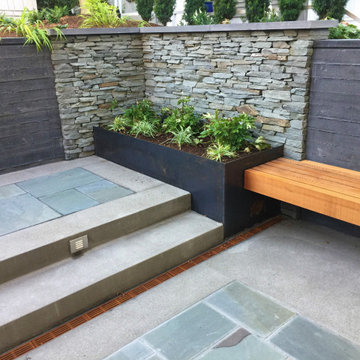
Modern farmhouse gets a new entry to the sunken front door. Custom concrete board-form walls, stone veneer, bluestone inlay, custom floating benches, and wood fence screening all installed in the courtyard space. Existing planters replanted, and a new driveway round out the complete change in the front yard.
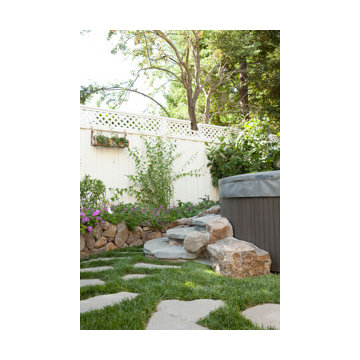
© www.laurendevon.com
Foto di un piccolo giardino classico esposto in pieno sole dietro casa con un muro di contenimento, pavimentazioni in pietra naturale e recinzione in legno
Foto di un piccolo giardino classico esposto in pieno sole dietro casa con un muro di contenimento, pavimentazioni in pietra naturale e recinzione in legno
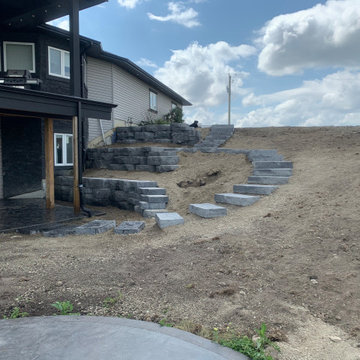
Our client wanted to do their own project but needed help with designing and the construction of 3 walls and steps down their very sloped side yard as well as a stamped concrete patio. We designed 3 tiers to take care of the slope and built a nice curved step stone walkway to carry down to the patio and sitting area. With that we left the rest of the "easy stuff" to our clients to tackle on their own!!!
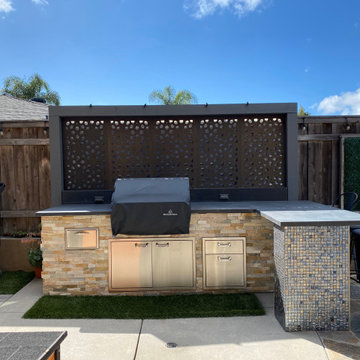
This BBQ island was designed to showcase a few different materials. There are many options when deciding on what materials to use. On this one, we chose to use a stone veneer on the base that matches the stone veneer on the front of the house and the chimney. The back drop has a deco panel called Outdeco which is a hard wood material from Australia. The blue and gray tile on the pedestal is glass and comes from Spain; it matches the same tile on used on the spa.
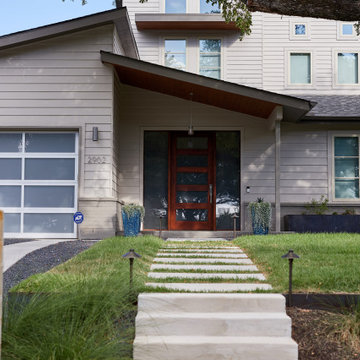
After this home was completely rebuilt in the established Barton Hills neighborhood, the landscape needed a reboot to match the new modern/contemporary house. To update the style, we replaced the cracked solid driveway with concrete ribbons and gravel that lines up with the garage. We built a retaining to hold back the sloped, problematic front yard. This leveled out a buffer space of plantings near the curb helping to create a welcoming accent for guests. We also introduced a comfortable pathway to transition through the yard into the new courtyard space, balancing out the scale of the house with the landscape.
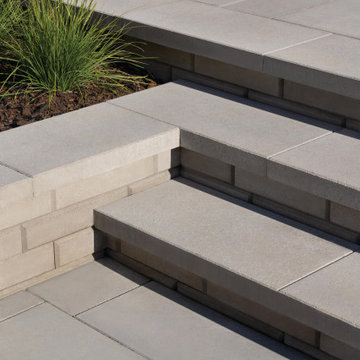
This front yard landscaping project consist of multiple of our modern collections!
Modern grey retaining wall: The smooth look of the Raffinato collection brings modern elegance to your tailored spaces. This contemporary double-sided retaining wall is offered in an array of modern colours.
Discover the Raffinato retaining wall: https://www.techo-bloc.com/shop/walls/raffinato-smooth/
Modern wall caps: Use these as wall caps for the Raffinato wall, as step treads on your outdoor steps or around pools as your modern pool coping option.
Discover the Raffinato wall cap: https://www.techo-bloc.com/shop/caps/raffinato-smooth-cap/
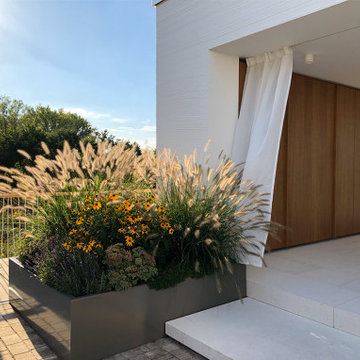
Freisitz mit Gartenschrank
Foto di un grande vialetto d'ingresso design esposto in pieno sole davanti casa in estate con un muro di contenimento, pavimentazioni in pietra naturale e recinzione in pietra
Foto di un grande vialetto d'ingresso design esposto in pieno sole davanti casa in estate con un muro di contenimento, pavimentazioni in pietra naturale e recinzione in pietra
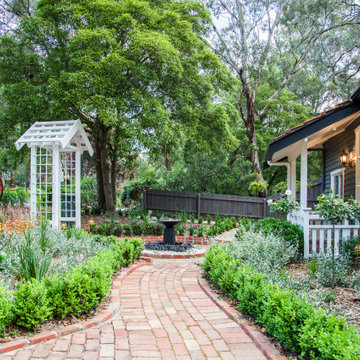
View of the front garden pathway, from the new aggregate driveway. 6 months from completion.
For more pics, refer also to the Blackburn album.
Idee per un ampio giardino design esposto in pieno sole davanti casa in primavera con un muro di contenimento, recinzione in legno e pavimentazioni in mattoni
Idee per un ampio giardino design esposto in pieno sole davanti casa in primavera con un muro di contenimento, recinzione in legno e pavimentazioni in mattoni
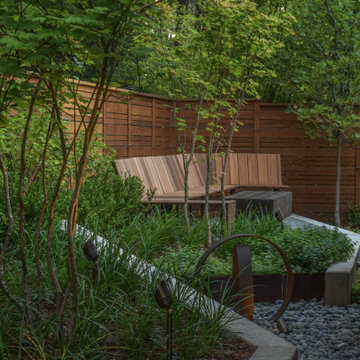
Ispirazione per un piccolo giardino xeriscape moderno esposto a mezz'ombra dietro casa in inverno con un muro di contenimento e recinzione in legno
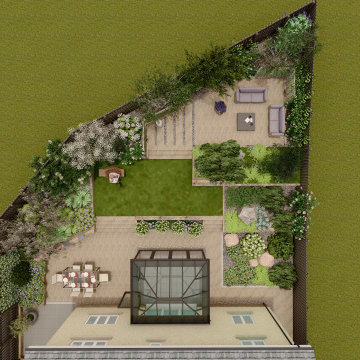
The Lower Area surrounding the new conservatory will be a patio with an ample dining table and pathway using Global Stone Porcelain.
The Middle Area of the garden will be terraced with brushwood sleepers and wide format steps. It will be leveled with turfing sand and turfed with field drainage and with zones for sitting and enjoying the silence on a sunny afternoon.
Upper Area - along the fence line, white birch multi-stemmed trees that can cope with the harsh windy environment, give aesthetic value, and also help with drainage. The very top corner of the garden becomes a small patio with features to enjoy the views.
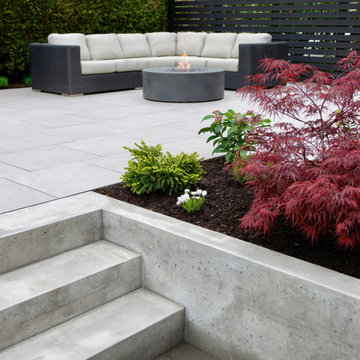
Modern backyard landscaping. Porcelain slab patio and walkway, fire pit, poured concrete retaining wall and stairs, paving stone driveway, custom privacy screen and planting
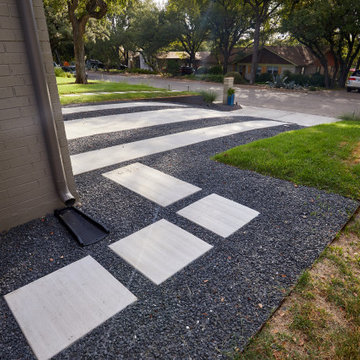
After this home was completely rebuilt in the established Barton Hills neighborhood, the landscape needed a reboot to match the new modern/contemporary house. To update the style, we replaced the cracked solid driveway with concrete ribbons and gravel that lines up with the garage. We built a retaining to hold back the sloped, problematic front yard. This leveled out a buffer space of plantings near the curb helping to create a welcoming accent for guests. We also introduced a comfortable pathway to transition through the yard into the new courtyard space, balancing out the scale of the house with the landscape.
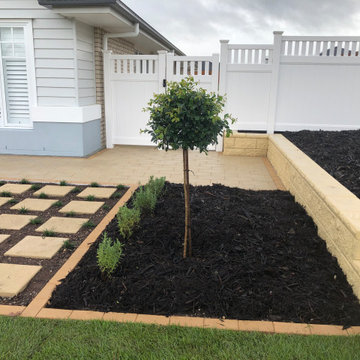
Hampton inspired landscape - stage 1 - PVC fence
Esempio di un grande giardino formale esposto in pieno sole davanti casa in estate con un muro di contenimento, pavimentazioni in cemento e recinzione in PVC
Esempio di un grande giardino formale esposto in pieno sole davanti casa in estate con un muro di contenimento, pavimentazioni in cemento e recinzione in PVC
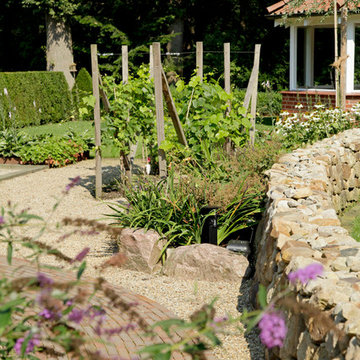
Fotografin Daniela Toman
Idee per un giardino country con un muro di contenimento
Idee per un giardino country con un muro di contenimento
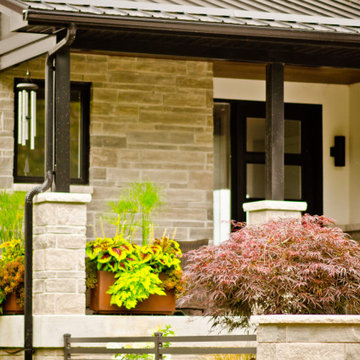
This new beach front home on a shallow sloping lot provided the architectural bones to draw from. The front landscape brief was a coordinating space with curb appeal that could also double as an enclosed lawn area for their dog. Low custom metal fencing provides the enclosure and adding a layer of horizontal interest. Stone & concrete retaining walls mimic the house materials for continuity.
In the rear - custom metal screens and corten planters provide privacy and detail and keep the focus on the beautiful lake view.
Giardini con un muro di contenimento - Foto e idee
2