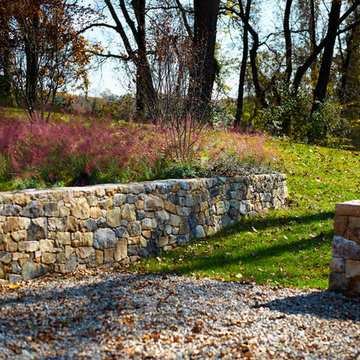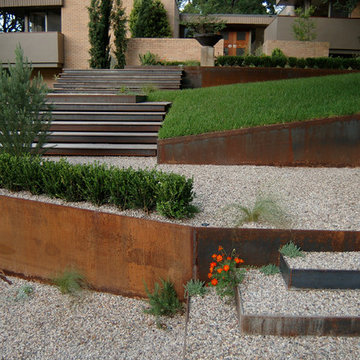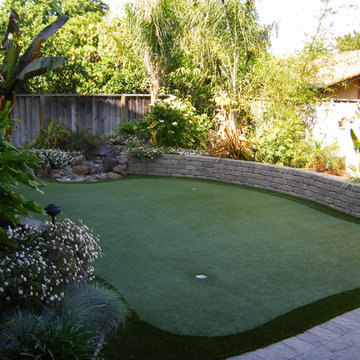Giardini con un muro di contenimento - Foto e idee
Filtra anche per:
Budget
Ordina per:Popolari oggi
181 - 200 di 24.810 foto
1 di 3
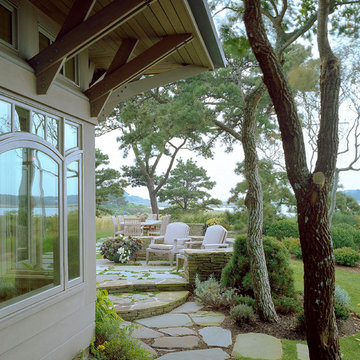
Idee per un giardino tradizionale nel cortile laterale con un muro di contenimento
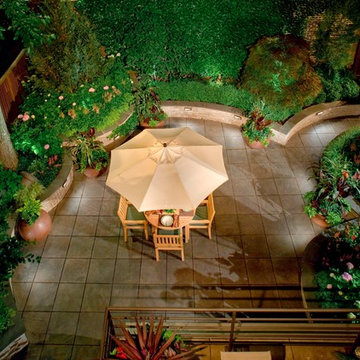
Foto di un piccolo giardino tradizionale in ombra dietro casa in estate con un muro di contenimento e pavimentazioni in pietra naturale
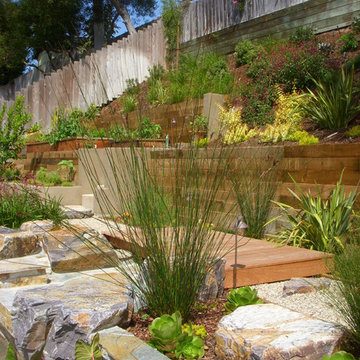
Idee per un giardino contemporaneo con un muro di contenimento e un pendio, una collina o una riva
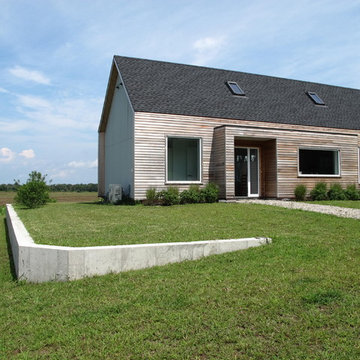
Two poured in place concrete retaining walls create terraces around the property. These retaining walls and a swale along the property line ensure that water runoff is redirected on site, an important element for this LEED Gold certified property.
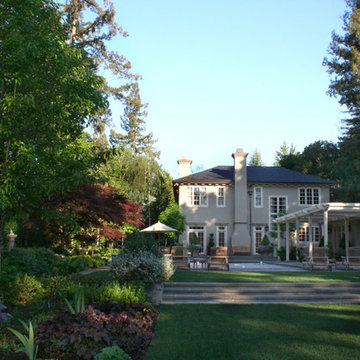
Immagine di un giardino vittoriano dietro casa con un muro di contenimento
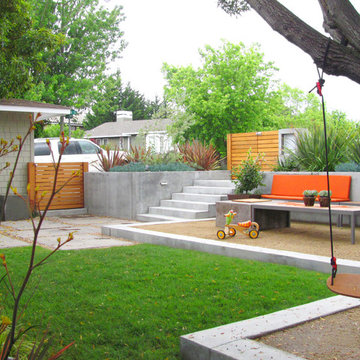
Photography: ©ShadesOfGreen
Immagine di un giardino contemporaneo con un muro di contenimento
Immagine di un giardino contemporaneo con un muro di contenimento
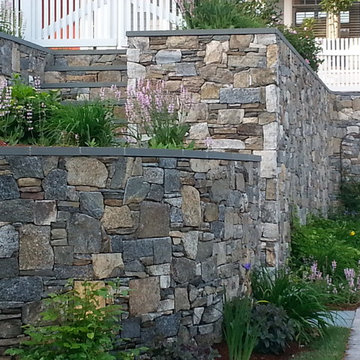
Ispirazione per un giardino tradizionale esposto a mezz'ombra di medie dimensioni e davanti casa con un muro di contenimento e pacciame
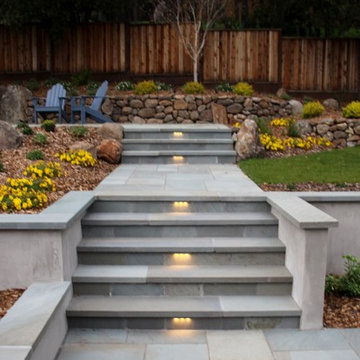
Immagine di un grande giardino minimal esposto a mezz'ombra dietro casa in inverno con pavimentazioni in pietra naturale e un muro di contenimento
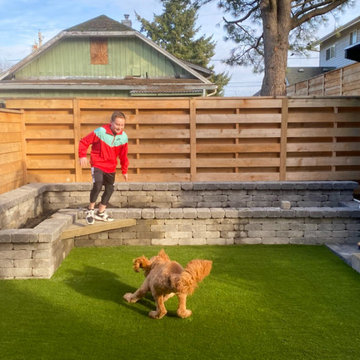
We built a raised garden box, installed lighting and pet friendly turf!
Foto di un giardino di medie dimensioni e dietro casa con un muro di contenimento, pavimentazioni in pietra naturale e recinzione in legno
Foto di un giardino di medie dimensioni e dietro casa con un muro di contenimento, pavimentazioni in pietra naturale e recinzione in legno
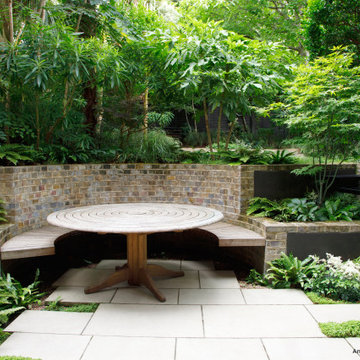
The lush jungle-like foliage is seemingly held at bay by hard materials of brick retaining wall and metal steps.
Idee per un piccolo giardino contemporaneo in ombra dietro casa con un muro di contenimento e pavimentazioni in mattoni
Idee per un piccolo giardino contemporaneo in ombra dietro casa con un muro di contenimento e pavimentazioni in mattoni
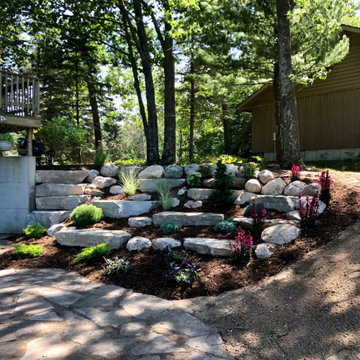
After Shot - Ledgerock Planting Area
Immagine di un giardino stile rurale di medie dimensioni con un muro di contenimento e un pendio, una collina o una riva
Immagine di un giardino stile rurale di medie dimensioni con un muro di contenimento e un pendio, una collina o una riva
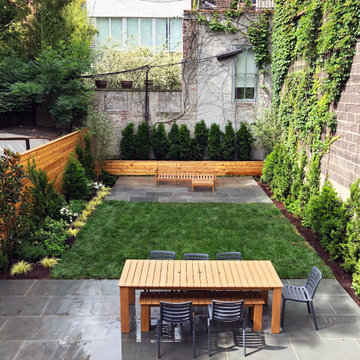
This Gowanus, Brooklyn backyard features a contemporary design that incorporates bluestone patios with knotty cedar fencing and planters. We added a patch of sod for the client's children to play on. The plantings are mostly evergreens, with some deciduous plantings mixed in as well for seasonal interest. See more of our projects at www.amberfreda.com.
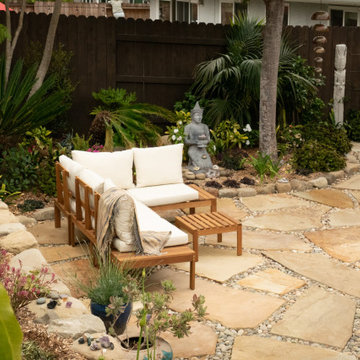
When I came to this property not only was the landscape a scrappy mess the property also had some very real grading and drainage issues that were jeopardizing the safety of this house. As recent transplants from New Jerseys to Southern California these clients were in awe of all the plants they were seeing in their neighborhood. Living on the water at the Ventura harbor they wanted to be able to take full advantage or the outdoor lifestyle and cool ocean breeze. Being environmentally conscious citizens, these clients were very concerned that their garden was designed with sustainability as a leading factor. As they said in our initial consultation, “Would want or garden be part of the solution not part of the problem.”
This property is the last house on the bottom of a gently sloping street. All the water from the neighbor’s houses drain onto this property. When I came into this project the back yard sloped into the house. When it would rain the water would pool up against the house causing water damage. To address the drainage we employed several tactics. Firstly, we had to invert the slope in the back yard so that water would not pool against the house. We created a very minor slope going away from the house so that water drains away but so the patio area feels flat.
The back of the back yard had an existing retaining wall made out of shabby looking slump stone. In front of that retaining wall we created a beautiful natural stone retaining wall. This retain wall severs many purposes. One it works as a place to put some of the soil removed from the grading giving this project a smaller carbon foot print (moving soil of a site burns a lot of fossil fuel). The retaining wall also helps obscure the shabby existing retaining wall and allows for planting space above the footing from the existing retaining wall. The soil behind the ne retaining wall is slightly lower than the top of the wall so that when the run on water on from the neighbor’s property flows it is slowed down and absorbed before it has a chance to get near the house. Finally, the wall is at a height designed to serve as overflow seating as these clients intend to have occasional large parties and gatherings.
Other efforts made to help keep the house safe and dry are that we used permeable paving. With the hardscape being comprised of flag stone with gravel in-between water has a chance to soak into the ground so it does not flow into spots where it will pool up.
The final element to help keep the house dry is the addition of infiltration swales. Infiltration swales are depressions in the landscape that capture rain water. The down spouts on the sides of the houses are connected to pipe that goes under the ground and conveys the water to the swales. In this project it helps move rain water away from the house. In general, these Infiltration swales are a powerful element in creating sustainable landscapes. These swales capture pollutants that accumulate on the roof and in the landscape. Biology in the soil in the swales can break down these pollutants. When run of watered is not captured by soil on a property the dirty water flows into water ways and then the ocean were the biology that breaks down the pollutants is not as prolific. This is particularly important in this project as it drains directly into the harbor. The water that is absorbed in to the swales can replenish aquafers as well as increasing the water available to the plants planted in that area recusing the amount of water that is needed from irrigation.
When it came to the planting we went with a California friendly tropical theme. Using lots of succulents and plants with colorful foliage we created vibrant lush landscape that will have year around color. We planted densely (the images in the picture were taken only a month after installation). Taller drought tolerant plants to help regulate the temperature and loss of water from the plants below them. The dense plantings will help keep the garden, the house and even the neighborhood cooler on hot days, will provide spaces for birds to enjoy and will create an illusion of depth in a somewhat narrow space.
Today this garden is a space these homeowners can fully enjoy while having the peace of mind that their house is protected from flooding and they are helping the environment.
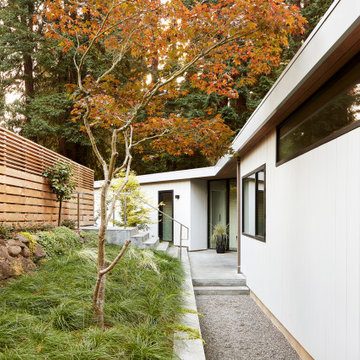
Nestled in the redwoods, a short walk from downtown, this home embraces both it’s proximity to town life and nature. Mid-century modern detailing and a minimalist California vibe come together in this special place.
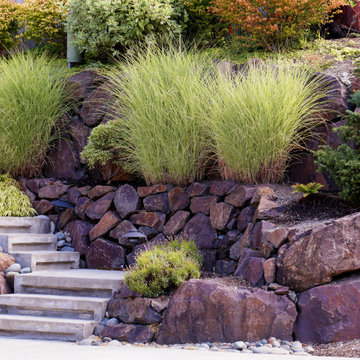
Esempio di un giardino xeriscape stile americano esposto in pieno sole di medie dimensioni e davanti casa con un muro di contenimento
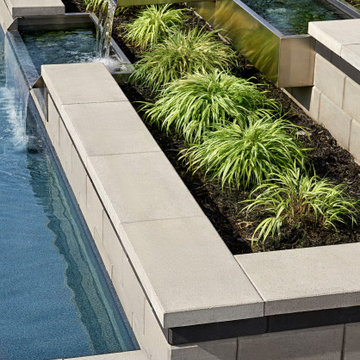
This retaining wall design is inspired by our Raffinato Wall. The smooth look of the Raffinato collection brings modern elegance to your tailored spaces. The 90mm high and 180mm high versions are packaged separately, allowing for a modular or completely linear design. This contemporary double-sided retaining wall is offered in an array of modern colors. This wall can be used to retain earth against erosion, create raised patios or subtly separate spaces with a blade wall. Raffinato is part of the dry cast collection. Check out our website to shop the look!
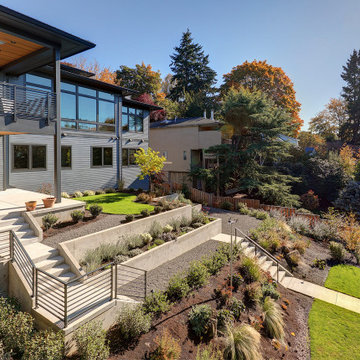
Esempio di un ampio giardino xeriscape contemporaneo esposto in pieno sole dietro casa con un muro di contenimento e pavimentazioni in cemento
Giardini con un muro di contenimento - Foto e idee
10
