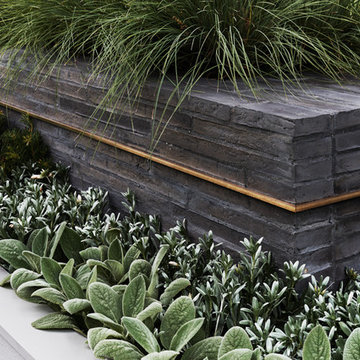Giardini con un muro di contenimento - Foto e idee
Filtra anche per:
Budget
Ordina per:Popolari oggi
141 - 160 di 1.645 foto
1 di 3
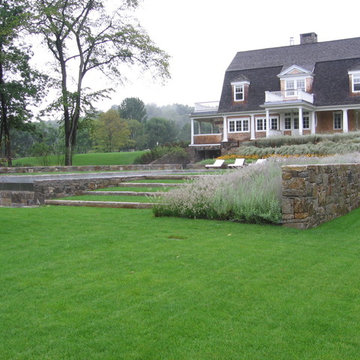
The kitchen side of the house leads down the hillside toward the pool. The area is softened by natural grasses and landscape steps contained by stone walls.
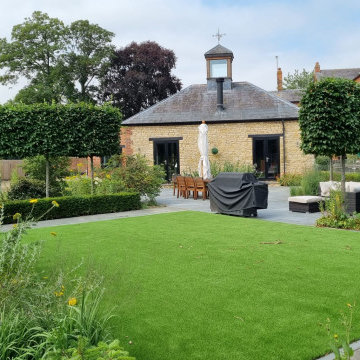
This garden was designed next to a river so the design team created a raised garden to prevent flooding. English oak timbers were used to retain the bank nearest the house an along the river to create an elevated platform. Paving was laid around the house with a glass balustrade along the bank which houses a globe seating pod overlooking the river. A formal law lined with pleached trees and planting leads up to the bespoke designed, cedar clad garden office with a green sedum roof which attracts wildlife and bees.
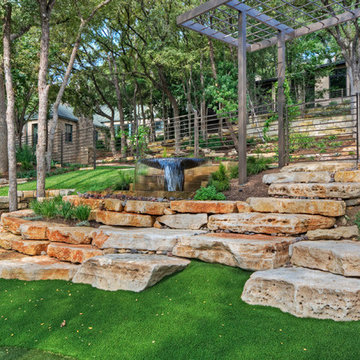
Boulder staircase with disappearing fountain and steel arbor at entrance to back yard
Foto di un grande giardino formale tradizionale esposto a mezz'ombra davanti casa in primavera con un muro di contenimento e pavimentazioni in pietra naturale
Foto di un grande giardino formale tradizionale esposto a mezz'ombra davanti casa in primavera con un muro di contenimento e pavimentazioni in pietra naturale
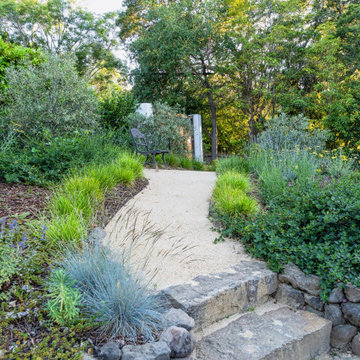
Ispirazione per un grande giardino mediterraneo esposto in pieno sole davanti casa con un muro di contenimento e graniglia di granito
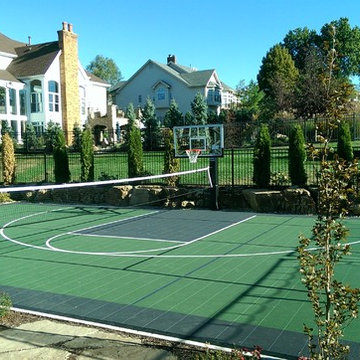
Sport Court St. Louis built this multi use court for a growing family.
Sport Court Powergame in Green and Dark Blue with White Basketball Lines and Black Multi-Sport Game Lines
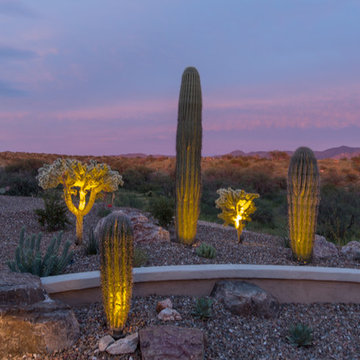
Esempio di un grande giardino minimalista esposto in pieno sole dietro casa con un muro di contenimento e pavimentazioni in mattoni
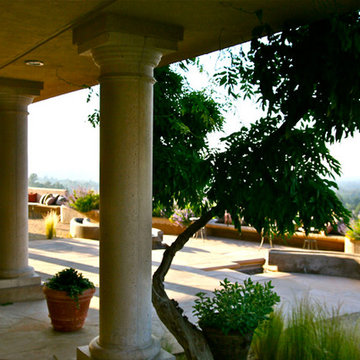
The old wooden columns were wrapped in a new cast stone skin. Our new raised water feature sits in the middle of the courtyard, and In the distance below is the entire Santa Clara Valley. Photos-Chris Jacobson, GardenArt Group
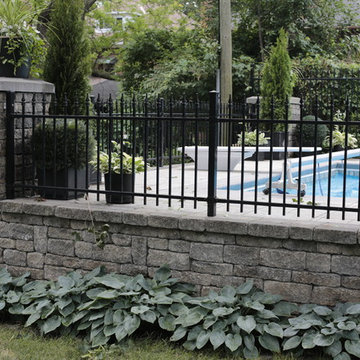
This retaining wall and ornamental iron combination supports the pool while also defining the remaining yard from the pool area.
Esempio di un grande giardino minimalista dietro casa con un muro di contenimento e pavimentazioni in cemento
Esempio di un grande giardino minimalista dietro casa con un muro di contenimento e pavimentazioni in cemento
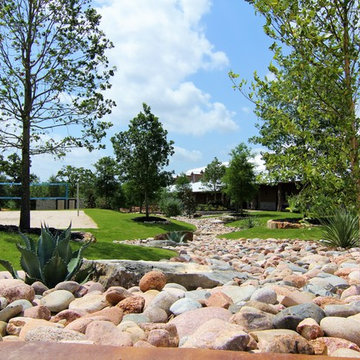
Idee per un ampio giardino xeriscape rustico nel cortile laterale con un muro di contenimento e ghiaia
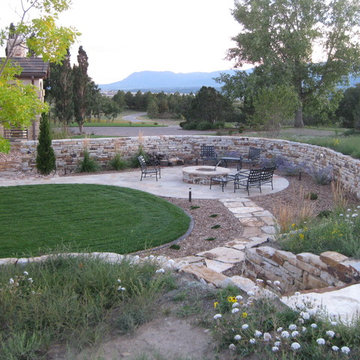
Using natural Siloam stone to retain the surrounding hillside creates a space for a fire pit patio. The wall seamlessly transitions into a freestanding stone wall to create a courtyard wall.
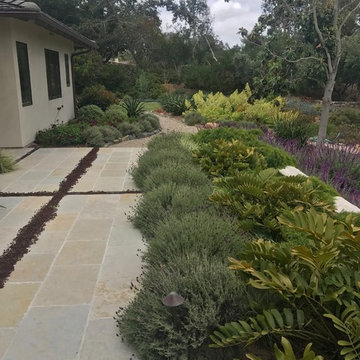
Drought tolerant landscaping with natural stone, Zamia plants, Spanish lavender by The Design Build Company.
Ispirazione per un ampio vialetto d'ingresso contemporaneo esposto in pieno sole davanti casa con un muro di contenimento e pacciame
Ispirazione per un ampio vialetto d'ingresso contemporaneo esposto in pieno sole davanti casa con un muro di contenimento e pacciame
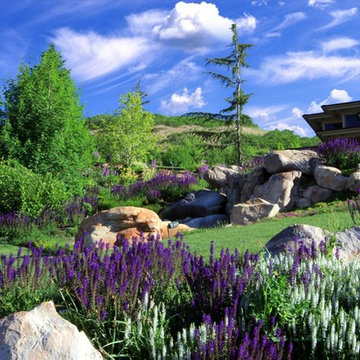
Idee per un grande giardino xeriscape classico esposto in pieno sole davanti casa in estate con un muro di contenimento
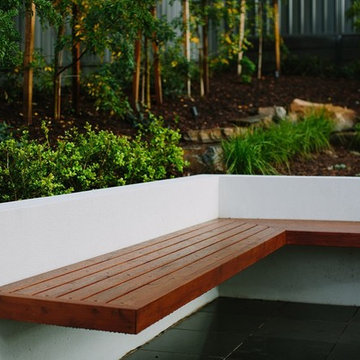
In the rear garden, some smaller rendered masonry walls were built. These walls enabled the creation of raised planting areas and the inclusion of built-in cantilevered timber seating. To match the colour of the house, the walls were painted in Resene Double White Pointer
Photographer: Mike Hemus - Mike Hemus
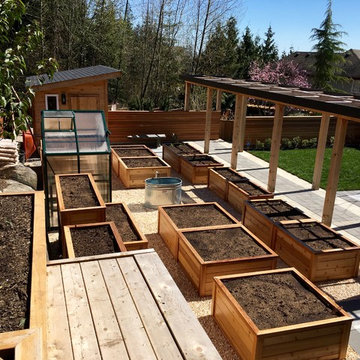
The addition of a 2.5' concrete retaining wall along the South and West sides supports the new level backyard framework & divides the space into multi-functional areas, including patios, lawn, and the grow zone, a raised cedar box vegetable garden. The Sports court is behind the cedar privacy screen & shed, set 2.5' down lower, out of sight yet fully functional. NOTE: Use the light pink spring tree in the upper right section as reference to the (same) dark purple tree in the before photos
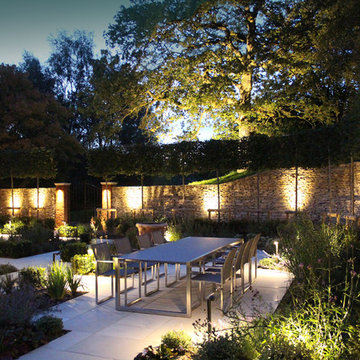
Ornamental Garden Lighting, Cherry Mills Garden Design
Foto di un giardino formale minimal esposto in pieno sole di medie dimensioni e in cortile in estate con un muro di contenimento e pavimentazioni in pietra naturale
Foto di un giardino formale minimal esposto in pieno sole di medie dimensioni e in cortile in estate con un muro di contenimento e pavimentazioni in pietra naturale
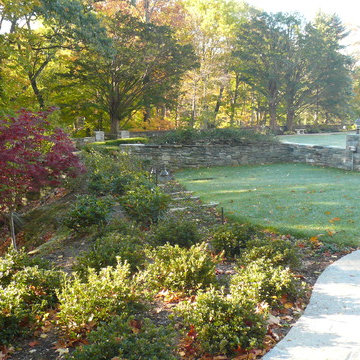
Long shot view of estate grounds with sunken garden in distance enclosed in natural stone walls.
Susan Irving
Immagine di un ampio giardino formale tradizionale esposto in pieno sole dietro casa in estate con pavimentazioni in pietra naturale e un muro di contenimento
Immagine di un ampio giardino formale tradizionale esposto in pieno sole dietro casa in estate con pavimentazioni in pietra naturale e un muro di contenimento
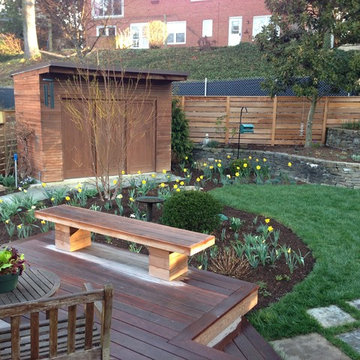
Esempio di un giardino formale contemporaneo esposto in pieno sole di medie dimensioni e dietro casa con un muro di contenimento e pavimentazioni in pietra naturale
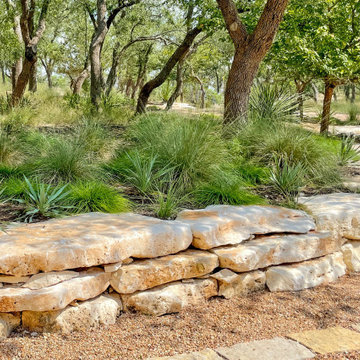
A natural limestone boulder retaining wall planted with native grasses and twistleaf yuccas integrates seamlessly with the surrounding landscape.
Esempio di un giardino xeriscape american style esposto in pieno sole con un muro di contenimento
Esempio di un giardino xeriscape american style esposto in pieno sole con un muro di contenimento
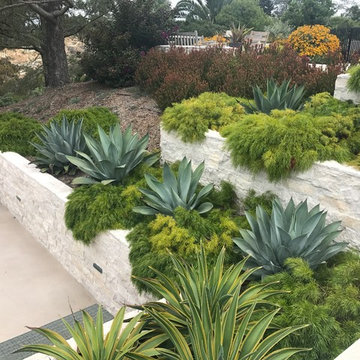
Drought tolerant container gardens with Agave Pedunculifera by The Design Build Company
Idee per un ampio giardino xeriscape minimal esposto in pieno sole dietro casa con un muro di contenimento e pavimentazioni in pietra naturale
Idee per un ampio giardino xeriscape minimal esposto in pieno sole dietro casa con un muro di contenimento e pavimentazioni in pietra naturale
Giardini con un muro di contenimento - Foto e idee
8
