Giardini con un muro di contenimento - Foto e idee
Filtra anche per:
Budget
Ordina per:Popolari oggi
301 - 320 di 4.073 foto
1 di 3
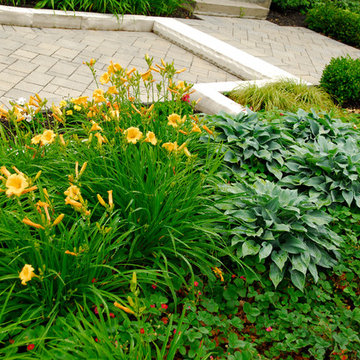
A front entrance complete with extensive showy plantings in a terraced gardens, rock walls, and stone pathways.
Esempio di un giardino classico esposto in pieno sole di medie dimensioni e davanti casa in estate con un muro di contenimento e pavimentazioni in cemento
Esempio di un giardino classico esposto in pieno sole di medie dimensioni e davanti casa in estate con un muro di contenimento e pavimentazioni in cemento
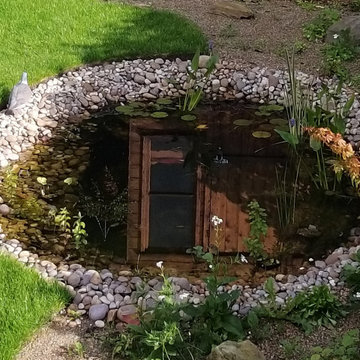
The pond was carefully shaped, even inside, to give gentle slopes for wildlife to move about on, rather than sheer sides. When you make a pond using a butyl liner, the earth below is sculpted to form the internal shape and pond shelves for plants to sit on. It's laid, with underlay, over the cavity and slowly filled, moving the liner slightly to accomodate the bends and curves.
The internal ledges were covered with a layer of coarse sand to facilitate micro-organism growth and good water health. Decorative pebbles and cobbles complete the upper surfaces and provide nooks and crannies for insects to thrive in. And food for the birds...
A final and important touch is to add a bucketful of gunk from an existing healthy pond. That way the micro-fauna and flora will be there to keep the water clear. PS no fish when its a wildlife pond.
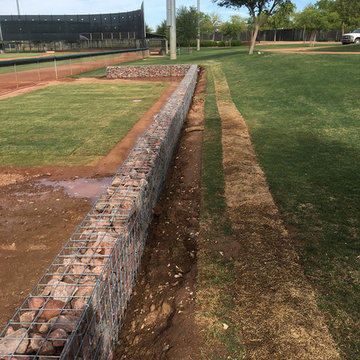
Gabion retaining wall built custom for Camelback Ranch Spring Training Baseball Facility. Home of the Chicago White Sox and Los Angeles Dodgers.
Galvanized gabion baskets and rip rap.
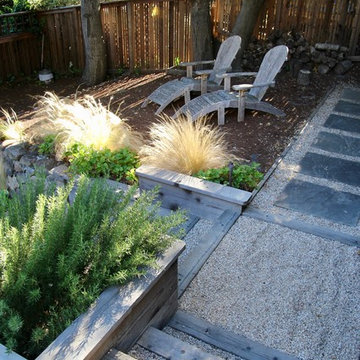
Esempio di un giardino country in ombra di medie dimensioni e dietro casa con un muro di contenimento e ghiaia
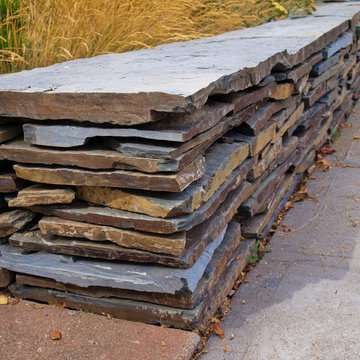
Immagine di un giardino american style esposto a mezz'ombra di medie dimensioni e davanti casa in autunno con un muro di contenimento e pavimentazioni in cemento
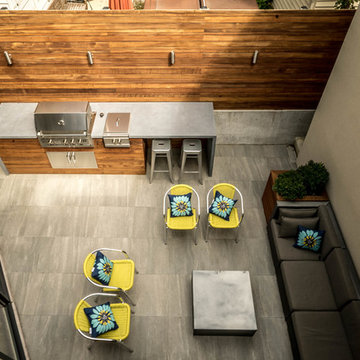
Immagine di un piccolo giardino formale moderno esposto a mezz'ombra dietro casa in estate con un muro di contenimento e pavimentazioni in cemento
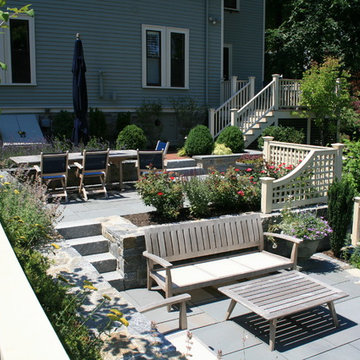
Tiered terraces on hillside.
Ispirazione per un vialetto d'ingresso vittoriano esposto in pieno sole di medie dimensioni e dietro casa in estate con un muro di contenimento e pavimentazioni in mattoni
Ispirazione per un vialetto d'ingresso vittoriano esposto in pieno sole di medie dimensioni e dietro casa in estate con un muro di contenimento e pavimentazioni in mattoni
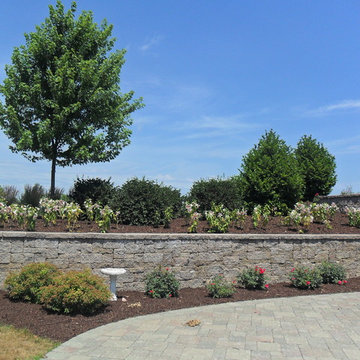
Brad Lois
Foto di un giardino classico esposto in pieno sole di medie dimensioni e dietro casa con un muro di contenimento e pavimentazioni in pietra naturale
Foto di un giardino classico esposto in pieno sole di medie dimensioni e dietro casa con un muro di contenimento e pavimentazioni in pietra naturale
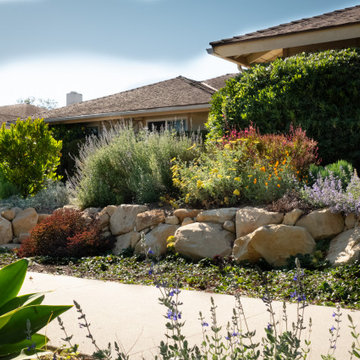
These clients bought a Mid-century house with a vintage landscape that left something to be desired. Both the clients as well as myself have a great appreciation for midcentury design and its clean lines but the majority of the landscapes found in Mid-century housing developments across America miss the mark when it comes to more current sensibilities. The midcentury American philosophy was that man should exert dominance over the land and that hedge trimmers and lawn mowers are mans best friends.
Today more enlighten landscape designers strive to create landscapes that work with nature and not dominate it. In this project we did just that. These home owners loved the view of the mountains from their back yard in Santa Barbara, the way the warm colored sand stone boulders peak through muted greens of the Chaparral. We designed this landscape to be of its place. Sourcing local sandstone boulders like to ones found in the mountains behind the house we used then to build a low retaining wall. By breaking the sloping land into two flatter sections we are able to slow down the speed at which water evacuates the property giving it a chance to soak into the soil. This allows the landscape to work like a natural mini water shed, keeping the storm drains and then the oceans overwhelmed with polluted water and providing more water to the plants with less irrigation.
When it came to the plants, the clients wanted low water color and texture. To celebrate the fact that the house is located in Santa Barbara county we wanted to incorporate the muted green tones, with pops of colorful foliage. Using a mix of course lots of California native plants and Mediterranean adapted plants we created a plant plate that is beautiful, low maintenance and flutters with native fauna such as bird, and butterflies and bees.
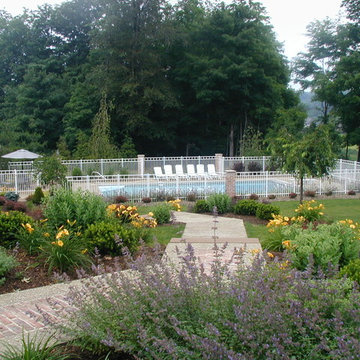
Foto di un giardino chic esposto in pieno sole di medie dimensioni e dietro casa con un muro di contenimento e pavimentazioni in mattoni
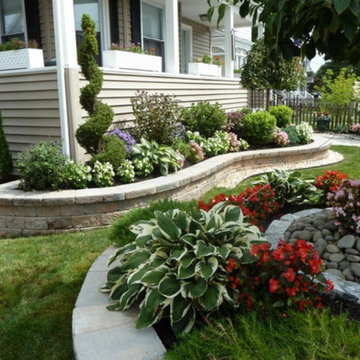
This photo is a Design/Build project that Done Right Landscape & Construction did in Wakefield, MA. The job description called for complete renovation of the entire property which includes building Techo-bloc retaining walls around the front and left side of the property with colorful plantings and trees which included Dogwood, Hydrangea, Snow Fountain Weeping Cherry, Rose Of Sharon and a wide selection of evergreens with annuals and perennials. For more photos, videos and testimonials of our work visit www.donerightlandscape.com or call 781-858-8000
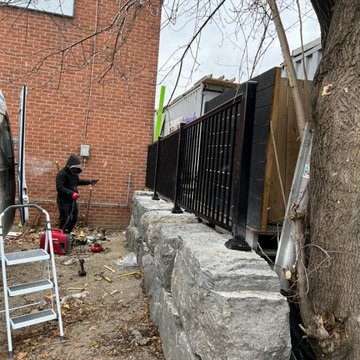
Remove old retaining wall and installed new armor stone wall
Idee per un vialetto d'ingresso chic esposto in pieno sole di medie dimensioni e davanti casa in estate con un muro di contenimento, pavimentazioni in mattoni e recinzione in metallo
Idee per un vialetto d'ingresso chic esposto in pieno sole di medie dimensioni e davanti casa in estate con un muro di contenimento, pavimentazioni in mattoni e recinzione in metallo
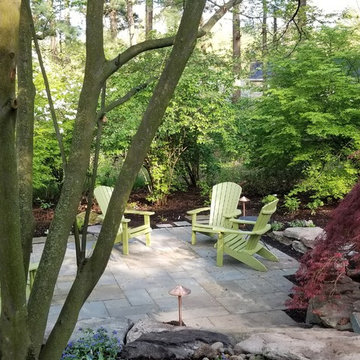
A fantastic outdoor entertaining area next to the spring house on this beautiful historic Doylestown property. Boulder walls and steps were used to fix the grade and a bluestone patio makes a great area for a fire pit and entertaining.
Nick Pugliese
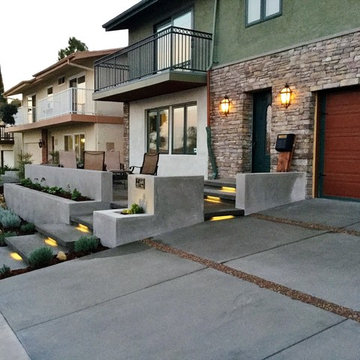
Beautiful after photo shows the completed make over done by Finley's, changing the entire look and feel of this home. We installed a brand new concrete and decorative rock driveway, retaining planter walls, new concrete steps with step lights, new ledger stone on the face of the house in place of the old brick, new drought tolerant plants with a new drip irrigation system.
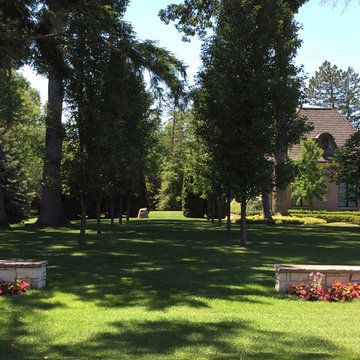
annuals by other
Foto di un giardino formale chic esposto in pieno sole di medie dimensioni e dietro casa in estate con un muro di contenimento e pavimentazioni in pietra naturale
Foto di un giardino formale chic esposto in pieno sole di medie dimensioni e dietro casa in estate con un muro di contenimento e pavimentazioni in pietra naturale
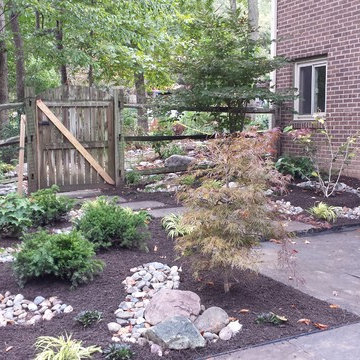
Design and Photograph by Patrick Murphy
Immagine di un giardino chic esposto a mezz'ombra di medie dimensioni e nel cortile laterale in autunno con un muro di contenimento e pavimentazioni in pietra naturale
Immagine di un giardino chic esposto a mezz'ombra di medie dimensioni e nel cortile laterale in autunno con un muro di contenimento e pavimentazioni in pietra naturale
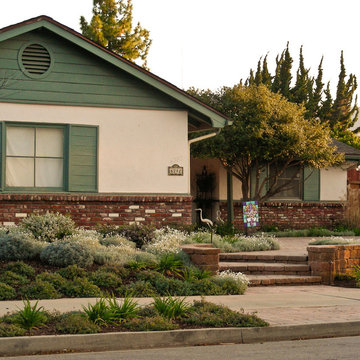
Instead of a ragged lawn bordered by junipers, and guest arriving at the front door via the driveway, the design created a dedicated set of steps to welcome visitors and bring them through the garden.
Photo: Billy Goodnick
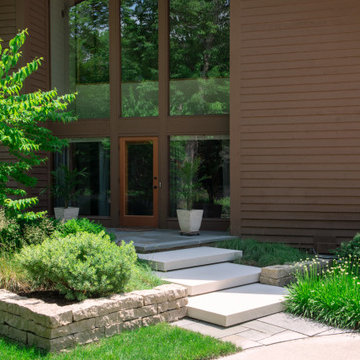
The new stone steps cut through a dry-stacked stone retaining wall, angled to match the steps and porch.
Renn Kuhnen Photography
Idee per un giardino contemporaneo esposto a mezz'ombra di medie dimensioni e davanti casa in estate con un muro di contenimento e pavimentazioni in pietra naturale
Idee per un giardino contemporaneo esposto a mezz'ombra di medie dimensioni e davanti casa in estate con un muro di contenimento e pavimentazioni in pietra naturale
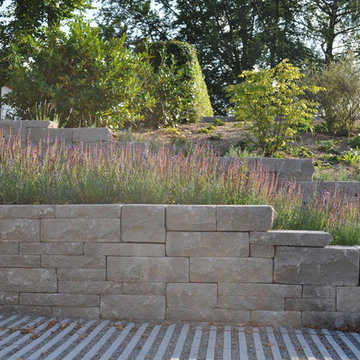
wildigarten
Immagine di un grande giardino contemporaneo in ombra dietro casa in autunno con un muro di contenimento e pavimentazioni in pietra naturale
Immagine di un grande giardino contemporaneo in ombra dietro casa in autunno con un muro di contenimento e pavimentazioni in pietra naturale
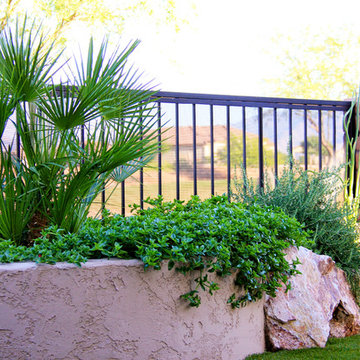
A detail of the raised planters.
Photos by Meagan Hancock
Ispirazione per un giardino xeriscape mediterraneo esposto a mezz'ombra di medie dimensioni e dietro casa in estate con un muro di contenimento e ghiaia
Ispirazione per un giardino xeriscape mediterraneo esposto a mezz'ombra di medie dimensioni e dietro casa in estate con un muro di contenimento e ghiaia
Giardini con un muro di contenimento - Foto e idee
16