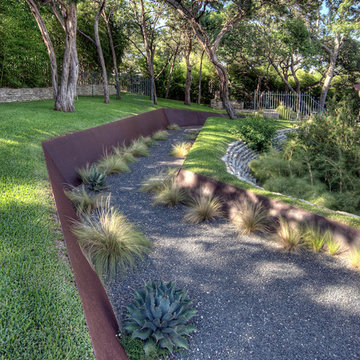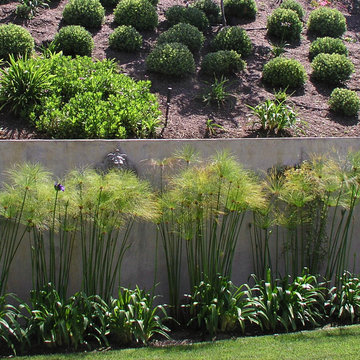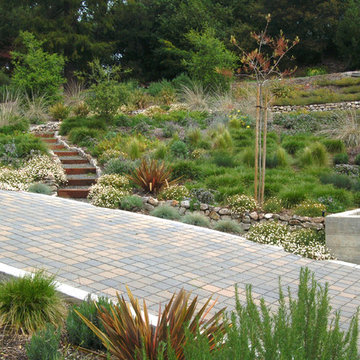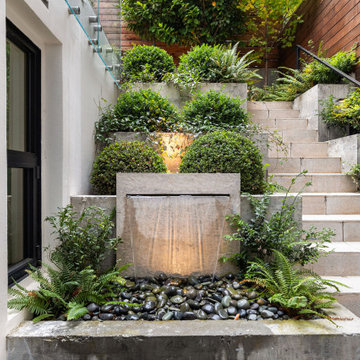Giardini con un muro di contenimento e una cascata - Foto e idee
Filtra anche per:
Budget
Ordina per:Popolari oggi
201 - 220 di 23.837 foto
1 di 3
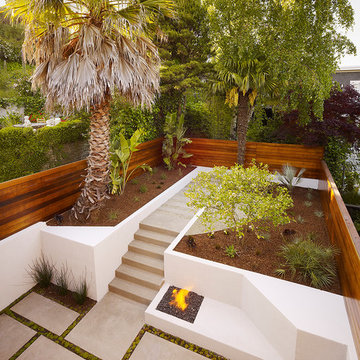
Matthew Millman
Esempio di un giardino contemporaneo con un muro di contenimento
Esempio di un giardino contemporaneo con un muro di contenimento
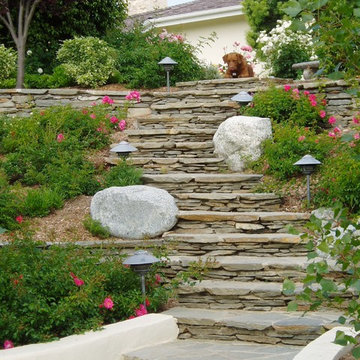
Estate landscaping with long driveway, and new Pool with new bluestone paving all designed and installed by Rob Hill, landscape architect-contractor . The outdoor pool pavilion designed by Friehauf architects. This is a 7 acre estate with equestrian area, stone walls terracing and cottage garden traditional landscaping
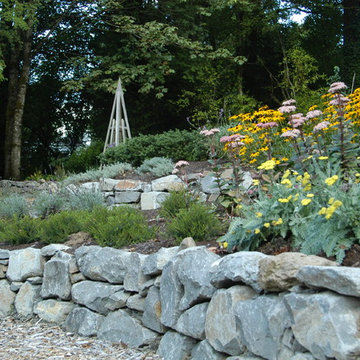
Foto di un grande giardino formale classico esposto a mezz'ombra con un pendio, una collina o una riva, pacciame e un muro di contenimento
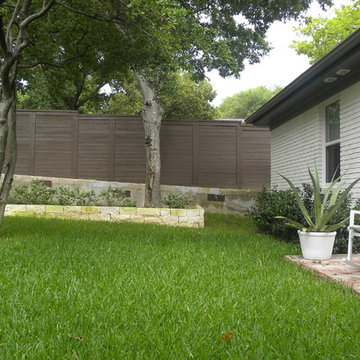
Sarah Greenman © 2012 Houzz
Idee per un giardino moderno dietro casa con un muro di contenimento
Idee per un giardino moderno dietro casa con un muro di contenimento
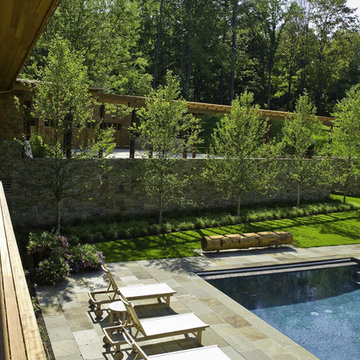
North Cove Residence
Shelburne, Vermont
We worked very closely with the architect to create a multi-generational home for grandparents, their daughter and 2 grandchildren providing both common and private outdoor space for both families. The 12.3 acre site sits facing north on the shore of Lake Champlain and has over 40 feet of grade change from the point of entry down to the lakeshore and contains many beautiful mature trees of hickory, maple, ash and butternut. The site offered opportunities to nestle the two houses into the slope, creating the ability for the architecture to step, providing a logical division of space for the two families to share. The landscape creates private areas for each family while also becoming the common fabric that knits the 2 households together. The natural terrain, sloping east to west, and the views to Lake Champlain became the basis for arranging volumes on the site. Working together the landscape architect and architect chose to locate the houses and outdoor spaces along an arc, emulating the shape of the adjacent bay. The eastern / uphill portion of the site contains a common entry point, pergola, auto court, garage and a one story residence for the grandparents. Given the northern climate this southwest facing alcove provided an ideal setting for pool, utilizing the west house and retaining wall to shield the lake breezes and extending the swimming season well into the fall.
Approximately one quarter of the site is classified as wetland and an even larger portion of the site is subject to seasonal flooding. The site program included a swimming pool, large outdoor terrace for entertaining, year-round access to the lakefront and an auto court large enough for guest parking and to serve as a place for grandchildren to ride bikes. In order to provide year-round access to the lake and not disrupt the natural movement of water, an elevated boardwalk was constructed of galvanized steel and cedar. The boardwalk extends the geometry of the lakeside terrace walls out to the lake, creating a sculptural division between natural wetland and lawn area.
Architect: Truex Cullins & Partners Architects
Image Credit: Westphalen Photography
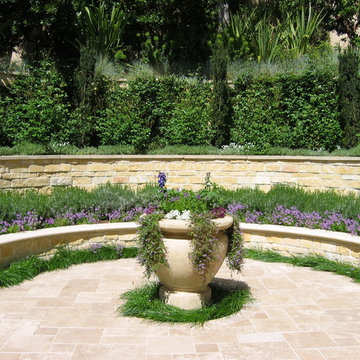
A formal courtyard with limestone walls
Esempio di un grande giardino mediterraneo esposto in pieno sole in cortile con un muro di contenimento e pavimentazioni in mattoni
Esempio di un grande giardino mediterraneo esposto in pieno sole in cortile con un muro di contenimento e pavimentazioni in mattoni
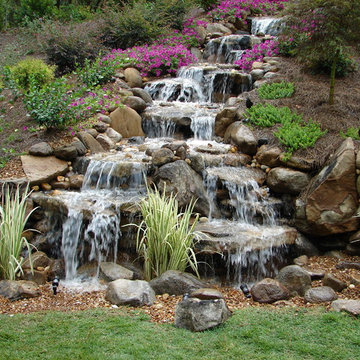
Idee per un giardino formale tradizionale esposto a mezz'ombra di medie dimensioni e dietro casa in autunno con pavimentazioni in pietra naturale e una cascata
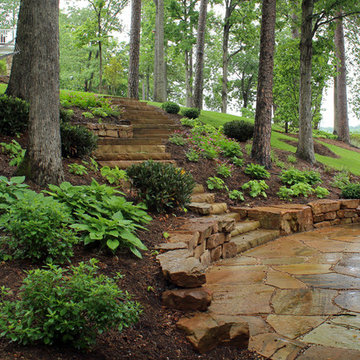
Perennial Geraniums, Autumn Bride Heuchera, Carex pennsylvanica were planted in massed drifts along this hillside. Vardar Valley Boxwood and Otto Luyken Laurel are used to add some height and evergreen foliage to the planting.
The wide, serpentine sandstone slab staircase with generous sized landings are used to create a beautiful walk to the water.
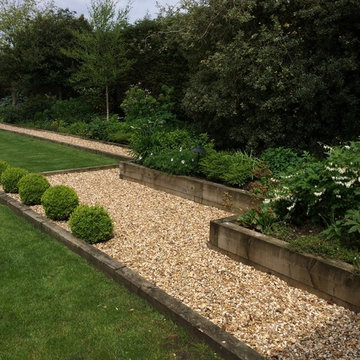
Alexandra Froggatt
Esempio di un ampio giardino formale contemporaneo esposto in pieno sole dietro casa in estate con un muro di contenimento e ghiaia
Esempio di un ampio giardino formale contemporaneo esposto in pieno sole dietro casa in estate con un muro di contenimento e ghiaia
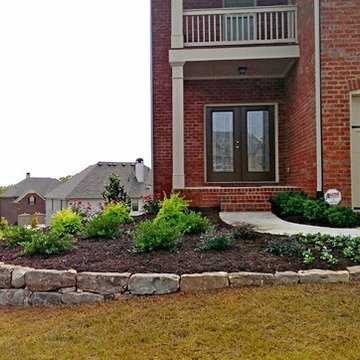
Esempio di un vialetto d'ingresso chic davanti casa con un muro di contenimento e pavimentazioni in pietra naturale
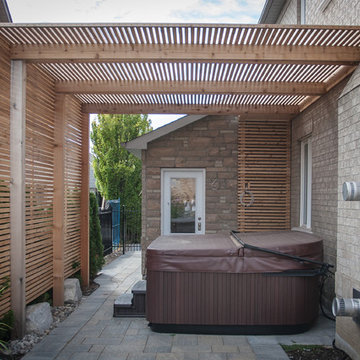
plutadesigns
Immagine di un giardino formale moderno esposto in pieno sole di medie dimensioni e dietro casa in estate con un muro di contenimento e pavimentazioni in pietra naturale
Immagine di un giardino formale moderno esposto in pieno sole di medie dimensioni e dietro casa in estate con un muro di contenimento e pavimentazioni in pietra naturale
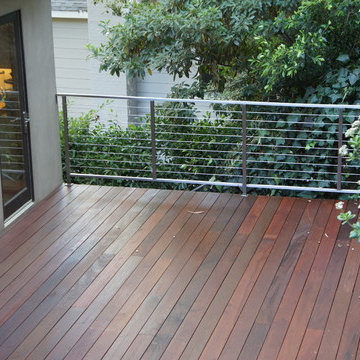
Redwood deck with grey stain on hill with glass railing and redwood posts.
Idee per un grande campo sportivo esterno design esposto in pieno sole dietro casa in estate con un muro di contenimento e pedane
Idee per un grande campo sportivo esterno design esposto in pieno sole dietro casa in estate con un muro di contenimento e pedane
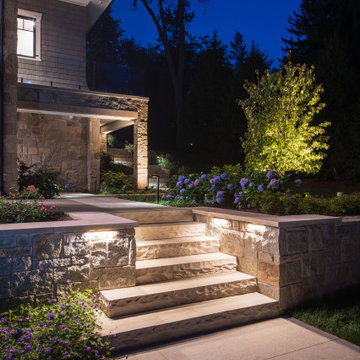
The landscape steps from the house towards the lake via a series of terraces, and all walls and steps are kept orthogonal to maintain the formal language of the rear façade. Consistent use of Connecticut stone ensures a cohesive feel and layers of plantings soften the hardscape and integrate the house into the land.
Photo by Chris Major.
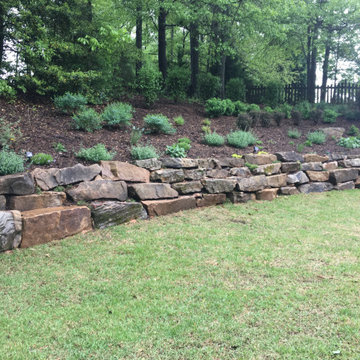
Full landscape update front and back with native plantings and large retaining boulder wall.
Esempio di un giardino xeriscape tradizionale esposto a mezz'ombra di medie dimensioni e dietro casa con un muro di contenimento, pavimentazioni in pietra naturale e recinzione in pietra
Esempio di un giardino xeriscape tradizionale esposto a mezz'ombra di medie dimensioni e dietro casa con un muro di contenimento, pavimentazioni in pietra naturale e recinzione in pietra
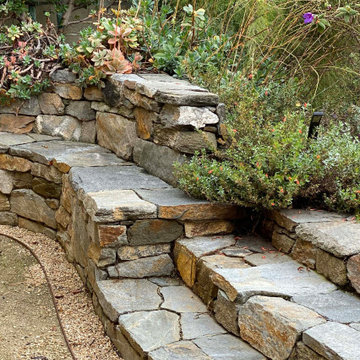
dry stacked Bouquet Canyon stone walls and steps with decomposed granite paving
Ispirazione per un giardino xeriscape rustico esposto in pieno sole dietro casa con un muro di contenimento e graniglia di granito
Ispirazione per un giardino xeriscape rustico esposto in pieno sole dietro casa con un muro di contenimento e graniglia di granito
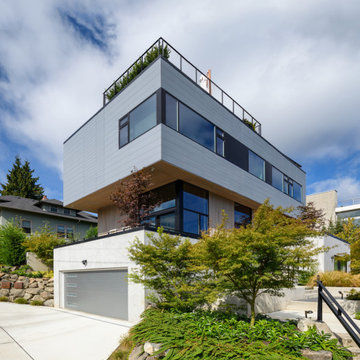
Photo Credit: Will Austin www.willaustin.com
Foto di un grande giardino xeriscape minimalista esposto in pieno sole con un muro di contenimento, un pendio, una collina o una riva e pavimentazioni in pietra naturale
Foto di un grande giardino xeriscape minimalista esposto in pieno sole con un muro di contenimento, un pendio, una collina o una riva e pavimentazioni in pietra naturale
Giardini con un muro di contenimento e una cascata - Foto e idee
11
