Giardini con un muro di contenimento e recinzione in metallo - Foto e idee
Filtra anche per:
Budget
Ordina per:Popolari oggi
41 - 60 di 200 foto
1 di 3
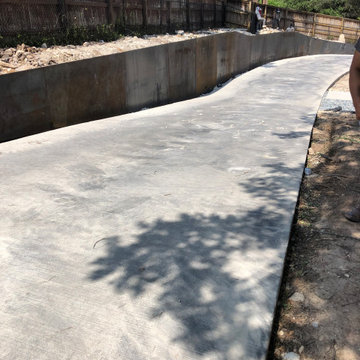
Heavy duty steel retaining walls following the contour of the curved driveway. 3/8"-1/2" thick steel plate structured to follow driveway. The height (up to 7') calls for structural steel parameters and procedures as tons of filler and rock would be pressing its weight against this build.
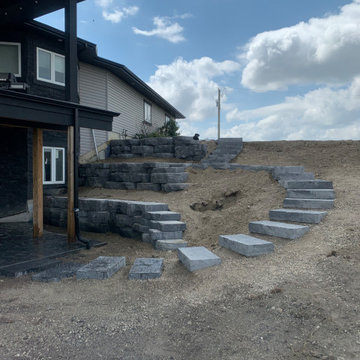
Our client wanted to do their own project but needed help with designing and the construction of 3 walls and steps down their very sloped side yard as well as a stamped concrete patio. We designed 3 tiers to take care of the slope and built a nice curved step stone walkway to carry down to the patio and sitting area. With that we left the rest of the "easy stuff" to our clients to tackle on their own!!!
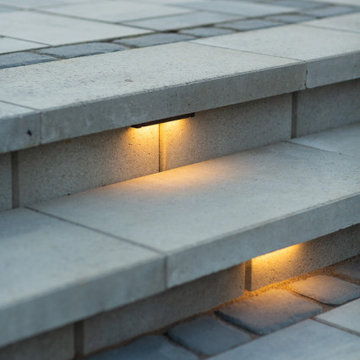
Ispirazione per un ampio giardino moderno esposto a mezz'ombra dietro casa in estate con un muro di contenimento, pavimentazioni in cemento e recinzione in metallo
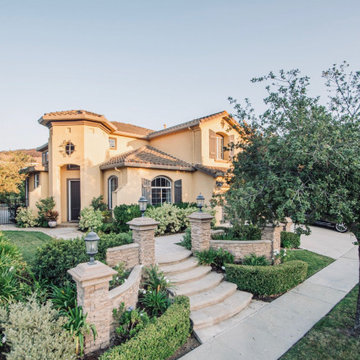
This was the very first landscaping project I did. From permitting, through design and even pregnancy, I spent 4 months working after my son went to sleep until I finished it. My husband said we didn't have a budget, so I did the work myself. This transitioned into a passion for what I do today with plants and textures in creating the perfect mood.
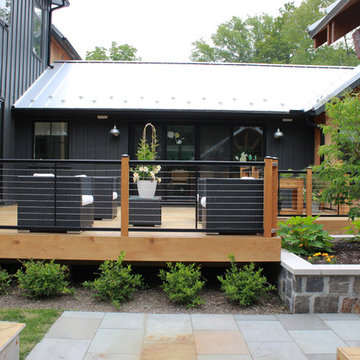
Featuring an elegant wood decking paired with a contemporary stainless steel cable rail system. Natural stone raised garden beds infuse an organic essence, harmoniously contrasting the refined blue stone patio. Anchoring the design is a chic metal roof pavilion, lending both shade and style.
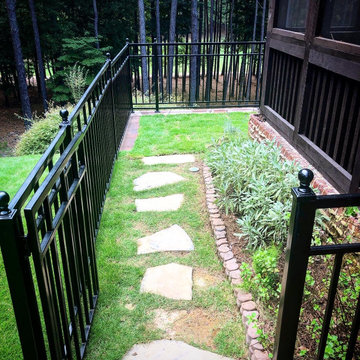
Replacement of failing cross-tie retaining wall with Belgard wall. Metal railing was removed and refabricated to fit back onto new wall. Irrigation was adjusted and yard was repaired with new sod, pine straw, and plantings. Wonderful look on a gorgeous home and corrected some major issues with drainage and secured existing yard
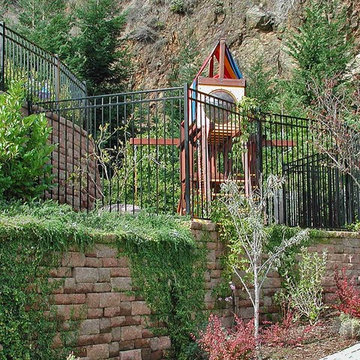
Immagine di un giardino tradizionale davanti casa con un muro di contenimento, pavimentazioni in pietra naturale e recinzione in metallo
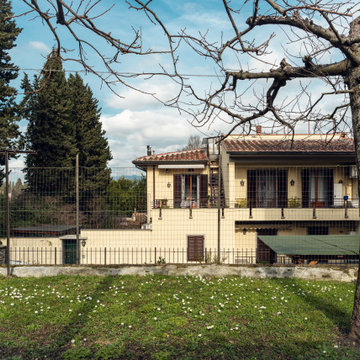
Committente: Dr. Pëtr Il'ič Ul'janov. Ripresa fotografica: impiego obiettivo 24mm su pieno formato; macchina su treppiedi con allineamento ortogonale dell'inquadratura; impiego luce naturale esistente. Post-produzione: aggiustamenti base immagine; fusione manuale di livelli con differente esposizione per produrre un'immagine ad alto intervallo dinamico ma realistica; rimozione elementi di disturbo. Obiettivo commerciale: realizzazione fotografie di complemento ad annunci su siti web di agenzie immobiliari per affitti con contratto di locazione; pubblicità su social network.
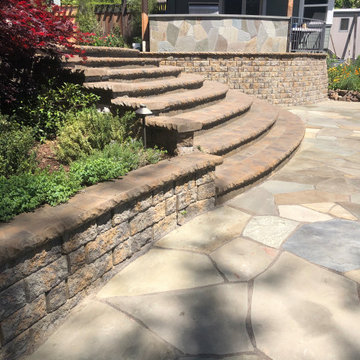
Great free from pool, on a wonderful sloped Orinda Property. Raised upper patio with expansive stairs
Foto di un grande giardino classico esposto in pieno sole dietro casa con un muro di contenimento, pavimentazioni in cemento e recinzione in metallo
Foto di un grande giardino classico esposto in pieno sole dietro casa con un muro di contenimento, pavimentazioni in cemento e recinzione in metallo
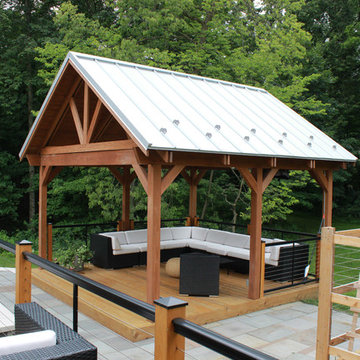
Featuring an elegant wood decking paired with a contemporary stainless steel cable rail system. Natural stone raised garden beds infuse an organic essence, harmoniously contrasting the refined blue stone patio. Anchoring the design is a chic metal roof pavilion, lending both shade and style.
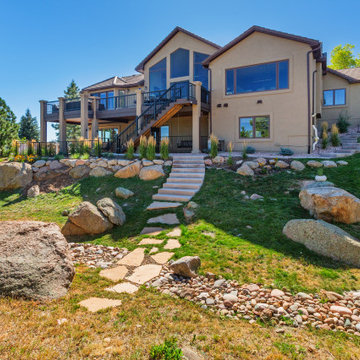
Concrete walkways and stairs help with the steep terrain.
Esempio di un grande giardino xeriscape tradizionale esposto a mezz'ombra dietro casa in inverno con un muro di contenimento, pavimentazioni in cemento e recinzione in metallo
Esempio di un grande giardino xeriscape tradizionale esposto a mezz'ombra dietro casa in inverno con un muro di contenimento, pavimentazioni in cemento e recinzione in metallo
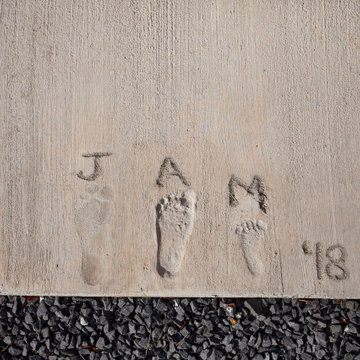
After this home was completely rebuilt in the established Barton Hills neighborhood, the landscape needed a reboot to match the new modern/contemporary house. To update the style, we replaced the cracked solid driveway with concrete ribbons and gravel that lines up with the garage. We built a retaining to hold back the sloped, problematic front yard. This leveled out a buffer space of plantings near the curb helping to create a welcoming accent for guests. We also introduced a comfortable pathway to transition through the yard into the new courtyard space, balancing out the scale of the house with the landscape.
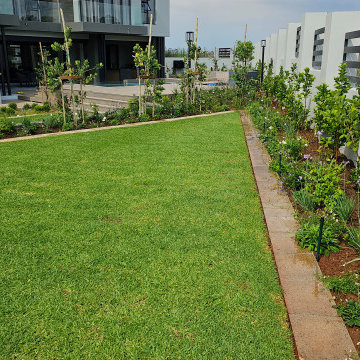
Terraced garden with various levels and outdoor rooms.
Foto di un giardino formale design esposto in pieno sole di medie dimensioni e nel cortile laterale con un muro di contenimento, pedane e recinzione in metallo
Foto di un giardino formale design esposto in pieno sole di medie dimensioni e nel cortile laterale con un muro di contenimento, pedane e recinzione in metallo
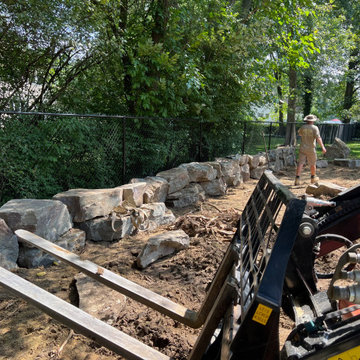
Our clients in Freehold, NJ asked us to design a peaceful garden retreat in their backyard. We designed and built a boulder wall to raise the grade of the garden space to accommodate bluestone walkways & steps, a fountain, garden room, lighting, and privacy plantings. We are currently designing plantings for the entire backyard! www.gardenartisansllc.com
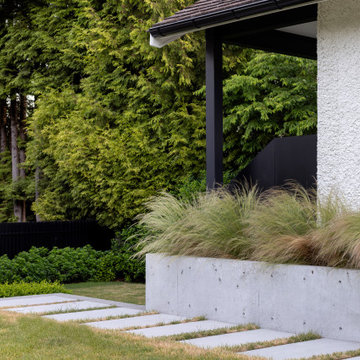
Ispirazione per un grande giardino formale chic esposto in pieno sole dietro casa in estate con un muro di contenimento, pavimentazioni in cemento e recinzione in metallo
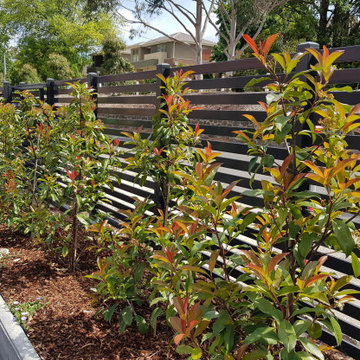
Photo by: Van Der Post
Esempio di un grande vialetto d'ingresso minimal esposto in pieno sole davanti casa in primavera con un muro di contenimento, pavimentazioni in cemento e recinzione in metallo
Esempio di un grande vialetto d'ingresso minimal esposto in pieno sole davanti casa in primavera con un muro di contenimento, pavimentazioni in cemento e recinzione in metallo
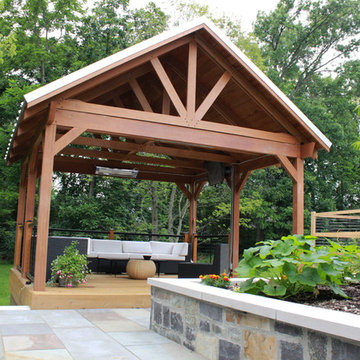
Featuring an elegant wood decking paired with a contemporary stainless steel cable rail system. Natural stone raised garden beds infuse an organic essence, harmoniously contrasting the refined blue stone patio. Anchoring the design is a chic metal roof pavilion, lending both shade and style.
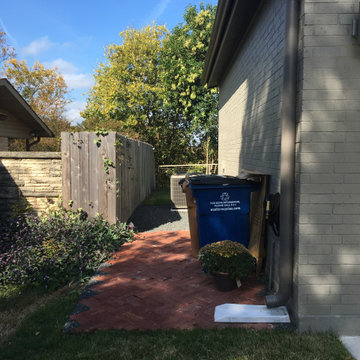
After this home was completely rebuilt in the established Barton Hills neighborhood, the landscape needed a reboot to match the new modern/contemporary house. To update the style, we replaced the cracked solid driveway with concrete ribbons and gravel that lines up with the garage. We built a retaining to hold back the sloped, problematic front yard. This leveled out a buffer space of plantings near the curb helping to create a welcoming accent for guests. We also introduced a comfortable pathway to transition through the yard into the new courtyard space, balancing out the scale of the house with the landscape.
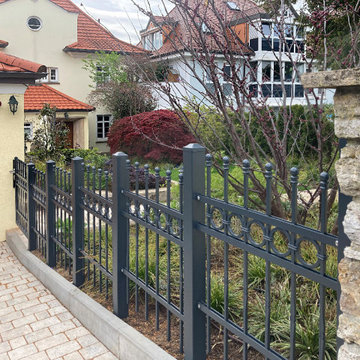
Die Abgrenzung zum Garten wurde von vorne auf die Seite verlegt, so dass noch ein Auto vor der Garage problemlos parken kann. Bei einem 2-flügeligem Tor wäre das sonst nicht möglich gewesen
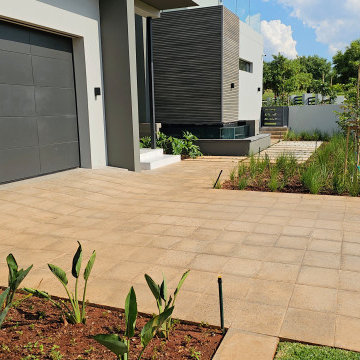
Terraced garden with various levels and outdoor rooms.
Driveway with ramps and levelled parking space.
Idee per un giardino formale minimal esposto in pieno sole di medie dimensioni e nel cortile laterale con un muro di contenimento, pedane e recinzione in metallo
Idee per un giardino formale minimal esposto in pieno sole di medie dimensioni e nel cortile laterale con un muro di contenimento, pedane e recinzione in metallo
Giardini con un muro di contenimento e recinzione in metallo - Foto e idee
3